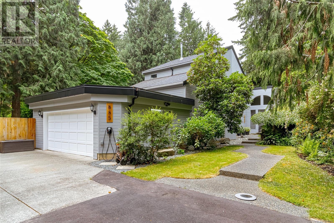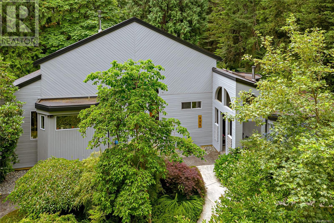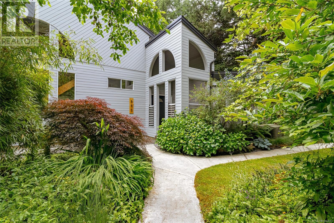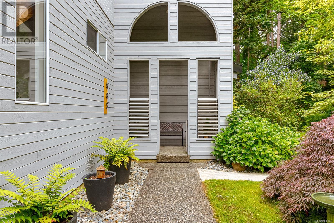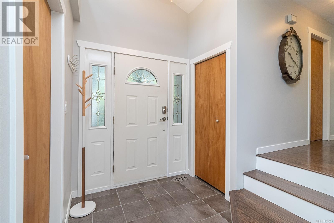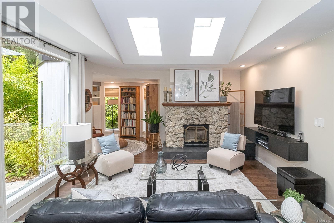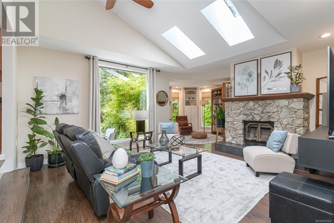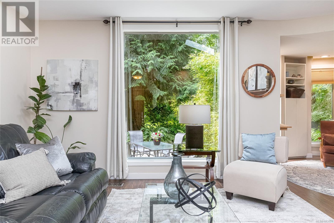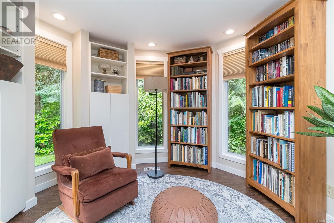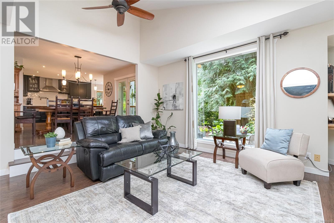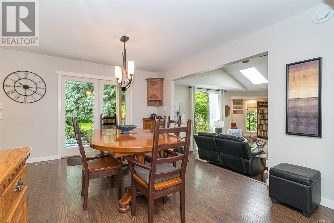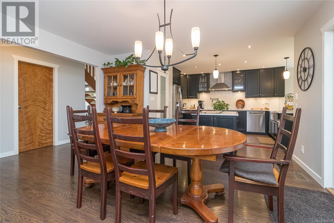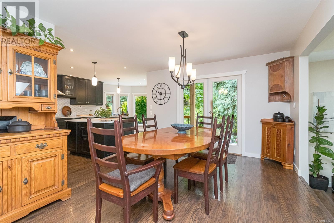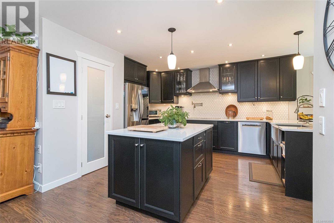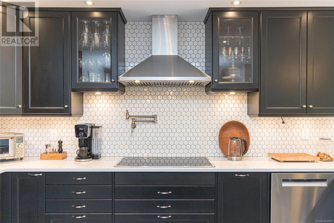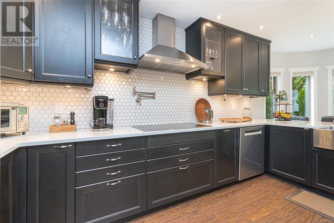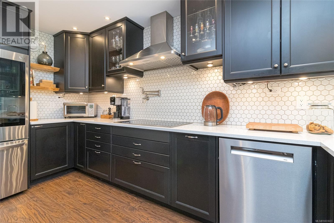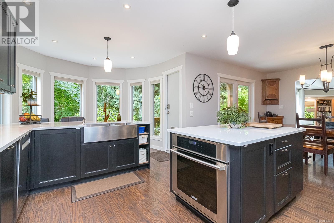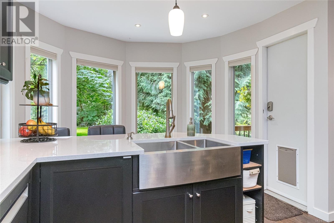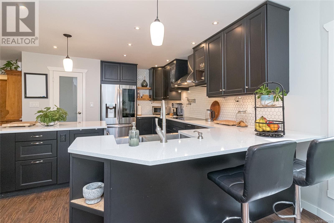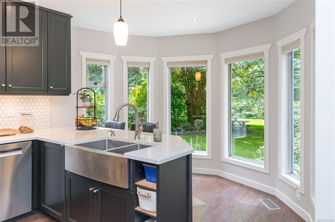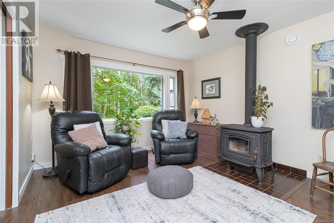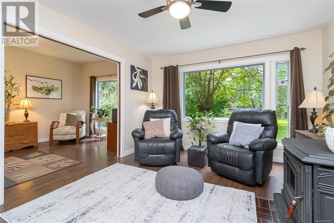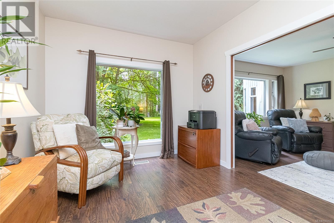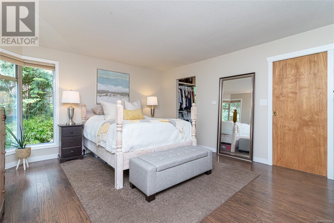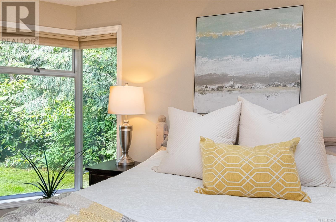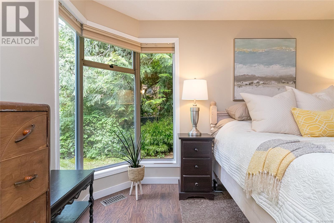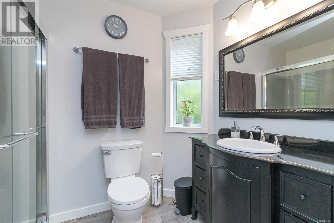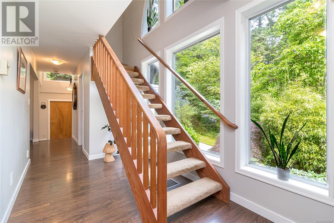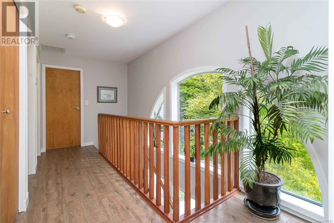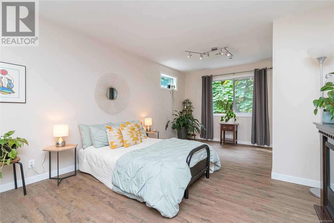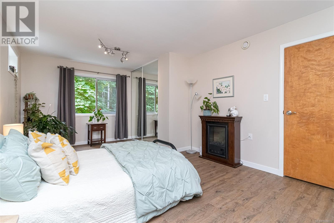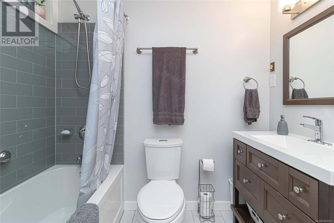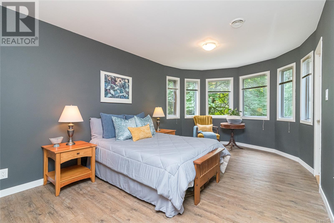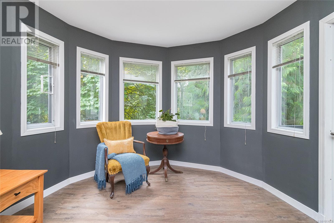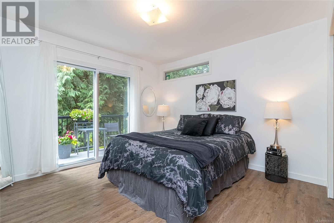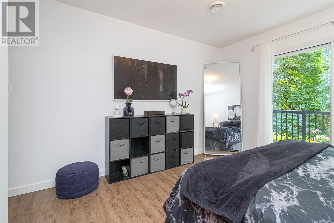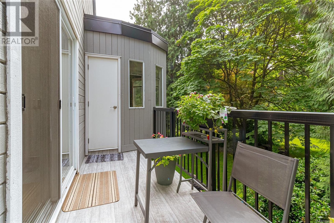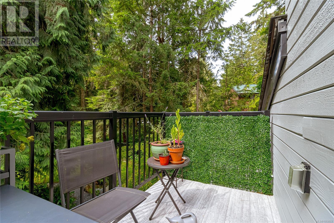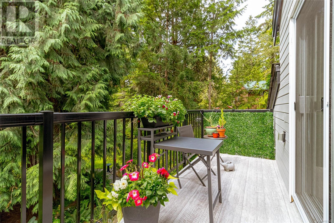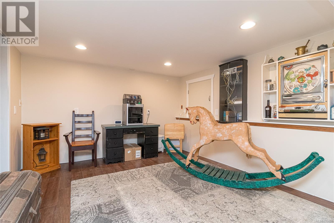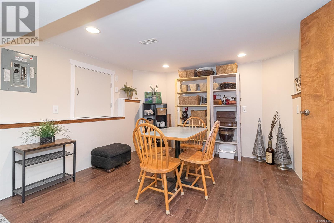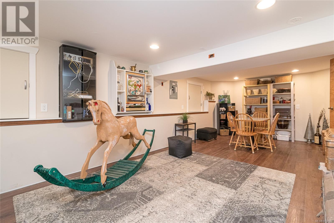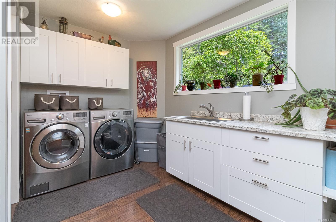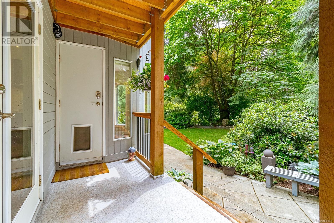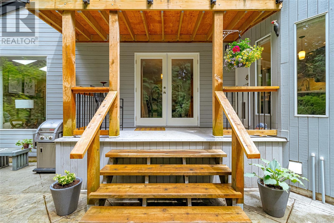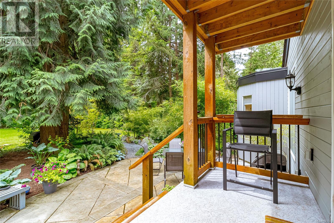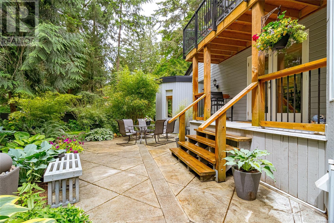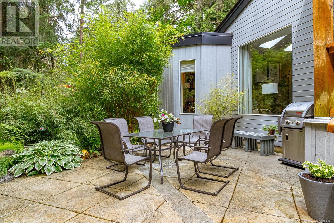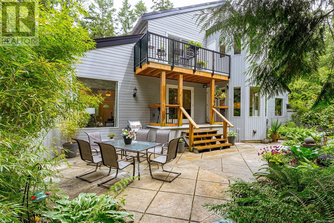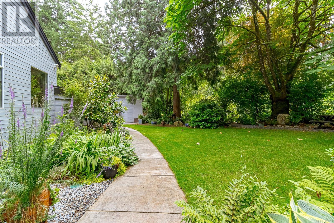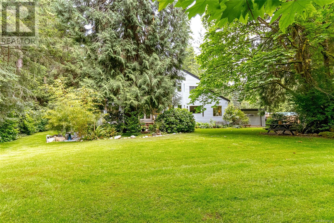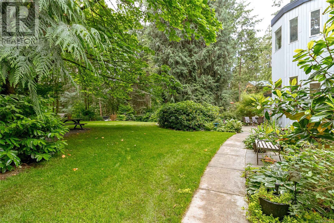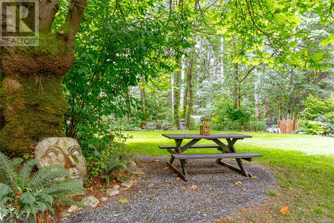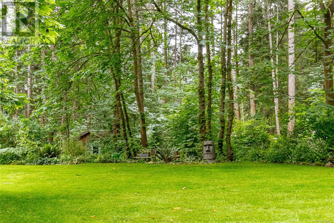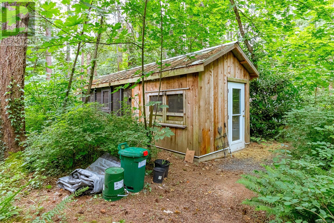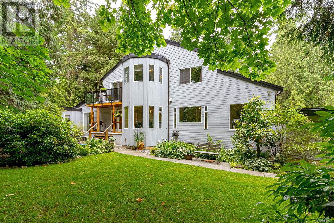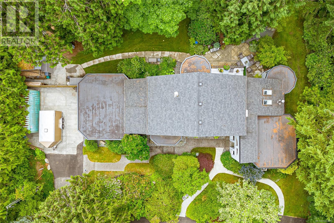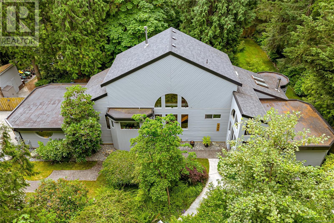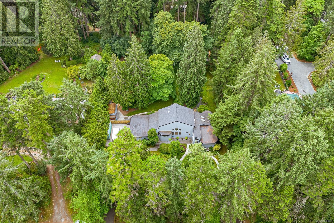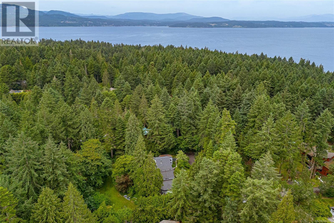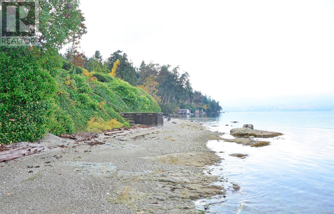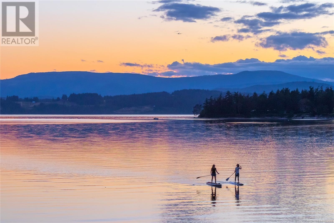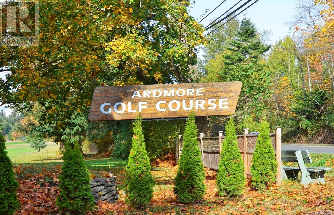4 Bedroom
3 Bathroom
3,974 ft2
Fireplace
Air Conditioned
Heat Pump
Acreage
$1,899,000
Architecturally designed and beautifully maintained, this stunning Ardmore residence offers bright, open principal rooms with sweeping views of a serene, park-like backyard. Meticulously maintained over the years, this home has been fully updated for modern comfort and family life. The impressive formal living room features a vaulted ceiling and a rotunda with wraparound windows, overlooking the beautiful, private outdoor area. Elevated just steps above, the dining area flows seamlessly into the stylish custom-designed kitchen featuring ample cabinetry and a walk-in pantry. A cozy wood stove anchors the family room, which also includes a built-in home office, offering flexibility and function. The peaceful primary suite is located on the main floor and features a 3-piece ensuite and walk-in closet. Upstairs, three spacious bedrooms provide plenty of room for family or guests, two of which open onto a sunny, south-facing deck. The fully finished lower level offers a wealth of options—home theatre, hobby room, additional office, or storage space. The oversized double garage adds even more versatility with a bonus storage and workshop space. Comfort is prioritized with dual heat pumps and an HRV system. Ideally located near scenic walking trails, a popular nine-hole golf course, and several west-facing beaches, this home truly offers the best of the coveted Ardmore lifestyle. (id:46156)
Property Details
|
MLS® Number
|
1003023 |
|
Property Type
|
Single Family |
|
Neigbourhood
|
Ardmore |
|
Features
|
Acreage, Cul-de-sac, Level Lot, Park Setting, Private Setting, Southern Exposure, Wooded Area, Other |
|
Parking Space Total
|
2 |
|
Plan
|
Vip1437 |
|
Structure
|
Barn, Shed, Patio(s) |
Building
|
Bathroom Total
|
3 |
|
Bedrooms Total
|
4 |
|
Constructed Date
|
1988 |
|
Cooling Type
|
Air Conditioned |
|
Fireplace Present
|
Yes |
|
Fireplace Total
|
2 |
|
Heating Fuel
|
Electric, Wood |
|
Heating Type
|
Heat Pump |
|
Size Interior
|
3,974 Ft2 |
|
Total Finished Area
|
3451 Sqft |
|
Type
|
House |
Land
|
Access Type
|
Road Access |
|
Acreage
|
Yes |
|
Size Irregular
|
0.93 |
|
Size Total
|
0.93 Ac |
|
Size Total Text
|
0.93 Ac |
|
Zoning Type
|
Residential |
Rooms
| Level |
Type |
Length |
Width |
Dimensions |
|
Second Level |
Balcony |
|
|
14'11 x 4'7 |
|
Second Level |
Bathroom |
|
|
4-Piece |
|
Second Level |
Bedroom |
|
|
11'7 x 21'3 |
|
Second Level |
Bedroom |
|
|
10'8 x 17'1 |
|
Second Level |
Bedroom |
|
|
12'4 x 11'6 |
|
Lower Level |
Other |
|
|
7'7 x 27'4 |
|
Lower Level |
Other |
|
|
11'1 x 13'4 |
|
Lower Level |
Storage |
|
|
9'11 x 13'0 |
|
Lower Level |
Recreation Room |
|
|
11'6 x 23'11 |
|
Main Level |
Pantry |
|
|
4'8 x 3'7 |
|
Main Level |
Bathroom |
|
|
2-Piece |
|
Main Level |
Ensuite |
|
|
3-Piece |
|
Main Level |
Patio |
|
|
25'2 x 16'8 |
|
Main Level |
Primary Bedroom |
|
|
16'1 x 13'9 |
|
Main Level |
Entrance |
|
|
6'2 x 7'7 |
|
Main Level |
Laundry Room |
|
|
11'10 x 10'11 |
|
Main Level |
Den |
|
|
10'0 x 13'11 |
|
Main Level |
Family Room |
|
|
11'7 x 13'11 |
|
Main Level |
Sitting Room |
|
|
10'4 x 10'1 |
|
Main Level |
Kitchen |
|
|
12'7 x 15'0 |
|
Main Level |
Dining Room |
|
|
10'11 x 13'11 |
|
Main Level |
Living Room |
|
|
18'1 x 14'0 |
https://www.realtor.ca/real-estate/28477228/885-falkirk-ave-north-saanich-ardmore


