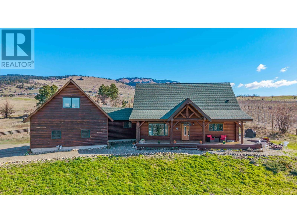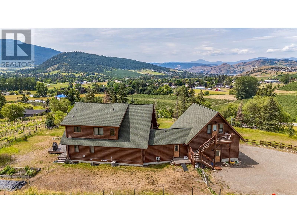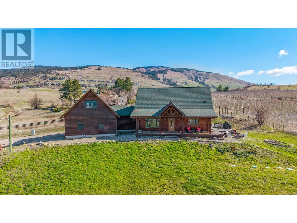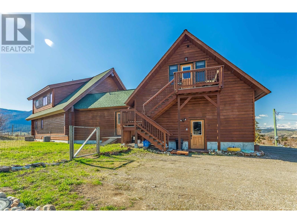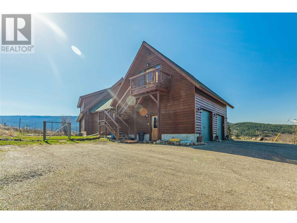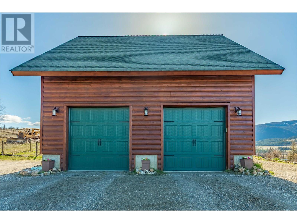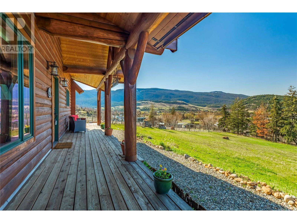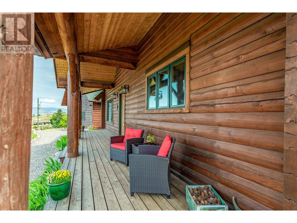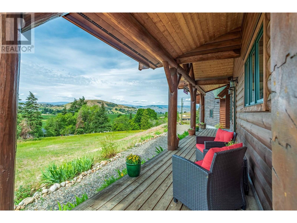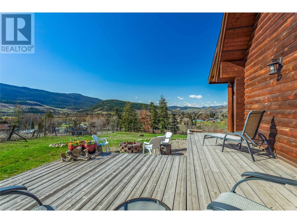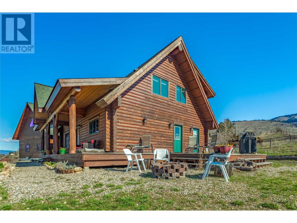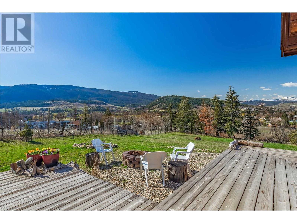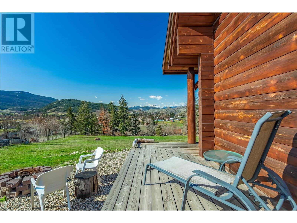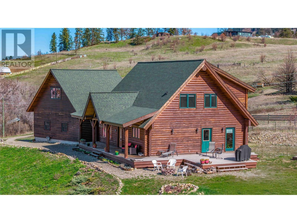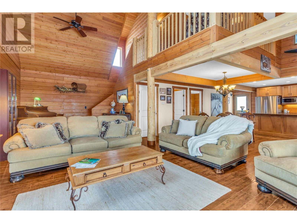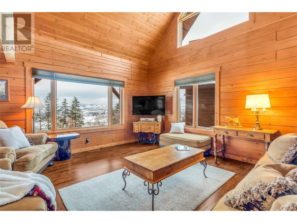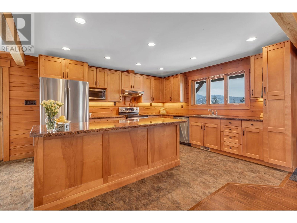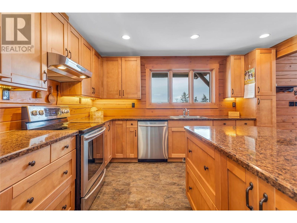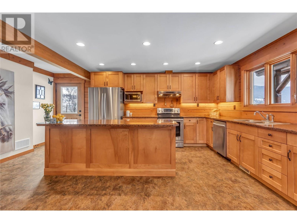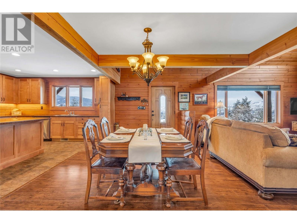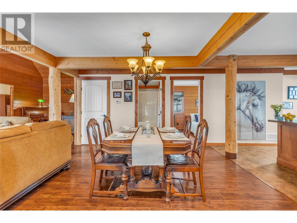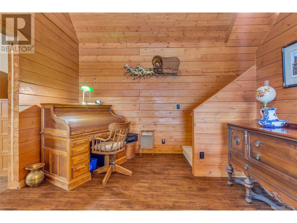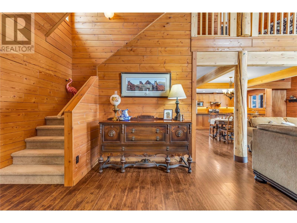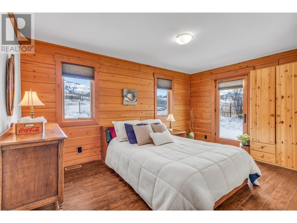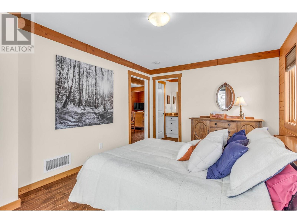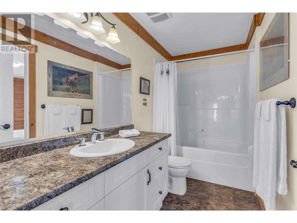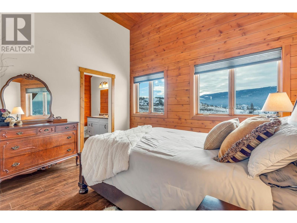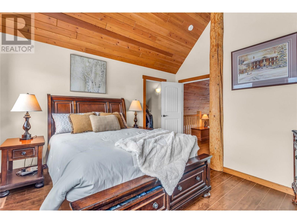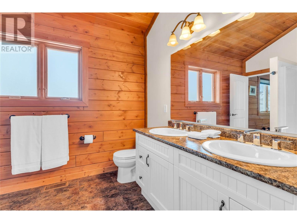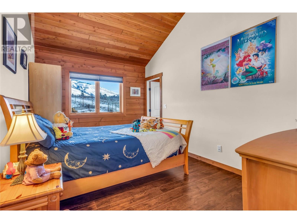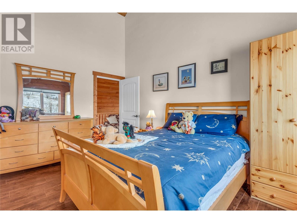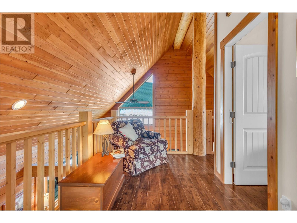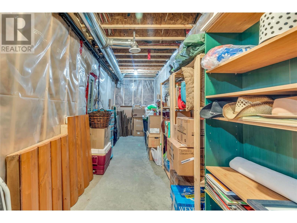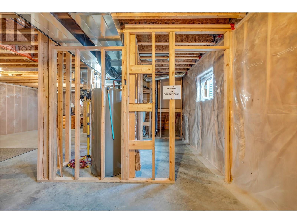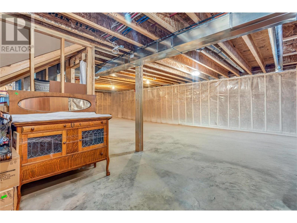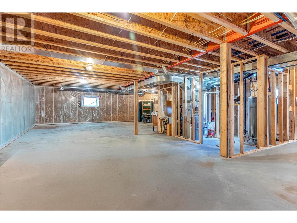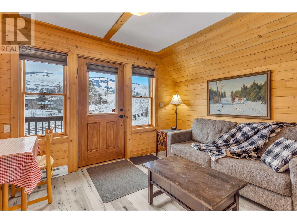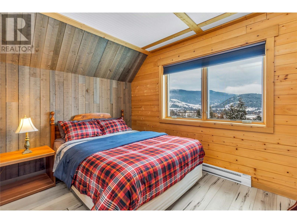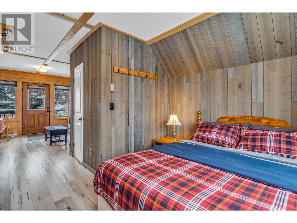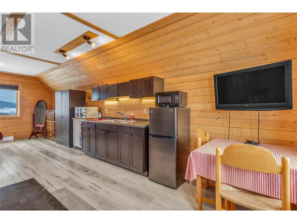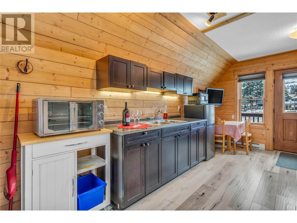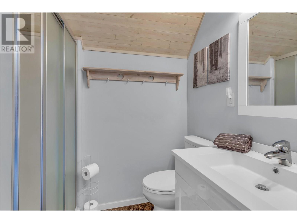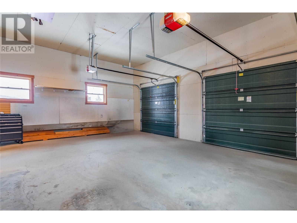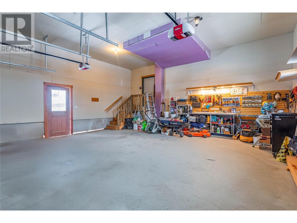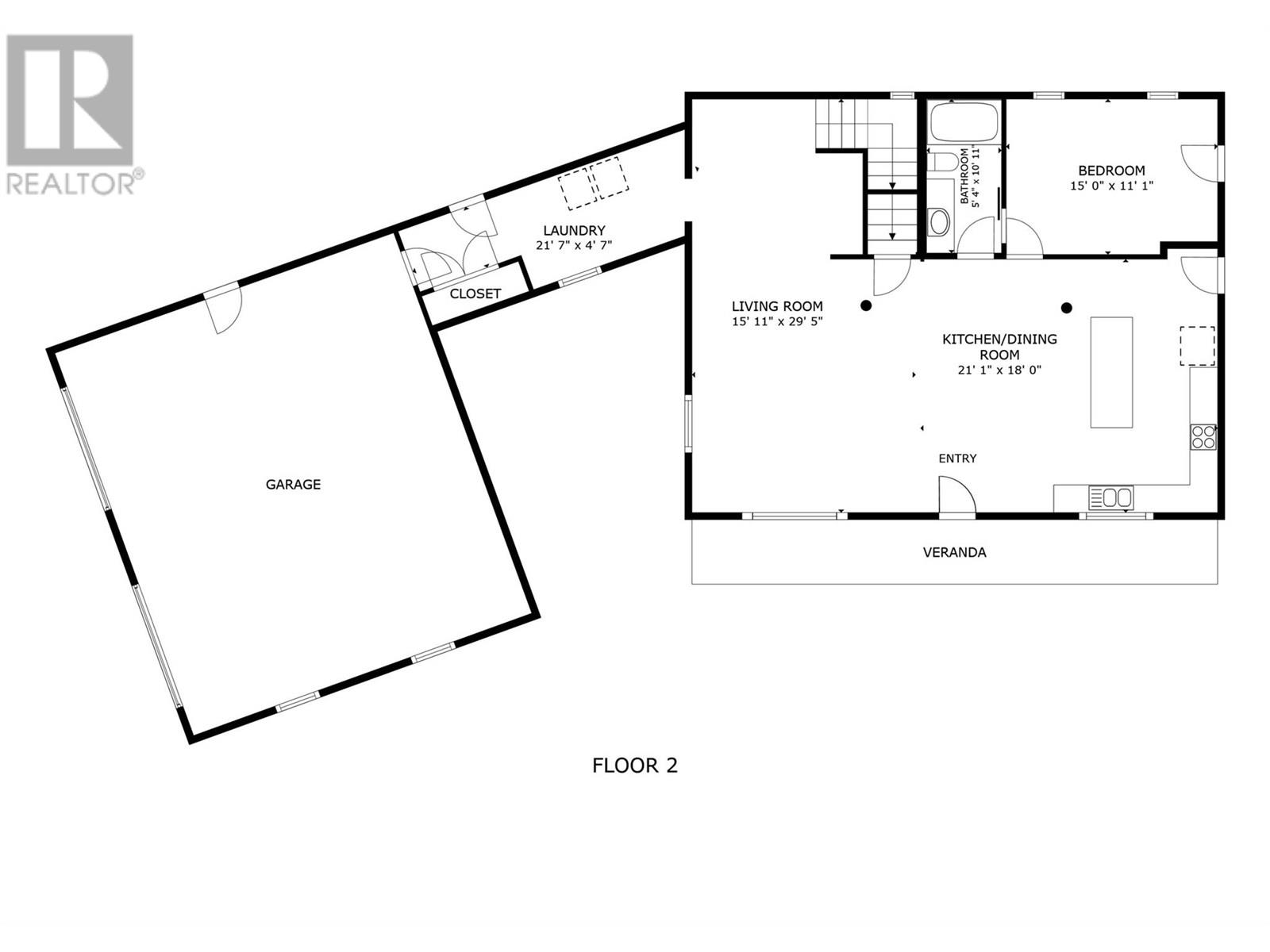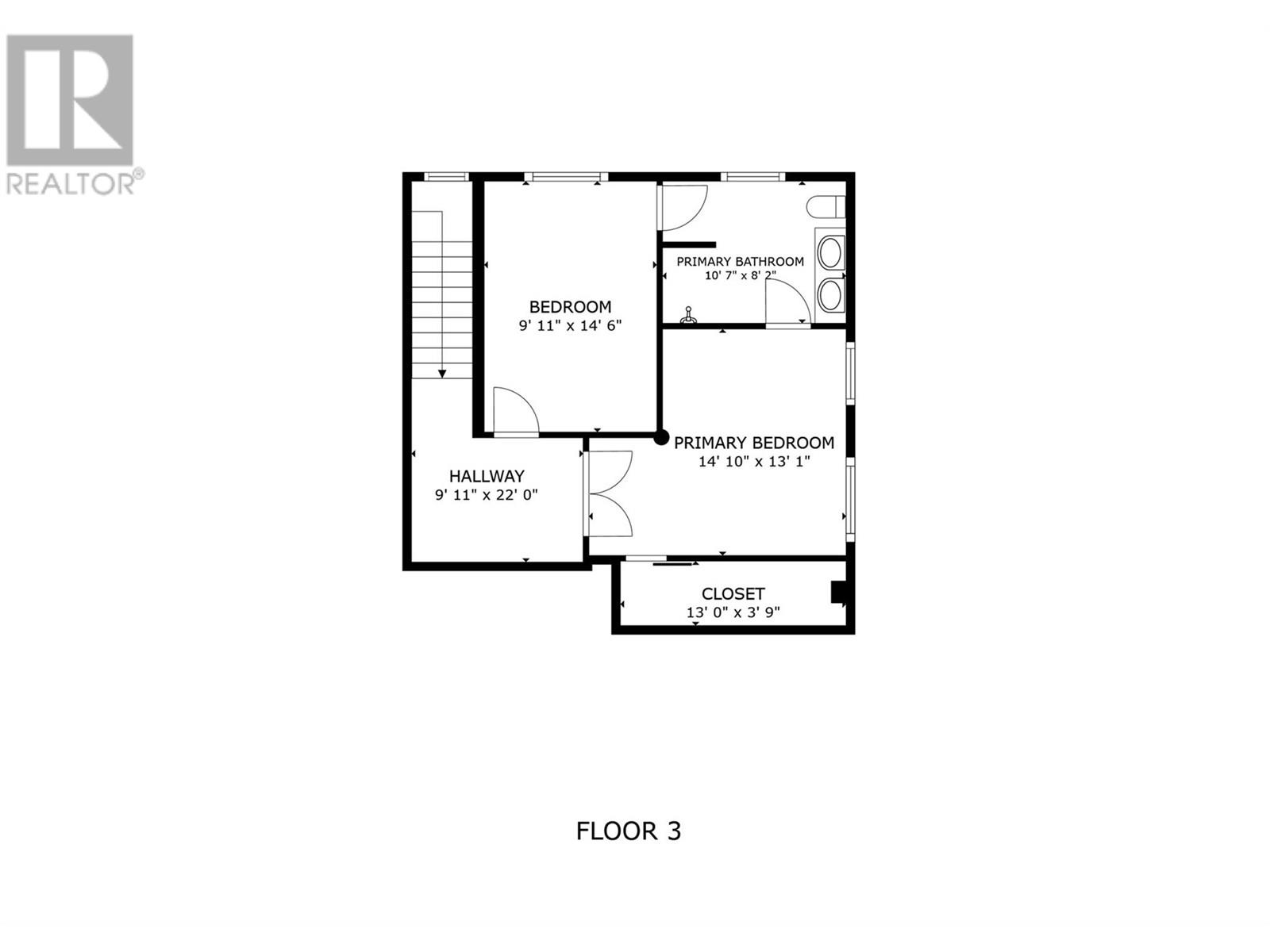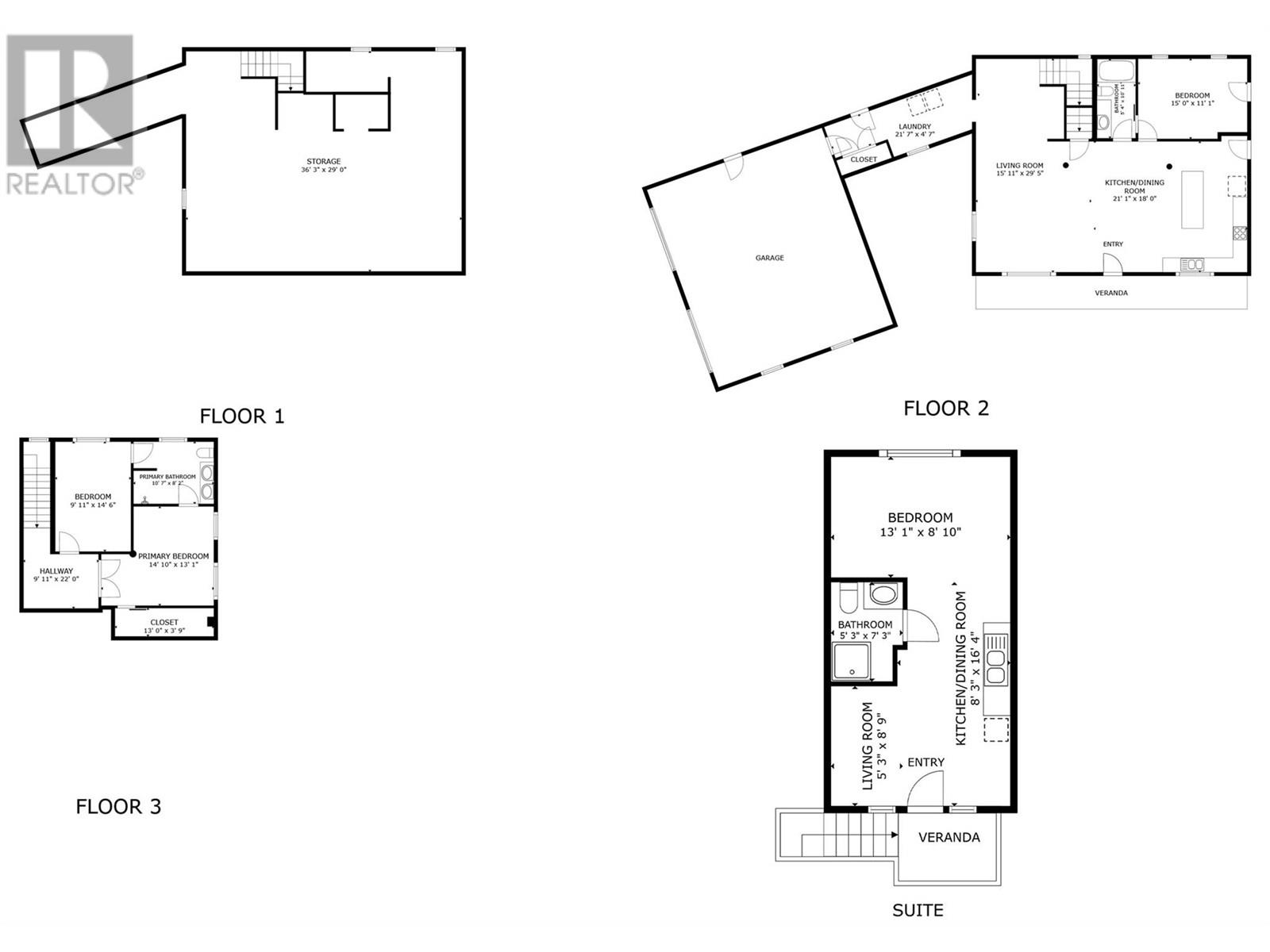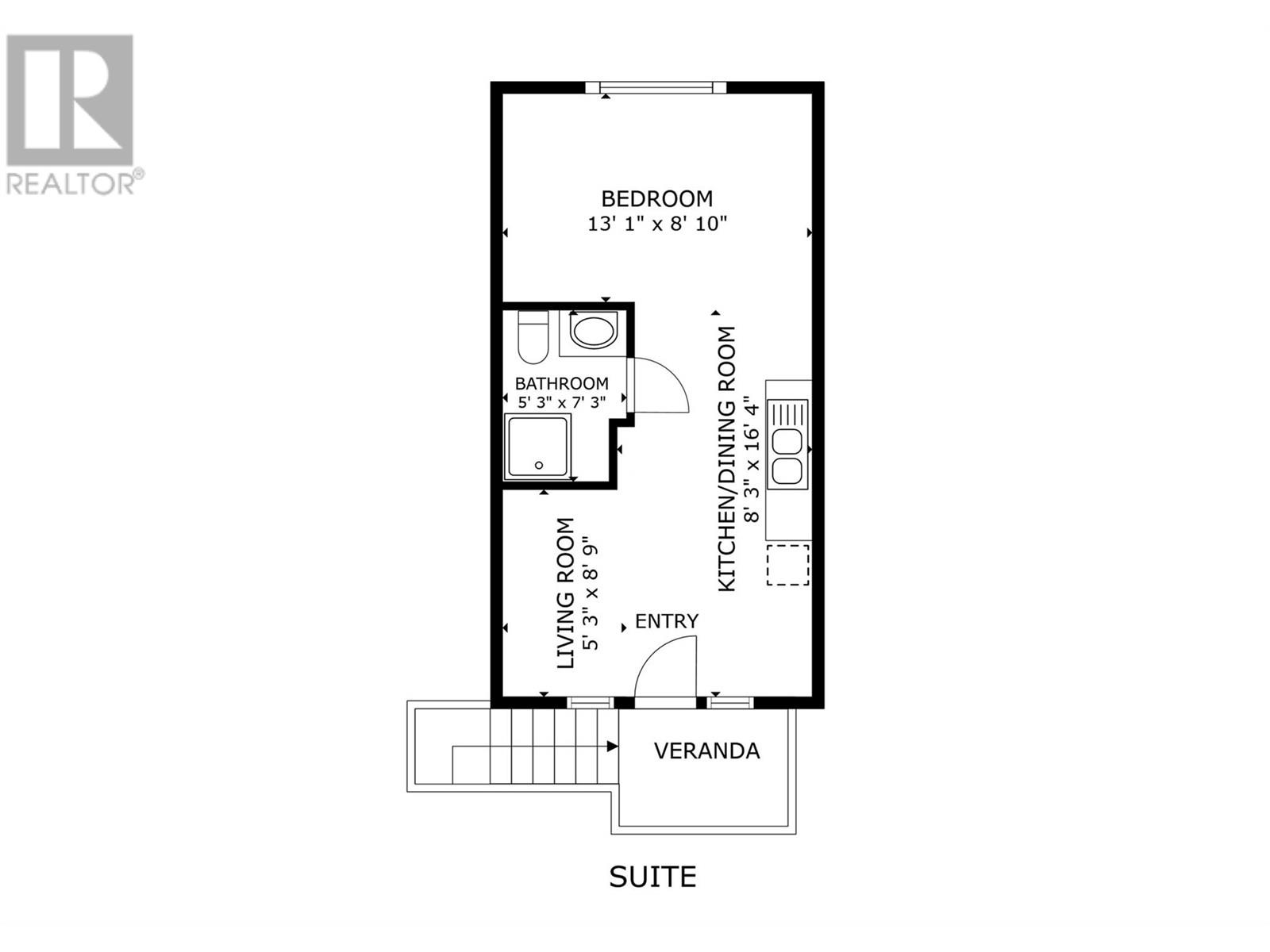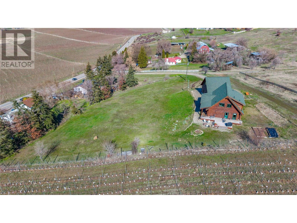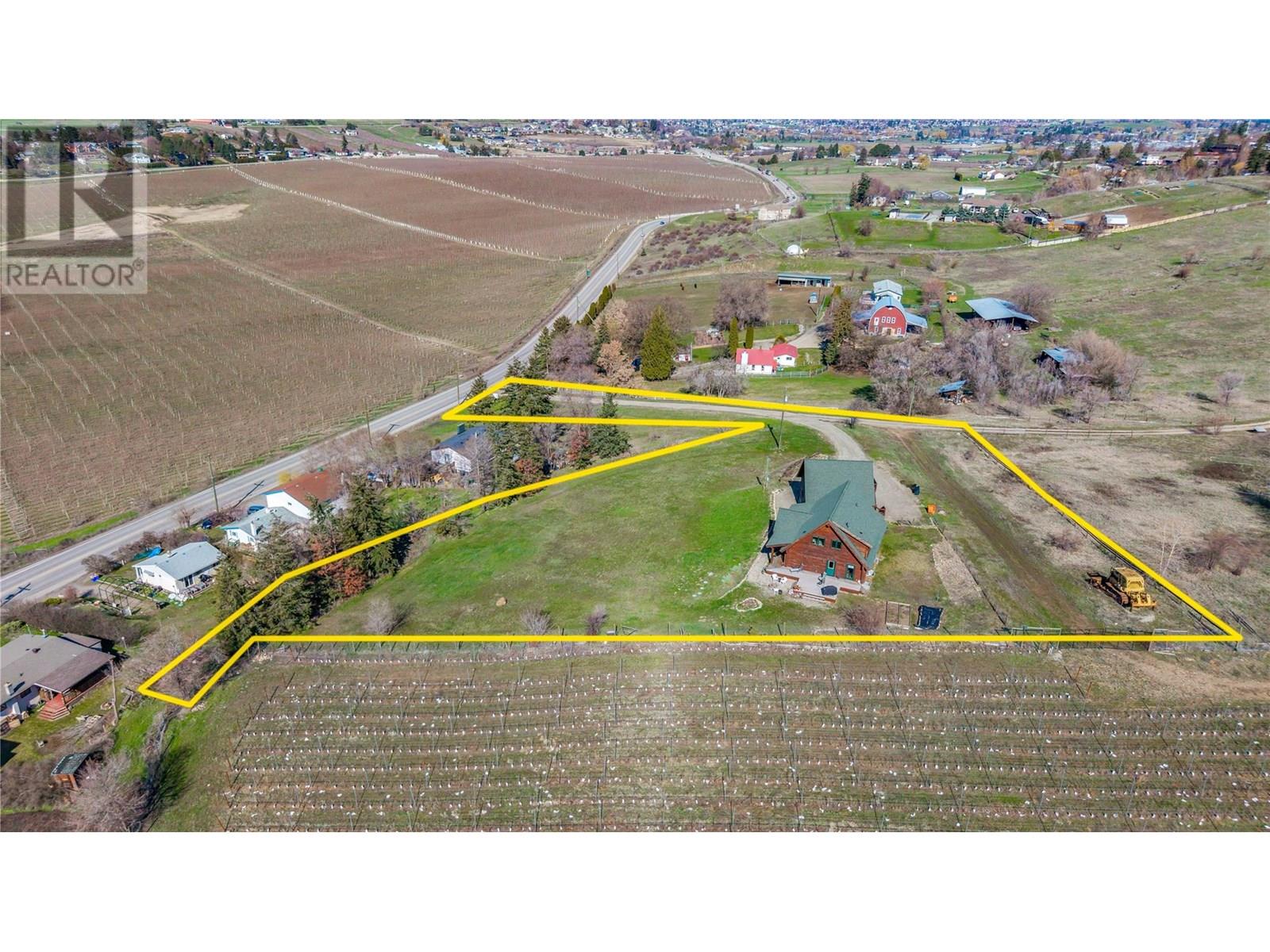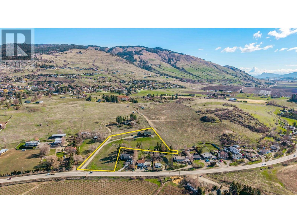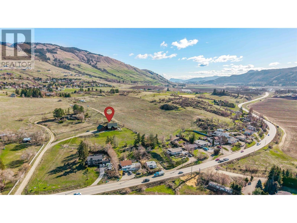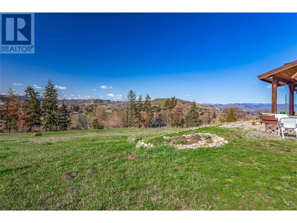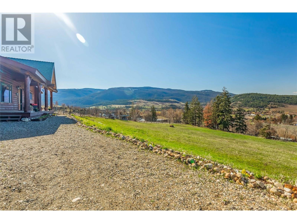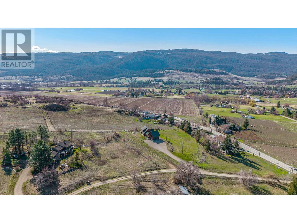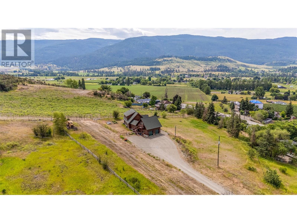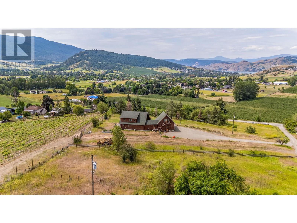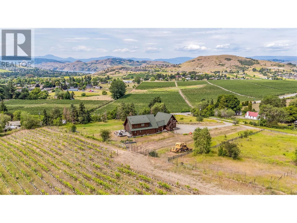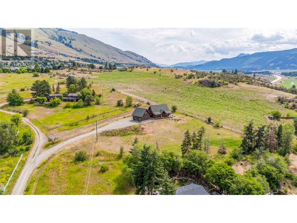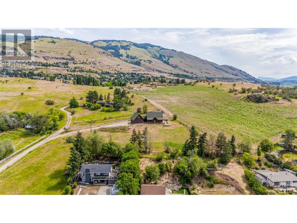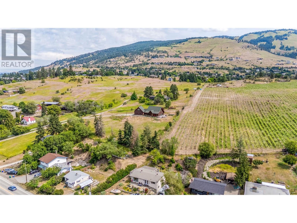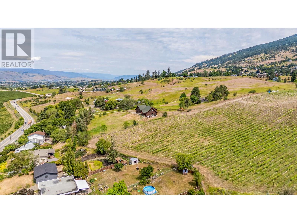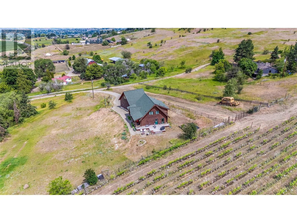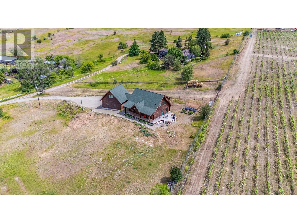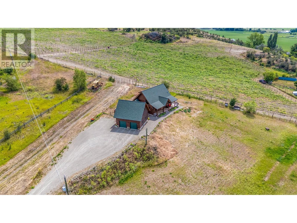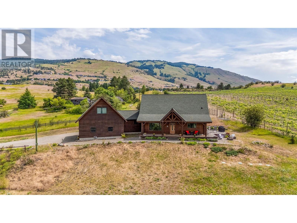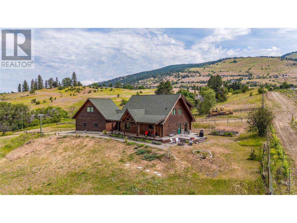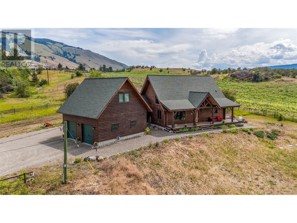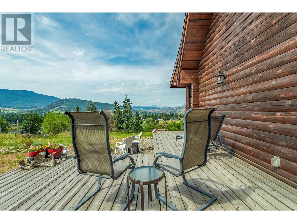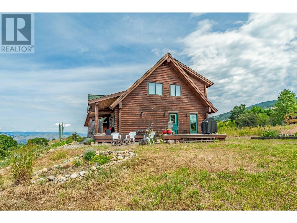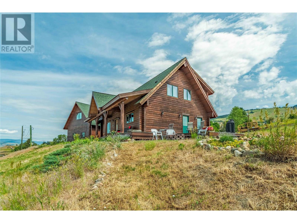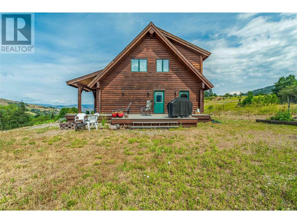3 Bedroom
3 Bathroom
2,761 ft2
Log House/cabin
Central Air Conditioning
Forced Air
Acreage
$1,275,000
Welcome to your dream home, nestled on 2.47 acres of gently sloping pasture with breathtaking views across the Coldstream Valley. Crafted from eight-inch milled logs, this home combines timeless character along with excellent insulation, creating a warm and inviting living space. The open-concept main level features a bright and spacious living room with soaring vaulted ceilings. The dining area is ideal for hosting family and friends. The kitchen is complete with maple cabinetry, 8 ft island, under-cabinet lighting & ample storage. A large main-floor bedroom offers flexibility as a primary suite for convenient one level living or as a home office/den. A full bathroom and laundry room complete this level. Upstairs, a sunlit loft overlooks the living room below & leads to a spacious primary bedroom, a walk-thru full bathroom, and a third bedroom. The loft landing provides a cozy spot to relax with a book or enjoy the view. The unfinished basement offers endless potential to create a rec room, home gym, or additional living space, with a roughed-in bathroom ready for future expansion. A detached double garage (26’4 x 26’1) provides plenty of space for vehicles and storage and is connected to the main home via an enclosed breezeway. A private studio suite above the garage is perfect for guests, a home office, or a lucrative Airbnb rental. Take in the stunning views, with a neighboring organic vineyard adding to the charm. This property offers the perfect blend of rural tranquility and modern living, all while being just a short drive from local amenities. (id:46156)
Property Details
|
MLS® Number
|
10352324 |
|
Property Type
|
Single Family |
|
Neigbourhood
|
Mun of Coldstream |
|
Amenities Near By
|
Recreation, Schools, Shopping, Ski Area |
|
Features
|
Central Island, Balcony |
|
Parking Space Total
|
2 |
|
View Type
|
Valley View |
Building
|
Bathroom Total
|
3 |
|
Bedrooms Total
|
3 |
|
Appliances
|
Refrigerator, Dishwasher, Dryer, Range - Electric, Microwave, Washer |
|
Architectural Style
|
Log House/cabin |
|
Constructed Date
|
2014 |
|
Construction Style Attachment
|
Detached |
|
Cooling Type
|
Central Air Conditioning |
|
Exterior Finish
|
Other |
|
Flooring Type
|
Carpeted, Laminate, Vinyl |
|
Heating Type
|
Forced Air |
|
Roof Material
|
Asphalt Shingle |
|
Roof Style
|
Unknown |
|
Stories Total
|
2 |
|
Size Interior
|
2,761 Ft2 |
|
Type
|
House |
|
Utility Water
|
Municipal Water |
Parking
|
Additional Parking
|
|
|
Attached Garage
|
2 |
Land
|
Access Type
|
Easy Access, Highway Access |
|
Acreage
|
Yes |
|
Land Amenities
|
Recreation, Schools, Shopping, Ski Area |
|
Sewer
|
Septic Tank |
|
Size Irregular
|
2.47 |
|
Size Total
|
2.47 Ac|1 - 5 Acres |
|
Size Total Text
|
2.47 Ac|1 - 5 Acres |
|
Zoning Type
|
Unknown |
Rooms
| Level |
Type |
Length |
Width |
Dimensions |
|
Second Level |
Other |
|
|
12'9'' x 8'7'' |
|
Second Level |
Living Room |
|
|
12'9'' x 8'6'' |
|
Second Level |
Bedroom |
|
|
14'6'' x 10' |
|
Second Level |
Primary Bedroom |
|
|
15' x 13'5'' |
|
Second Level |
Full Bathroom |
|
|
7' x 5' |
|
Second Level |
Kitchen |
|
|
8' x 8' |
|
Second Level |
Other |
|
|
9'11'' x 6'10'' |
|
Second Level |
4pc Bathroom |
|
|
10'10'' x 7'11'' |
|
Main Level |
Laundry Room |
|
|
22'7'' x 7'4'' |
|
Main Level |
Bedroom |
|
|
15'8'' x 10'11'' |
|
Main Level |
Dining Room |
|
|
18'1'' x 8'7'' |
|
Main Level |
4pc Bathroom |
|
|
10'11'' x 5'3'' |
|
Main Level |
Kitchen |
|
|
18'1'' x 13'2'' |
|
Main Level |
Living Room |
|
|
18'1'' x 15'6'' |
Utilities
|
Electricity
|
Available |
|
Natural Gas
|
Available |
https://www.realtor.ca/real-estate/28477097/9371-6-highway-coldstream-mun-of-coldstream


