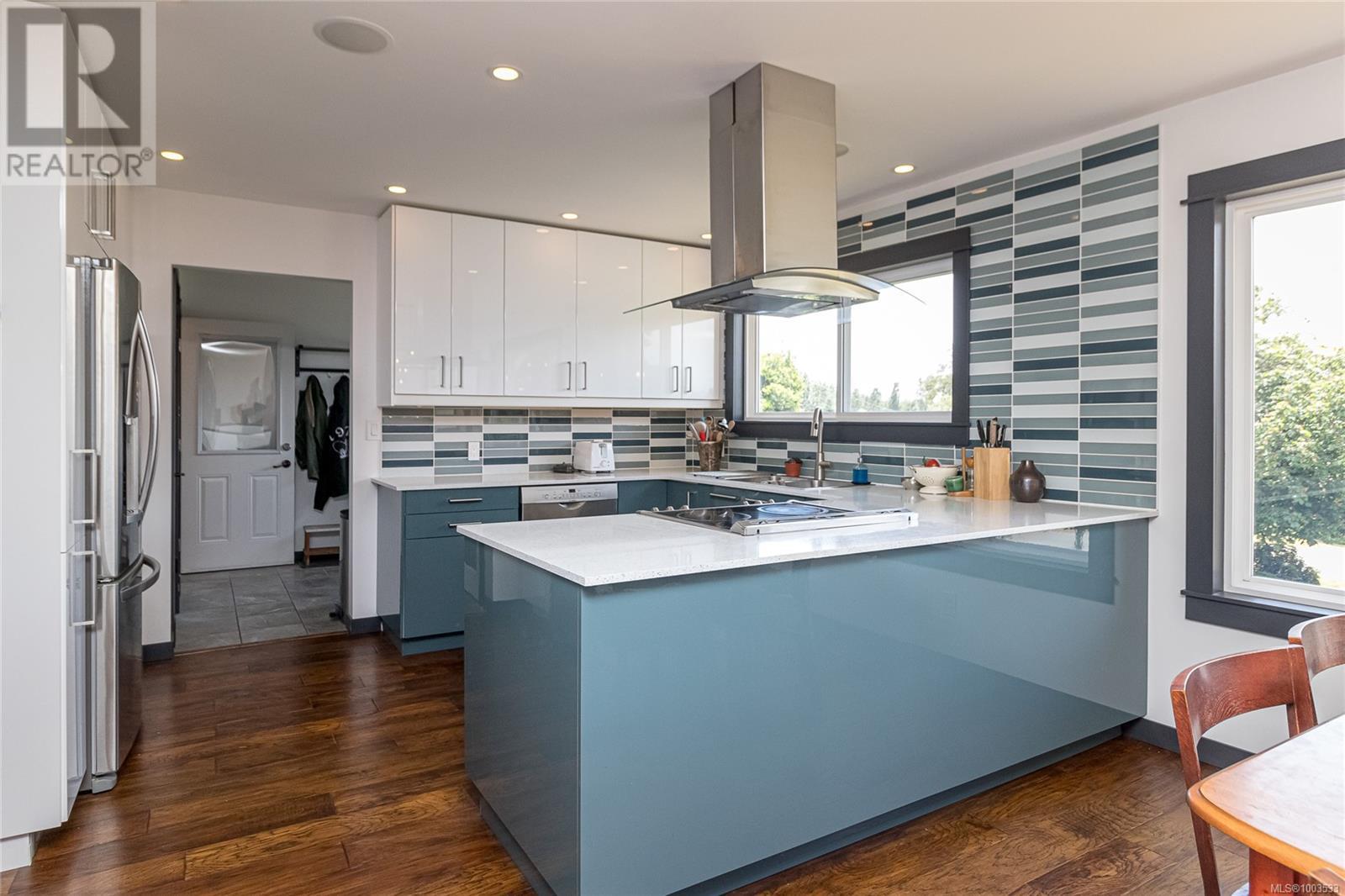3 Bedroom
3 Bathroom
3,075 ft2
Contemporary
Fireplace
Air Conditioned
Forced Air, Heat Pump
$1,049,000
Attention all musicians this is your paradise! Full professional recording studio and home is wired for sound through out. This fully renovated 3-bedroom, 3-bathroom midcentury modern gem offers an ideal blend of style, comfort, and flexibility in one of Duncan’s most desirable neighborhoods. Thoughtfully updated inside and out, the home’s main level features a chic living room with a balcony and southwest neighborhood views over Somenos Creek—perfect for morning coffee. The open-concept kitchen and dining area are ideal for entertaining, while the spacious primary bedroom, second bedroom, full bath with heated floors, and laundry add everyday convenience. There is built in sound system in the kitchen/dining, with speakers on the deck, and 7.1 surround in living room. Downstairs boasts a retro-style rec room with gas fireplace and kitchenette, plus a large third bedroom, full bath with heated floor, and an office/den—perfect for guests or extended family. For musicians, the highlight is the professionally designed recording studio connected to the home. With its own front entrance, the studio includes a spacious control room, tracking room, half bath, and lounge with mini-fridge and sink. A locking hallway ensures complete separation from the main living space, making it ideal for private sessions and/or professional. Studio has the flexibility to be used for a home-based business or potentially converted into a suite. The large, partially fenced yard features a peaceful back patio, gardens, green house, garden shed, and plenty of room for gardening expansion. Zoning allows for a secondary suite as well as a detached accessory dwelling unit is also permitted. A rare opportunity to own a stylish home with built-in creative space in the Cowichan Valley! (id:46156)
Property Details
|
MLS® Number
|
1003533 |
|
Property Type
|
Single Family |
|
Neigbourhood
|
East Duncan |
|
Features
|
Central Location, Southern Exposure, Other |
|
Parking Space Total
|
4 |
|
Structure
|
Greenhouse, Shed |
|
View Type
|
Mountain View |
Building
|
Bathroom Total
|
3 |
|
Bedrooms Total
|
3 |
|
Architectural Style
|
Contemporary |
|
Constructed Date
|
1968 |
|
Cooling Type
|
Air Conditioned |
|
Fire Protection
|
Fire Alarm System |
|
Fireplace Present
|
Yes |
|
Fireplace Total
|
2 |
|
Heating Fuel
|
Electric |
|
Heating Type
|
Forced Air, Heat Pump |
|
Size Interior
|
3,075 Ft2 |
|
Total Finished Area
|
3075 Sqft |
|
Type
|
House |
Land
|
Access Type
|
Road Access |
|
Acreage
|
No |
|
Size Irregular
|
15284 |
|
Size Total
|
15284 Sqft |
|
Size Total Text
|
15284 Sqft |
|
Zoning Description
|
R2 North Cowichan |
|
Zoning Type
|
Residential |
Rooms
| Level |
Type |
Length |
Width |
Dimensions |
|
Lower Level |
Storage |
|
|
5'1 x 7'9 |
|
Lower Level |
Bathroom |
|
|
3-Piece |
|
Lower Level |
Bedroom |
|
|
13'2 x 13'4 |
|
Lower Level |
Office |
|
|
9'3 x 7'0 |
|
Lower Level |
Recreation Room |
|
|
15'2 x 18'6 |
|
Lower Level |
Entrance |
|
|
6'6 x 3'0 |
|
Main Level |
Bathroom |
|
|
2-Piece |
|
Main Level |
Studio |
|
|
12'3 x 7'5 |
|
Main Level |
Studio |
|
|
18'1 x 18'7 |
|
Main Level |
Studio |
|
|
18'9 x 10'2 |
|
Main Level |
Mud Room |
|
|
4'8 x 6'11 |
|
Main Level |
Bedroom |
|
|
9'7 x 12'0 |
|
Main Level |
Bathroom |
|
|
4-Piece |
|
Main Level |
Primary Bedroom |
|
|
11'6 x 11'10 |
|
Main Level |
Laundry Room |
|
|
8'0 x 10'6 |
|
Main Level |
Kitchen |
|
|
10'4 x 14'3 |
|
Main Level |
Dining Room |
|
|
9'5 x 12'0 |
|
Main Level |
Living Room |
|
|
16'7 x 18'11 |
https://www.realtor.ca/real-estate/28476782/2363-seine-rd-duncan-east-duncan









































































