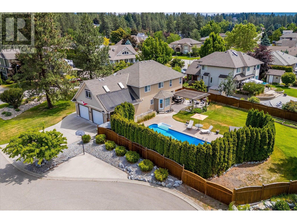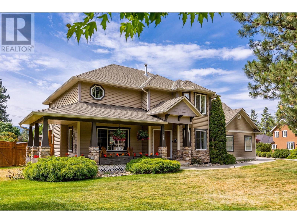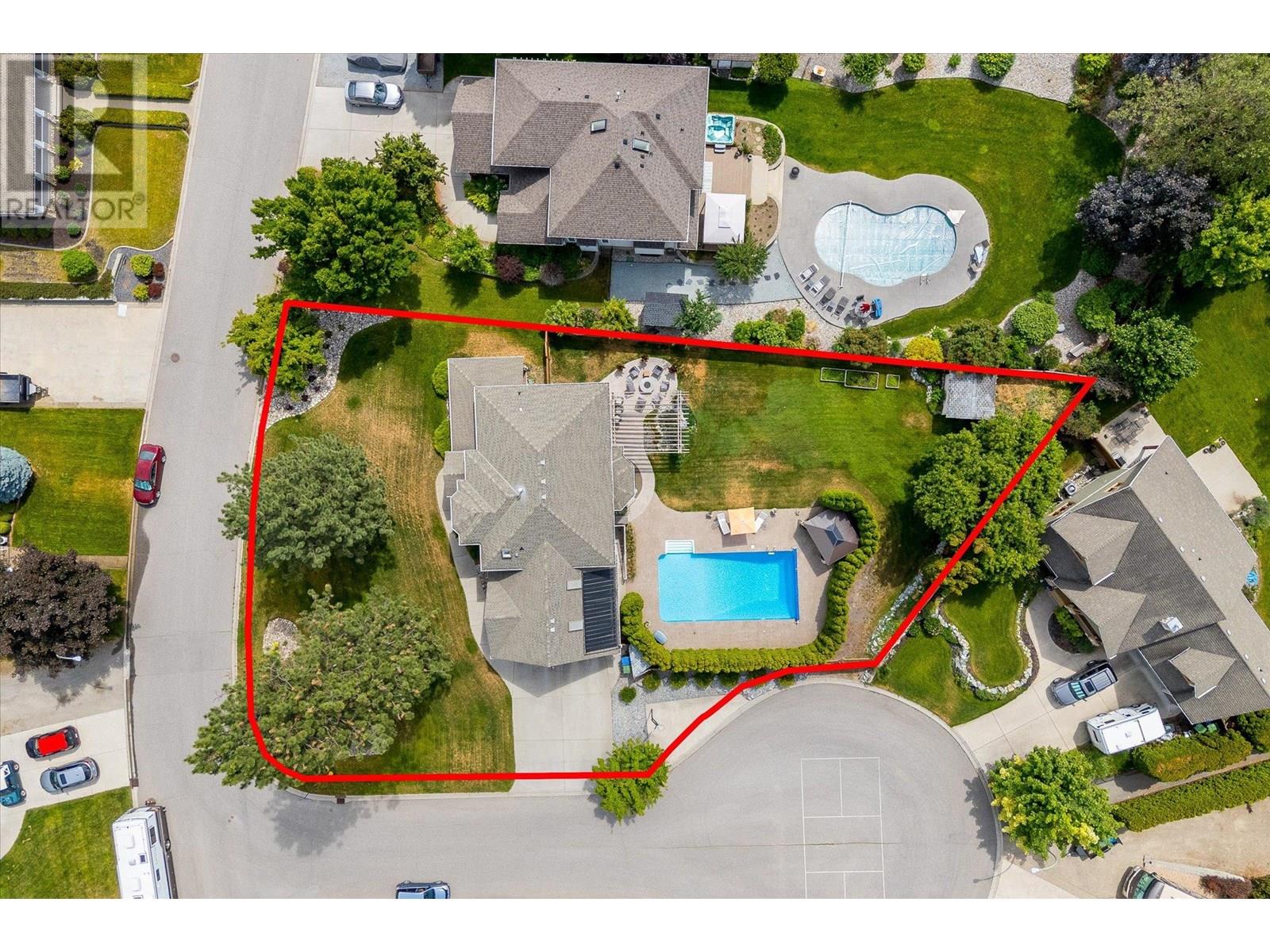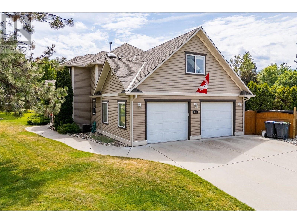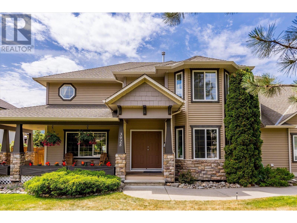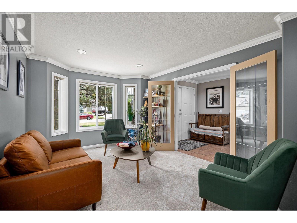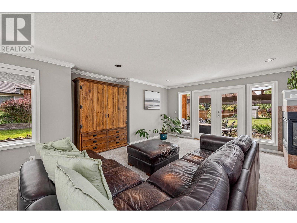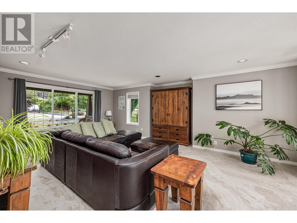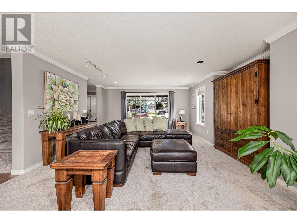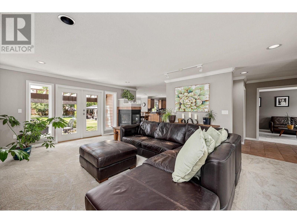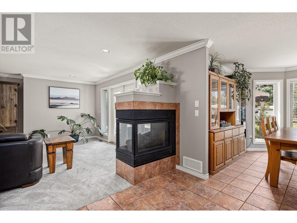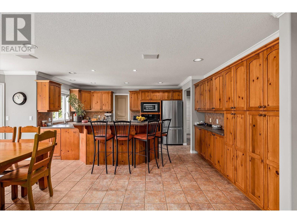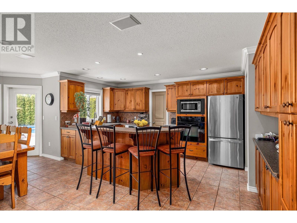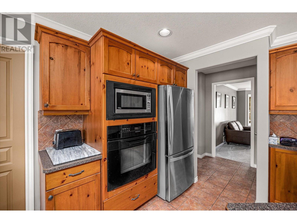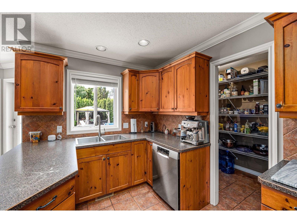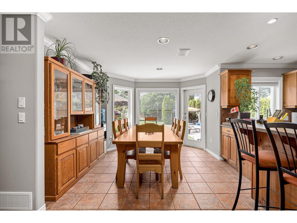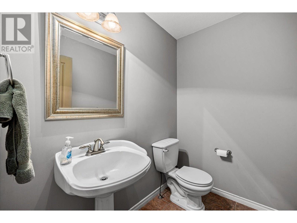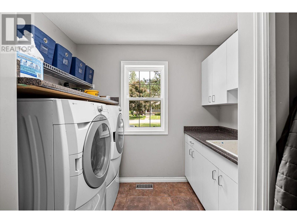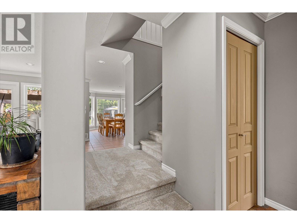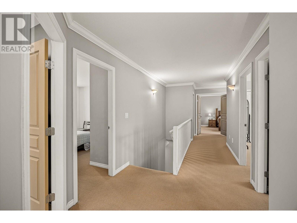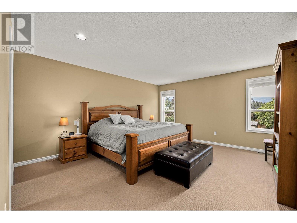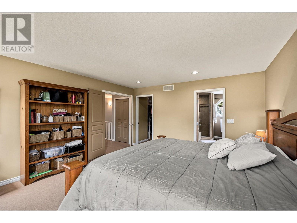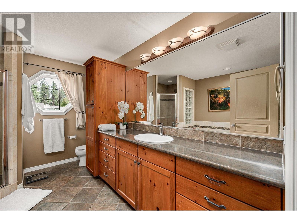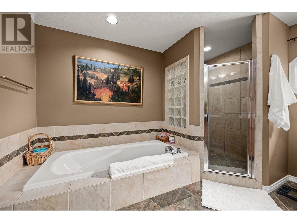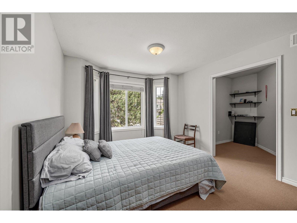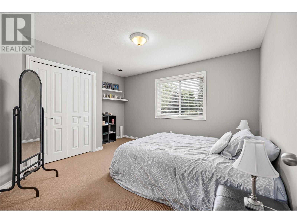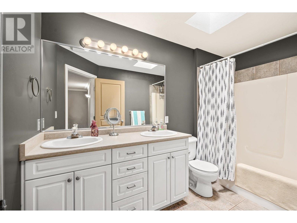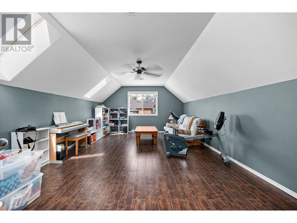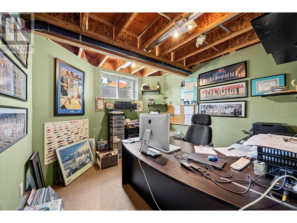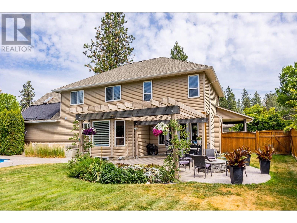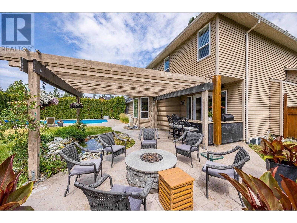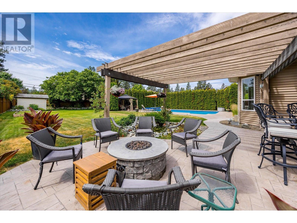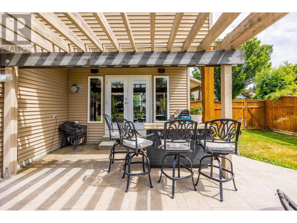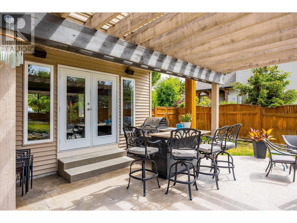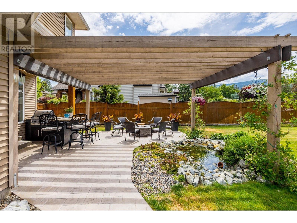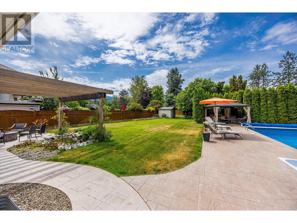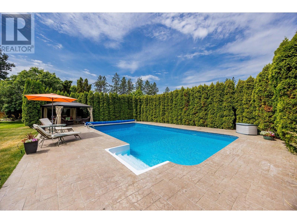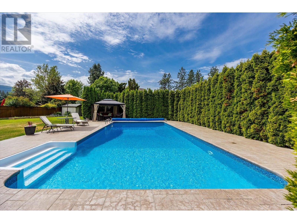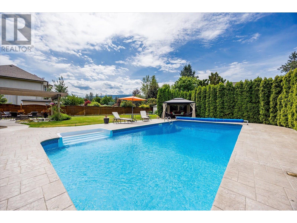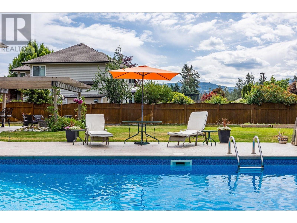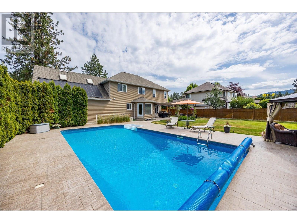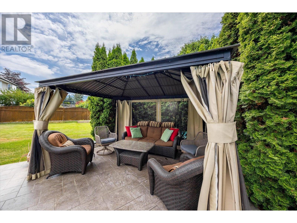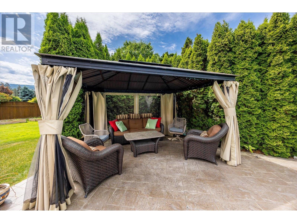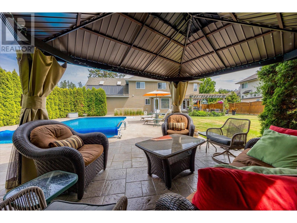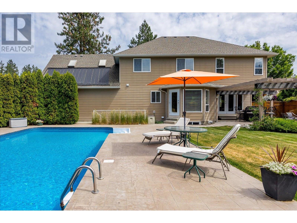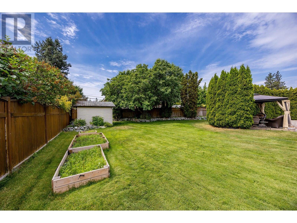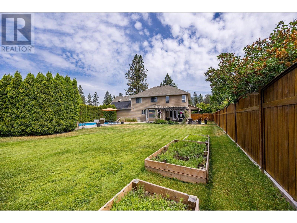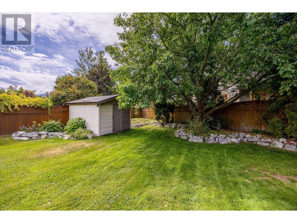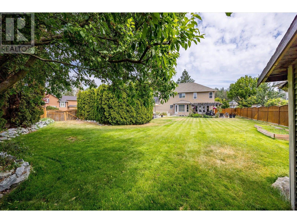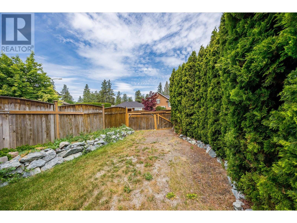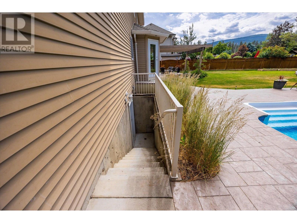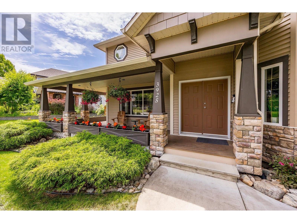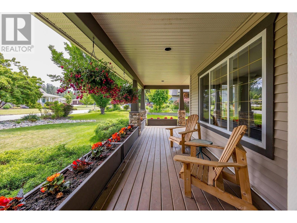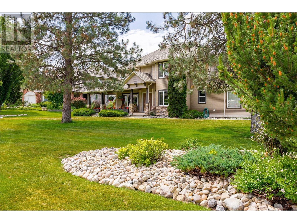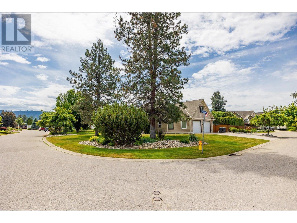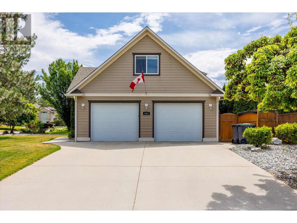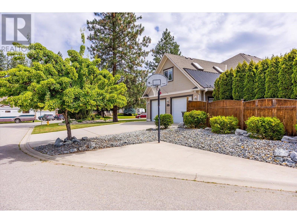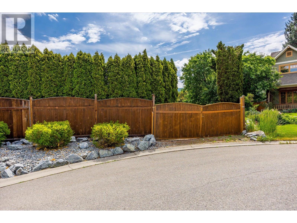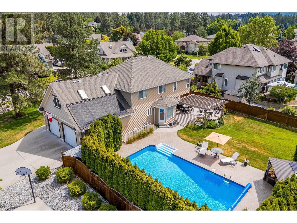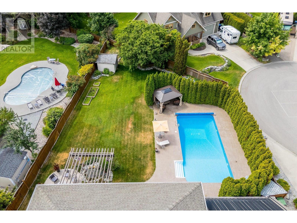4 Bedroom
3 Bathroom
3,025 ft2
Fireplace
Inground Pool, Outdoor Pool
Central Air Conditioning
Forced Air, See Remarks
Landscaped, Level, Underground Sprinkler
$1,425,000
Discover Your Family Oasis in Southeast Kelowna! Tucked away on this one-of-a-kind quiet cul-de-sac, this well-cared-for one-owner home sits on a rare flat 0.4-acre corner lot, offering privacy, space, and exceptional value. Whether you’re hosting a summer pool party or enjoying a quiet coffee on the charming wraparound front porch, this home was made for memorable moments. Inside, the open-concept main floor is filled with natural light and features a spacious kitchen with gas cooktop, built-in oven, eating bar, and large walk-in pantry—ideal for entertaining and busy family life. Upstairs, all four bedrooms are conveniently on one level, including a generous primary suite with walk-in closet and a spa-like ensuite with soaker tub and separate shower. A large bonus room also provides flexible space for a games room, media room, home office, or 5th bedroom. Beyond the main living areas, discover incredible potential in the approx 1,100 sqft unfinished basement with separate entrance offering a fantastic opportunity for a future income suite or additional family space. Outside, the private landscaped yard is built for enjoyment—swim in the large sparkling pool, or entertain under the gazebo or around the fire table by the built-in BBQ and granite bar. A full-sized double garage and big RV parking area provide ample room to grow. This property blends lifestyle and long-term potential in peaceful Southeast Kelowna close to schools, wineries, hiking, and other amenities! (id:46156)
Property Details
|
MLS® Number
|
10351318 |
|
Property Type
|
Single Family |
|
Neigbourhood
|
South East Kelowna |
|
Amenities Near By
|
Golf Nearby |
|
Community Features
|
Family Oriented |
|
Features
|
Level Lot, Private Setting |
|
Parking Space Total
|
2 |
|
Pool Type
|
Inground Pool, Outdoor Pool |
Building
|
Bathroom Total
|
3 |
|
Bedrooms Total
|
4 |
|
Basement Type
|
Full |
|
Constructed Date
|
2001 |
|
Construction Style Attachment
|
Detached |
|
Cooling Type
|
Central Air Conditioning |
|
Exterior Finish
|
Vinyl Siding |
|
Fireplace Fuel
|
Gas |
|
Fireplace Present
|
Yes |
|
Fireplace Total
|
1 |
|
Fireplace Type
|
Unknown |
|
Half Bath Total
|
1 |
|
Heating Type
|
Forced Air, See Remarks |
|
Roof Material
|
Asphalt Shingle |
|
Roof Style
|
Unknown |
|
Stories Total
|
2 |
|
Size Interior
|
3,025 Ft2 |
|
Type
|
House |
|
Utility Water
|
Irrigation District |
Parking
|
Additional Parking
|
|
|
Attached Garage
|
2 |
|
Oversize
|
|
|
R V
|
1 |
Land
|
Access Type
|
Easy Access |
|
Acreage
|
No |
|
Fence Type
|
Fence |
|
Land Amenities
|
Golf Nearby |
|
Landscape Features
|
Landscaped, Level, Underground Sprinkler |
|
Sewer
|
Septic Tank |
|
Size Irregular
|
0.4 |
|
Size Total
|
0.4 Ac|under 1 Acre |
|
Size Total Text
|
0.4 Ac|under 1 Acre |
|
Zoning Type
|
Unknown |
Rooms
| Level |
Type |
Length |
Width |
Dimensions |
|
Second Level |
Other |
|
|
10'11'' x 6'10'' |
|
Second Level |
Other |
|
|
11'9'' x 7'7'' |
|
Second Level |
Primary Bedroom |
|
|
15'10'' x 14'1'' |
|
Second Level |
Other |
|
|
14' x 22'6'' |
|
Second Level |
Bedroom |
|
|
14'8'' x 10'11'' |
|
Second Level |
Bedroom |
|
|
11'5'' x 13'9'' |
|
Second Level |
Bedroom |
|
|
11'5'' x 11'5'' |
|
Second Level |
5pc Bathroom |
|
|
10'9'' x 6'2'' |
|
Second Level |
4pc Ensuite Bath |
|
|
11'9'' x 10'4'' |
|
Lower Level |
Other |
|
|
18'1'' x 27' |
|
Lower Level |
Other |
|
|
27'8'' x 39'7'' |
|
Lower Level |
Office |
|
|
10'8'' x 10'2'' |
|
Main Level |
Living Room |
|
|
22' x 16'7'' |
|
Main Level |
Laundry Room |
|
|
9'1'' x 8'4'' |
|
Main Level |
Kitchen |
|
|
15'10'' x 19'9'' |
|
Main Level |
Foyer |
|
|
9'8'' x 7'1'' |
|
Main Level |
Dining Room |
|
|
11' x 11'5'' |
|
Main Level |
Den |
|
|
14'8'' x 11' |
|
Main Level |
2pc Bathroom |
|
|
6'8'' x 4'10'' |
https://www.realtor.ca/real-estate/28480881/3925-flower-court-kelowna-south-east-kelowna


