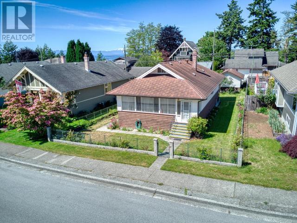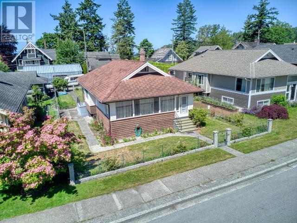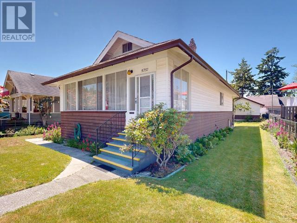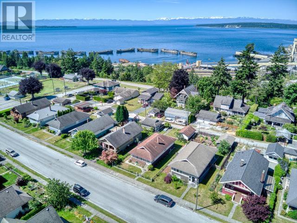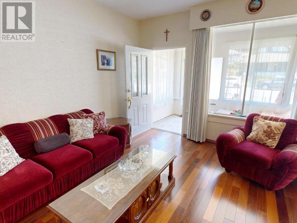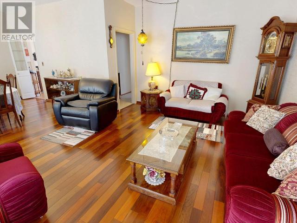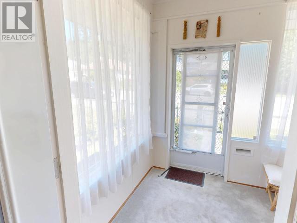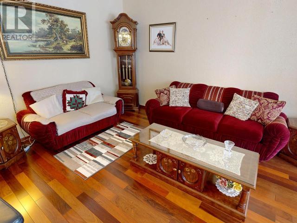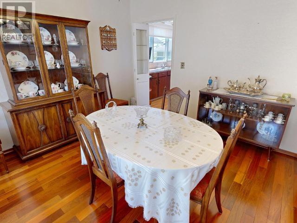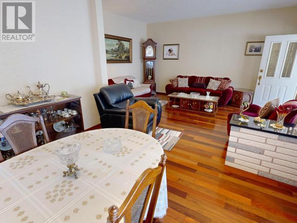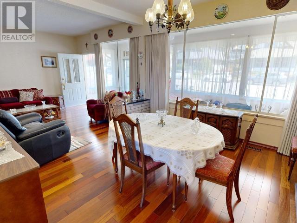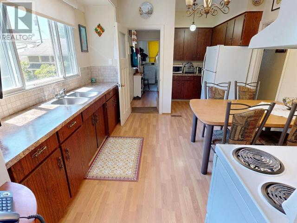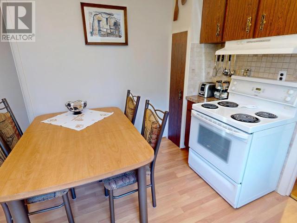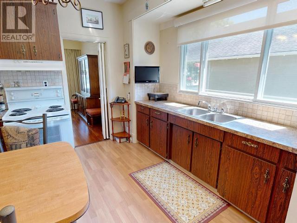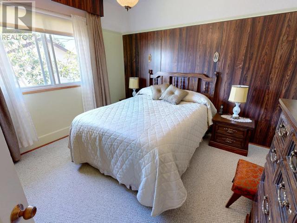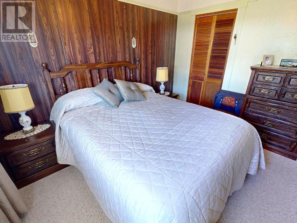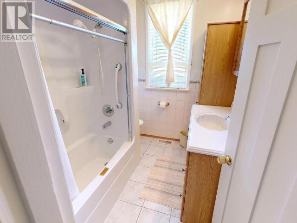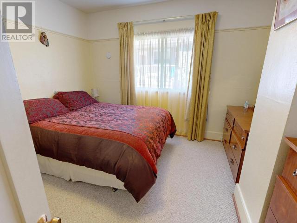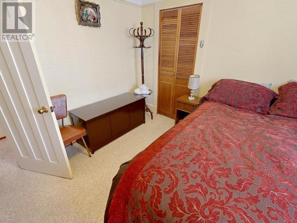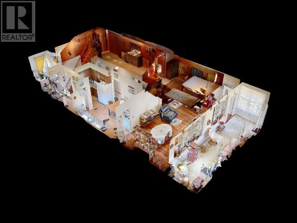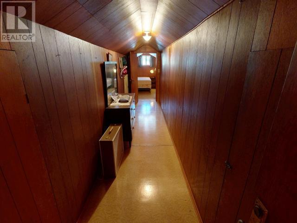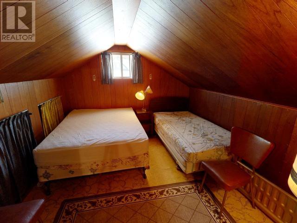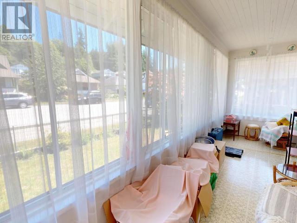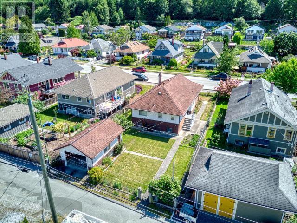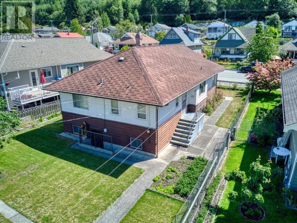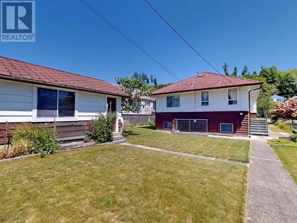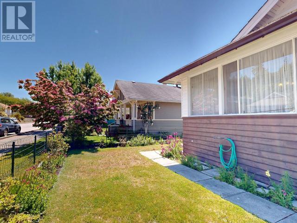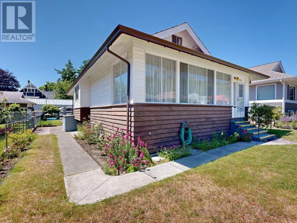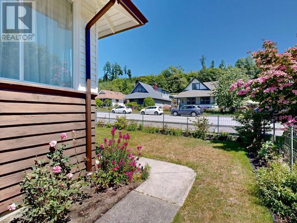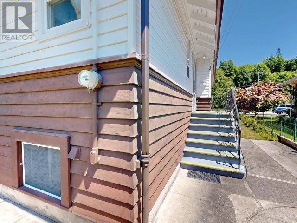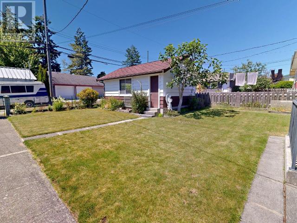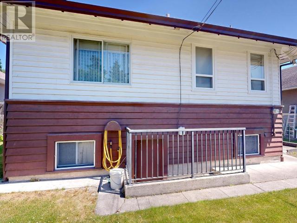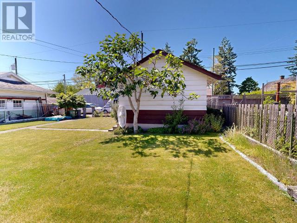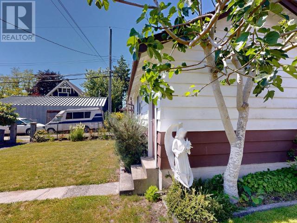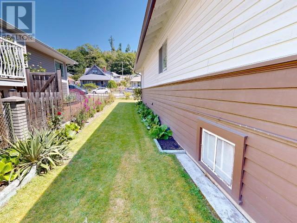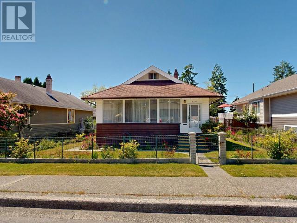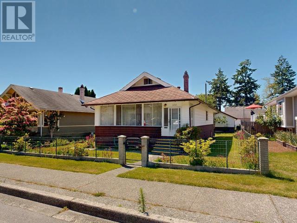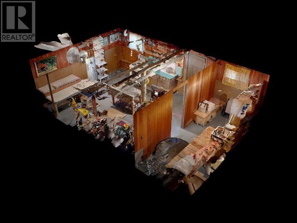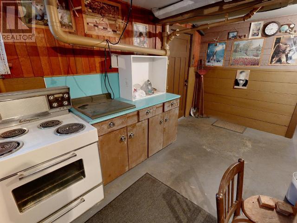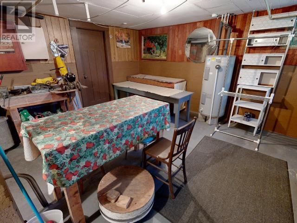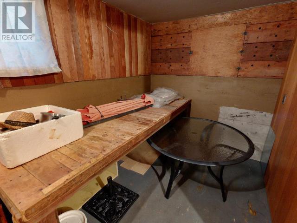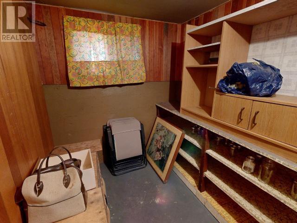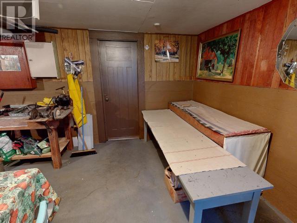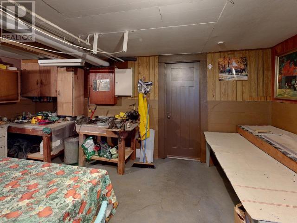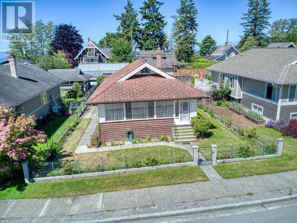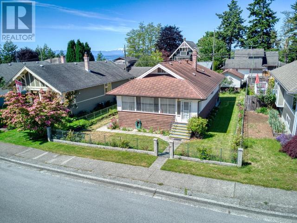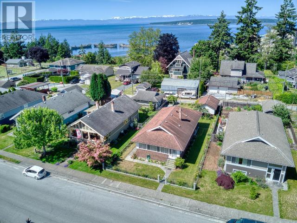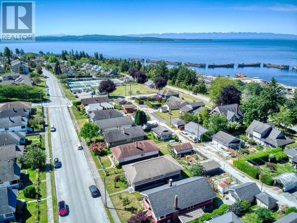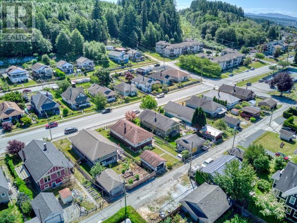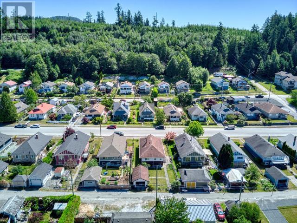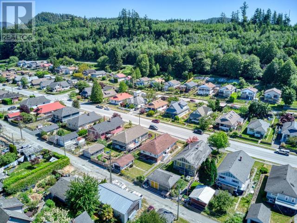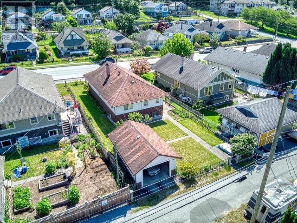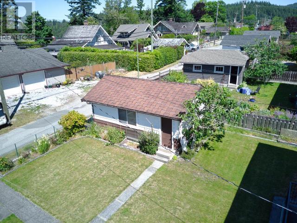3 Bedroom
1 Bathroom
2,055 ft2
None
Forced Air
$519,900
CHARMING TOWNSITE FAMILY HOME. Located on a great stretch of desirable Maple Street, this 3-bed, 1-bath home has been in the family since 1967! High ceilings, large enclosed sunroom off the front, great gardens (with room for more), and single detached garage at rear with lane access are just some of the attractive features of this property. Generous living and dining room area is open and bright, with large windows, high ceilings and polished hardwood floors. The spacious kitchen boasts ample counter space and a breakfast nook. Bonus attic development offers the third bedroom and additional storage. Large primary on the main, as well as second bedroom and laundry. Partial basement has some development potential, with separate outside access, it is perfect for office, studio, workshop, second kitchen, not to mention the existing wine room! Step outside and enjoy the beautiful grounds, with lane access, detached garage, mature plants and good soil for growing food. Call now. (id:46156)
Property Details
|
MLS® Number
|
19074 |
|
Property Type
|
Single Family |
|
Parking Space Total
|
1 |
Building
|
Bathroom Total
|
1 |
|
Bedrooms Total
|
3 |
|
Constructed Date
|
1920 |
|
Construction Style Attachment
|
Detached |
|
Cooling Type
|
None |
|
Heating Fuel
|
Natural Gas |
|
Heating Type
|
Forced Air |
|
Size Interior
|
2,055 Ft2 |
|
Type
|
House |
Parking
Land
|
Acreage
|
No |
|
Size Frontage
|
50 Ft |
|
Size Irregular
|
5142 |
|
Size Total
|
5142 Sqft |
|
Size Total Text
|
5142 Sqft |
Rooms
| Level |
Type |
Length |
Width |
Dimensions |
|
Above |
Bedroom |
12 ft |
12 ft ,3 in |
12 ft x 12 ft ,3 in |
|
Basement |
Recreational, Games Room |
36 ft ,9 in |
32 ft ,10 in |
36 ft ,9 in x 32 ft ,10 in |
|
Basement |
Workshop |
13 ft ,11 in |
32 ft ,10 in |
13 ft ,11 in x 32 ft ,10 in |
|
Main Level |
Living Room |
12 ft |
16 ft ,6 in |
12 ft x 16 ft ,6 in |
|
Main Level |
Dining Room |
13 ft |
12 ft ,4 in |
13 ft x 12 ft ,4 in |
|
Main Level |
Kitchen |
11 ft ,6 in |
18 ft ,10 in |
11 ft ,6 in x 18 ft ,10 in |
|
Main Level |
Primary Bedroom |
12 ft |
12 ft ,3 in |
12 ft x 12 ft ,3 in |
|
Main Level |
4pc Bathroom |
|
|
Measurements not available |
|
Main Level |
Bedroom |
12 ft |
12 ft ,2 in |
12 ft x 12 ft ,2 in |
|
Main Level |
Laundry Room |
5 ft ,9 in |
8 ft ,1 in |
5 ft ,9 in x 8 ft ,1 in |
https://www.realtor.ca/real-estate/28477135/5751-maple-ave-powell-river


