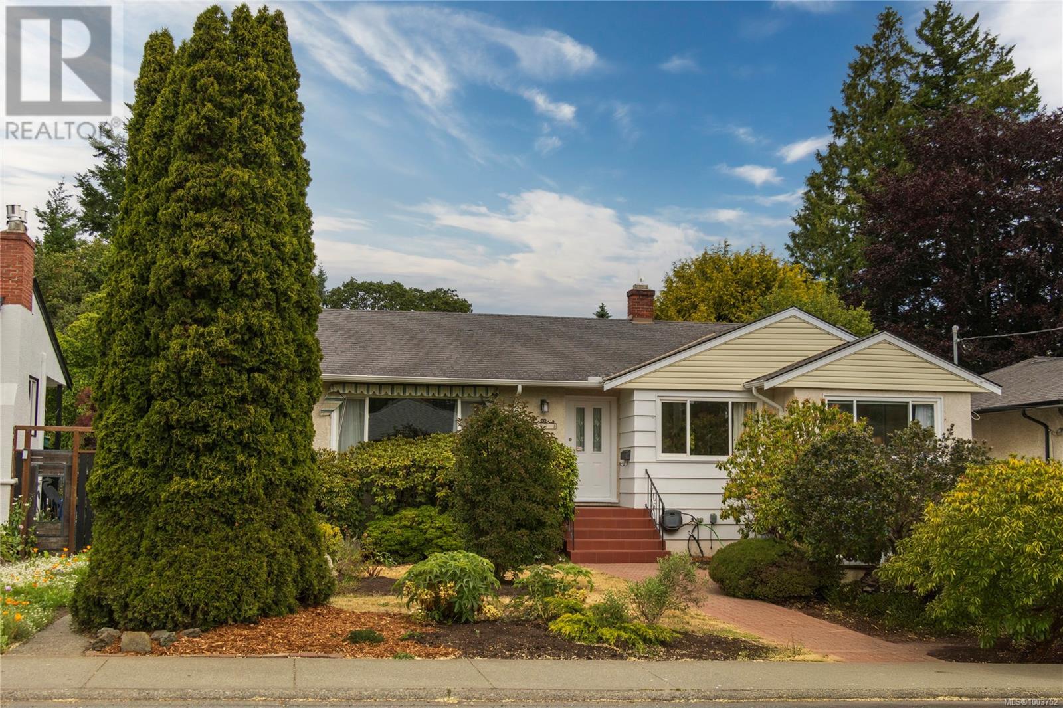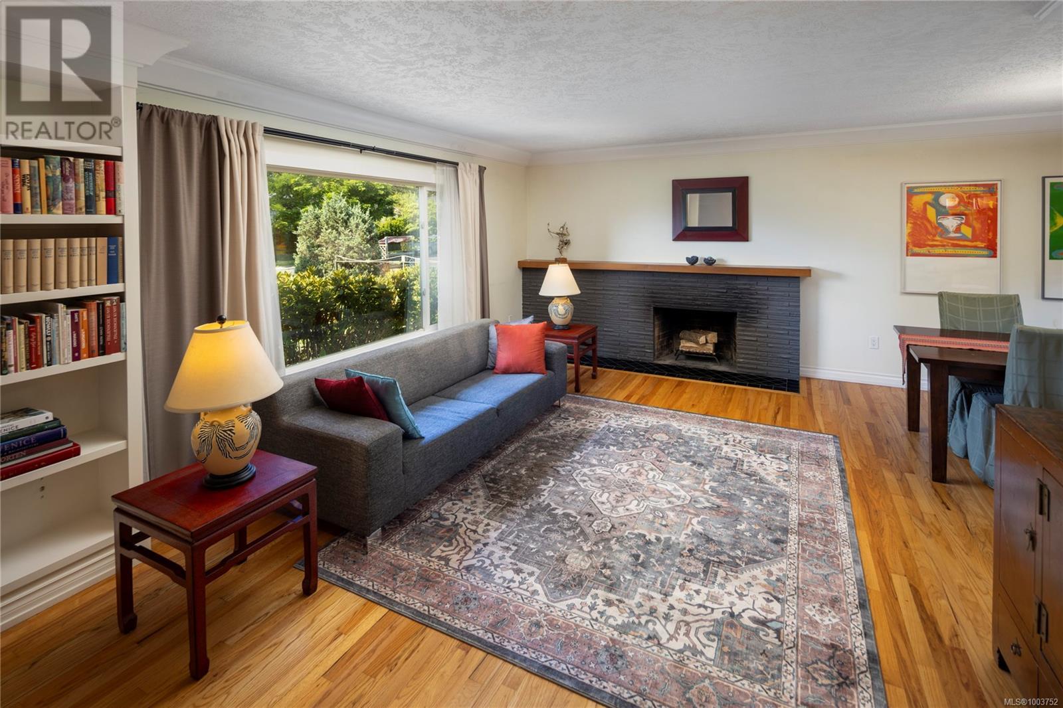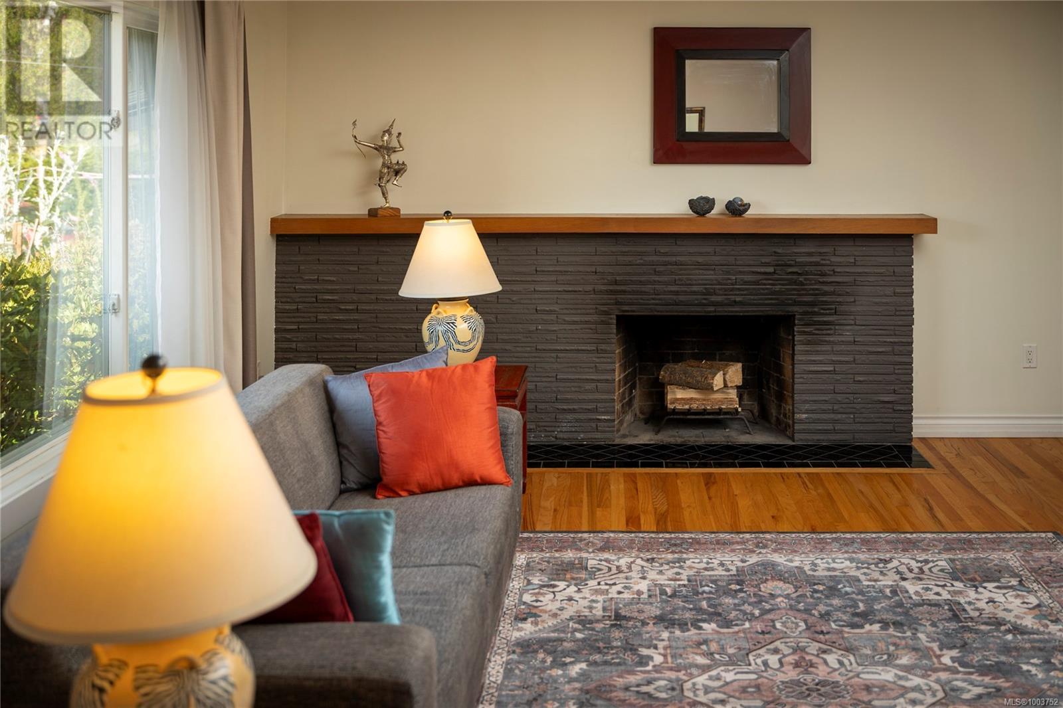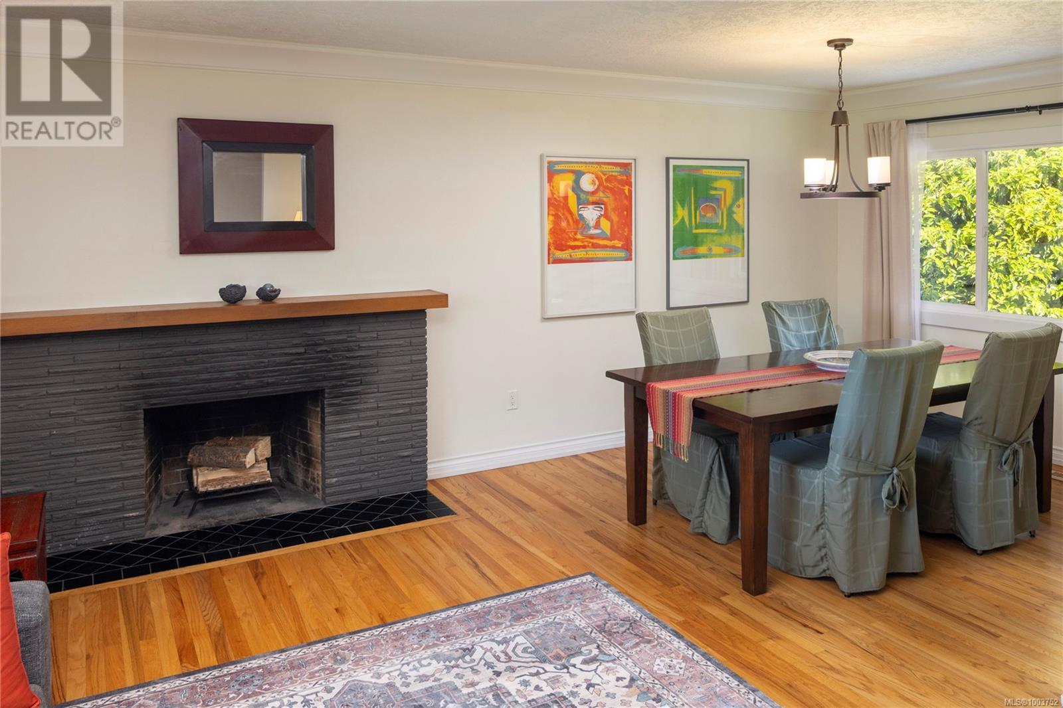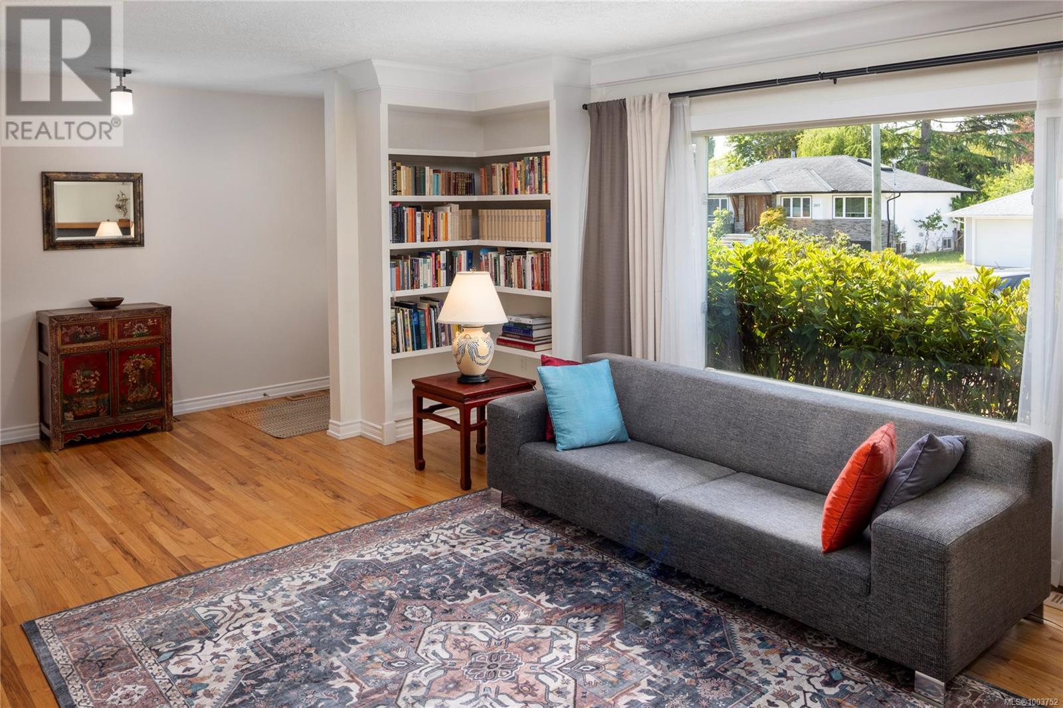3 Bedroom
2 Bathroom
2,387 ft2
Fireplace
See Remarks
Forced Air
$1,495,000
Welcome to 2070 McNeill Avenue in sought after South Oak Bay. A neighbourhood with beautiful homes, gardens and tree lined streets. This charming family home has 2,387 square feet of living space on two levels. The main level has 3 bedrooms plus modern kitchen opening to a bright family room featuring vaulted ceilings with large picture windows and views of the private garden. The family room is an ideal space to enjoy family gatherings and opens to the private facing fenced garden. The lower level has been tastefully finished with limitless options for the living space as a den/ home office/or home gym, plus spacious laundry area, storage space and a four-piece bathroom. With convenient single garage and additional parking with a double-wide driveway. Enjoy a fabulous year-round lifestyle from this location with excellent schools, Windsor Park, European Cafes, plus miles of stunning shoreline along McNeill Bay all close by. Visit Marc’s website for more photos and floor plan or email marc@owen-flood.com (id:46156)
Property Details
|
MLS® Number
|
1003752 |
|
Property Type
|
Single Family |
|
Neigbourhood
|
South Oak Bay |
|
Parking Space Total
|
3 |
|
Plan
|
Vip9712 |
Building
|
Bathroom Total
|
2 |
|
Bedrooms Total
|
3 |
|
Constructed Date
|
1955 |
|
Cooling Type
|
See Remarks |
|
Fireplace Present
|
Yes |
|
Fireplace Total
|
2 |
|
Heating Fuel
|
Natural Gas, Other |
|
Heating Type
|
Forced Air |
|
Size Interior
|
2,387 Ft2 |
|
Total Finished Area
|
2387 Sqft |
|
Type
|
House |
Land
|
Acreage
|
No |
|
Size Irregular
|
8940 |
|
Size Total
|
8940 Sqft |
|
Size Total Text
|
8940 Sqft |
|
Zoning Type
|
Residential |
Rooms
| Level |
Type |
Length |
Width |
Dimensions |
|
Lower Level |
Storage |
9 ft |
16 ft |
9 ft x 16 ft |
|
Lower Level |
Bathroom |
|
|
4-Piece |
|
Lower Level |
Office |
8 ft |
7 ft |
8 ft x 7 ft |
|
Lower Level |
Den |
23 ft |
13 ft |
23 ft x 13 ft |
|
Lower Level |
Family Room |
17 ft |
14 ft |
17 ft x 14 ft |
|
Main Level |
Bedroom |
9 ft |
12 ft |
9 ft x 12 ft |
|
Main Level |
Bedroom |
12 ft |
8 ft |
12 ft x 8 ft |
|
Main Level |
Primary Bedroom |
11 ft |
13 ft |
11 ft x 13 ft |
|
Main Level |
Bathroom |
|
|
3-Piece |
|
Main Level |
Kitchen |
19 ft |
9 ft |
19 ft x 9 ft |
|
Main Level |
Dining Room |
10 ft |
8 ft |
10 ft x 8 ft |
|
Main Level |
Living Room |
19 ft |
13 ft |
19 ft x 13 ft |
|
Main Level |
Entrance |
4 ft |
16 ft |
4 ft x 16 ft |
https://www.realtor.ca/real-estate/28488457/2070-mcneill-ave-oak-bay-south-oak-bay


