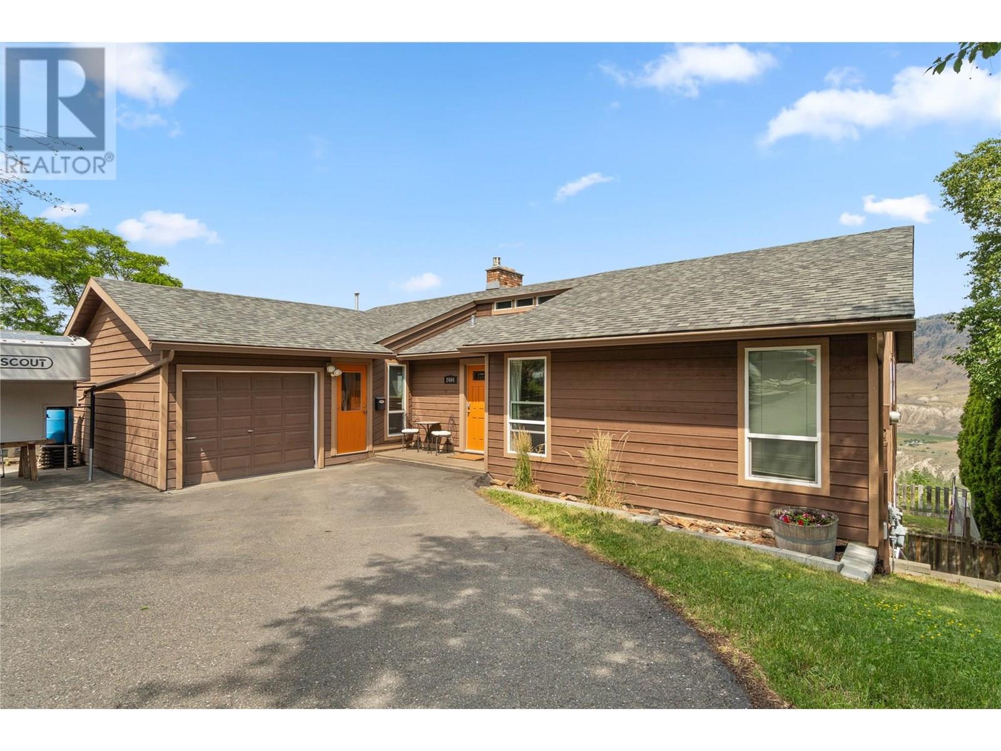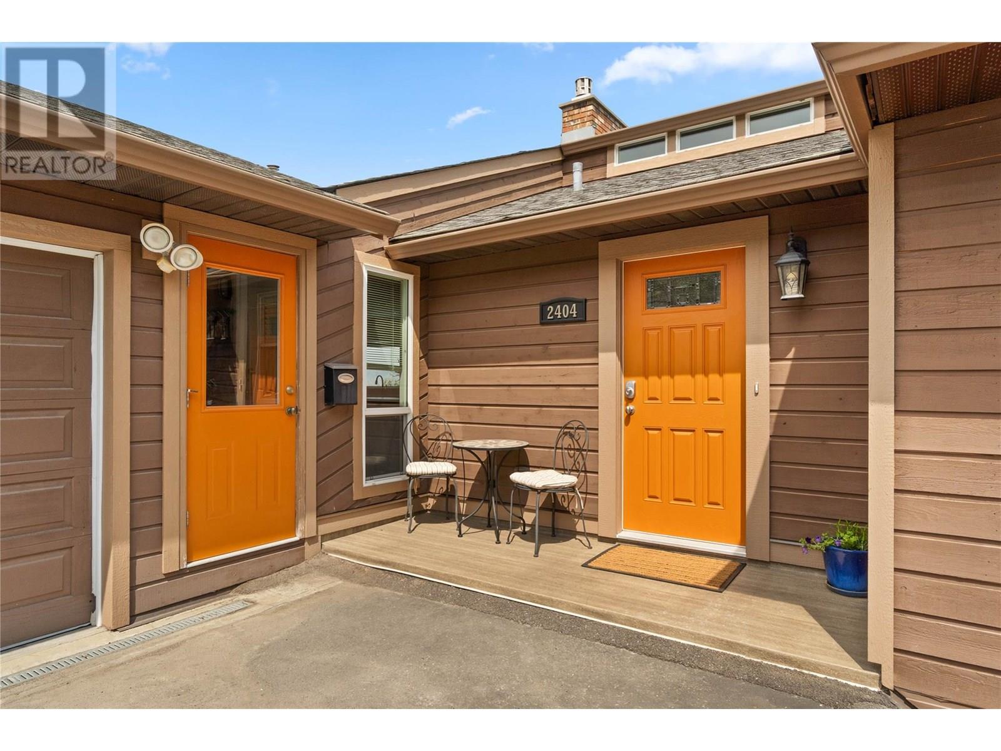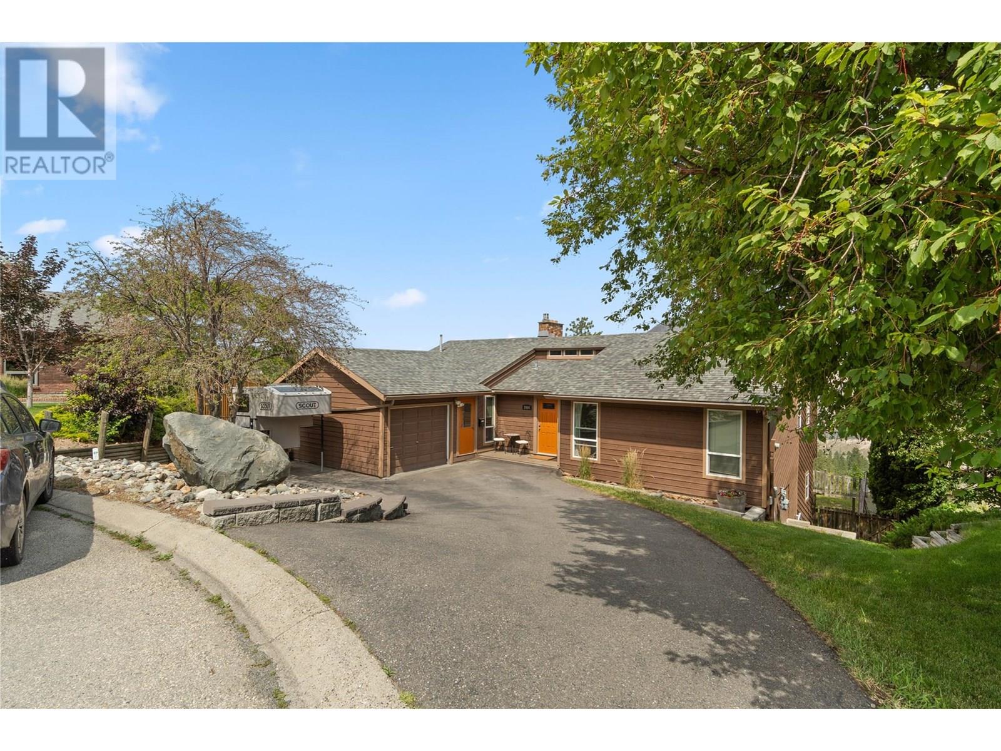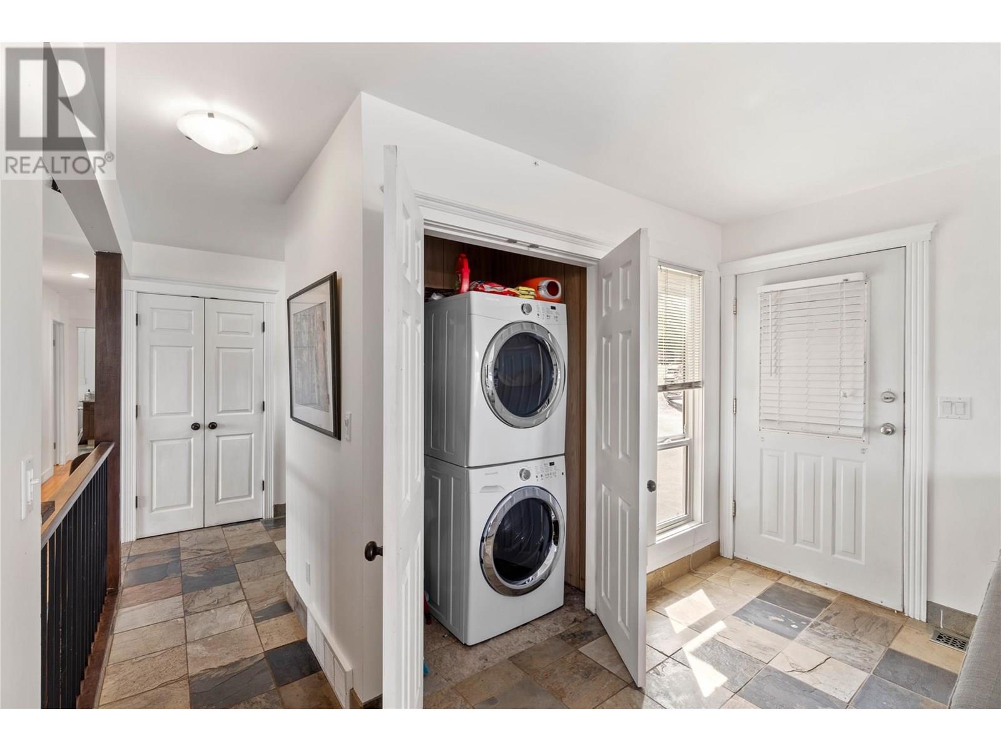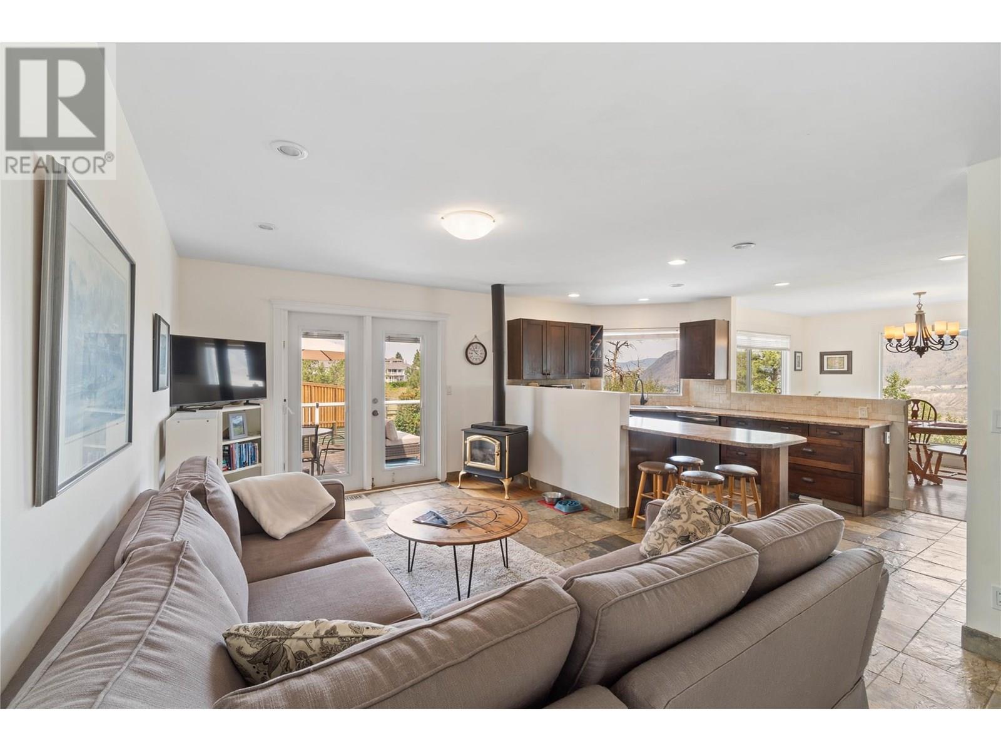4 Bedroom
3 Bathroom
2,929 ft2
Ranch
Fireplace
Above Ground Pool
Central Air Conditioning
Forced Air, See Remarks
$899,900
Tucked away in a quiet cul-de-sac in the heart of desirable Juniper Ridge, this level-entry home offers unbeatable value and flexibility for families or investors alike. With 3 bedrooms on the main floor, including a primary suite with 3-piece ensuite, and a 4th bedroom down with separate exterior entrance, the layout is ideal for growing families or future suite development.Enjoy unobstructed views from the bright and spacious upper living area, with access to a large sundeck perfect for entertaining or relaxing in the sun. The fully fenced backyard is your private oasis, complete with an above-ground pool and hot tub—a rare bonus that enhances outdoor living! Downstairs also features a 3-piece bathroom, family room, laundry, and easy access through a private entry—ready for suite conversion or multi-generational living. Located just a short walk to Juniper Ridge Elementary, bike paths, dog parks, and all that this family-friendly neighbourhood has to offer. Homes in this location don't come up often—don’t miss your chance to own this peaceful court with amazing views! (id:46156)
Property Details
|
MLS® Number
|
10352099 |
|
Property Type
|
Single Family |
|
Neigbourhood
|
Juniper Ridge |
|
Parking Space Total
|
1 |
|
Pool Type
|
Above Ground Pool |
Building
|
Bathroom Total
|
3 |
|
Bedrooms Total
|
4 |
|
Appliances
|
Range, Refrigerator, Dishwasher, Washer & Dryer |
|
Architectural Style
|
Ranch |
|
Constructed Date
|
1980 |
|
Construction Style Attachment
|
Detached |
|
Cooling Type
|
Central Air Conditioning |
|
Fireplace Fuel
|
Gas,wood |
|
Fireplace Present
|
Yes |
|
Fireplace Type
|
Unknown,conventional |
|
Flooring Type
|
Mixed Flooring |
|
Heating Type
|
Forced Air, See Remarks |
|
Stories Total
|
2 |
|
Size Interior
|
2,929 Ft2 |
|
Type
|
House |
|
Utility Water
|
Municipal Water |
Parking
Land
|
Acreage
|
No |
|
Sewer
|
Municipal Sewage System |
|
Size Irregular
|
0.28 |
|
Size Total
|
0.28 Ac|under 1 Acre |
|
Size Total Text
|
0.28 Ac|under 1 Acre |
|
Zoning Type
|
Unknown |
Rooms
| Level |
Type |
Length |
Width |
Dimensions |
|
Basement |
Laundry Room |
|
|
7'6'' x 9'5'' |
|
Basement |
Storage |
|
|
6'6'' x 6'11'' |
|
Basement |
Storage |
|
|
13'8'' x 4'10'' |
|
Basement |
Office |
|
|
8'11'' x 6'11'' |
|
Basement |
Den |
|
|
12' x 14'10'' |
|
Basement |
4pc Bathroom |
|
|
Measurements not available |
|
Basement |
Bedroom |
|
|
10'11'' x 11'4'' |
|
Basement |
Recreation Room |
|
|
19' x 10'4'' |
|
Basement |
Living Room |
|
|
25'7'' x 15'11'' |
|
Main Level |
4pc Bathroom |
|
|
Measurements not available |
|
Main Level |
3pc Bathroom |
|
|
Measurements not available |
|
Main Level |
Bedroom |
|
|
8'9'' x 11'6'' |
|
Main Level |
Laundry Room |
|
|
3'7'' x 4'10'' |
|
Main Level |
Bedroom |
|
|
10' x 9'1'' |
|
Main Level |
Primary Bedroom |
|
|
13'11'' x 11'11'' |
|
Main Level |
Foyer |
|
|
9'5'' x 7'10'' |
|
Main Level |
Family Room |
|
|
12'6'' x 19'3'' |
|
Main Level |
Dining Room |
|
|
13'2'' x 11' |
|
Main Level |
Living Room |
|
|
19'2'' x 11'6'' |
|
Main Level |
Kitchen |
|
|
16'7'' x 8'10'' |
https://www.realtor.ca/real-estate/28488300/2404-bella-coola-court-kamloops-juniper-ridge


