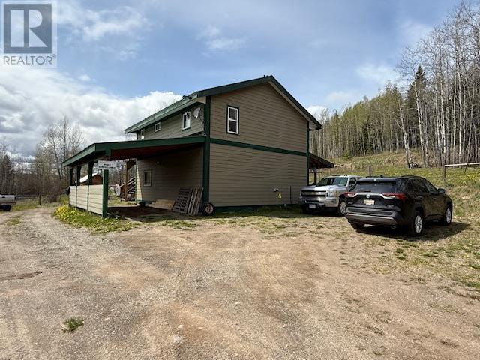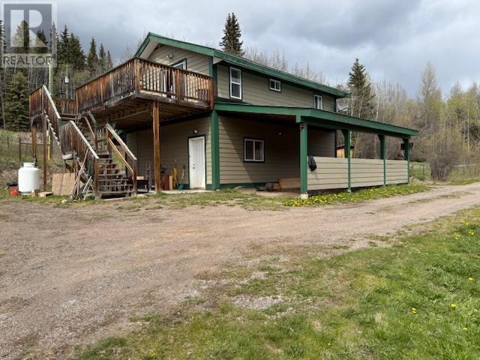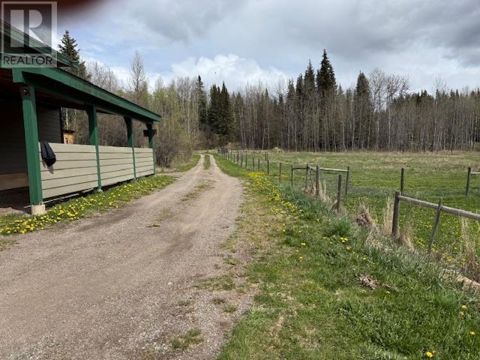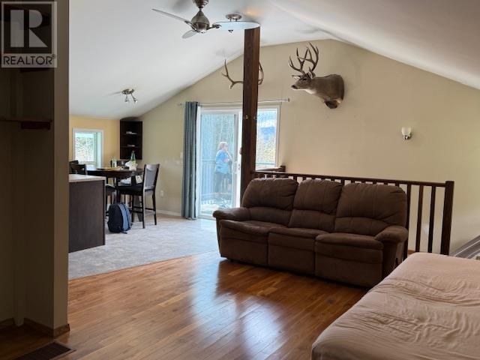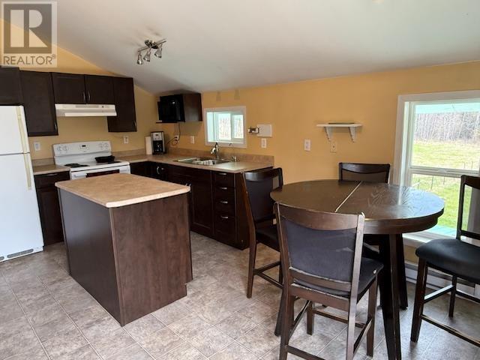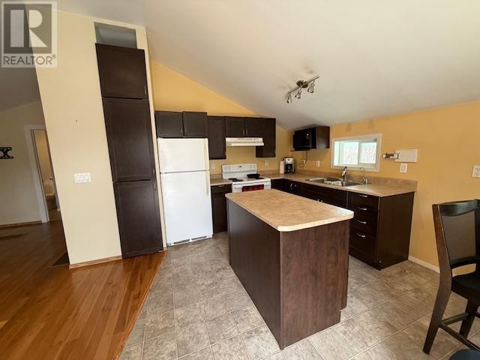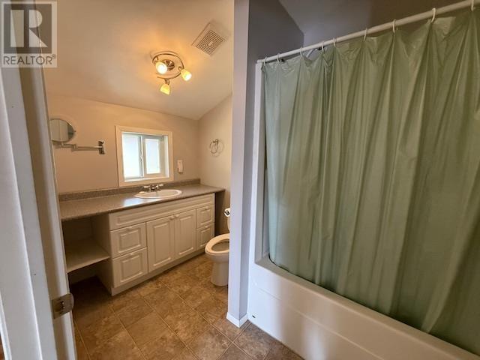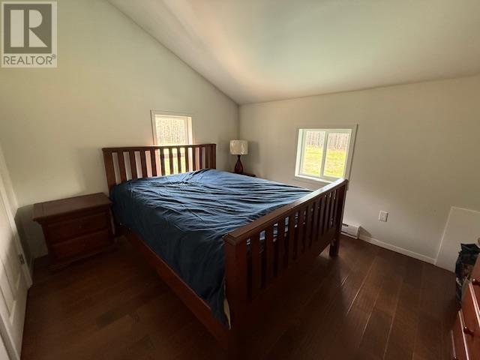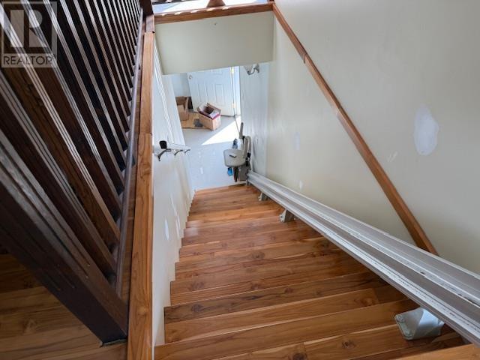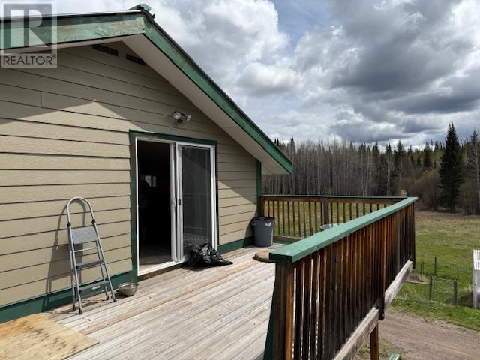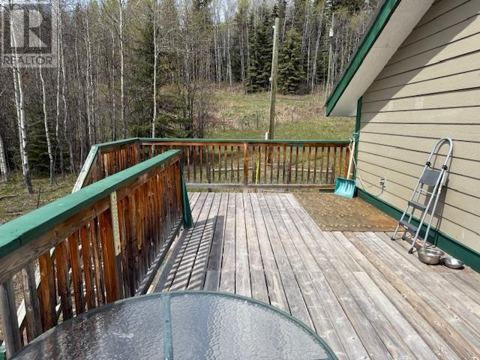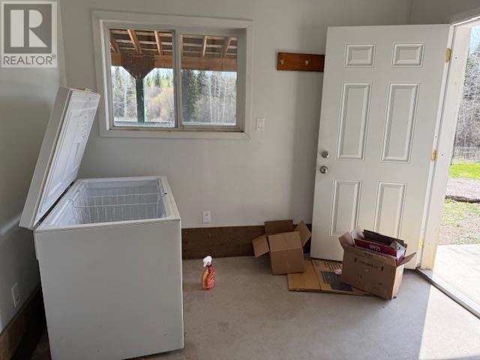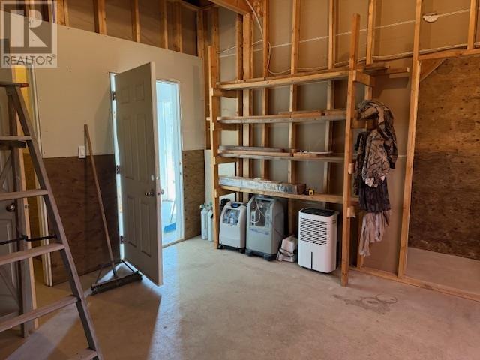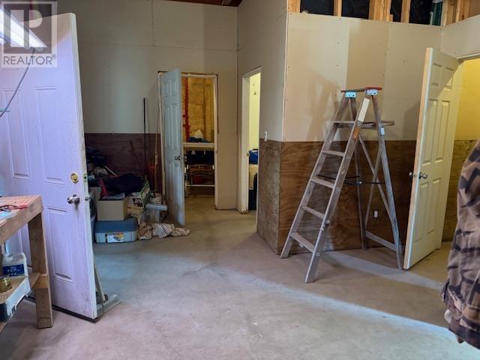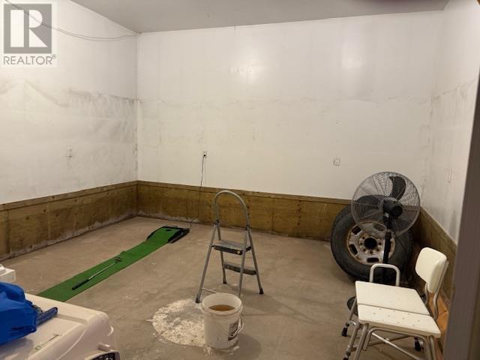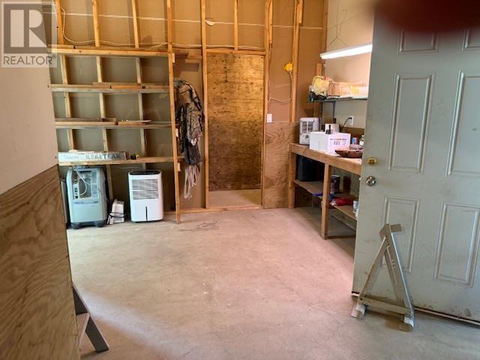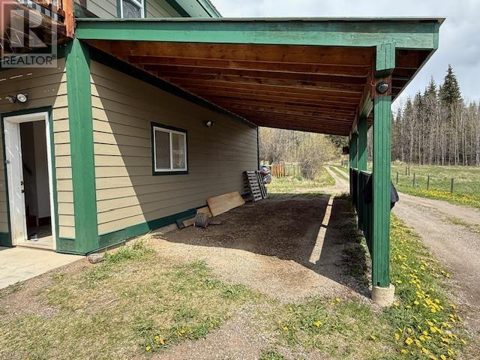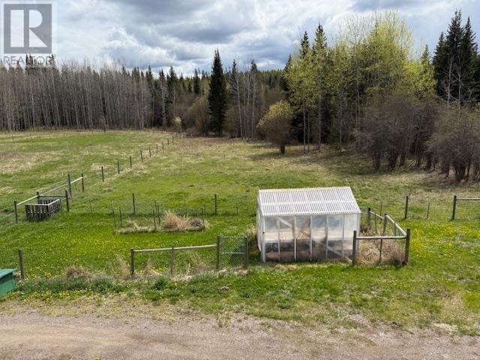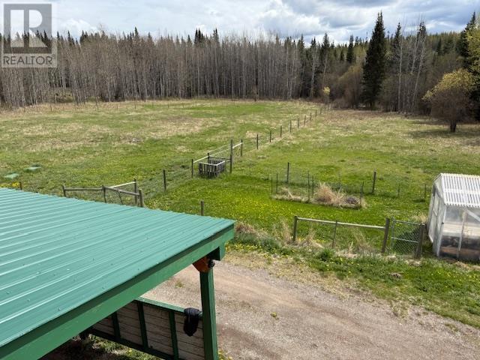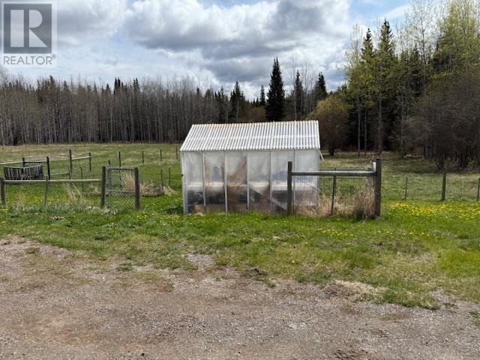1 Bedroom
1 Bathroom
728 ft2
Baseboard Heaters
Acreage
$230,000
Estate Sale. Very private hobby farm property located between Topley and Burns Lake. 2011 built 1456 square foot home with 728 square feet on the Main Floor on a 728 square foot unfinished concrete slab basement. Main floor offers an open designed living area with 1 bdrm 1 bath. High ceiling unfinished basement has division walls but never finished. Easy to finish and ready for your own imagination. House has built in propane generator system capable of handling long term outages. A 14' and an 8' lean-to's run the full length on either sides of the house (30') Large balcony off the kitchen/dining room looks out onto China Nose. Property has about 4 acres in open pasture with good fencing and forest on 3 sides. Very quiet low volume road. (id:46156)
Property Details
|
MLS® Number
|
R3017218 |
|
Property Type
|
Single Family |
|
View Type
|
View (panoramic) |
Building
|
Bathroom Total
|
1 |
|
Bedrooms Total
|
1 |
|
Appliances
|
Washer/dryer Combo, Refrigerator, Stove |
|
Basement Development
|
Unfinished |
|
Basement Type
|
Full (unfinished) |
|
Constructed Date
|
2008 |
|
Construction Style Attachment
|
Detached |
|
Exterior Finish
|
Vinyl Siding |
|
Foundation Type
|
Concrete Perimeter, Concrete Slab |
|
Heating Fuel
|
Electric |
|
Heating Type
|
Baseboard Heaters |
|
Roof Material
|
Metal |
|
Roof Style
|
Conventional |
|
Stories Total
|
2 |
|
Size Interior
|
728 Ft2 |
|
Total Finished Area
|
728 Sqft |
|
Type
|
House |
|
Utility Water
|
Ground-level Well |
Parking
Land
|
Acreage
|
Yes |
|
Size Irregular
|
6.17 |
|
Size Total
|
6.17 Ac |
|
Size Total Text
|
6.17 Ac |
Rooms
| Level |
Type |
Length |
Width |
Dimensions |
|
Basement |
Recreational, Games Room |
15 ft |
14 ft ,6 in |
15 ft x 14 ft ,6 in |
|
Basement |
Mud Room |
9 ft ,7 in |
8 ft ,8 in |
9 ft ,7 in x 8 ft ,8 in |
|
Basement |
Workshop |
10 ft ,4 in |
14 ft |
10 ft ,4 in x 14 ft |
|
Basement |
Laundry Room |
3 ft ,5 in |
6 ft ,6 in |
3 ft ,5 in x 6 ft ,6 in |
|
Basement |
Storage |
9 ft |
4 ft ,3 in |
9 ft x 4 ft ,3 in |
|
Main Level |
Living Room |
12 ft ,1 in |
12 ft |
12 ft ,1 in x 12 ft |
|
Main Level |
Kitchen |
11 ft |
9 ft |
11 ft x 9 ft |
|
Main Level |
Dining Room |
8 ft |
11 ft |
8 ft x 11 ft |
|
Main Level |
Bedroom 2 |
12 ft ,8 in |
11 ft ,7 in |
12 ft ,8 in x 11 ft ,7 in |
https://www.realtor.ca/real-estate/28487244/29575-montgomery-road-topley


