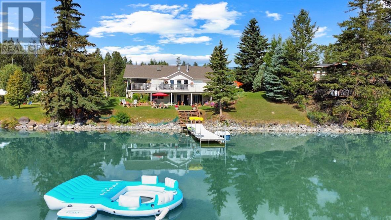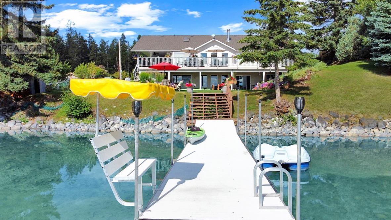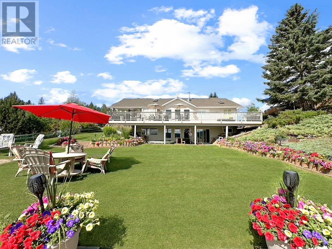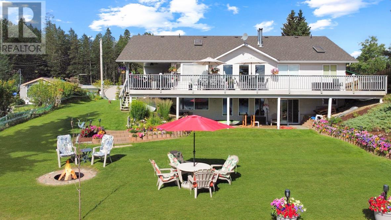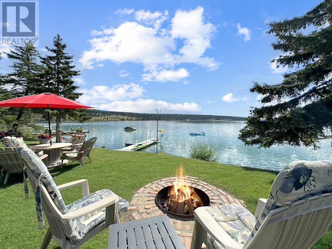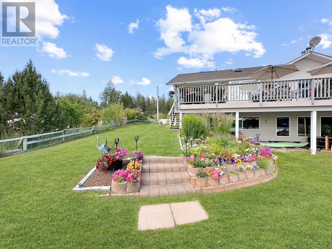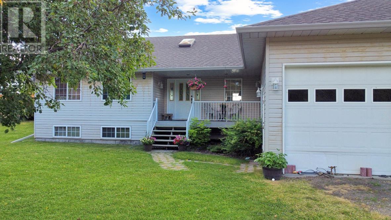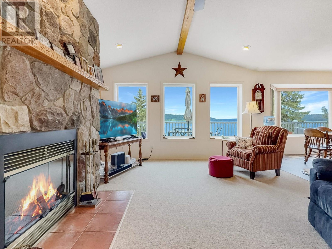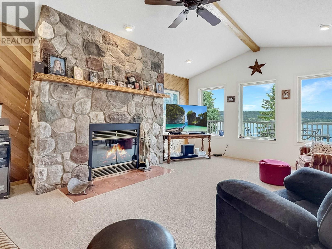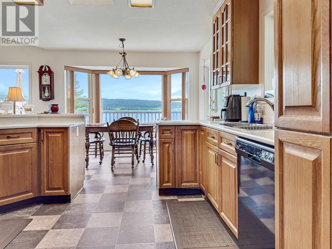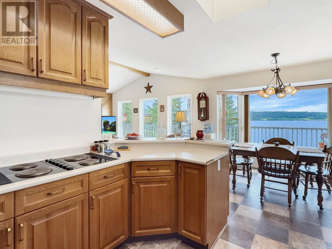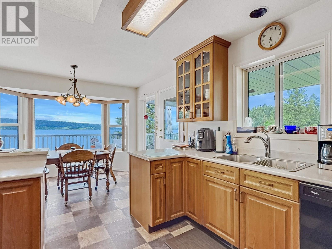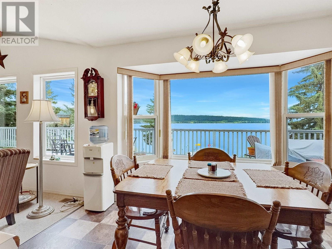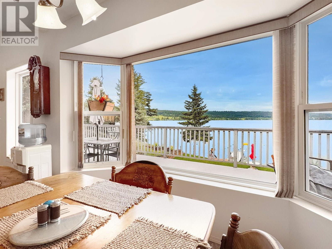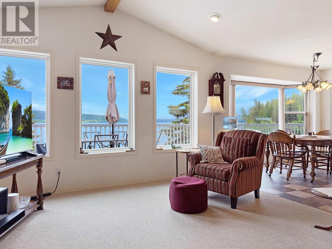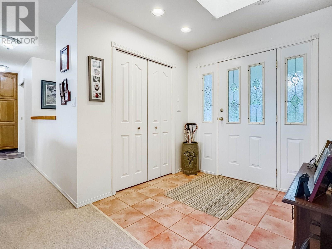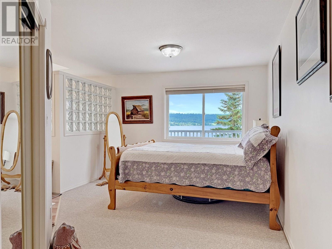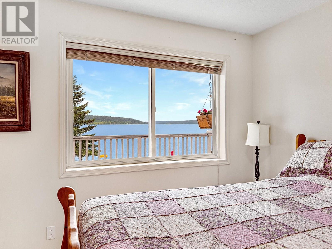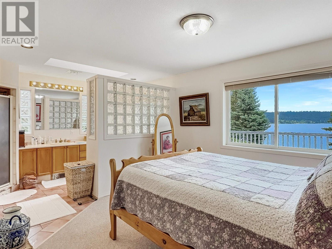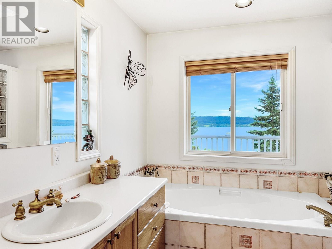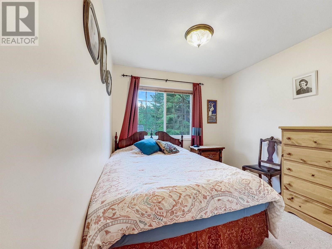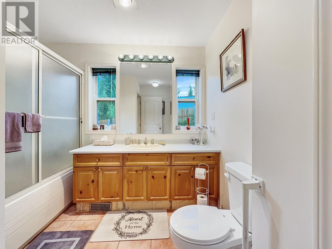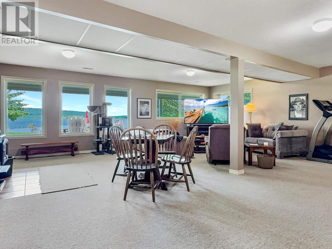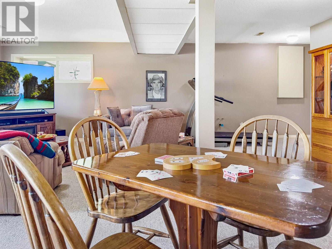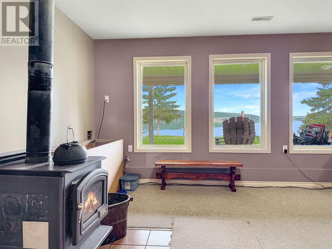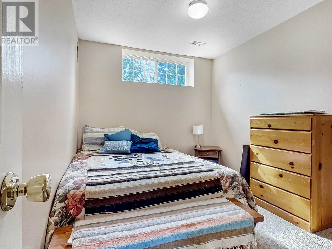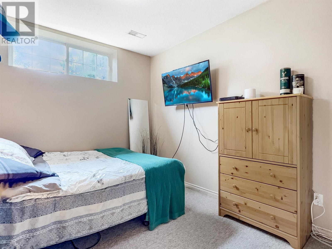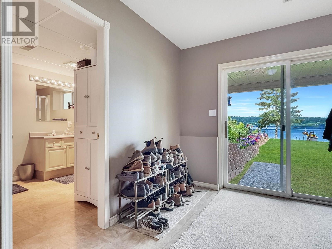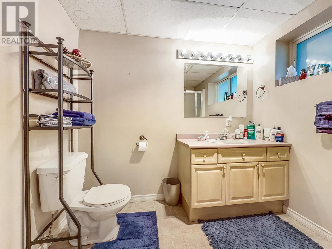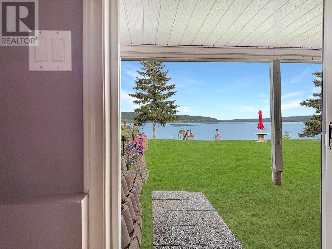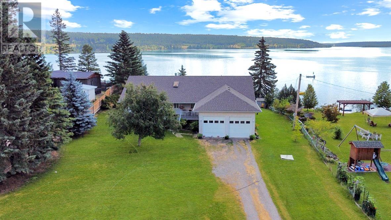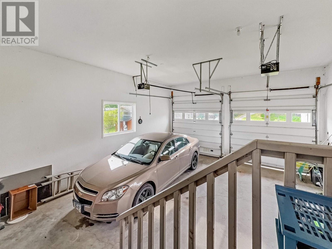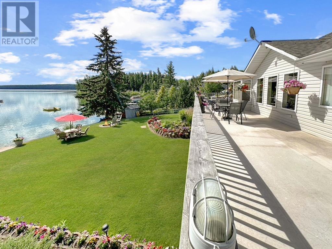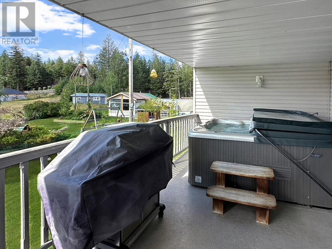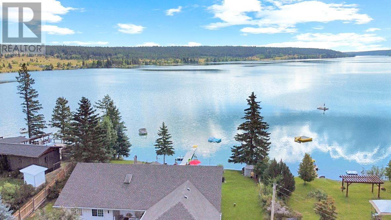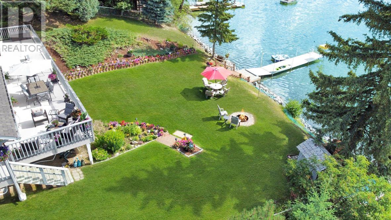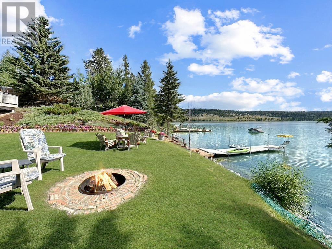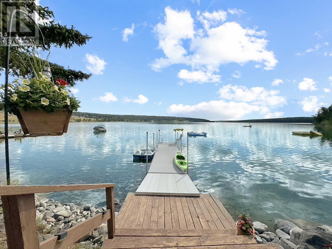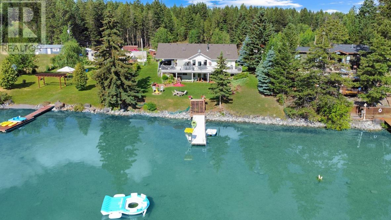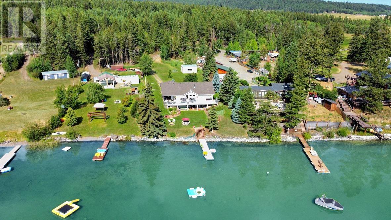5 Bedroom
3 Bathroom
Fireplace
Forced Air
Waterfront
Acreage
$995,000
* PREC - Personal Real Estate Corporation. Dreaming of a life where your backyard is a lake and every window frames a postcard view? This one-of-a-kind 5-bedroom, 3-bath home on Chimney Lake’s pristine shoreline delivers it all. Set on a flat, manicured acre, this property features incredible lake frontage, a custom dock, and a sun-drenched deck with hot tub—perfect for taking in golden-hour sunsets. Designed for both comfort and class, the luxurious floor plan offers seamless indoor-outdoor flow, a walkout basement, and elegant spaces filled with natural light. Owned and maintained by the original owner, the pride of ownership is evident in every detail. Chimney Lake is known for its peaceful setting, clean waters, and recreational lifestyle—this is your chance to own a piece of it. (id:46156)
Property Details
|
MLS® Number
|
R3016409 |
|
Property Type
|
Single Family |
|
Structure
|
Workshop |
|
View Type
|
Lake View |
|
Water Front Type
|
Waterfront |
Building
|
Bathroom Total
|
3 |
|
Bedrooms Total
|
5 |
|
Appliances
|
Washer, Dryer, Refrigerator, Stove, Dishwasher |
|
Basement Development
|
Finished |
|
Basement Type
|
Full (finished) |
|
Constructed Date
|
1995 |
|
Construction Style Attachment
|
Detached |
|
Exterior Finish
|
Vinyl Siding |
|
Fireplace Present
|
Yes |
|
Fireplace Total
|
2 |
|
Foundation Type
|
Concrete Perimeter |
|
Heating Fuel
|
Geo Thermal |
|
Heating Type
|
Forced Air |
|
Roof Material
|
Asphalt Shingle |
|
Roof Style
|
Conventional |
|
Stories Total
|
2 |
|
Total Finished Area
|
2581 Sqft |
|
Type
|
House |
|
Utility Water
|
Drilled Well |
Parking
Land
|
Acreage
|
Yes |
|
Size Irregular
|
1.06 |
|
Size Total
|
1.06 Ac |
|
Size Total Text
|
1.06 Ac |
Rooms
| Level |
Type |
Length |
Width |
Dimensions |
|
Basement |
Recreational, Games Room |
24 ft ,6 in |
26 ft ,3 in |
24 ft ,6 in x 26 ft ,3 in |
|
Basement |
Bedroom 4 |
10 ft |
10 ft |
10 ft x 10 ft |
|
Basement |
Bedroom 5 |
9 ft |
10 ft |
9 ft x 10 ft |
|
Main Level |
Kitchen |
11 ft ,8 in |
9 ft ,6 in |
11 ft ,8 in x 9 ft ,6 in |
|
Main Level |
Dining Room |
9 ft |
10 ft |
9 ft x 10 ft |
|
Main Level |
Living Room |
14 ft ,6 in |
19 ft ,4 in |
14 ft ,6 in x 19 ft ,4 in |
|
Main Level |
Primary Bedroom |
14 ft |
11 ft ,2 in |
14 ft x 11 ft ,2 in |
|
Main Level |
Bedroom 2 |
9 ft ,8 in |
10 ft |
9 ft ,8 in x 10 ft |
|
Main Level |
Bedroom 3 |
9 ft ,8 in |
10 ft |
9 ft ,8 in x 10 ft |
https://www.realtor.ca/real-estate/28487238/3439-chimney-lake-road-williams-lake


