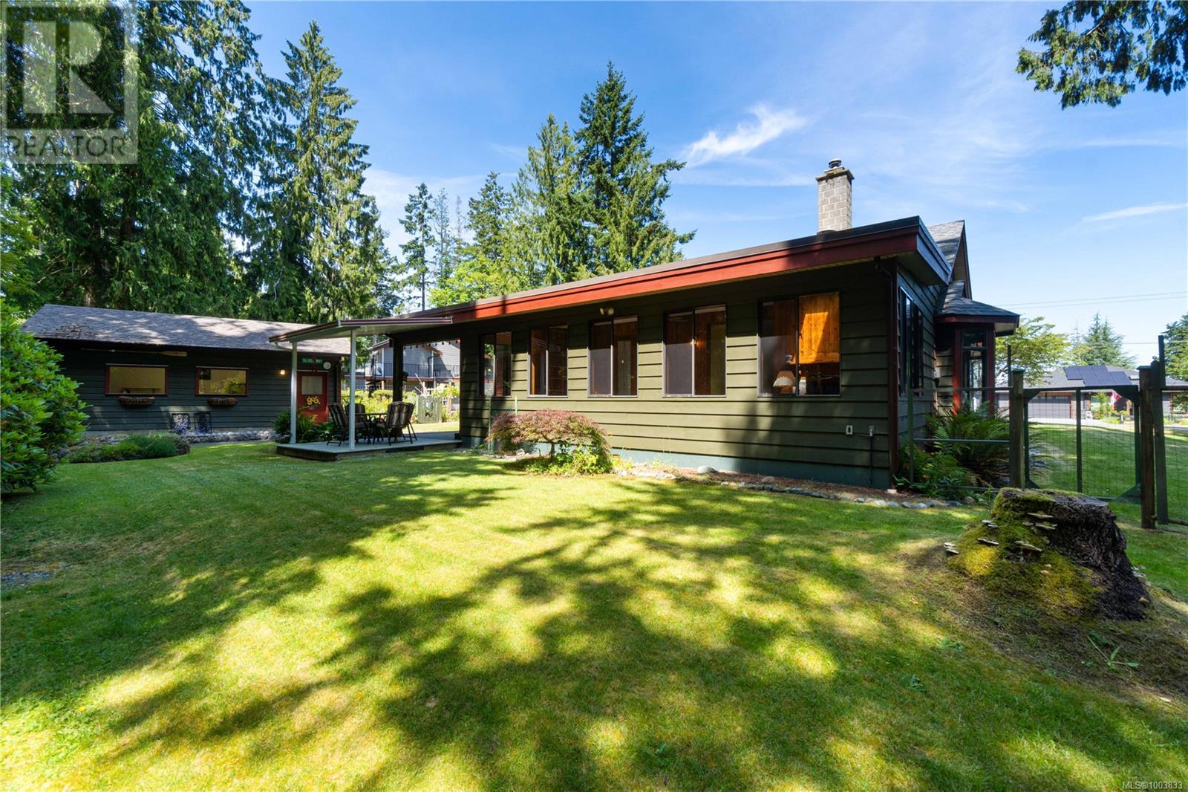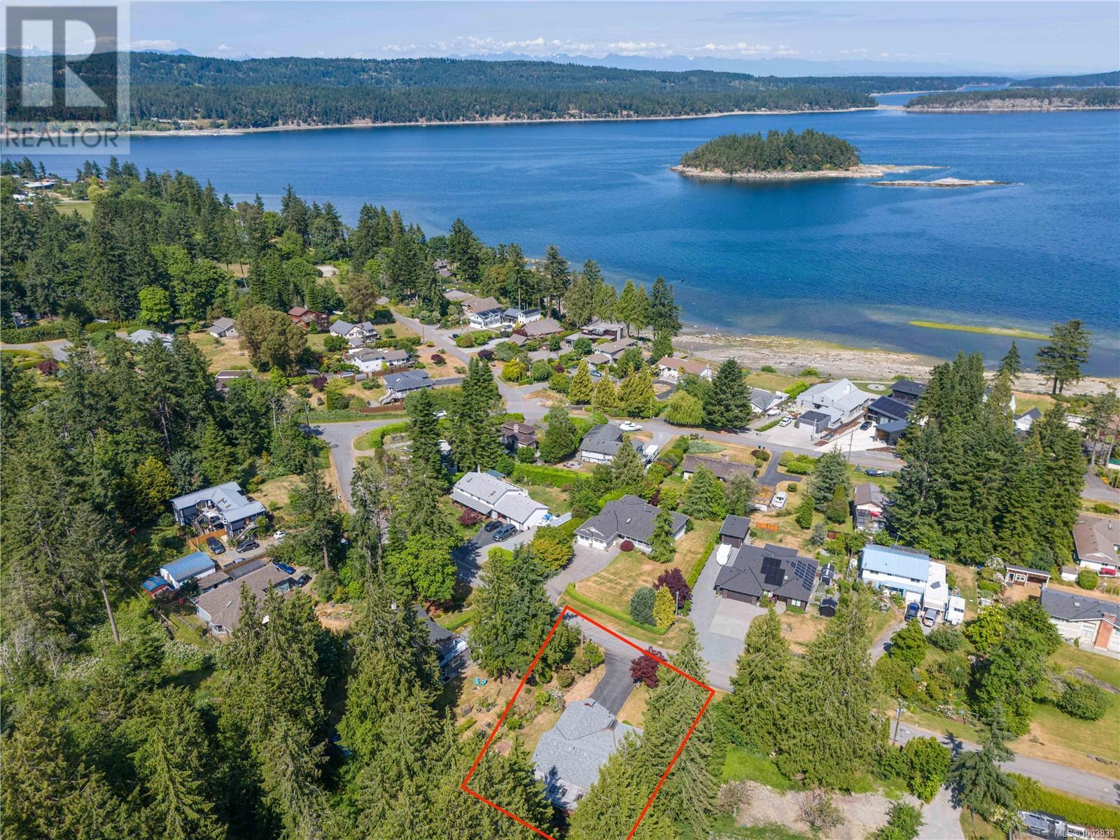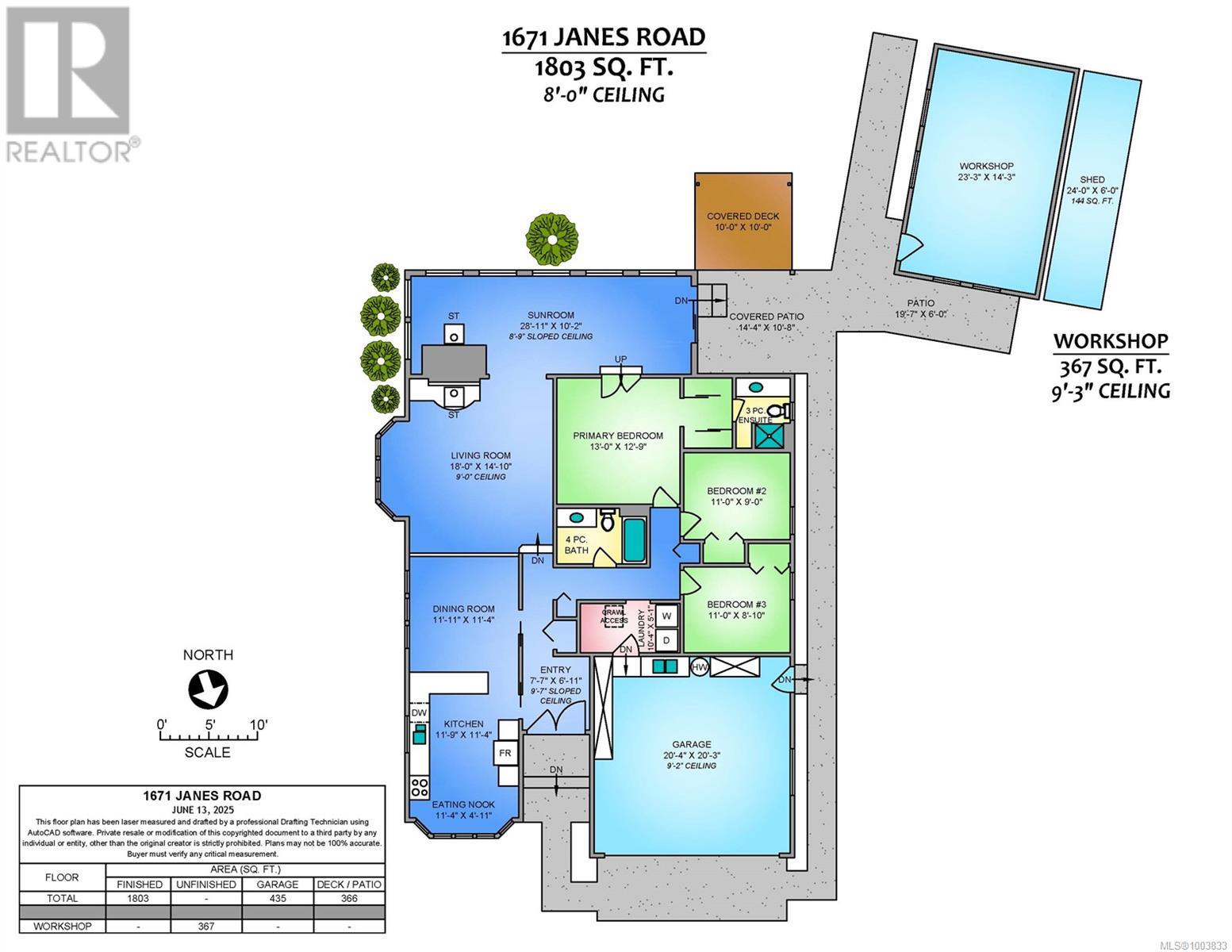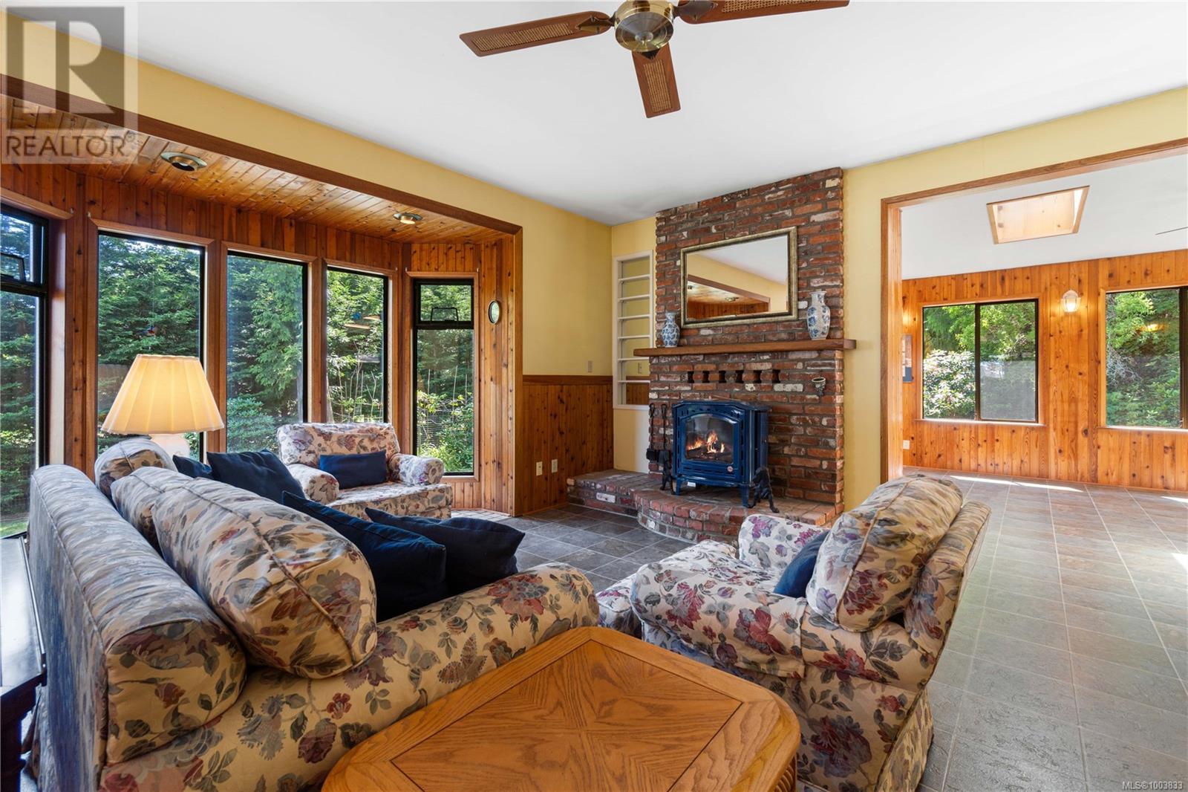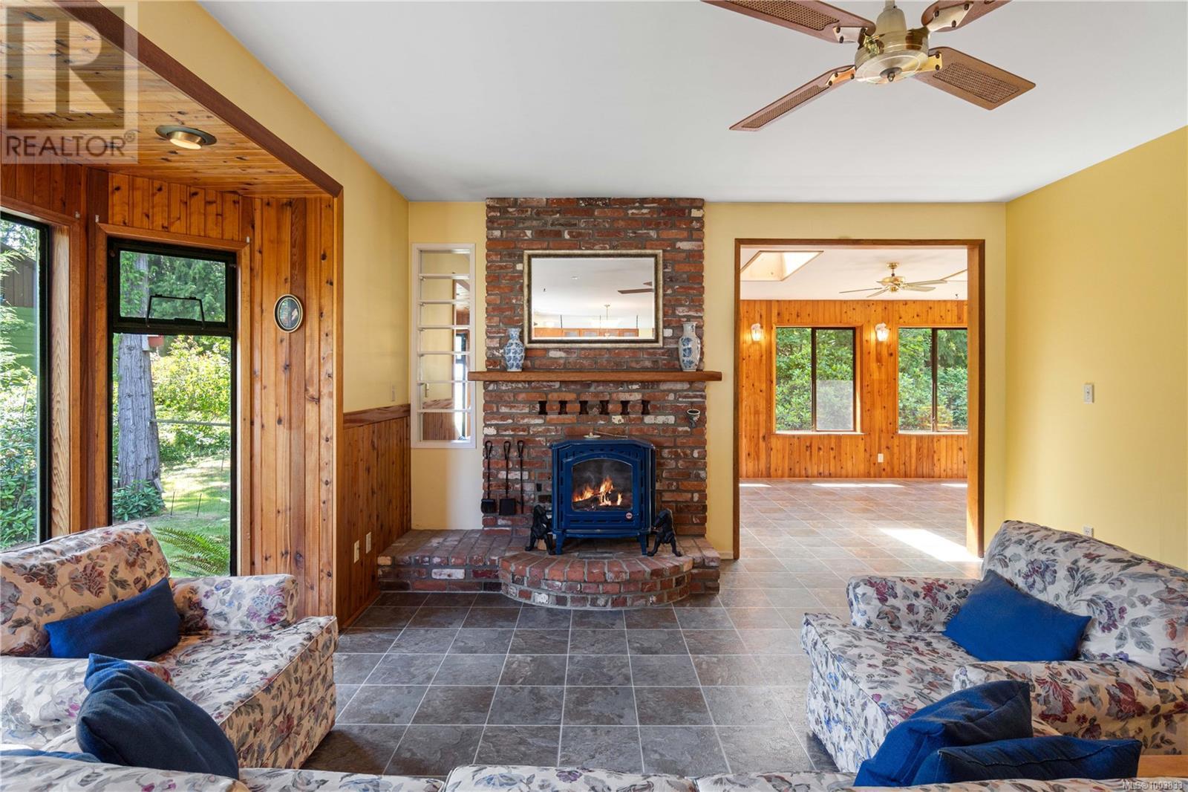3 Bedroom
2 Bathroom
1,803 ft2
Fireplace
None
Baseboard Heaters
$899,000
Welcome to this spacious 3-bedroom, 2-bathroom, 1,808 sq ft rancher in sought-after Cedar by the Sea. Set on a 0.30-acre lot backing onto ALR land, this home offers a large living room with a cozy fireplace, a bright dining area, and a well-appointed kitchen with ample cupboard and counter space. The sunroom is filled with natural light from skylights and large windows and provides access to a covered patio—perfect for relaxing or entertaining outdoors. The primary bedroom includes double closets and a 3-piece ensuite. Two additional bedrooms, a 4-piece main bath, laundry room, and double garage complete the layout. A 23x14 powered workshop offers space for hobbies or storage, plus there’s room to park your RV or boat. Just a short walk to the beach and boat ramp, this rare offering is ideal for enjoying Vancouver Island’s coastal lifestyle. (id:46156)
Property Details
|
MLS® Number
|
1003833 |
|
Property Type
|
Single Family |
|
Neigbourhood
|
Cedar |
|
Features
|
Level Lot, Other |
|
Parking Space Total
|
2 |
Building
|
Bathroom Total
|
2 |
|
Bedrooms Total
|
3 |
|
Constructed Date
|
1981 |
|
Cooling Type
|
None |
|
Fireplace Present
|
Yes |
|
Fireplace Total
|
2 |
|
Heating Type
|
Baseboard Heaters |
|
Size Interior
|
1,803 Ft2 |
|
Total Finished Area
|
1803 Sqft |
|
Type
|
House |
Parking
Land
|
Access Type
|
Road Access |
|
Acreage
|
No |
|
Size Irregular
|
13939 |
|
Size Total
|
13939 Sqft |
|
Size Total Text
|
13939 Sqft |
|
Zoning Description
|
Rs2 |
|
Zoning Type
|
Residential |
Rooms
| Level |
Type |
Length |
Width |
Dimensions |
|
Main Level |
Laundry Room |
|
|
10'4 x 5'1 |
|
Main Level |
Entrance |
|
|
7'7 x 6'11 |
|
Main Level |
Bathroom |
|
|
4-Piece |
|
Main Level |
Bedroom |
|
|
11'0 x 8'10 |
|
Main Level |
Bedroom |
|
|
11'0 x 9'0 |
|
Main Level |
Ensuite |
|
|
3-Piece |
|
Main Level |
Primary Bedroom |
|
|
13'0 x 12'9 |
|
Main Level |
Sunroom |
|
|
28'11 x 10'2 |
|
Main Level |
Dining Nook |
|
|
11'4 x 4'11 |
|
Main Level |
Kitchen |
|
|
11'9 x 11'4 |
|
Main Level |
Dining Room |
|
|
11'11 x 11'4 |
|
Main Level |
Living Room |
|
|
18'0 x 14'10 |
https://www.realtor.ca/real-estate/28487214/1671-janes-rd-nanaimo-cedar




