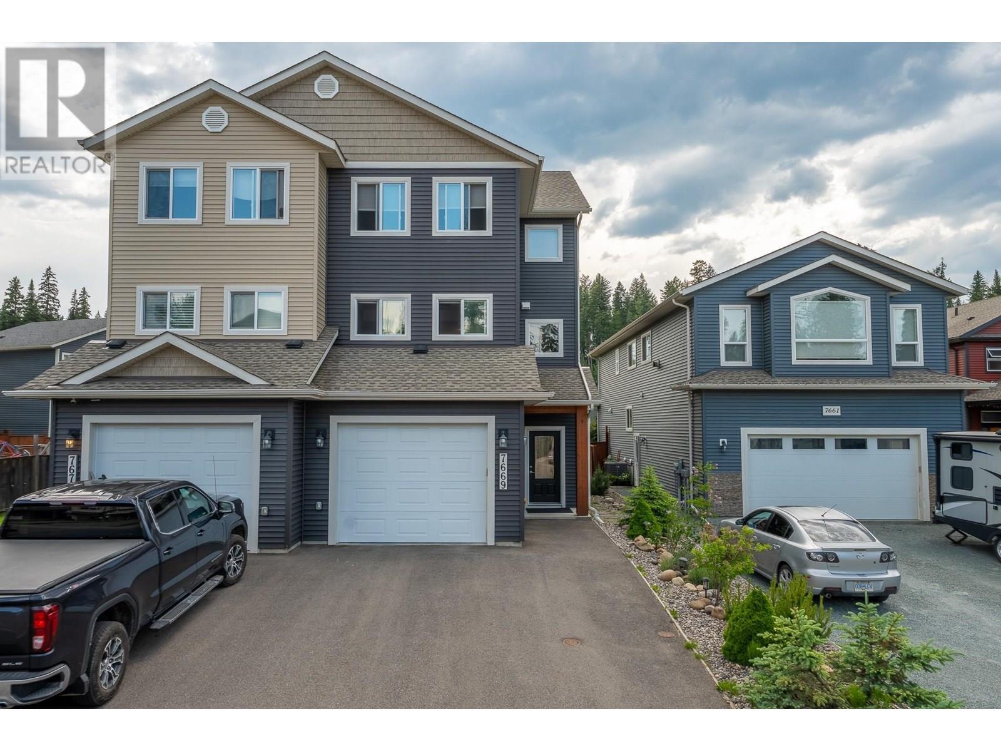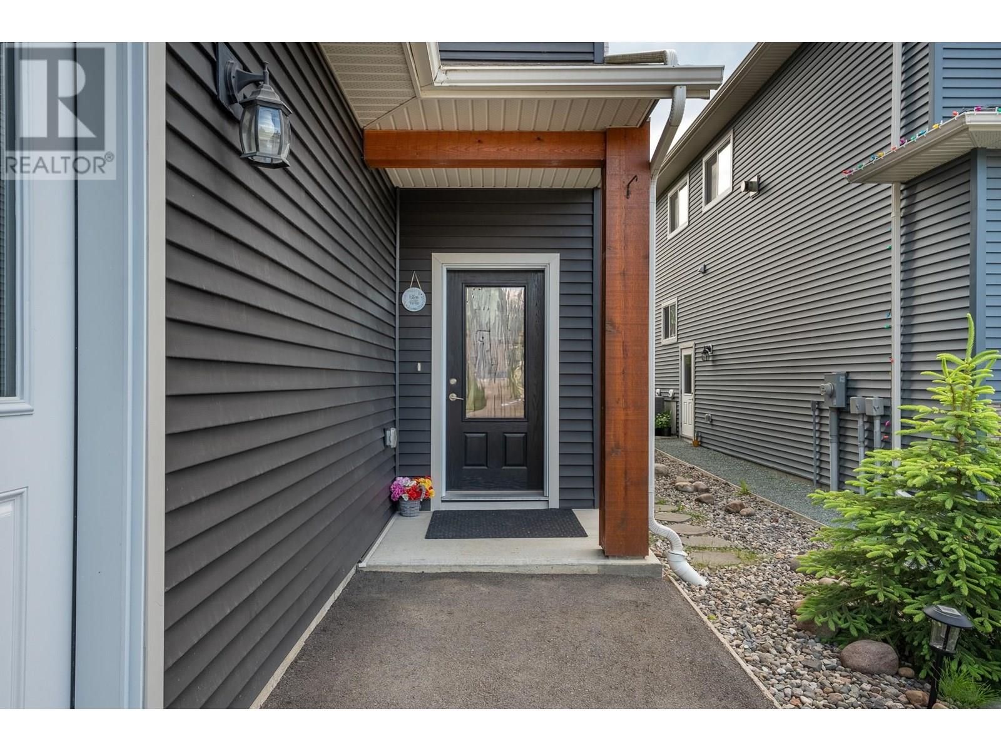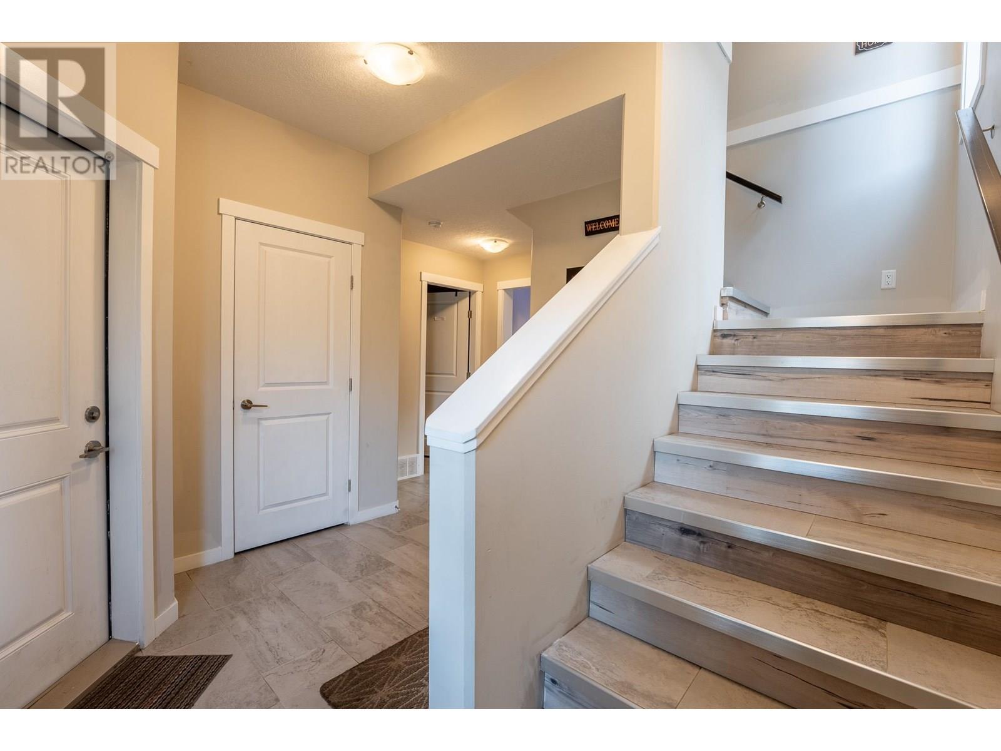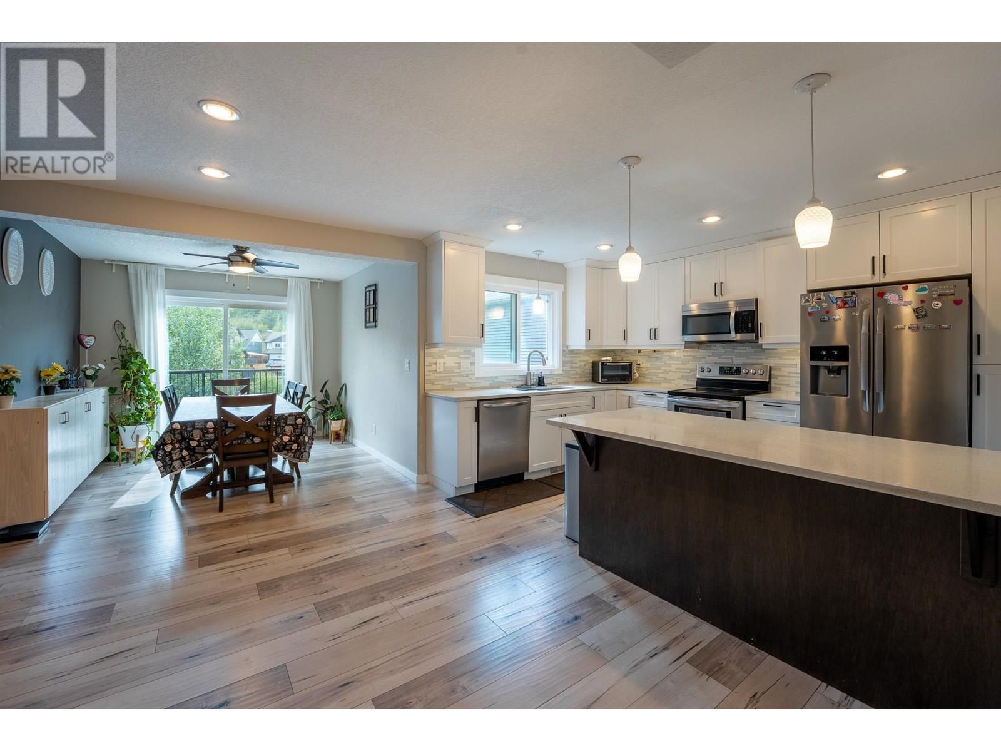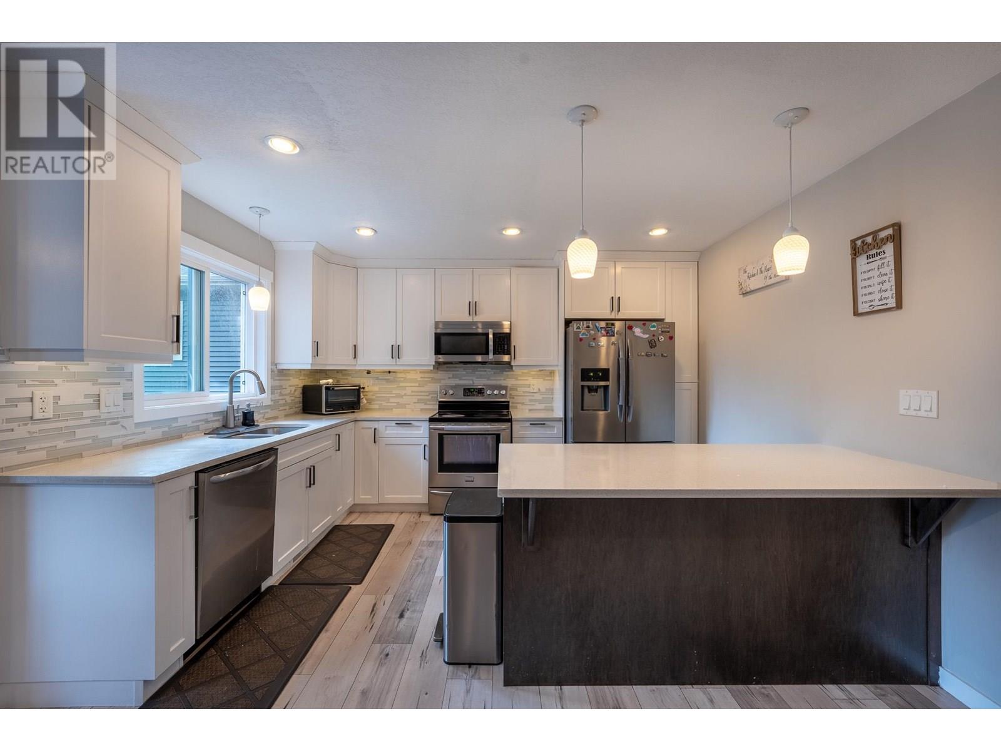3 Bedroom
4 Bathroom
2,420 ft2
Forced Air
$524,900
* PREC - Personal Real Estate Corporation. Beautifully built by Fortwood Homes in 2017, this 3 bed, 4 bath half duplex is located in the highly sought-after Creekside subdivision. Enjoy the freedom of NO strata fees and NO strata bylaws. The bright, open-concept main floor features a nice and bright kitchen with quartz countertops, living room and dining area. Primary bedroom with 4 piece ensuite and walk in closet and 2 other bedrooms down the hall. The western-facing backyard is perfect for soaking up the afternoon and evening sun. Perfect for first time buyers, downsizes, or new families! This neighbourhood is extremely family friendly! You are sure to love this location! (id:46156)
Property Details
|
MLS® Number
|
R3017092 |
|
Property Type
|
Single Family |
Building
|
Bathroom Total
|
4 |
|
Bedrooms Total
|
3 |
|
Basement Development
|
Finished |
|
Basement Type
|
Full (finished) |
|
Constructed Date
|
2017 |
|
Construction Style Attachment
|
Attached |
|
Exterior Finish
|
Vinyl Siding |
|
Foundation Type
|
Concrete Perimeter |
|
Heating Fuel
|
Natural Gas |
|
Heating Type
|
Forced Air |
|
Roof Material
|
Asphalt Shingle |
|
Roof Style
|
Conventional |
|
Stories Total
|
3 |
|
Size Interior
|
2,420 Ft2 |
|
Type
|
Duplex |
|
Utility Water
|
Municipal Water |
Parking
Land
Rooms
| Level |
Type |
Length |
Width |
Dimensions |
|
Above |
Primary Bedroom |
14 ft |
13 ft ,6 in |
14 ft x 13 ft ,6 in |
|
Above |
Bedroom 2 |
11 ft ,8 in |
9 ft ,1 in |
11 ft ,8 in x 9 ft ,1 in |
|
Above |
Bedroom 3 |
9 ft ,4 in |
9 ft ,4 in |
9 ft ,4 in x 9 ft ,4 in |
|
Lower Level |
Recreational, Games Room |
21 ft |
12 ft |
21 ft x 12 ft |
|
Main Level |
Dining Room |
12 ft |
11 ft |
12 ft x 11 ft |
|
Main Level |
Living Room |
17 ft |
13 ft |
17 ft x 13 ft |
|
Main Level |
Kitchen |
13 ft ,1 in |
12 ft |
13 ft ,1 in x 12 ft |
https://www.realtor.ca/real-estate/28485247/7669-creekside-way-prince-george


