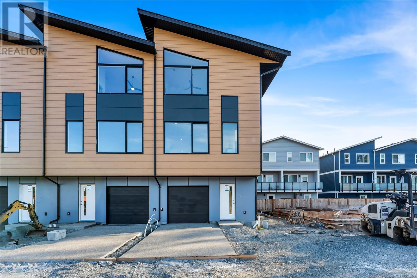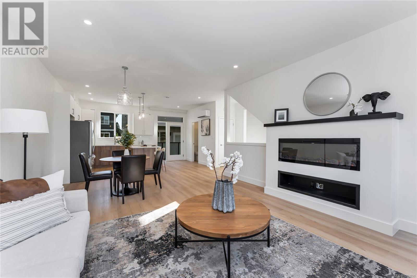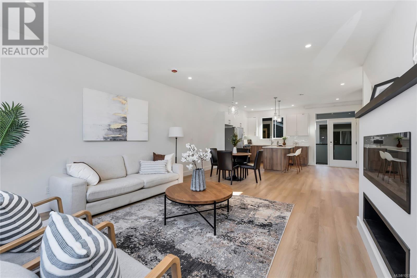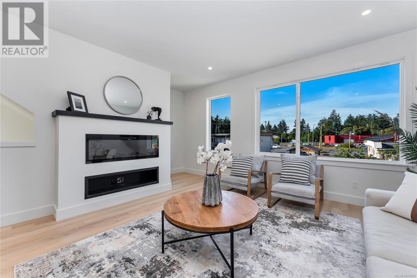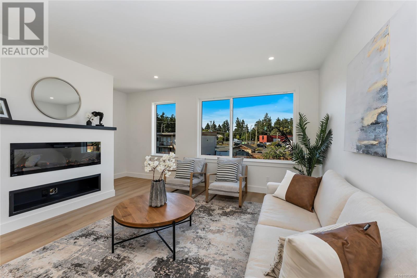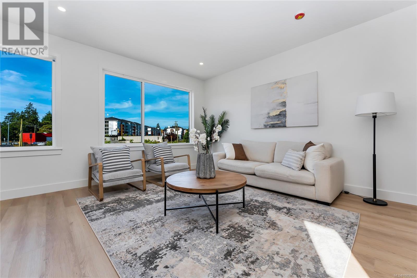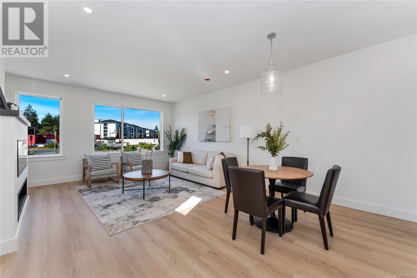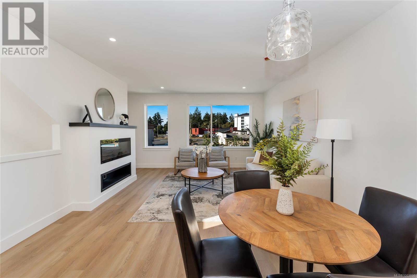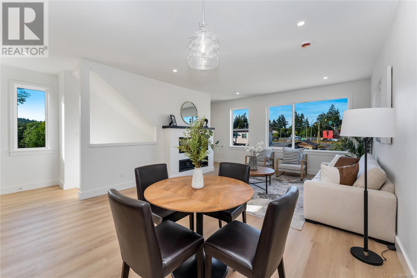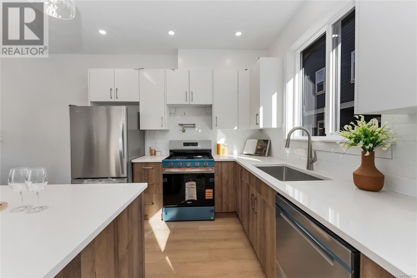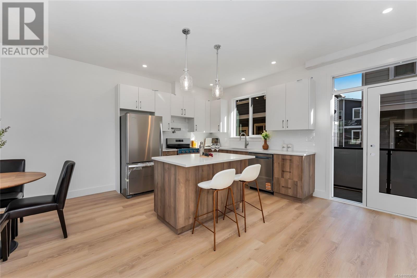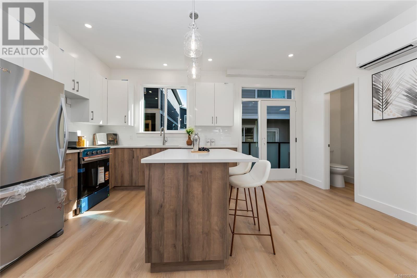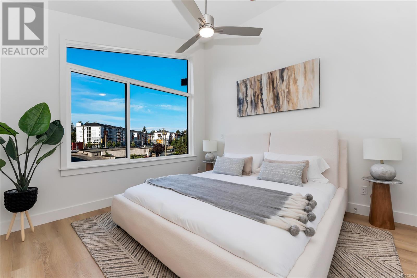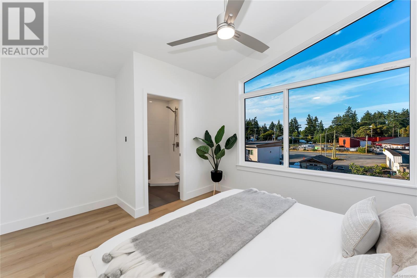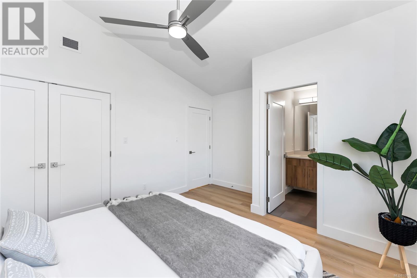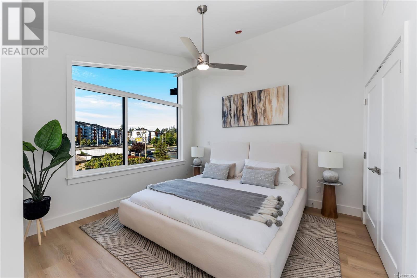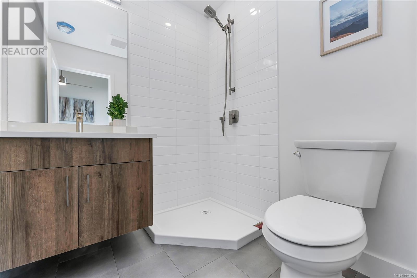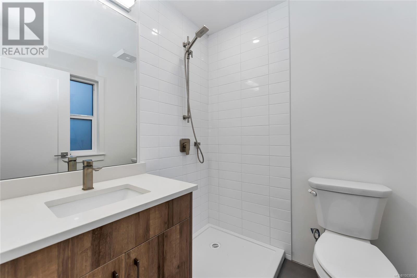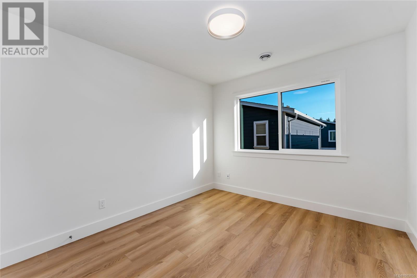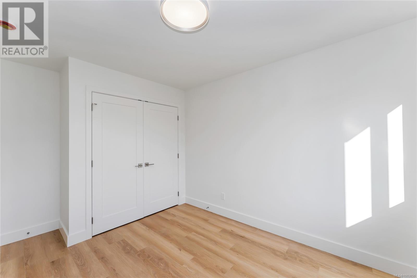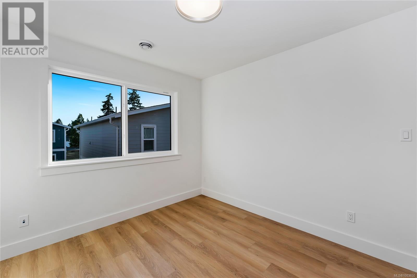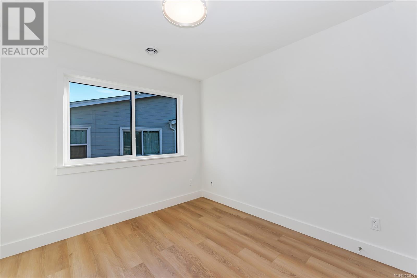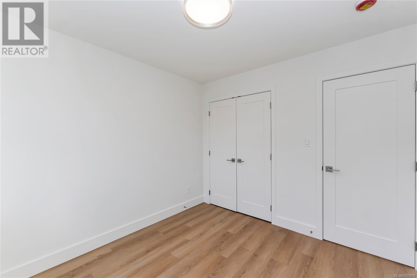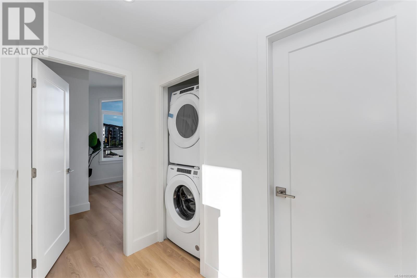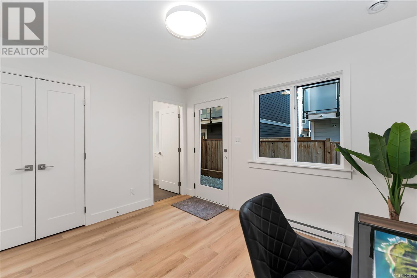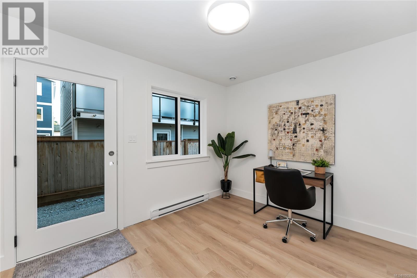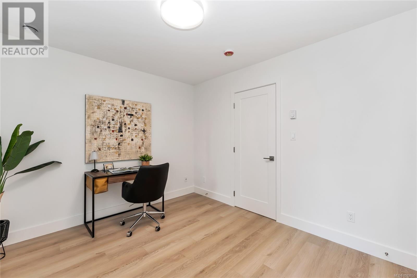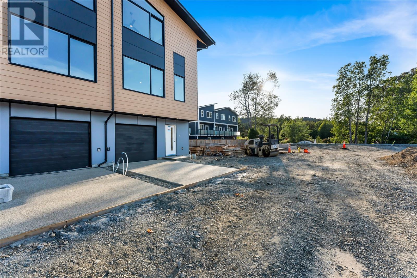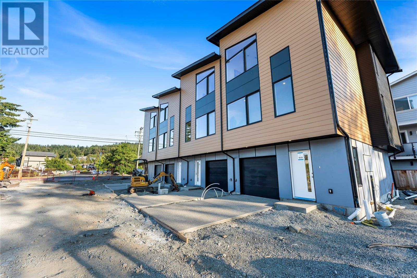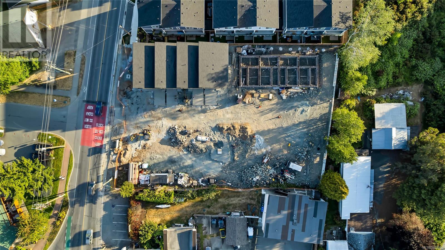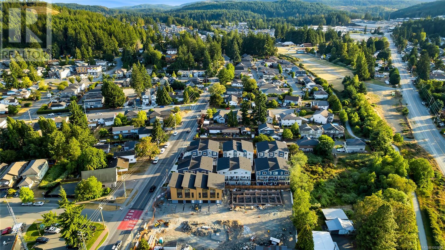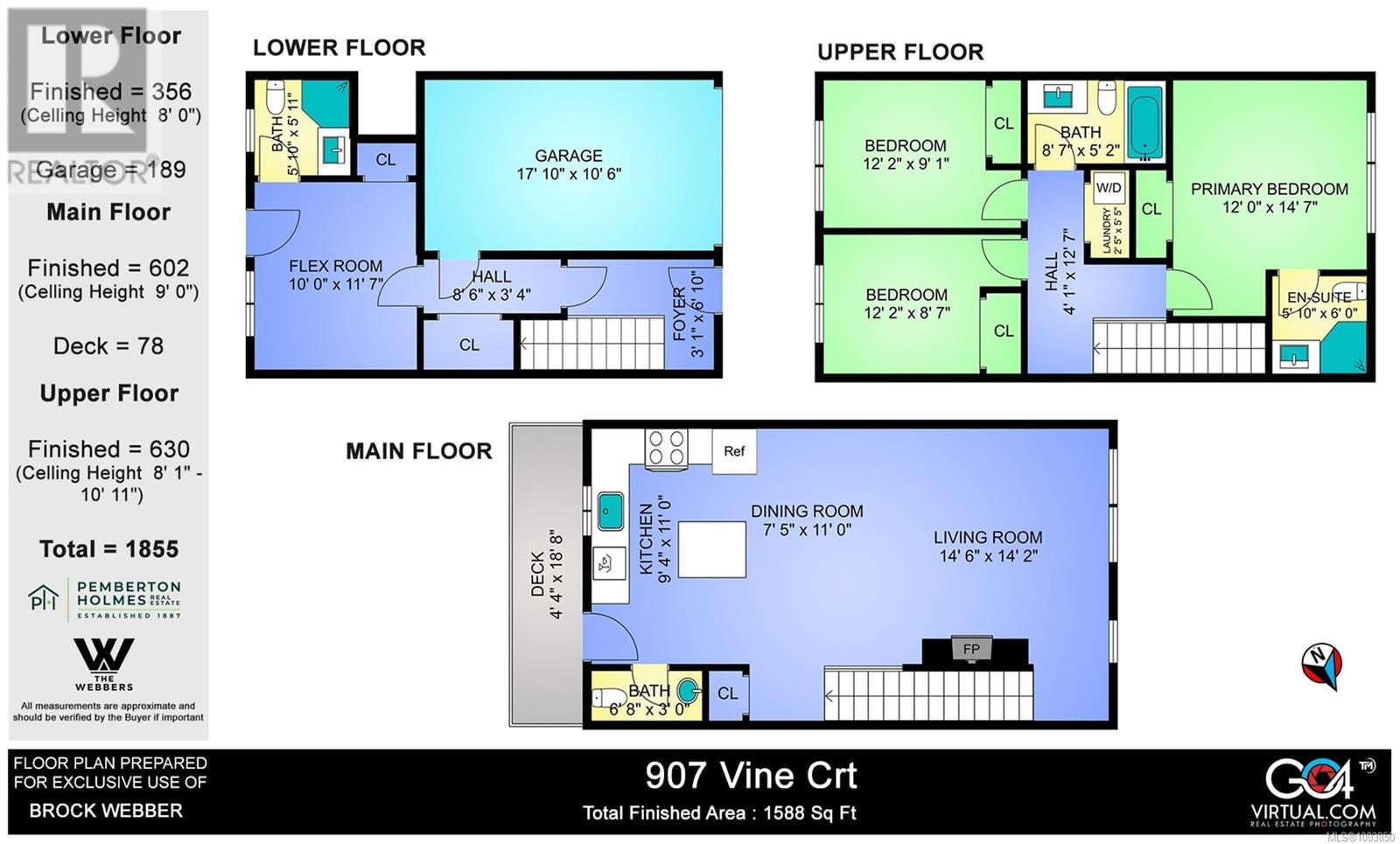907 Vine Crt Langford, British Columbia V9C 2V8
$774,888Maintenance,
$279.82 Monthly
Maintenance,
$279.82 MonthlyGST rebate for first time buyers! Picture this: a place where your days begin with sunlight streaming into a vaulted-ceiling bedroom, where mornings are easy thanks to a seamless, open-concept kitchen that invites conversation over breakfast. Imagine evenings spent on your deck, grilling with ease thanks to a built-in gas line, while the kids play nearby. The lower floor offers space that adapts to your needs—a cozy home office or a workout haven. At Sage Townhomes off Happy Valley Road, every corner is designed to simplify life and elevate comfort. With 4 spacious bedrooms, 4 finished bathrooms, you’ll find room to grow and thrive. High-end finishes, durable luxury vinyl floors, and thoughtful features like seismic stability ensure peace of mind. Nestled in Langford’s vibrant community, surrounded by trails, parks, and schools, this is where lasting memories are made. Sage Townhomes aren’t just homes—they’re the foundation of your next chapter. (Photos are from a similar unit) Contact Brock direct for more information (id:46156)
Property Details
| MLS® Number | 1003850 |
| Property Type | Single Family |
| Neigbourhood | Happy Valley |
| Community Features | Pets Allowed, Family Oriented |
| Features | Central Location, Partially Cleared, Other |
| Parking Space Total | 2 |
Building
| Bathroom Total | 4 |
| Bedrooms Total | 4 |
| Architectural Style | Contemporary |
| Constructed Date | 2025 |
| Cooling Type | Air Conditioned |
| Fireplace Present | Yes |
| Fireplace Total | 1 |
| Heating Fuel | Natural Gas |
| Heating Type | Heat Pump |
| Size Interior | 1,798 Ft2 |
| Total Finished Area | 1588 Sqft |
| Type | Row / Townhouse |
Land
| Access Type | Road Access |
| Acreage | No |
| Size Irregular | 1855 |
| Size Total | 1855 Sqft |
| Size Total Text | 1855 Sqft |
| Zoning Type | Residential |
Rooms
| Level | Type | Length | Width | Dimensions |
|---|---|---|---|---|
| Second Level | Primary Bedroom | 12 ft | 12 ft x Measurements not available | |
| Second Level | Ensuite | 3-Piece | ||
| Second Level | Bathroom | 4-Piece | ||
| Second Level | Bedroom | 12'2 x 8'7 | ||
| Second Level | Bedroom | 12'2 x 9'1 | ||
| Lower Level | Bedroom | 10 ft | 10 ft x Measurements not available | |
| Lower Level | Ensuite | 3-Piece | ||
| Lower Level | Bathroom | 2-Piece | ||
| Main Level | Kitchen | 9'4 x 11'0 | ||
| Main Level | Dining Room | 11 ft | Measurements not available x 11 ft | |
| Main Level | Living Room | 14'6 x 14'2 |
https://www.realtor.ca/real-estate/28484455/907-vine-crt-langford-happy-valley


