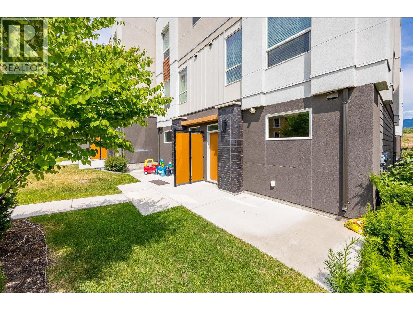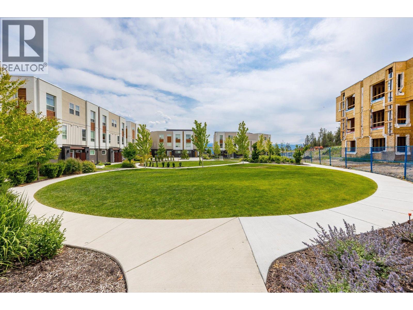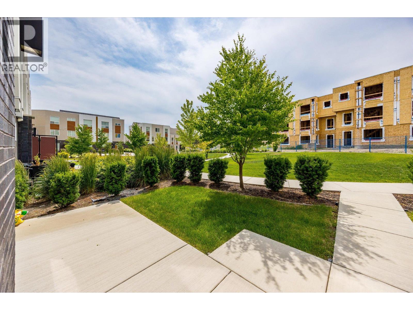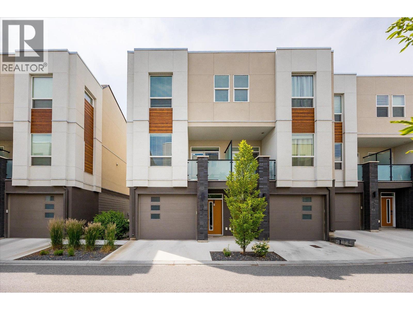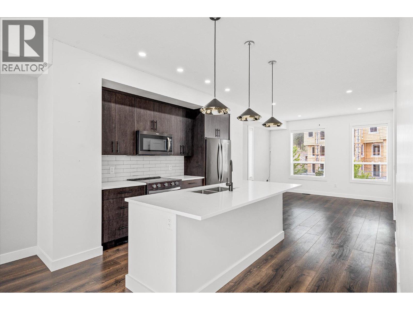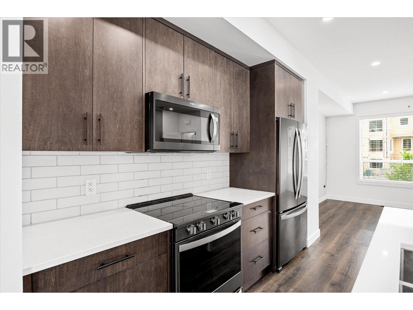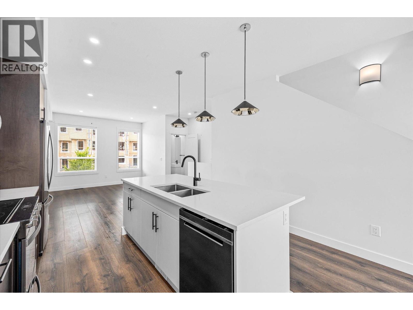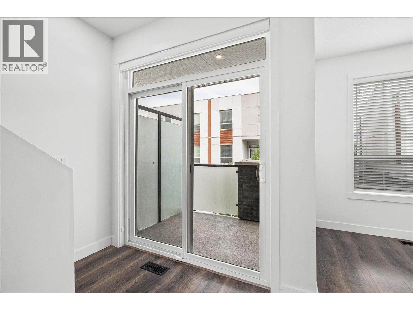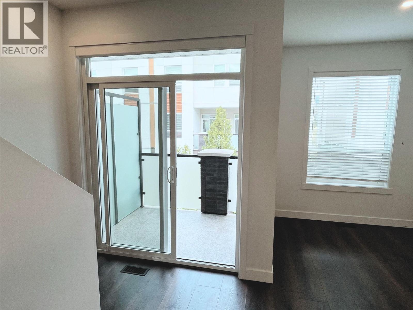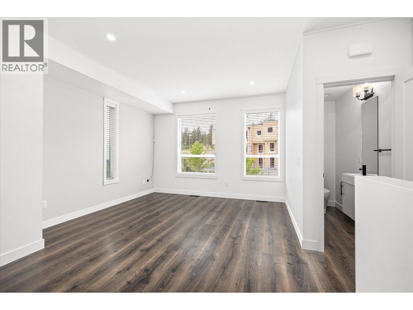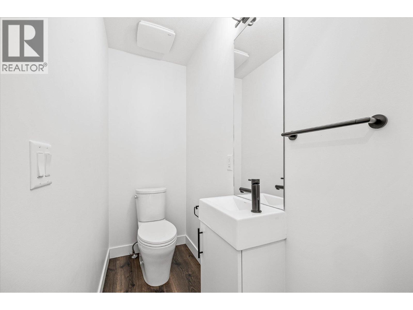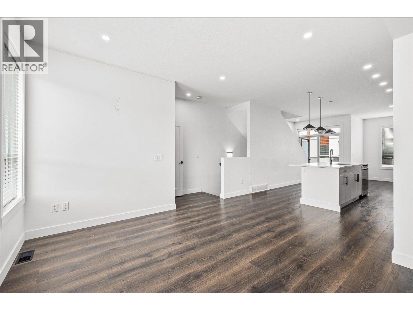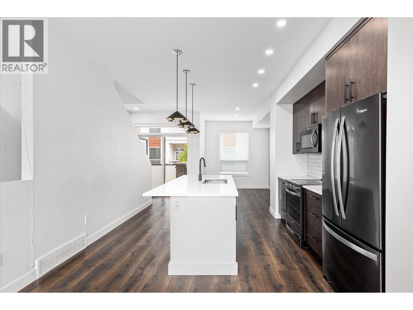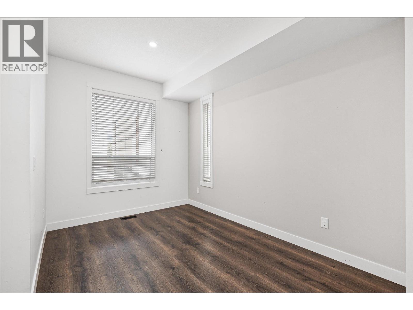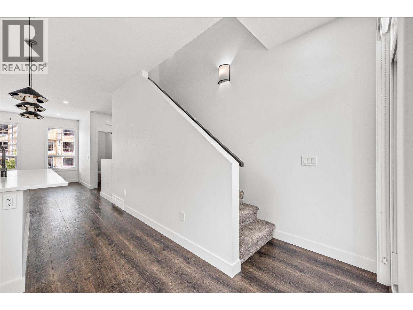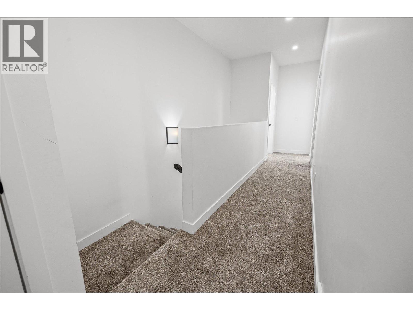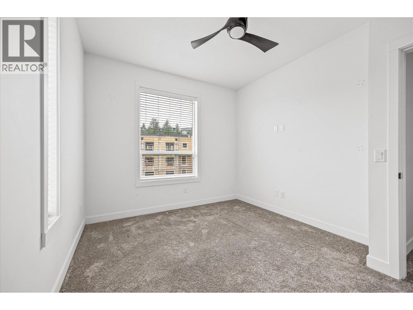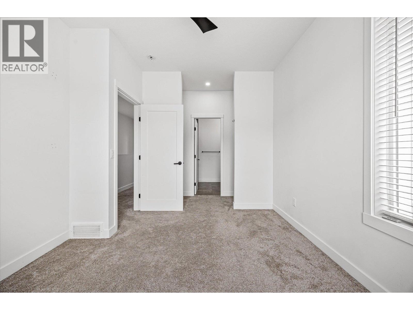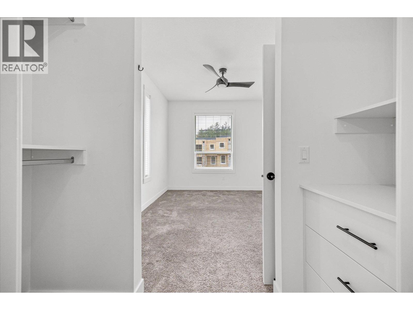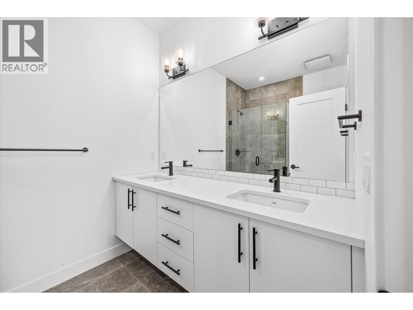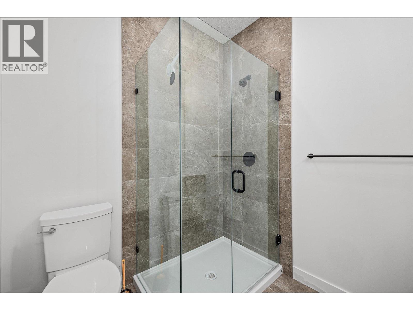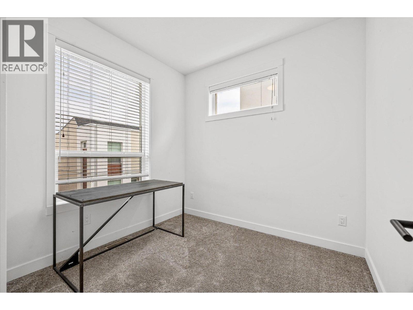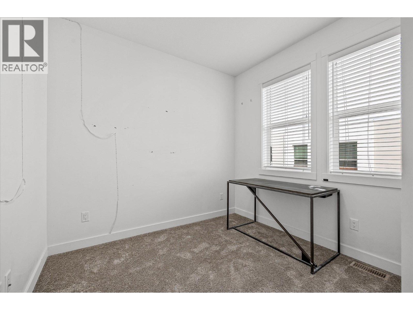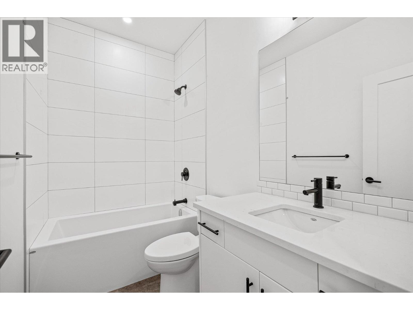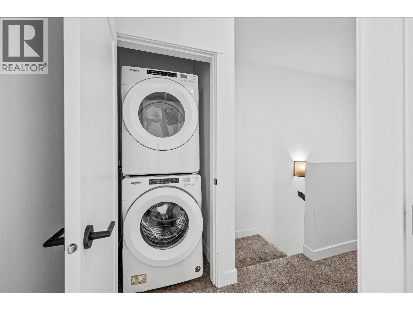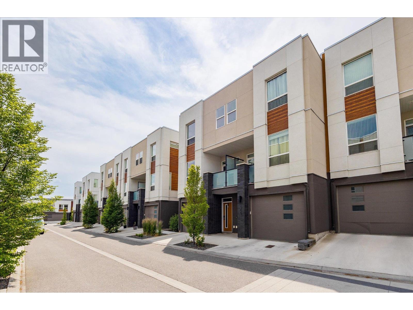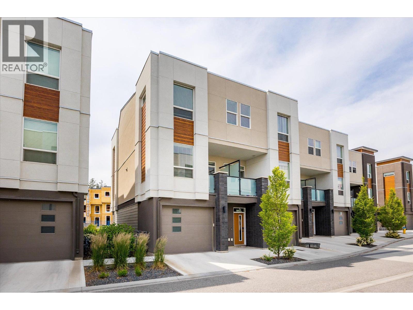3 Bedroom
3 Bathroom
1,400 ft2
Other
Central Air Conditioning
Forced Air, See Remarks
Landscaped
$629,000Maintenance,
$226.19 Monthly
Beautiful 3-Bed, 3-Bath Modern Townhome in Kelowna’s University District! This thoughtfully designed home offers a super-functional layout, with all three bedrooms conveniently located on the upper floor and all living spaces on the main level. At the heart of the home is a sleek, modern kitchen featuring quartz countertops, stainless steel appliances, and a standalone island. The kitchen seamlessly connects to the bright and airy living and dining area, which opens onto a deck through sliding glass doors. A powder room completes the main floor. The lower level includes a welcoming foyer, access to a two-car garage, and a walk-out patio. Upstairs, the primary bedroom features a walk-in closet and a 4-piece ensuite. The upper floor also houses two additional bedrooms, another full bathroom, and in-unit laundry. Located in Kelowna’s sought-after University District, this home is just minutes from urban amenities, parks, hiking trails, and more. Home has been professionally cleaned and quick possession possible! (id:46156)
Property Details
|
MLS® Number
|
10352554 |
|
Property Type
|
Single Family |
|
Neigbourhood
|
University District |
|
Community Name
|
Academy Ridge |
|
Amenities Near By
|
Golf Nearby, Airport, Park, Recreation, Schools, Shopping, Ski Area |
|
Community Features
|
Pets Allowed |
|
Features
|
Central Island |
|
Parking Space Total
|
2 |
Building
|
Bathroom Total
|
3 |
|
Bedrooms Total
|
3 |
|
Appliances
|
Refrigerator, Dishwasher, Dryer, Range - Electric, Microwave |
|
Architectural Style
|
Other |
|
Constructed Date
|
2019 |
|
Construction Style Attachment
|
Attached |
|
Cooling Type
|
Central Air Conditioning |
|
Flooring Type
|
Carpeted |
|
Half Bath Total
|
1 |
|
Heating Type
|
Forced Air, See Remarks |
|
Stories Total
|
3 |
|
Size Interior
|
1,400 Ft2 |
|
Type
|
Row / Townhouse |
|
Utility Water
|
Irrigation District |
Parking
Land
|
Access Type
|
Easy Access |
|
Acreage
|
No |
|
Land Amenities
|
Golf Nearby, Airport, Park, Recreation, Schools, Shopping, Ski Area |
|
Landscape Features
|
Landscaped |
|
Sewer
|
Municipal Sewage System |
|
Size Total Text
|
Under 1 Acre |
|
Zoning Type
|
Unknown |
Rooms
| Level |
Type |
Length |
Width |
Dimensions |
|
Second Level |
4pc Bathroom |
|
|
8'7'' x 4'11'' |
|
Second Level |
4pc Ensuite Bath |
|
|
8'6'' x 6'7'' |
|
Second Level |
Bedroom |
|
|
8'9'' x 9'4'' |
|
Second Level |
Bedroom |
|
|
8'7'' x 8'10'' |
|
Second Level |
Primary Bedroom |
|
|
10'3'' x 12'7'' |
|
Lower Level |
Other |
|
|
16' x 37'1'' |
|
Lower Level |
Utility Room |
|
|
3'2'' x 13'7'' |
|
Main Level |
2pc Bathroom |
|
|
3'1'' x 7'2'' |
|
Main Level |
Dining Room |
|
|
8'7'' x 11'11'' |
|
Main Level |
Kitchen |
|
|
12'6'' x 12'3'' |
|
Main Level |
Living Room |
|
|
12'6'' x 12'10'' |
https://www.realtor.ca/real-estate/28483488/610-academy-way-unit-367-kelowna-university-district


