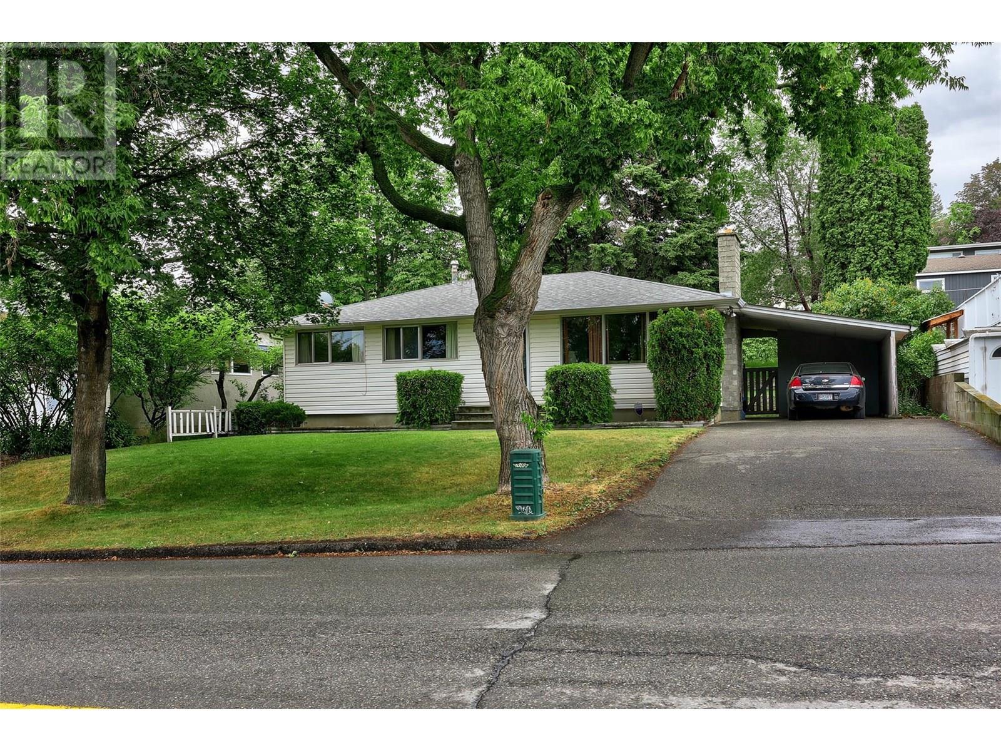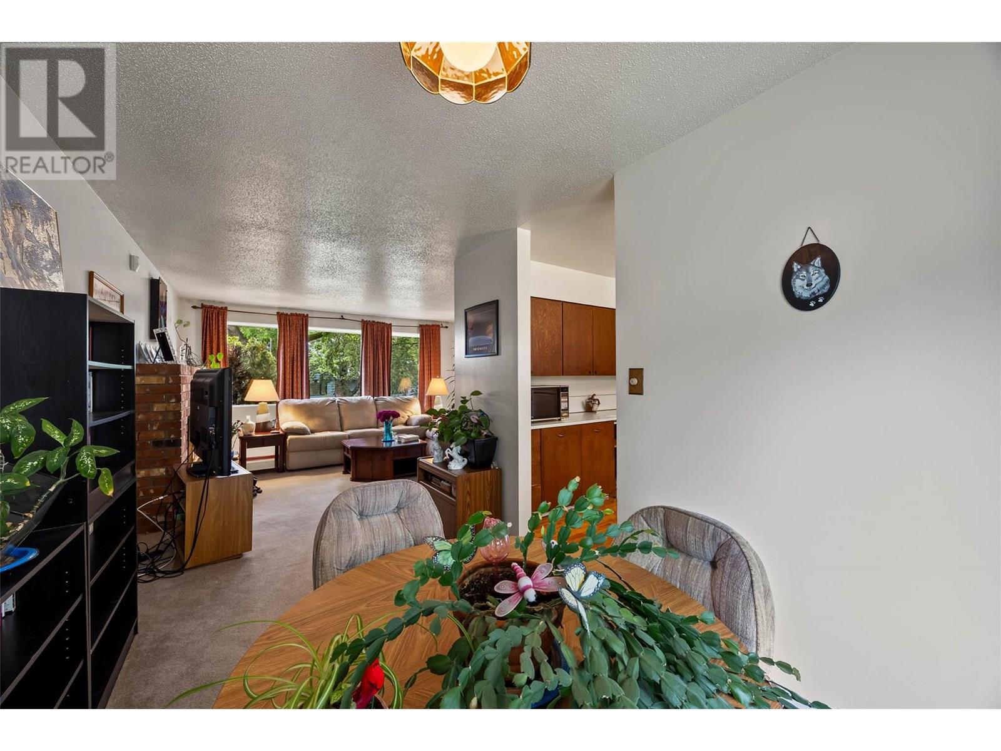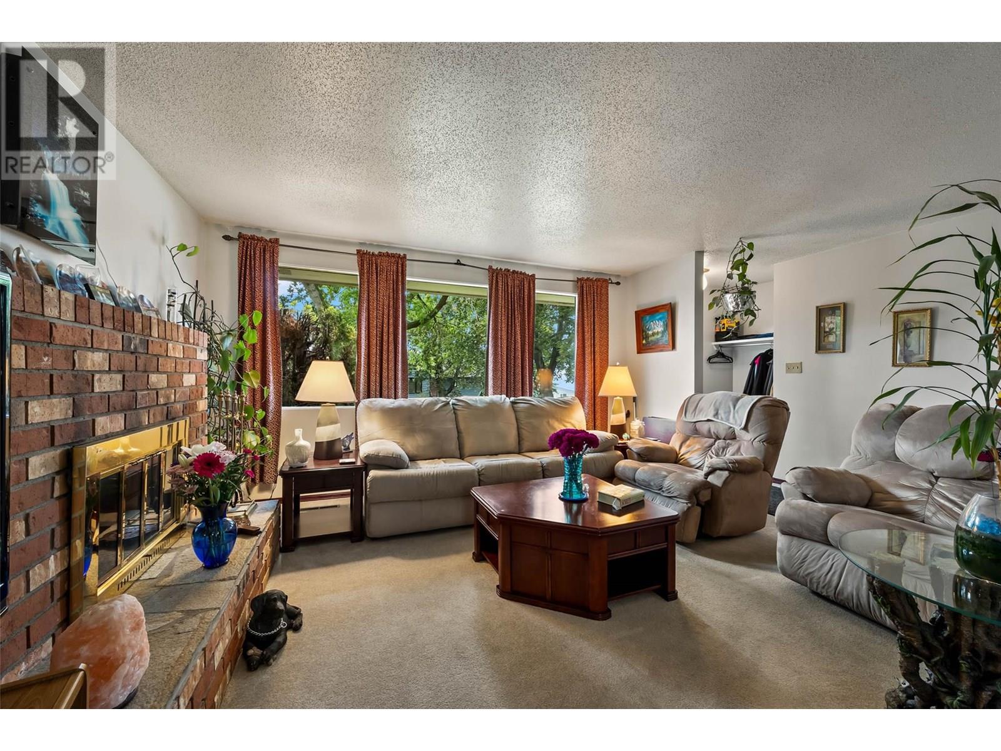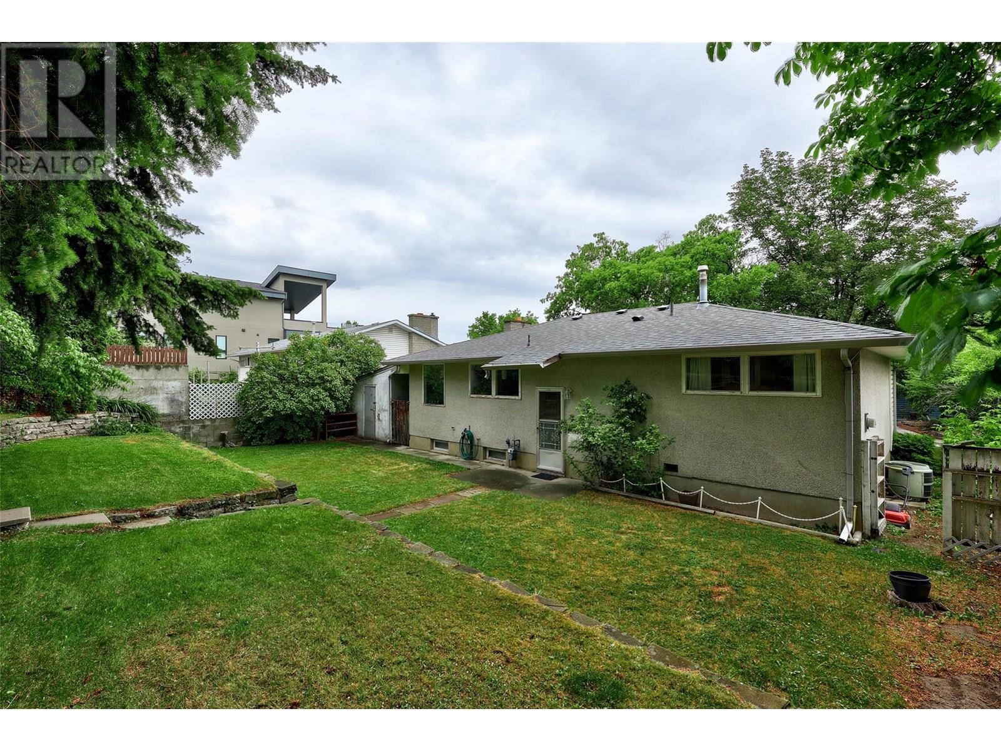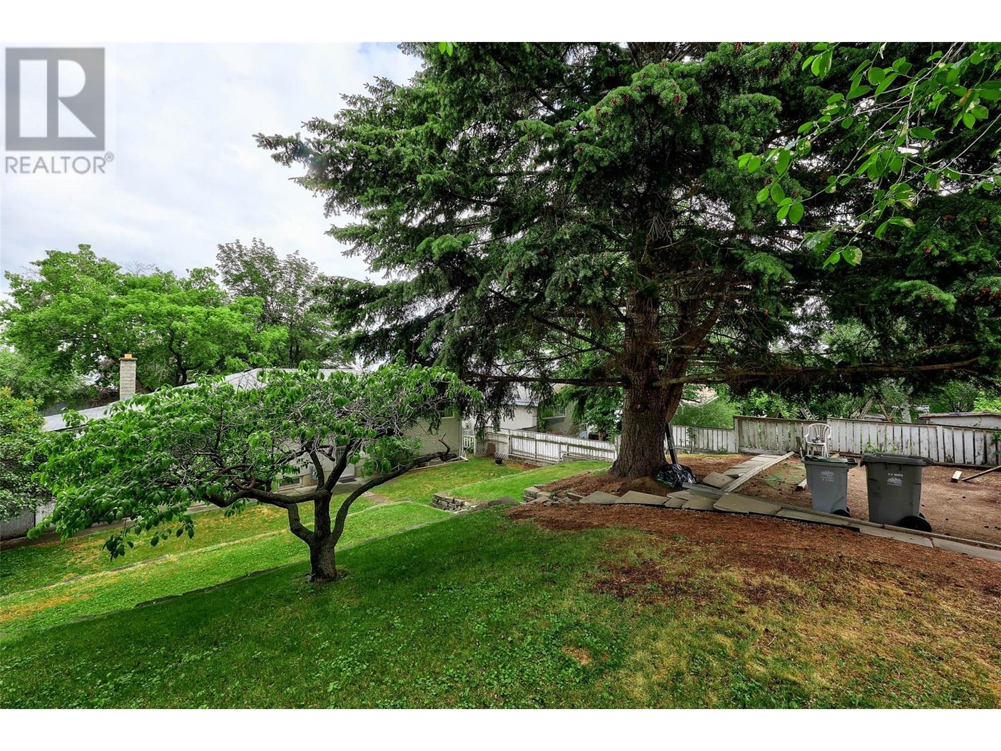4 Bedroom
2 Bathroom
1,990 ft2
Ranch
Fireplace
Central Air Conditioning
Stove, See Remarks
$649,900
Quick possession possible* Great family area, park-like yard, underground sprinklers and more! Walking distance to shopping in Sahali, Thompson River University, or Kamloops’ downtown core! (There’s even a little play ground a block away!) Enjoy lounging in your terraced backyard, large carport, and a great layout for a family. Bring your ideas to the basement with a huge rec room downstairs, laundry room, bathroom, large storage room, and bedroom. Upstairs features a kitchen over looking the yard, cozy living room, dining area, and three more bedrooms. Come and feel a place that makes you feel “this could be home”. (id:46156)
Property Details
|
MLS® Number
|
10351701 |
|
Property Type
|
Single Family |
|
Neigbourhood
|
South Kamloops |
Building
|
Bathroom Total
|
2 |
|
Bedrooms Total
|
4 |
|
Appliances
|
Range, Refrigerator, Washer & Dryer |
|
Architectural Style
|
Ranch |
|
Constructed Date
|
1964 |
|
Construction Style Attachment
|
Detached |
|
Cooling Type
|
Central Air Conditioning |
|
Exterior Finish
|
Vinyl Siding |
|
Fireplace Fuel
|
Wood |
|
Fireplace Present
|
Yes |
|
Fireplace Total
|
1 |
|
Fireplace Type
|
Conventional |
|
Flooring Type
|
Mixed Flooring |
|
Heating Fuel
|
Wood |
|
Heating Type
|
Stove, See Remarks |
|
Roof Material
|
Asphalt Shingle |
|
Roof Style
|
Unknown |
|
Stories Total
|
2 |
|
Size Interior
|
1,990 Ft2 |
|
Type
|
House |
|
Utility Water
|
Municipal Water |
Parking
Land
|
Acreage
|
No |
|
Sewer
|
Municipal Sewage System |
|
Size Irregular
|
0.17 |
|
Size Total
|
0.17 Ac|under 1 Acre |
|
Size Total Text
|
0.17 Ac|under 1 Acre |
|
Zoning Type
|
Unknown |
Rooms
| Level |
Type |
Length |
Width |
Dimensions |
|
Basement |
3pc Bathroom |
|
|
Measurements not available |
|
Basement |
Storage |
|
|
13'9'' x 8'9'' |
|
Basement |
Bedroom |
|
|
15'6'' x 8'3'' |
|
Basement |
Laundry Room |
|
|
11' x 8' |
|
Basement |
Other |
|
|
11' x 12' |
|
Basement |
Recreation Room |
|
|
20'2'' x 12'9'' |
|
Main Level |
4pc Bathroom |
|
|
Measurements not available |
|
Main Level |
Dining Room |
|
|
13' x 8' |
|
Main Level |
Living Room |
|
|
12'3'' x 15' |
|
Main Level |
Kitchen |
|
|
12'6'' x 9'9'' |
|
Main Level |
Primary Bedroom |
|
|
10' x 12'7'' |
|
Main Level |
Bedroom |
|
|
9'2'' x 9' |
|
Main Level |
Bedroom |
|
|
9'2'' x 9' |
https://www.realtor.ca/real-estate/28482910/427-battle-street-w-kamloops-south-kamloops


