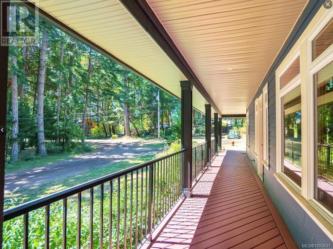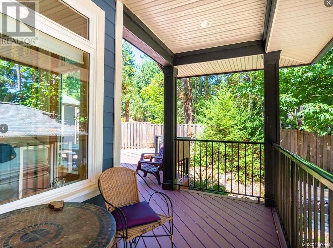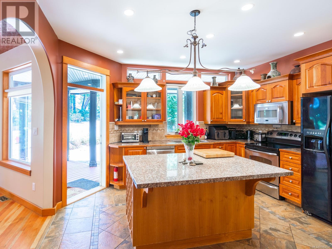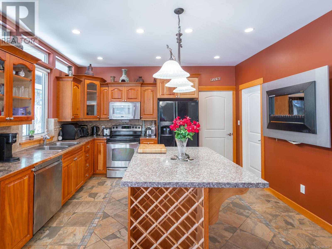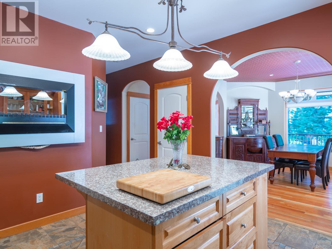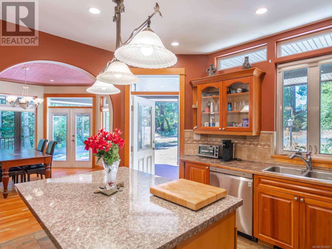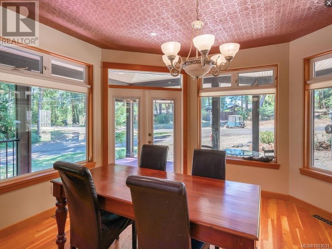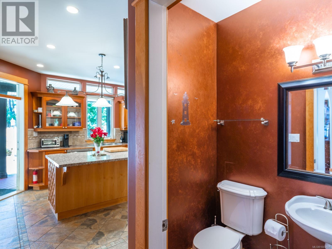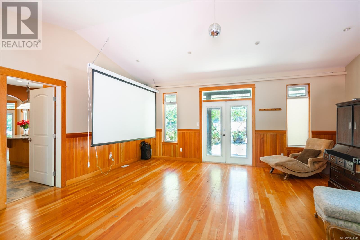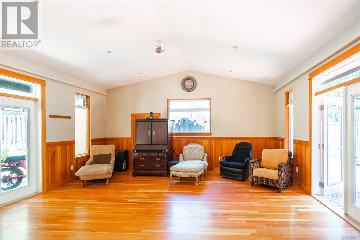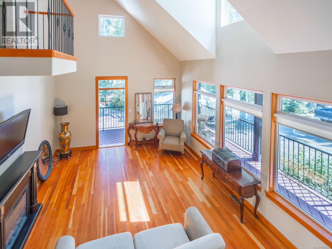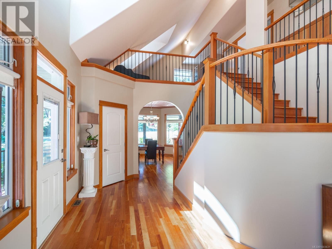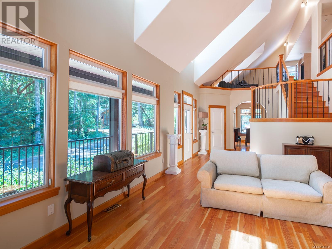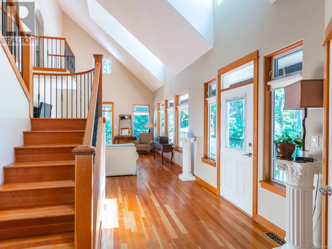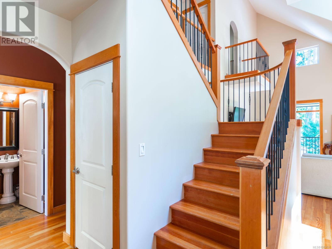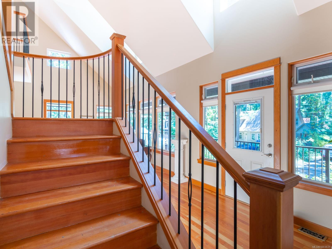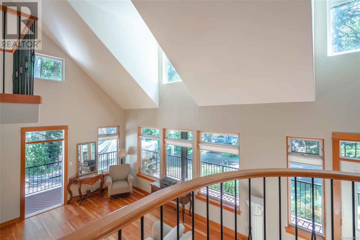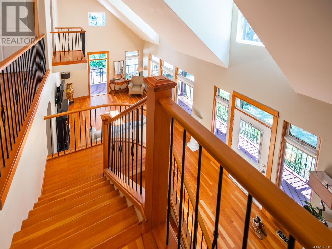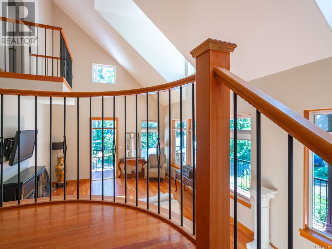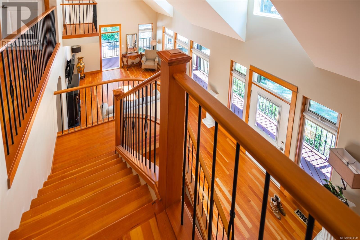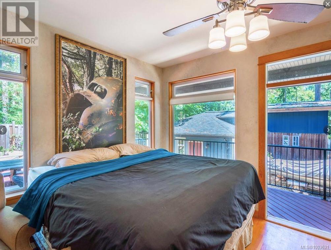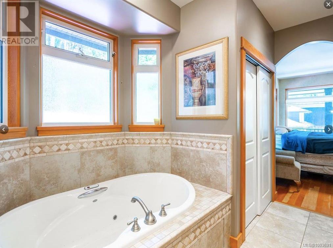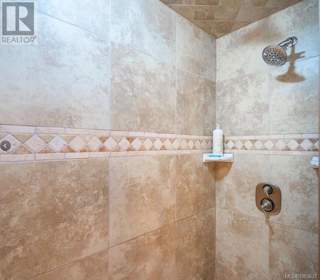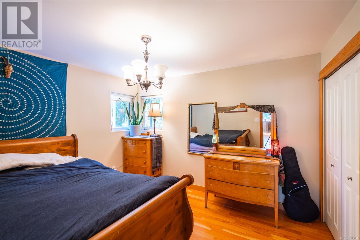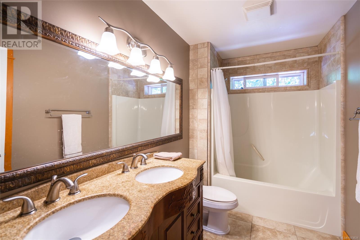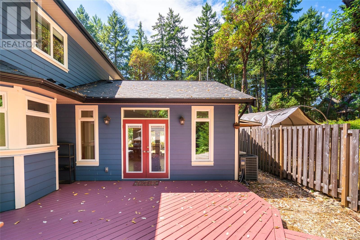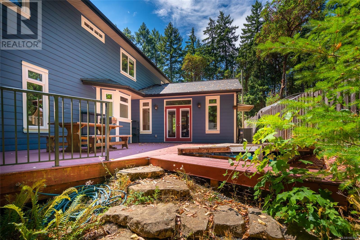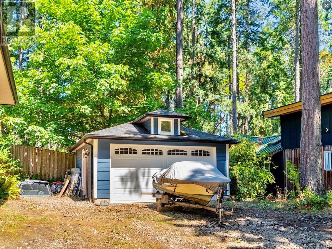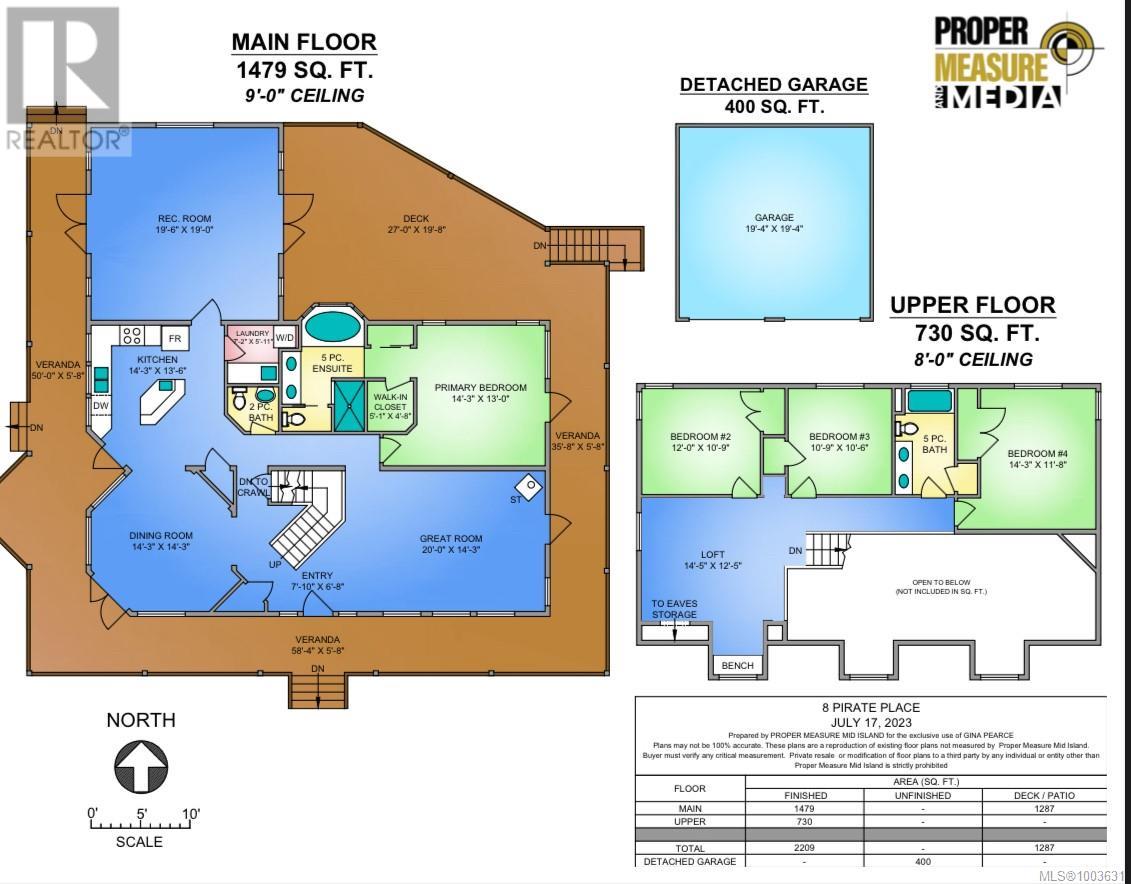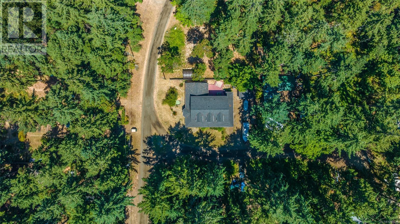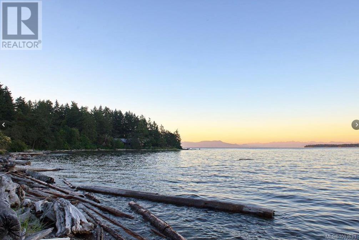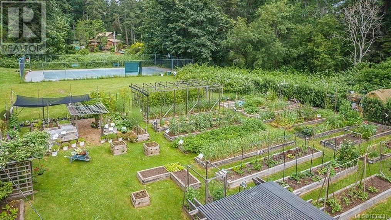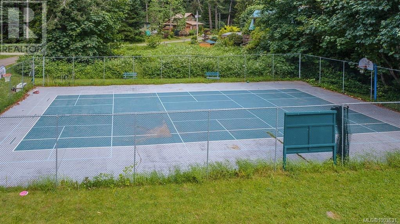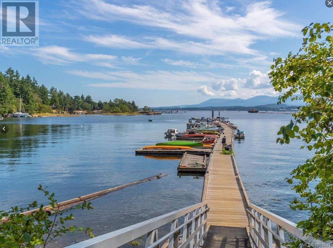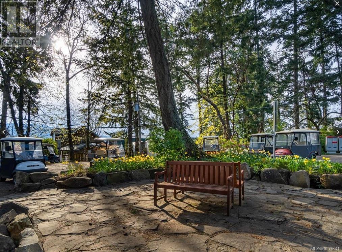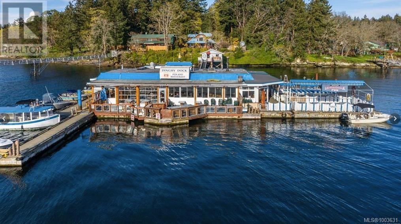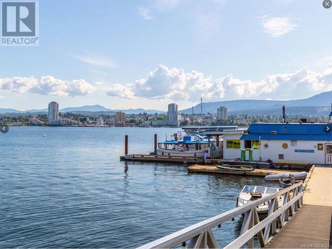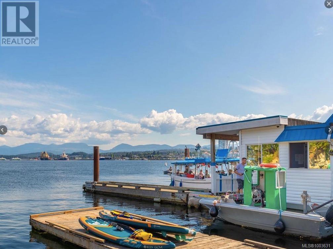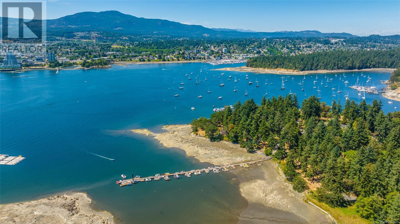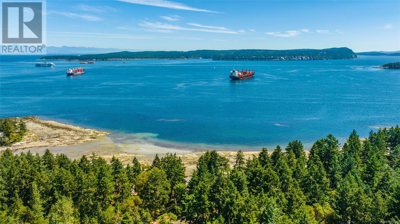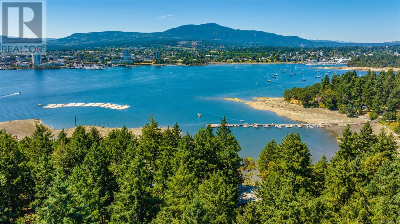4 Bedroom
3 Bathroom
3,009 ft2
Character, Other
Air Conditioned
Heat Pump
$899,000
Gorgeous custom-built craftsman-style home on Protection Island, only minutes from downtown Nanaimo. Situated on a quiet & private cul-de-sac, just a short walk to several beautiful beaches. Stone landscaped steps lead to covered wrap-around porch for year-round outdoor living. Home features Italian archways, custom millwork, hardwood floors & stone tile. Natural light fills the home, thanks to vaulted ceilings, dormer windows & multiple french doors. Gourmet kitchen has stainless steel appliances, granite island & walk-in pantry. Generous recreation/media room has separate entrance, perfect for guest suite, studio or home office. Primary bedroom with large ensuite also has private access to porch. Upstairs has spacious loft + 3 more bedrooms and full bathroom. Heat pump offers comfort throughout the changing seasons. Detached garage provides ample storage. Furnishings are negotiable. Protection Island is serviced by Nanaimo's municipal water, sewer, Fire & Rescue. Connected to downtown Nanaimo by foot passenger ferry. Quick & convenient access to Vancouver from Nanaimo via Harbour Air Seaplanes, Helijet, Hullo Fast Ferry, BC Ferries & Nanaimo Airport. *Protection Island is EXEMPT from BC SPECULATION TAX* (id:46156)
Property Details
|
MLS® Number
|
1003631 |
|
Property Type
|
Single Family |
|
Neigbourhood
|
Protection Island |
|
Features
|
Cul-de-sac, Level Lot, Park Setting, Corner Site, Other |
|
Parking Space Total
|
4 |
|
Plan
|
Vip14111 |
|
Structure
|
Workshop |
Building
|
Bathroom Total
|
3 |
|
Bedrooms Total
|
4 |
|
Architectural Style
|
Character, Other |
|
Constructed Date
|
2010 |
|
Cooling Type
|
Air Conditioned |
|
Heating Type
|
Heat Pump |
|
Size Interior
|
3,009 Ft2 |
|
Total Finished Area
|
2609 Sqft |
|
Type
|
House |
Land
|
Acreage
|
No |
|
Size Irregular
|
9000 |
|
Size Total
|
9000 Sqft |
|
Size Total Text
|
9000 Sqft |
|
Zoning Description
|
R3 |
|
Zoning Type
|
Residential |
Rooms
| Level |
Type |
Length |
Width |
Dimensions |
|
Second Level |
Bathroom |
|
|
5-Piece |
|
Second Level |
Bedroom |
|
|
10'9 x 10'6 |
|
Second Level |
Bedroom |
|
|
12'0 x 10'9 |
|
Second Level |
Bedroom |
|
|
14'3 x 11'8 |
|
Second Level |
Loft |
|
|
14'5 x 12'5 |
|
Main Level |
Bathroom |
|
|
2-Piece |
|
Main Level |
Ensuite |
|
|
5-Piece |
|
Main Level |
Primary Bedroom |
|
|
14'3 x 13'0 |
|
Main Level |
Entrance |
|
|
7'0 x 6'8 |
|
Main Level |
Kitchen |
|
|
14'3 x 13'6 |
|
Main Level |
Recreation Room |
|
|
19'6 x 19'0 |
|
Main Level |
Dining Room |
|
|
14'3 x 14'3 |
|
Main Level |
Great Room |
|
|
20'0 x 14'3 |
https://www.realtor.ca/real-estate/28487833/8-pirate-pl-protection-island-protection-island




