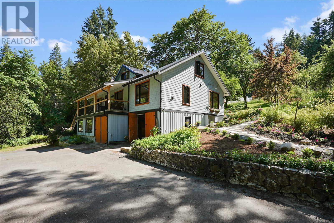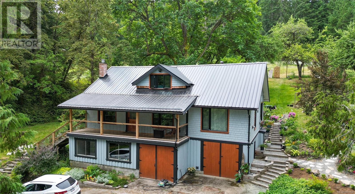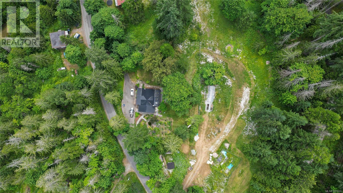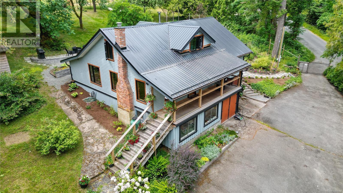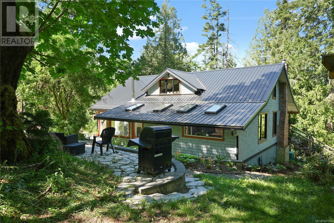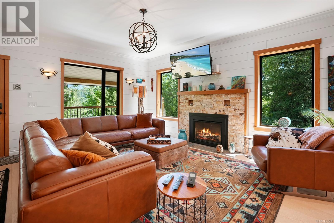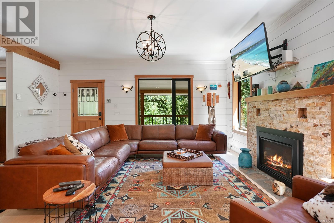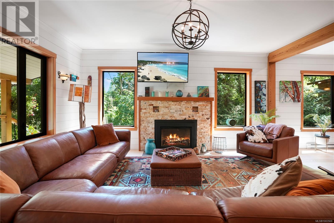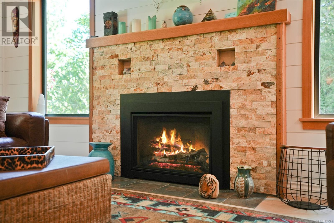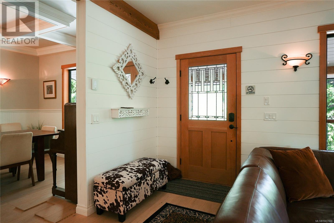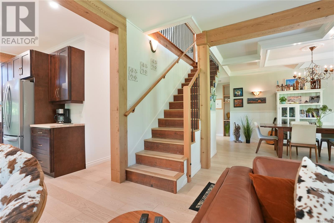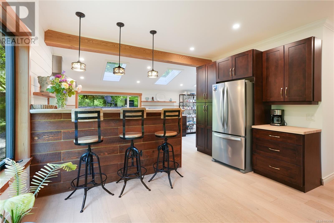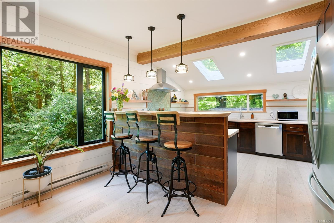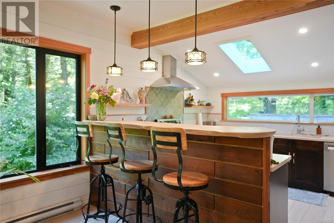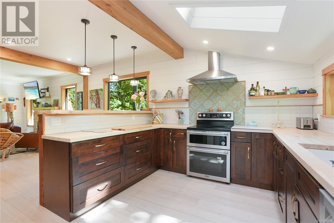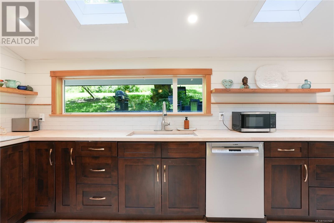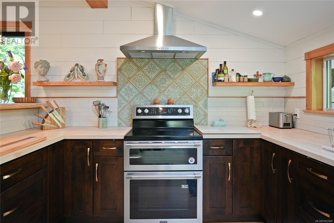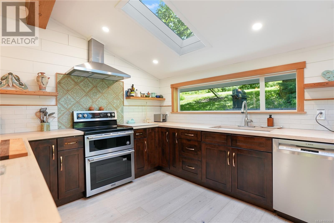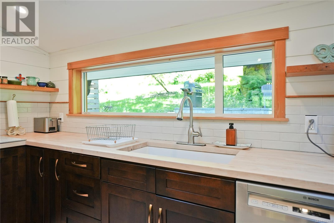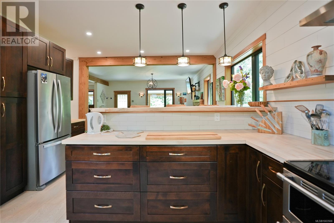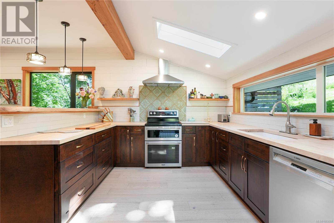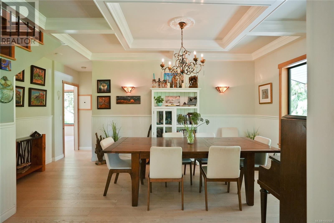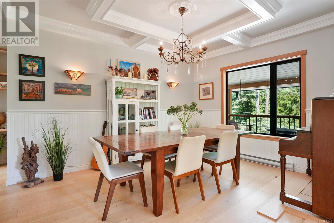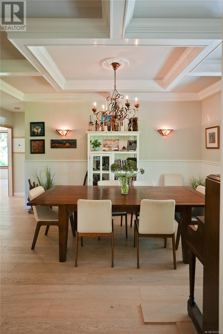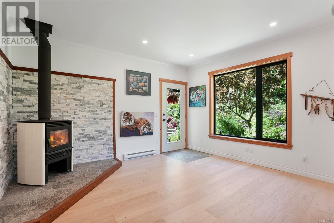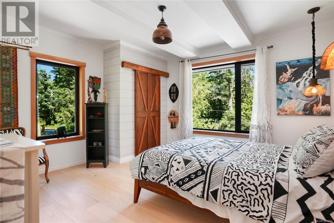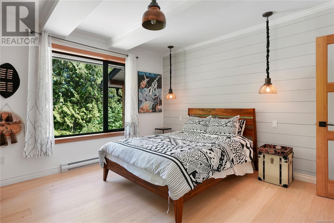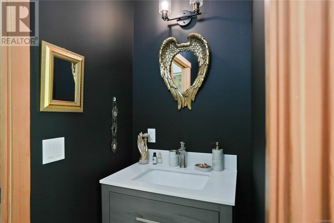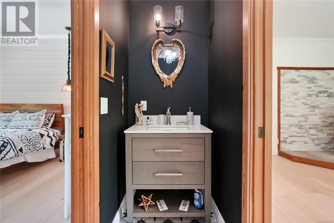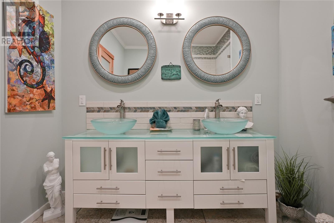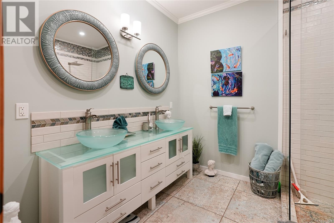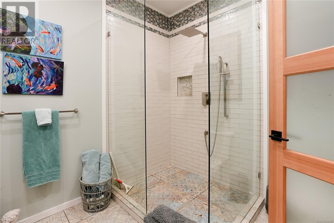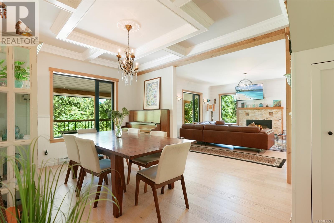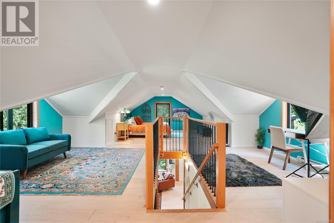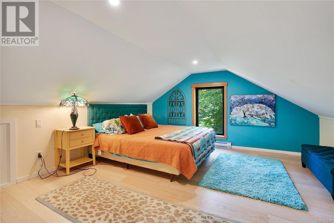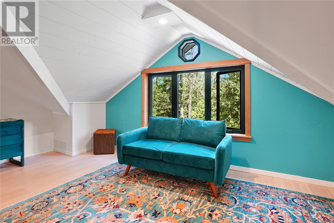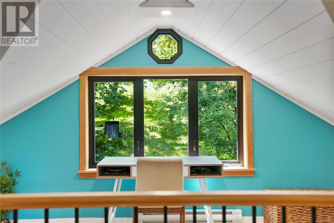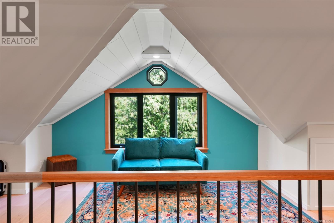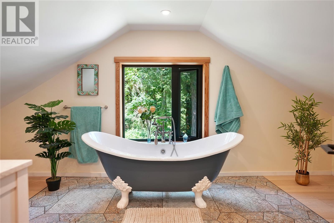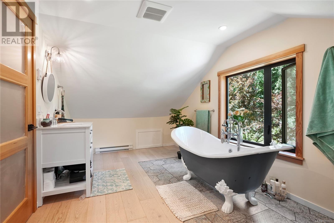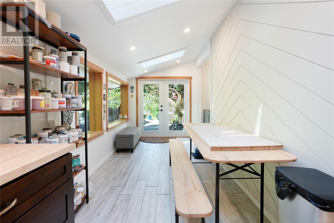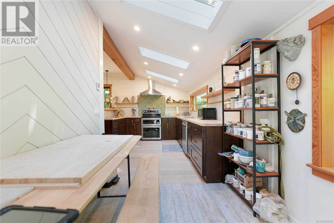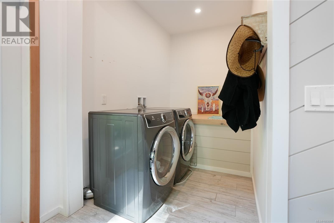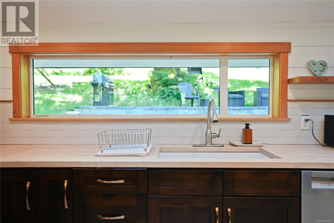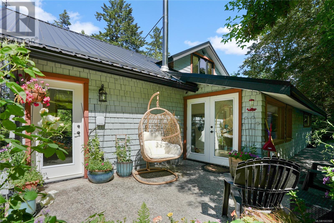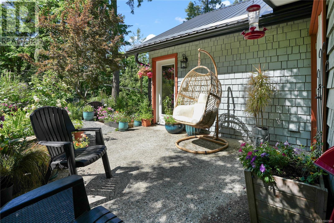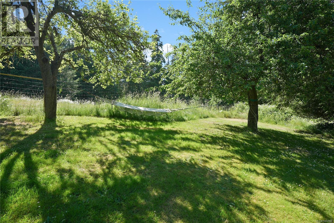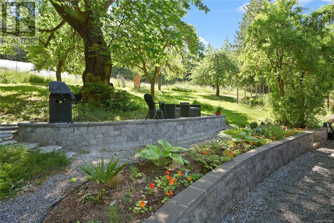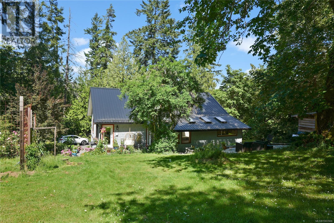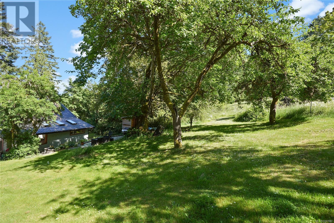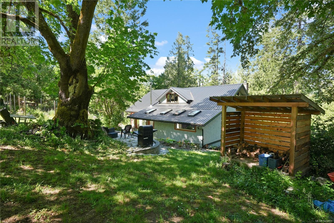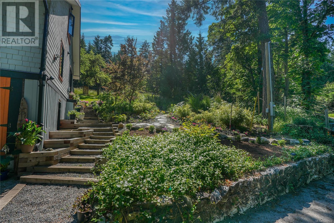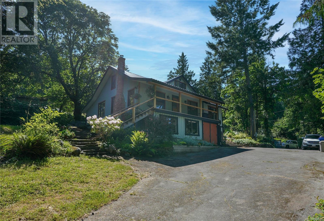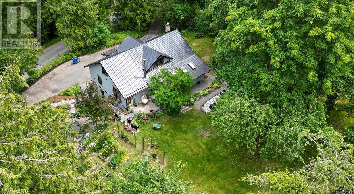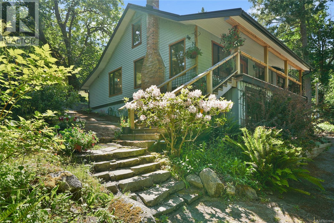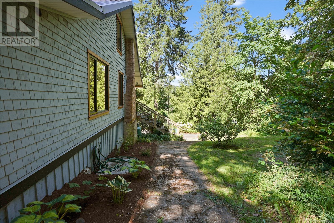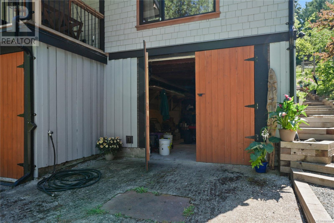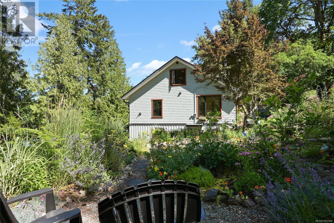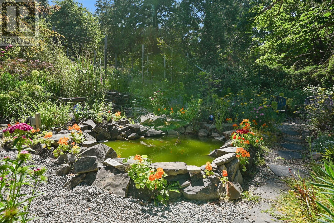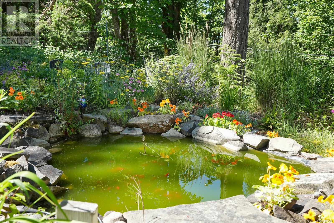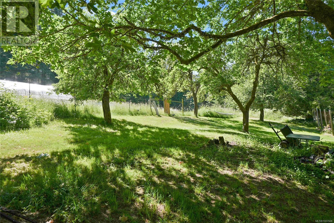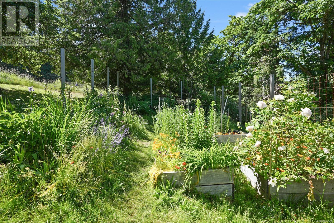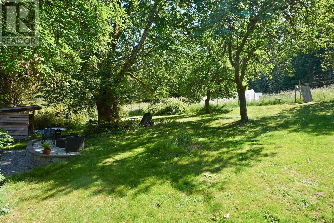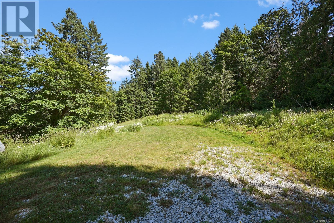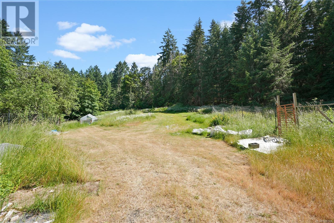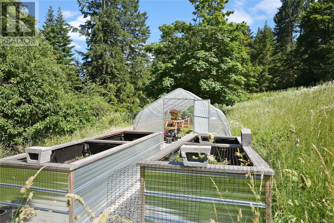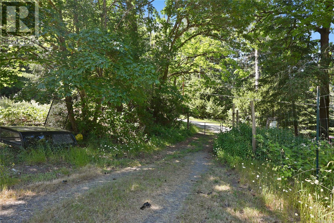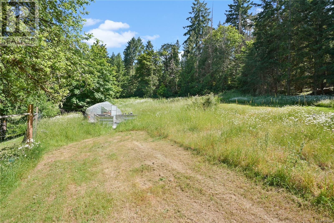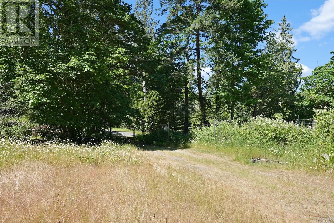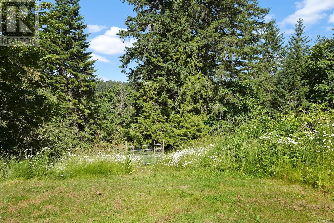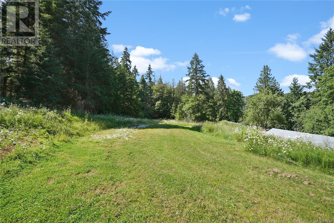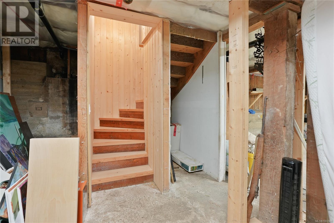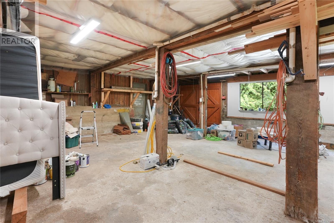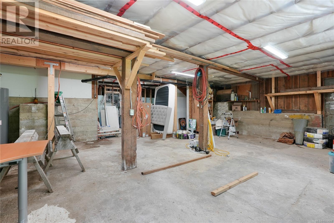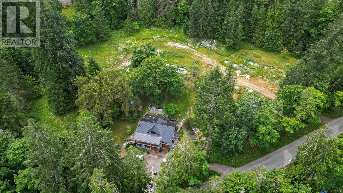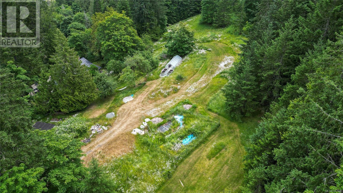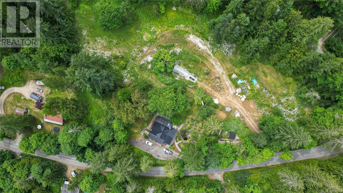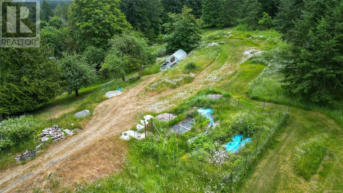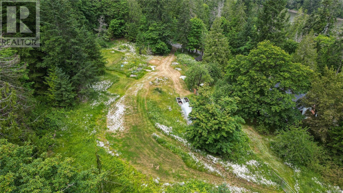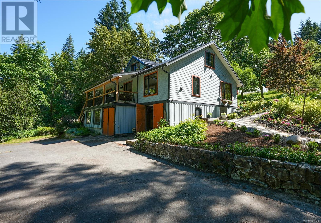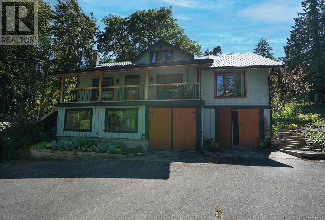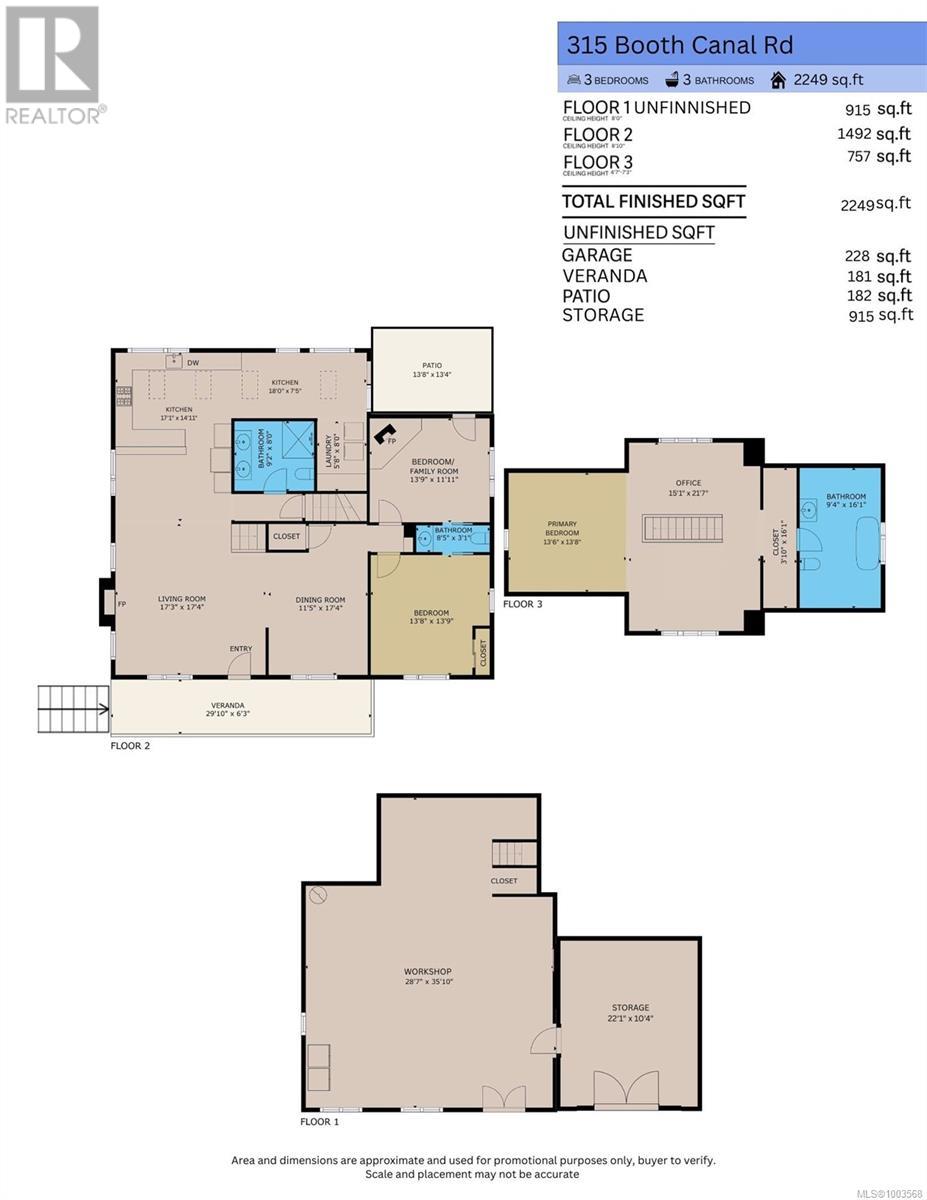3 Bedroom
3 Bathroom
3,392 ft2
Other
Fireplace
None
Baseboard Heaters
Acreage
$1,399,000
Discover a timeless gem at 315 Booth Canal Road — a fully restored 1942 farmhouse on 3.22 usable acres in one of Salt Spring Island’s most desirable locations. Just five minutes to Ganges, this 2,249 sq. ft. home offers 3 bedrooms and 2.5 baths and combines history, modern comfort, and exceptional value. Beautifully renovated, the home features wide plank oak flooring, reclaimed Douglas Fir millwork, solid wood doors, custom trim, and a handcrafted maple slab bar. Radiant floor heating in the entry and baths, a propane fireplace, a wood-burning stove, and high-efficiency windows offer comfort year-round. The top floor is a dedicated primary suite — a peaceful retreat with treetop views. One acre is deer-fenced and irrigated, featuring terraced gardens, a 6-ft deep pond with a waterfall, 4 heritage apple trees, and a nearly new 30’x12’ greenhouse. A secondary-level building site and two wells add to the property's rare potential. Zoned for up to 5,000 sq. ft. of outbuildings, this is ideal for gardening, homesteading, or building your dream Salt Spring retreat. A true legacy estate at a remarkable price — don’t miss your chance to view this rare offering before it’s gone. (id:46156)
Property Details
|
MLS® Number
|
1003568 |
|
Property Type
|
Single Family |
|
Neigbourhood
|
Salt Spring |
|
Features
|
Acreage, Central Location, Private Setting, Wooded Area, Irregular Lot Size, Other |
|
Parking Space Total
|
1 |
|
Plan
|
Vip16325 |
|
Structure
|
Greenhouse, Shed, Workshop |
|
View Type
|
Valley View |
Building
|
Bathroom Total
|
3 |
|
Bedrooms Total
|
3 |
|
Architectural Style
|
Other |
|
Constructed Date
|
1942 |
|
Cooling Type
|
None |
|
Fireplace Present
|
Yes |
|
Fireplace Total
|
2 |
|
Heating Fuel
|
Propane, Wood |
|
Heating Type
|
Baseboard Heaters |
|
Size Interior
|
3,392 Ft2 |
|
Total Finished Area
|
2249 Sqft |
|
Type
|
House |
Land
|
Access Type
|
Road Access |
|
Acreage
|
Yes |
|
Size Irregular
|
3.22 |
|
Size Total
|
3.22 Ac |
|
Size Total Text
|
3.22 Ac |
|
Zoning Type
|
Unknown |
Rooms
| Level |
Type |
Length |
Width |
Dimensions |
|
Second Level |
Office |
|
|
15'1 x 21'7 |
|
Second Level |
Ensuite |
|
|
9'4 x 16'1 |
|
Second Level |
Primary Bedroom |
|
|
13'6 x 13'8 |
|
Lower Level |
Storage |
|
|
22'1 x 10'4 |
|
Lower Level |
Workshop |
|
|
28'7 x 35'10 |
|
Main Level |
Laundry Room |
|
|
5'8 x 8'0 |
|
Main Level |
Ensuite |
|
|
8'5 x 3'1 |
|
Main Level |
Bedroom |
|
|
13'9 x 11'11 |
|
Main Level |
Bedroom |
|
|
13'8 x 13'9 |
|
Main Level |
Bathroom |
|
|
9'2 x 8'0 |
|
Main Level |
Sunroom |
|
|
18'0 x 7'5 |
|
Main Level |
Dining Room |
|
|
11'5 x 17'4 |
|
Main Level |
Kitchen |
|
|
17'3 x 19'4 |
|
Main Level |
Living Room |
|
|
17'3 x 17'4 |
https://www.realtor.ca/real-estate/28475867/315-booth-canal-rd-salt-spring-salt-spring


