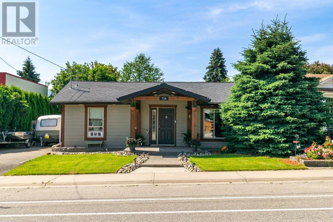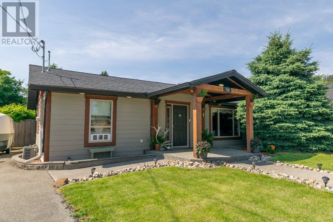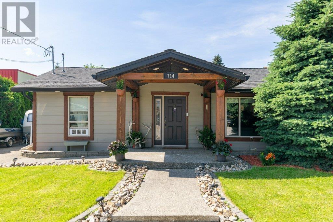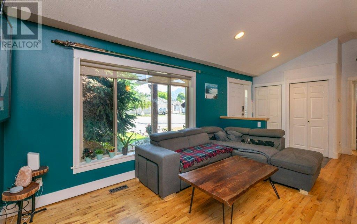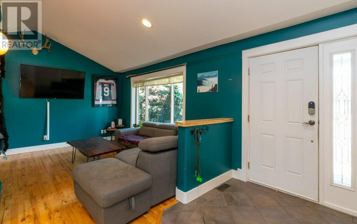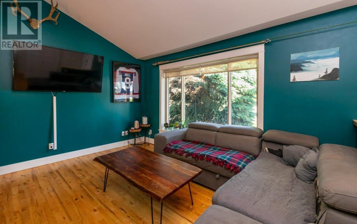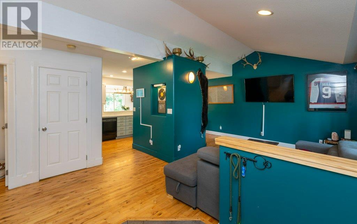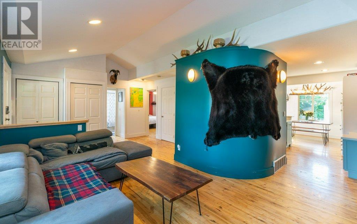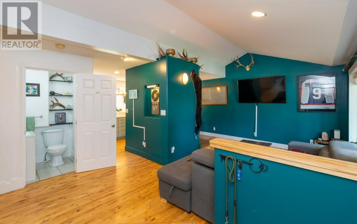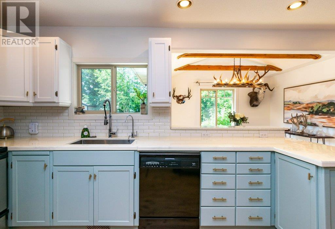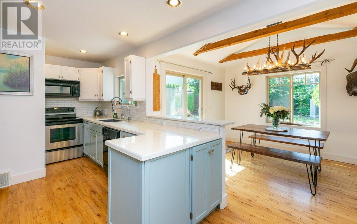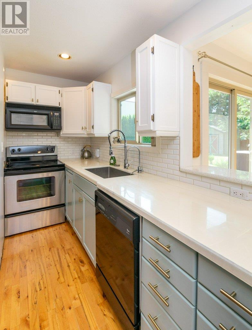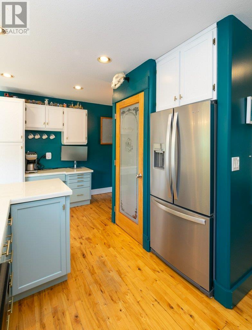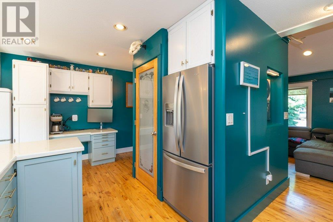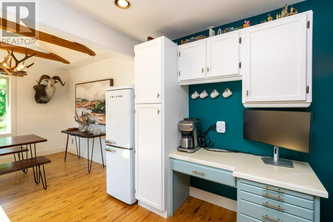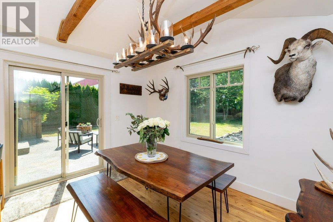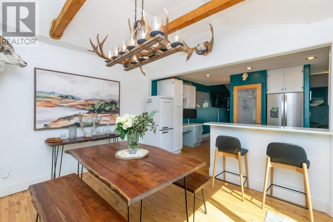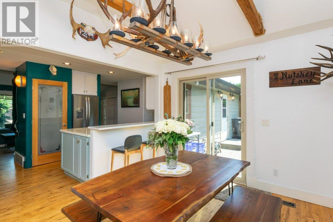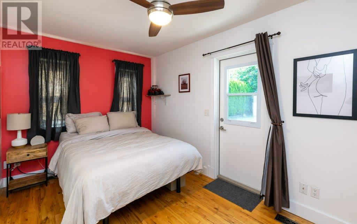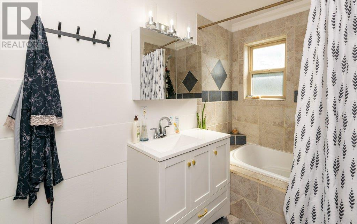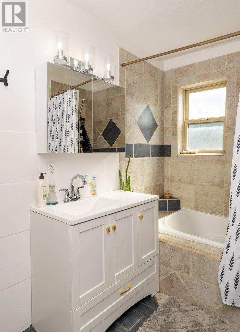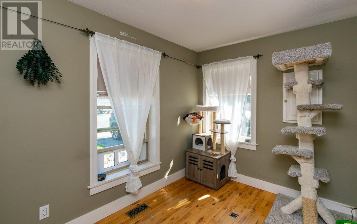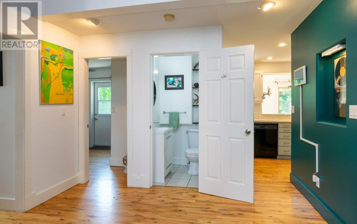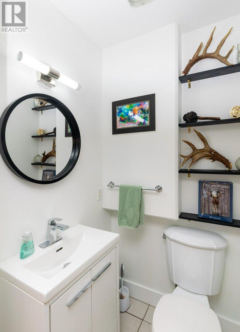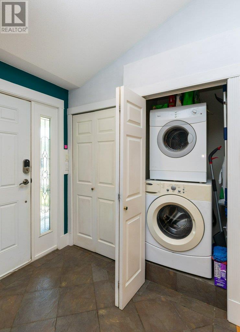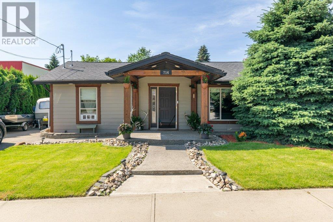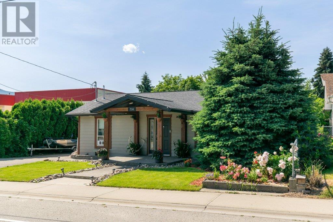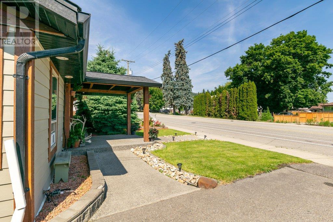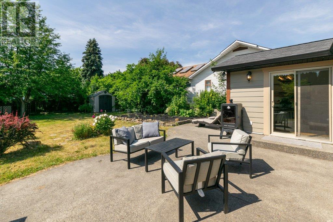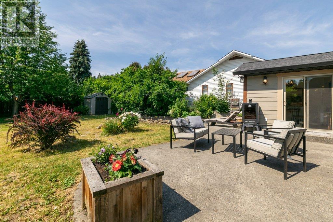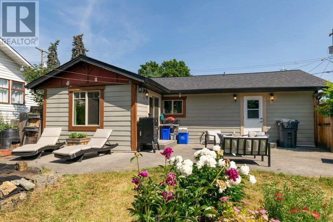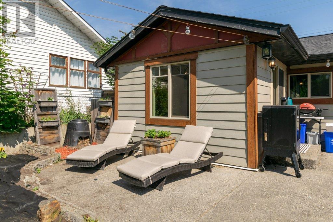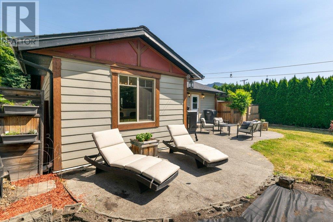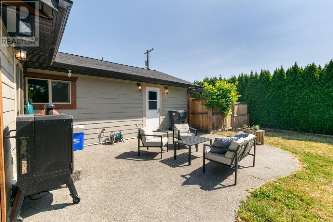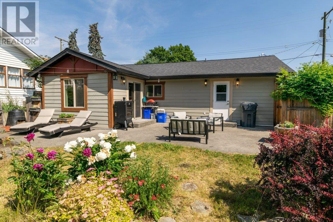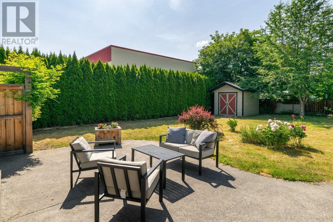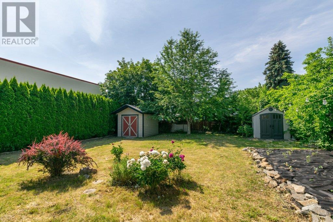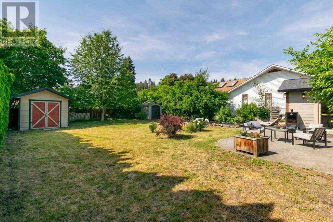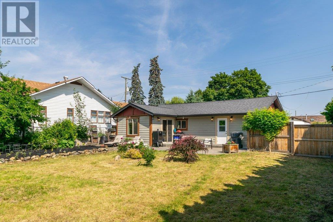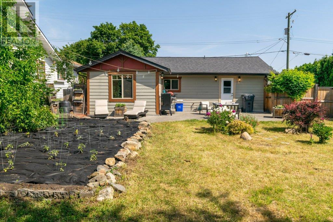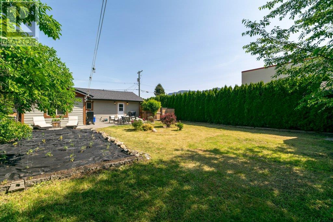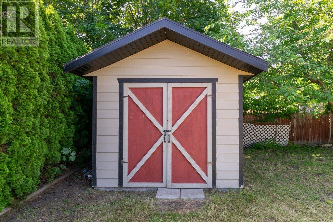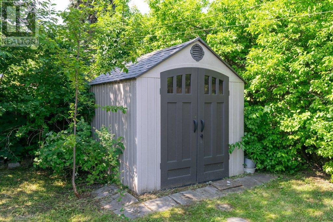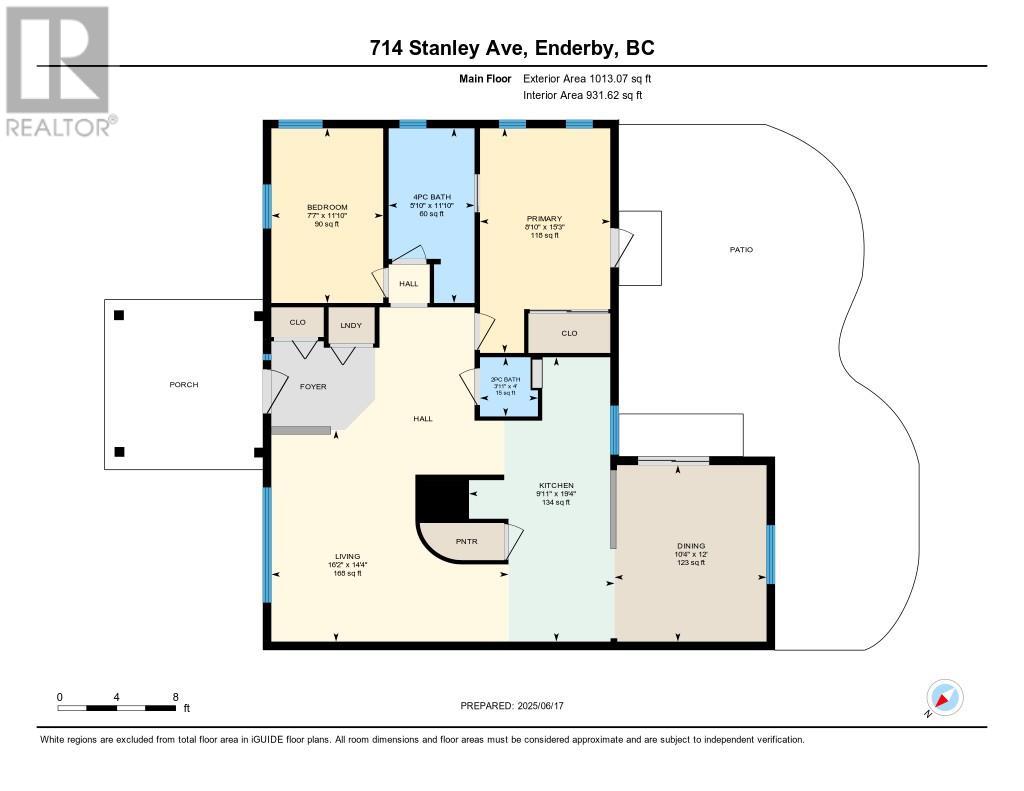2 Bedroom
2 Bathroom
1,013 ft2
Ranch
Central Air Conditioning
Forced Air
$539,000
Charming one level rancher in a prime Enderby location, offering convenient walkability. This delightful home boasts over 1,000 sq ft of living space filled with stylish features including vaulted ceilings, new cabinets, hardwood floors, and modern stainless steel appliances. The heated bathroom floor adds a touch of luxury. Maintained inside and out, the property showcases a beautifully landscaped yard with a garden, concrete patio, and fenced privacy. Benefit from a paved driveway for easy parking. With updates including Hardi-plank siding, roof, windows, and electrical system, this home is ready for you to move in and embrace the desirable Enderby lifestyle. (id:46156)
Property Details
|
MLS® Number
|
10352735 |
|
Property Type
|
Single Family |
|
Neigbourhood
|
Enderby / Grindrod |
|
Community Features
|
Pets Allowed |
|
Parking Space Total
|
4 |
Building
|
Bathroom Total
|
2 |
|
Bedrooms Total
|
2 |
|
Architectural Style
|
Ranch |
|
Basement Type
|
Crawl Space |
|
Constructed Date
|
1951 |
|
Construction Style Attachment
|
Detached |
|
Cooling Type
|
Central Air Conditioning |
|
Exterior Finish
|
Other |
|
Flooring Type
|
Ceramic Tile, Hardwood |
|
Half Bath Total
|
1 |
|
Heating Fuel
|
Electric |
|
Heating Type
|
Forced Air |
|
Roof Material
|
Asphalt Shingle |
|
Roof Style
|
Unknown |
|
Stories Total
|
1 |
|
Size Interior
|
1,013 Ft2 |
|
Type
|
House |
|
Utility Water
|
Municipal Water |
Parking
Land
|
Acreage
|
No |
|
Fence Type
|
Fence |
|
Sewer
|
Municipal Sewage System |
|
Size Frontage
|
60 Ft |
|
Size Irregular
|
0.17 |
|
Size Total
|
0.17 Ac|under 1 Acre |
|
Size Total Text
|
0.17 Ac|under 1 Acre |
|
Zoning Type
|
Unknown |
Rooms
| Level |
Type |
Length |
Width |
Dimensions |
|
Main Level |
Living Room |
|
|
16'2'' x 14'4'' |
|
Main Level |
Dining Room |
|
|
12'0'' x 10'4'' |
|
Main Level |
Bedroom |
|
|
7'7'' x 11'10'' |
|
Main Level |
Primary Bedroom |
|
|
8'10'' x 15' |
|
Main Level |
4pc Bathroom |
|
|
11'10'' x 5'10'' |
|
Main Level |
2pc Bathroom |
|
|
3'11'' x 4' |
|
Main Level |
Kitchen |
|
|
18'4'' x 11'9'' |
Utilities
|
Cable
|
Available |
|
Electricity
|
Available |
|
Natural Gas
|
Available |
|
Telephone
|
Available |
|
Sewer
|
Available |
|
Water
|
Available |
https://www.realtor.ca/real-estate/28488297/714-stanley-avenue-enderby-enderby-grindrod


