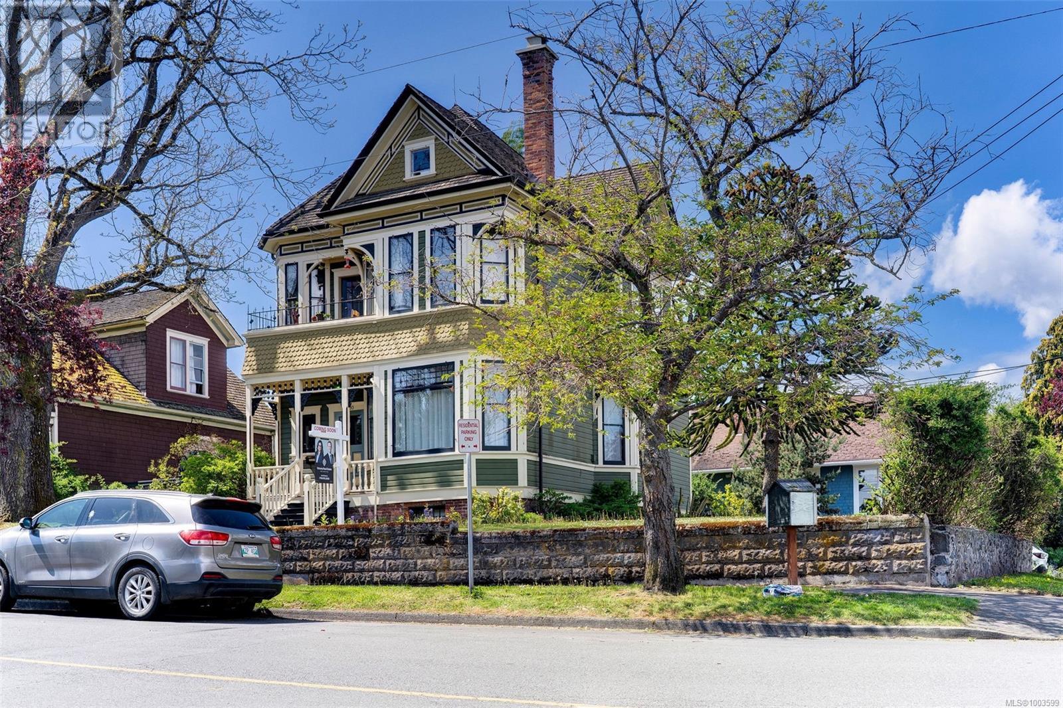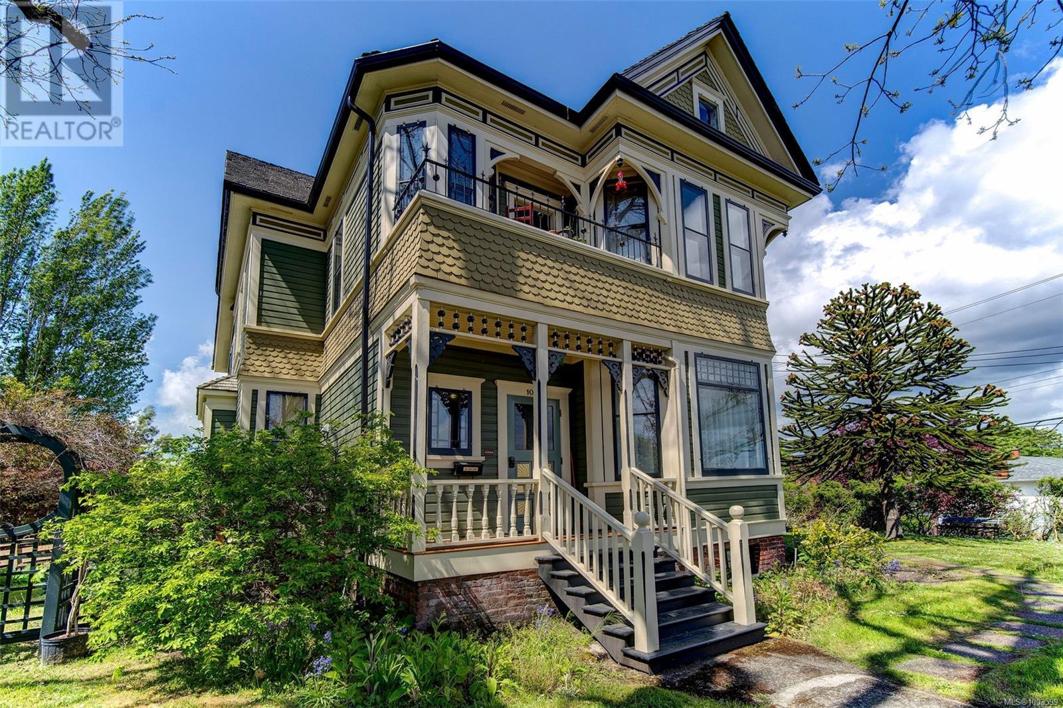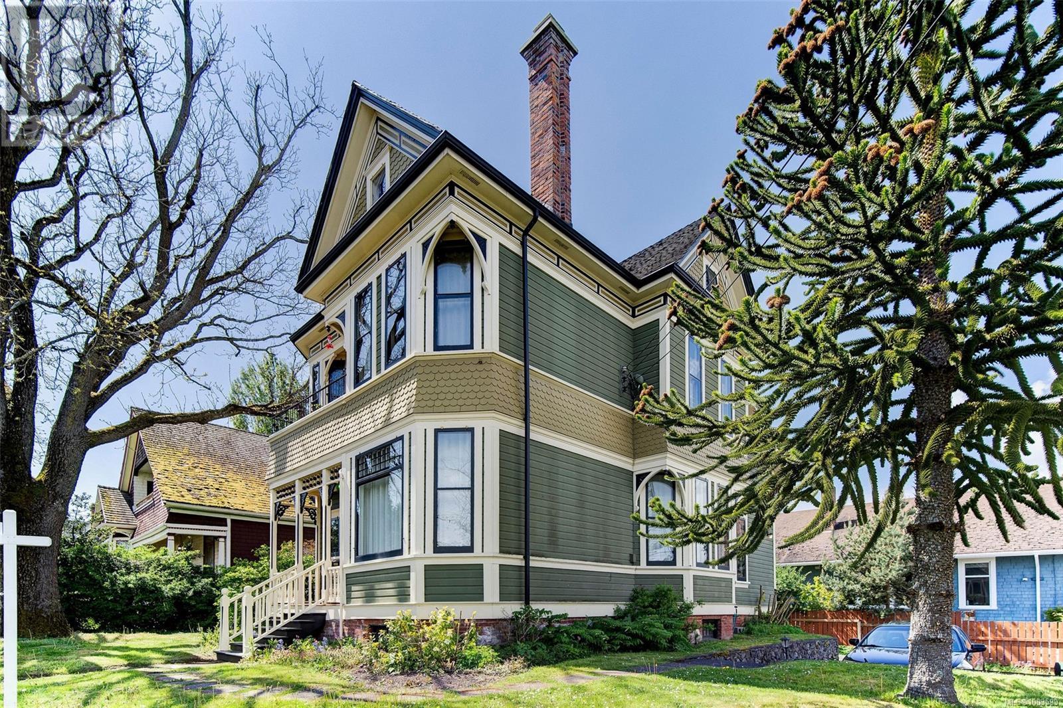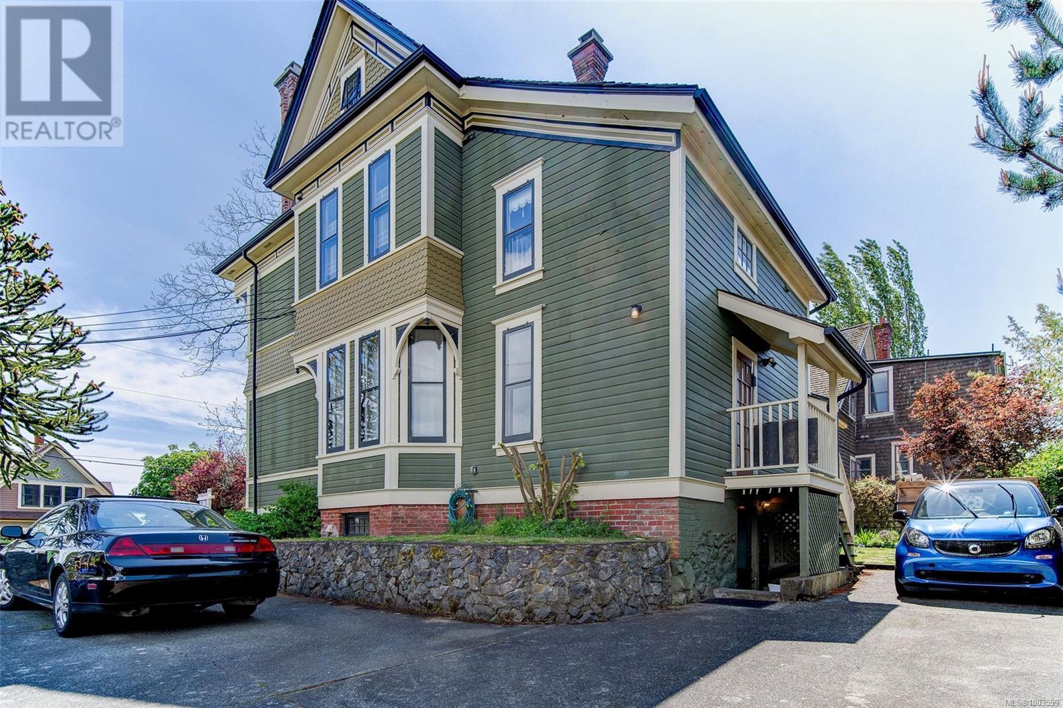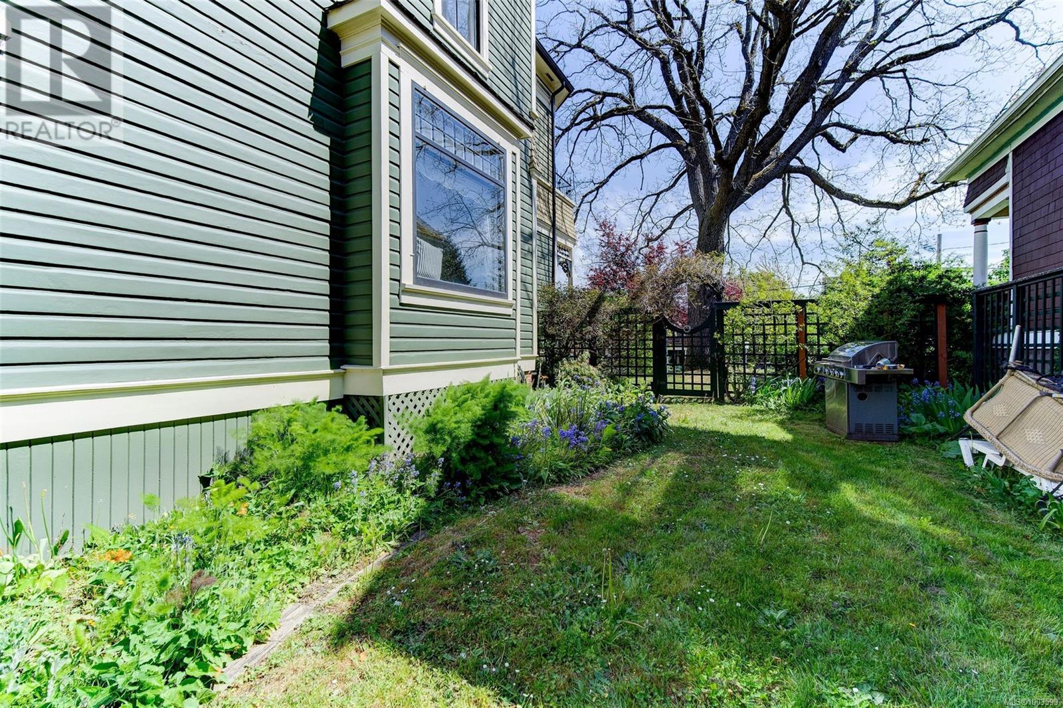4 Bedroom
4 Bathroom
3,900 ft2
Character, Other
Fireplace
None
Baseboard Heaters
$1,574,900
EXCEPTIONAL OFFERING! A rare opportunity to own a piece of Victoria’s history—welcome to “Montview,” a beautifully restored 1890 Queen Anne-style residence ideally situated on a sun-filled corner lot in the heart of vibrant Vic West. This striking home has been honoured with The Hallmark Society Award of Merit for its outstanding restoration, and it proudly showcases the elegance and craftsmanship of the late Victorian era while offering thoughtfully integrated modern updates. Reimagined and rebuilt with permits as four fully self-contained legal suites (three one-bedroom units and one studio), each residence includes separate hydro meters, dedicated hot water tanks, and access to shared laundry. Inside, you’ll find soaring 10-foot ceilings, original fir floors and wallpaper, vintage light fixtures, and a charming wood-burning fireplace—all preserved with care and authenticity. Architectural features abound: a hipped roof accented by three cross-gabled, two-storey pedimented bays; a wide shingled beltcourse dividing the floors; and a stunning recessed corner porch adorned with chamfered posts, turned balusters, decorative brackets, and spindled frieze. Wood storm windows provide sound and weather protection while preserving the original sash design, and the finished attic adds additional character and flexibility to the space. Set amongst lovingly tended perennial gardens with in-ground irrigation, the property also offers off-street parking, keyed mail access, and individual storage units. Steps from the Market Garden, Westside Village, harbour walkways, bike routes, and downtown Victoria, this designated Heritage Home offers timeless appeal, excellent livability, and strong long-term value.A unique opportunity for both lifestyle and legacy—Montview is truly one-of-a-kind. (id:46156)
Property Details
|
MLS® Number
|
1003599 |
|
Property Type
|
Single Family |
|
Neigbourhood
|
Victoria West |
|
Features
|
Level Lot, Southern Exposure, Corner Site, Irregular Lot Size, Other, Marine Oriented |
|
Parking Space Total
|
3 |
|
Plan
|
Vip549 |
|
View Type
|
City View |
Building
|
Bathroom Total
|
4 |
|
Bedrooms Total
|
4 |
|
Architectural Style
|
Character, Other |
|
Constructed Date
|
1890 |
|
Cooling Type
|
None |
|
Fireplace Present
|
Yes |
|
Fireplace Total
|
1 |
|
Heating Fuel
|
Electric |
|
Heating Type
|
Baseboard Heaters |
|
Size Interior
|
3,900 Ft2 |
|
Total Finished Area
|
3100 Sqft |
|
Type
|
Fourplex |
Parking
Land
|
Acreage
|
No |
|
Size Irregular
|
6232 |
|
Size Total
|
6232 Sqft |
|
Size Total Text
|
6232 Sqft |
|
Zoning Description
|
Res |
|
Zoning Type
|
Residential |
Rooms
| Level |
Type |
Length |
Width |
Dimensions |
|
Second Level |
Sitting Room |
|
|
Measurements not available |
|
Second Level |
Attic (finished) |
|
|
Measurements not available |
|
Second Level |
Balcony |
|
|
Measurements not available |
|
Second Level |
Living Room |
|
|
Measurements not available |
|
Second Level |
Living Room/dining Room |
|
|
Measurements not available |
|
Second Level |
Kitchen |
|
|
Measurements not available |
|
Second Level |
Kitchen |
|
|
Measurements not available |
|
Second Level |
Bathroom |
|
|
Measurements not available |
|
Second Level |
Bathroom |
|
|
Measurements not available |
|
Second Level |
Bedroom |
|
|
Measurements not available |
|
Second Level |
Bedroom |
|
|
Measurements not available |
|
Main Level |
Porch |
|
|
Measurements not available |
|
Main Level |
Entrance |
|
|
Measurements not available |
|
Main Level |
Living Room/dining Room |
|
|
Measurements not available |
|
Main Level |
Kitchen |
|
|
Measurements not available |
|
Main Level |
Kitchen |
|
|
Measurements not available |
|
Main Level |
Bathroom |
|
|
Measurements not available |
|
Main Level |
Bathroom |
|
|
Measurements not available |
|
Main Level |
Bedroom |
|
|
Measurements not available |
|
Main Level |
Bedroom |
|
|
Measurements not available |
https://www.realtor.ca/real-estate/28488219/1020-catherine-st-victoria-victoria-west


