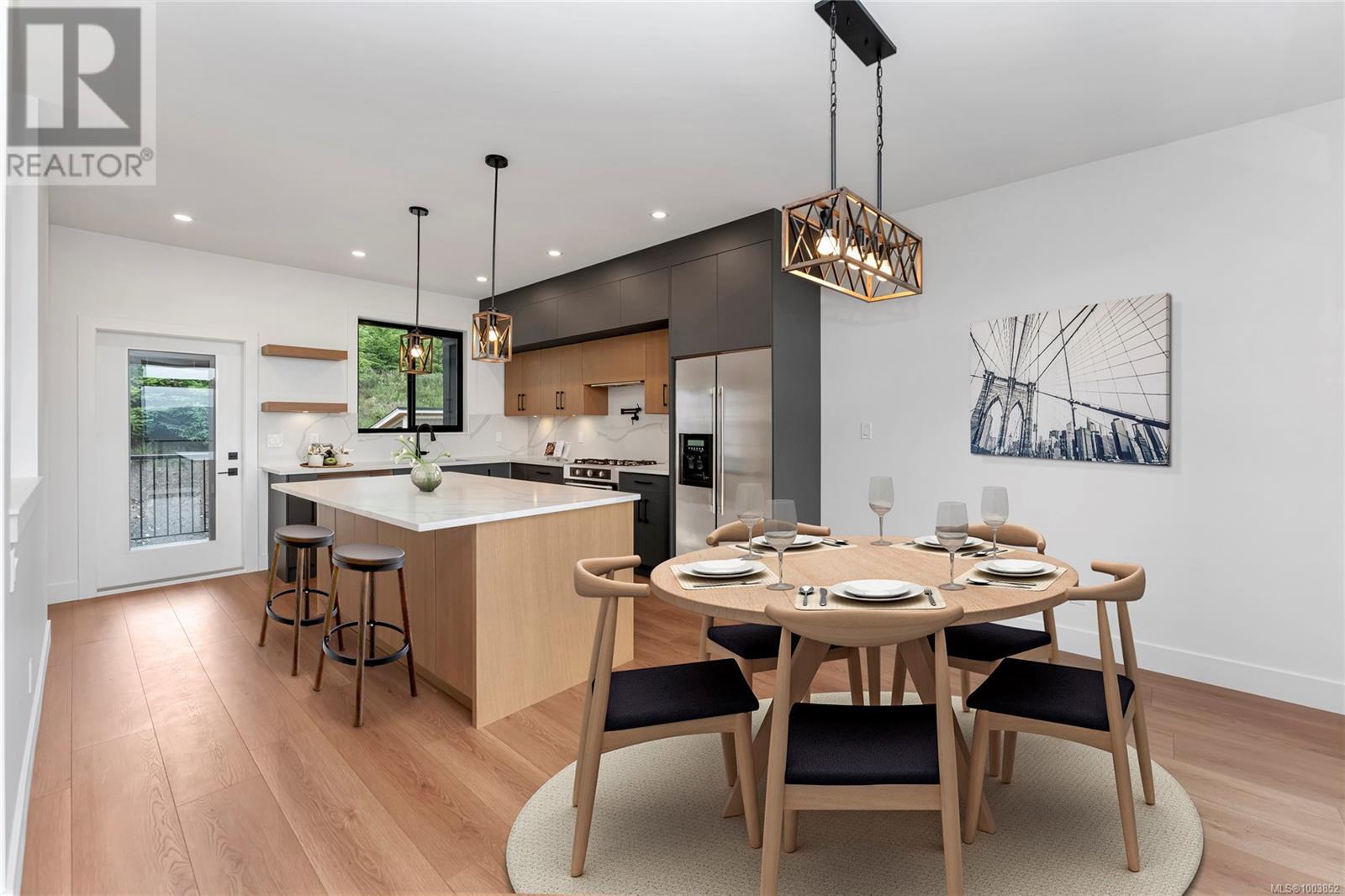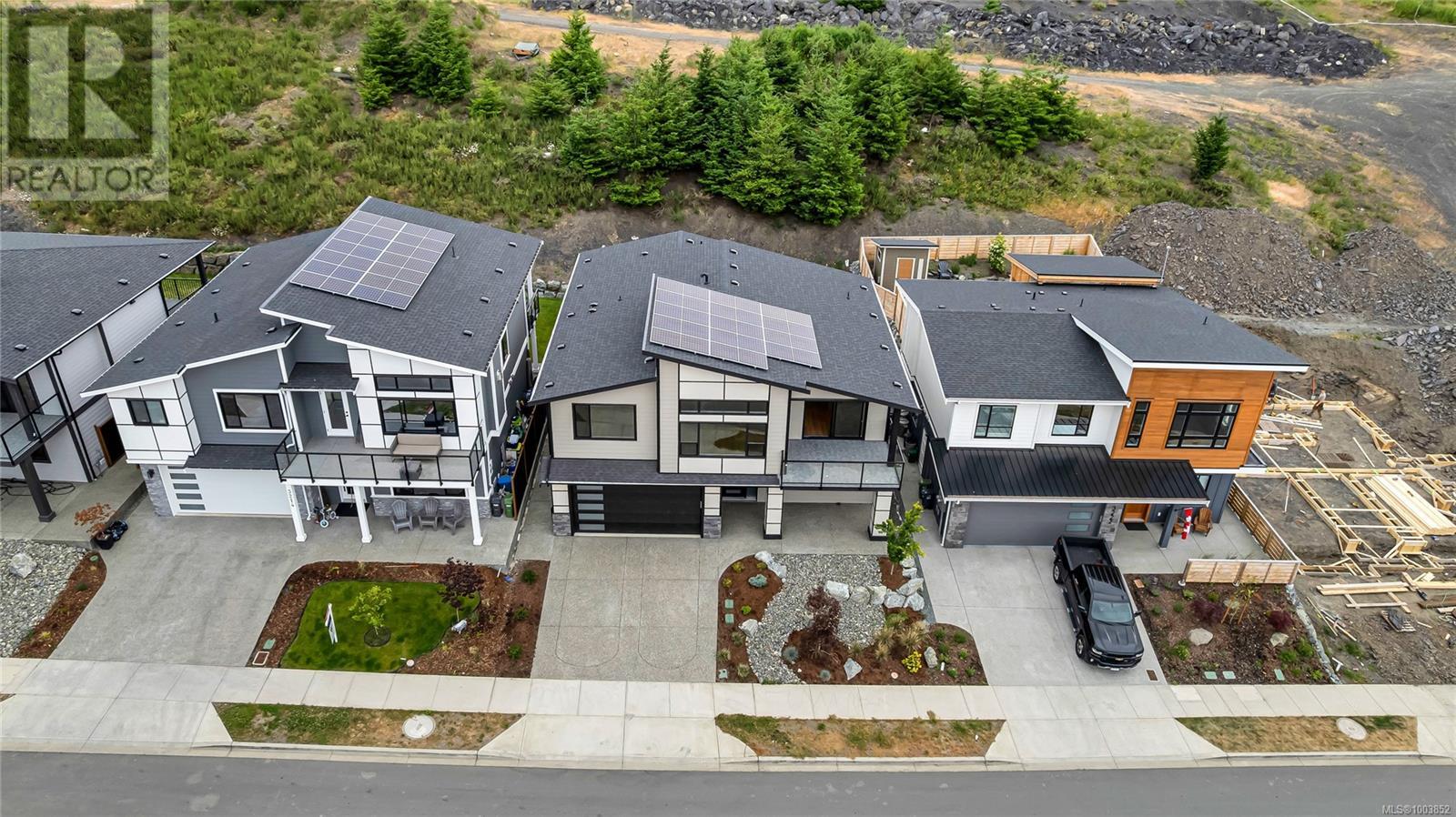3218 Woodrush Dr Duncan, British Columbia V9L 0J9
$1,049,900
Welcome to 3218 Woodrush Drive in the sought-after community of The Properties—one of Duncan’s most desirable neighborhoods. This well-designed home is just steps from a new playground, Maple Bay Elementary, and scenic hiking trails. Built for modern living, it features solar panels, A/C, and meets Step 3 BC Energy Code. Inside, enjoy 11’ ceilings, a custom feature wall with built-in cabinetry, and a bright, open-concept layout. The kitchen is finished with a quartz backsplash and high end cabinets with under-cabinet lighting, offering a clean and modern feel. The spacious primary bedroom includes a walk-in closet and a well-appointed ensuite. Downstairs, a roughed-in kitchen provides potential for an in-law suite, mortgage helper, or extended living space. A gas BBQ hook-up adds convenience for outdoor gatherings. With flexible space and energy-efficient features, this move-in ready home offers lasting value—and new mortgage rules may mean 20% down is no longer required. Contact Brock direct for more information or to book a showing! (id:46156)
Open House
This property has open houses!
11:00 am
Ends at:1:00 pm
Property Details
| MLS® Number | 1003852 |
| Property Type | Single Family |
| Neigbourhood | East Duncan |
| Features | Southern Exposure, Other, Marine Oriented |
| Parking Space Total | 4 |
| Plan | Epp122210 |
| Structure | Patio(s) |
| View Type | Lake View, Mountain View |
Building
| Bathroom Total | 4 |
| Bedrooms Total | 4 |
| Architectural Style | Contemporary |
| Constructed Date | 2024 |
| Cooling Type | Air Conditioned |
| Fireplace Present | Yes |
| Fireplace Total | 1 |
| Heating Fuel | Electric, Solar |
| Heating Type | Heat Pump |
| Size Interior | 3,054 Ft2 |
| Total Finished Area | 2636 Sqft |
| Type | House |
Land
| Acreage | No |
| Size Irregular | 5006 |
| Size Total | 5006 Sqft |
| Size Total Text | 5006 Sqft |
| Zoning Type | Residential |
Rooms
| Level | Type | Length | Width | Dimensions |
|---|---|---|---|---|
| Lower Level | Bathroom | 2-Piece | ||
| Lower Level | Family Room | 21'6 x 12'7 | ||
| Lower Level | Bedroom | 10'11 x 9'10 | ||
| Lower Level | Bathroom | 4-Piece | ||
| Lower Level | Patio | 13 ft | Measurements not available x 13 ft | |
| Main Level | Bathroom | 14'1 x 5'4 | ||
| Main Level | Ensuite | 9 ft | Measurements not available x 9 ft | |
| Main Level | Living Room | 17'3 x 14'3 | ||
| Main Level | Dining Room | 9'3 x 12'11 | ||
| Main Level | Kitchen | 12'7 x 12'11 | ||
| Main Level | Bedroom | 12'5 x 10'1 | ||
| Main Level | Bedroom | 12'5 x 10'10 | ||
| Main Level | Laundry Room | 9 ft | Measurements not available x 9 ft | |
| Main Level | Primary Bedroom | 12'9 x 12'8 | ||
| Additional Accommodation | Kitchen | 17'7 x 11'1 |
https://www.realtor.ca/real-estate/28484454/3218-woodrush-dr-duncan-east-duncan
























































