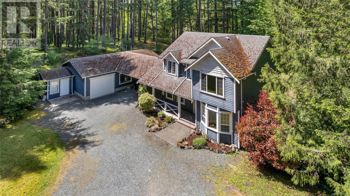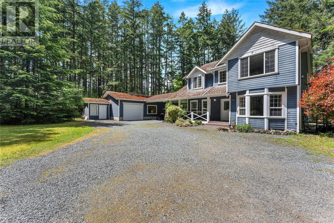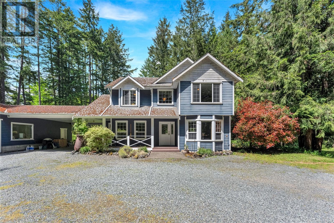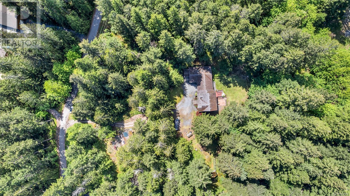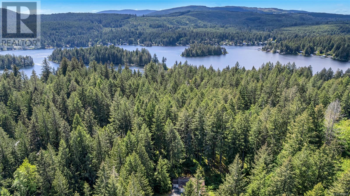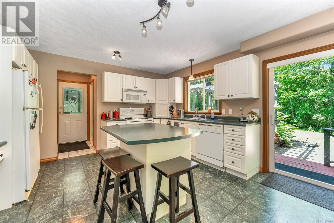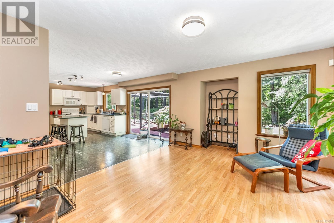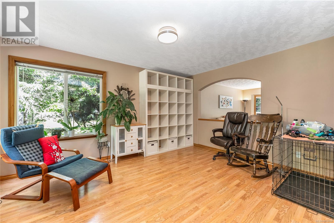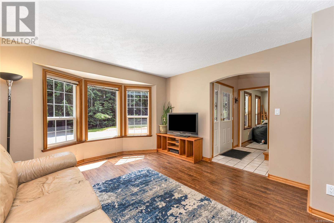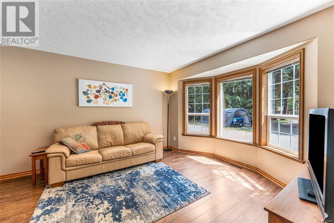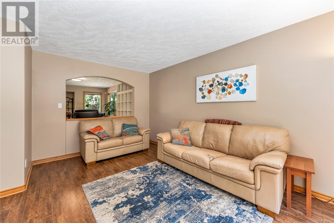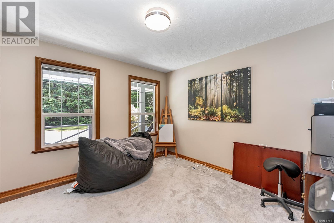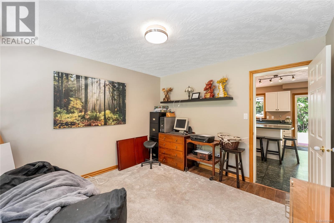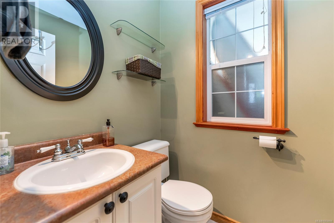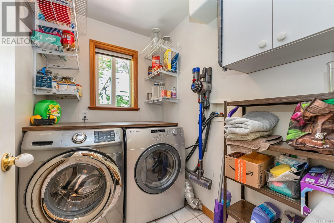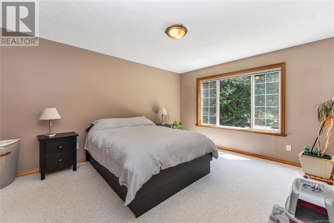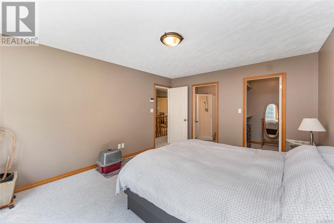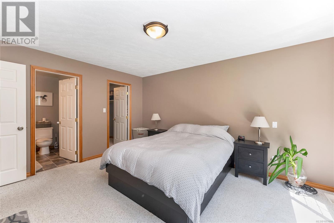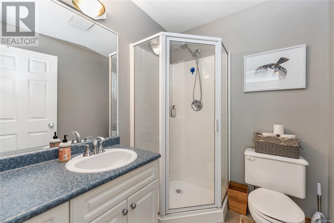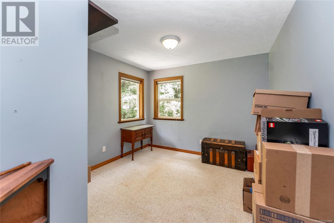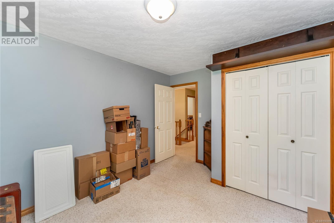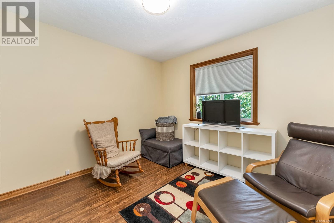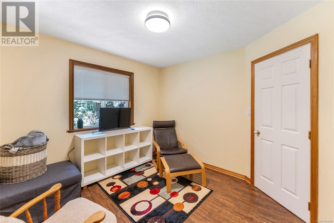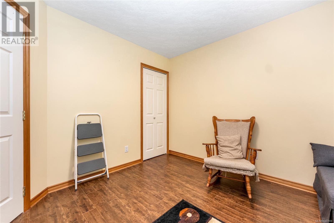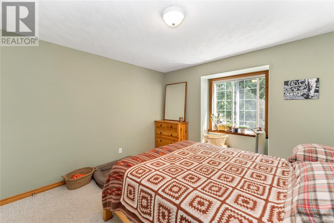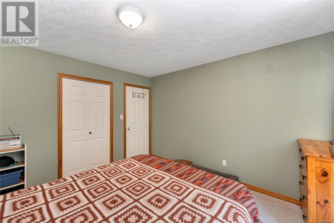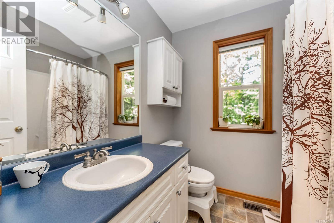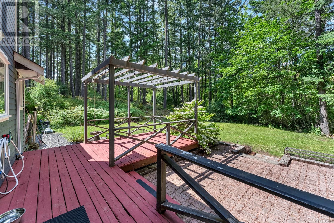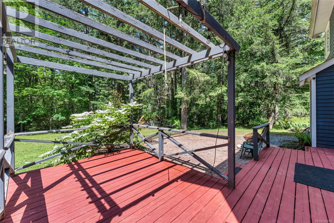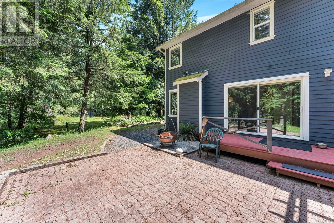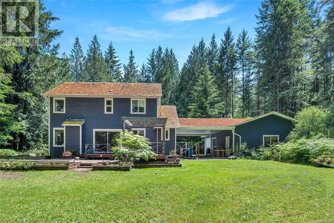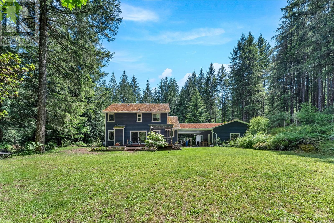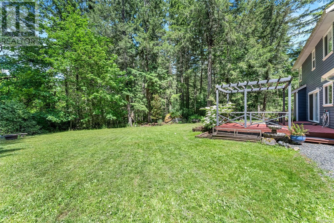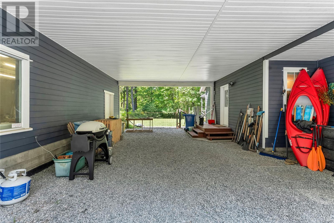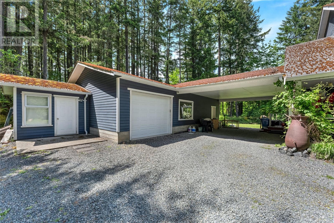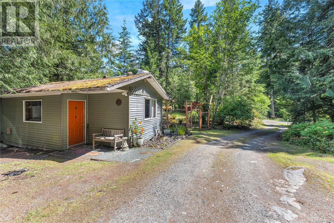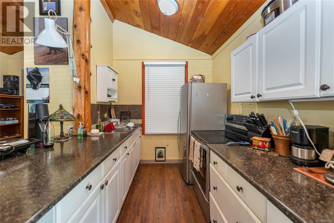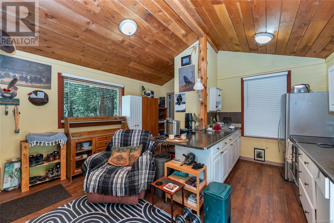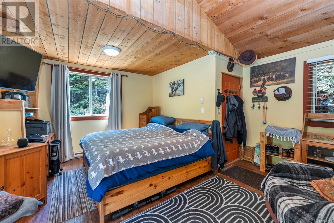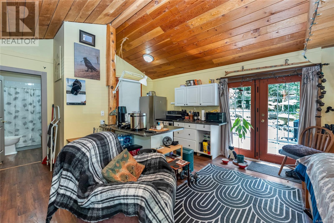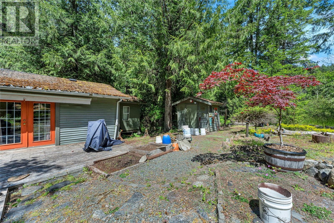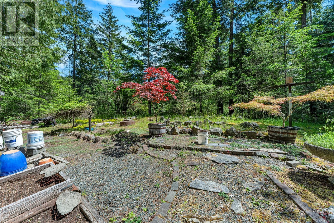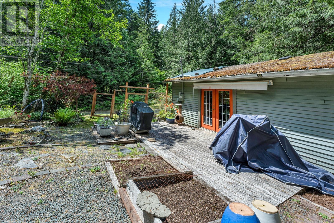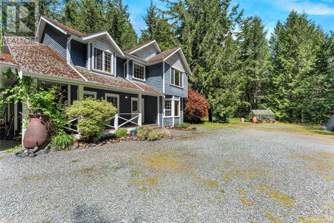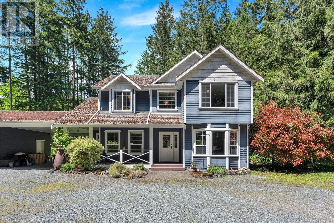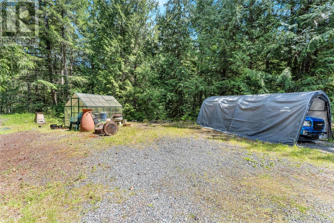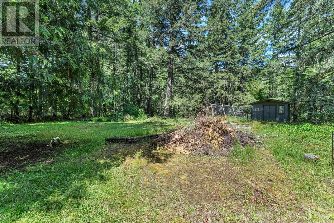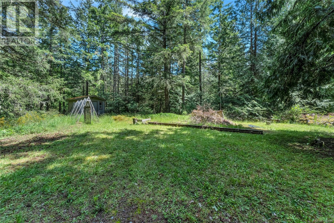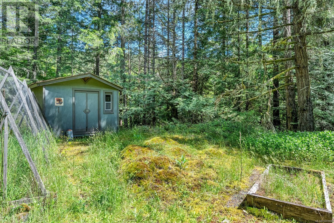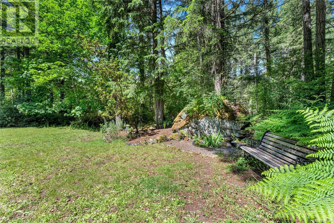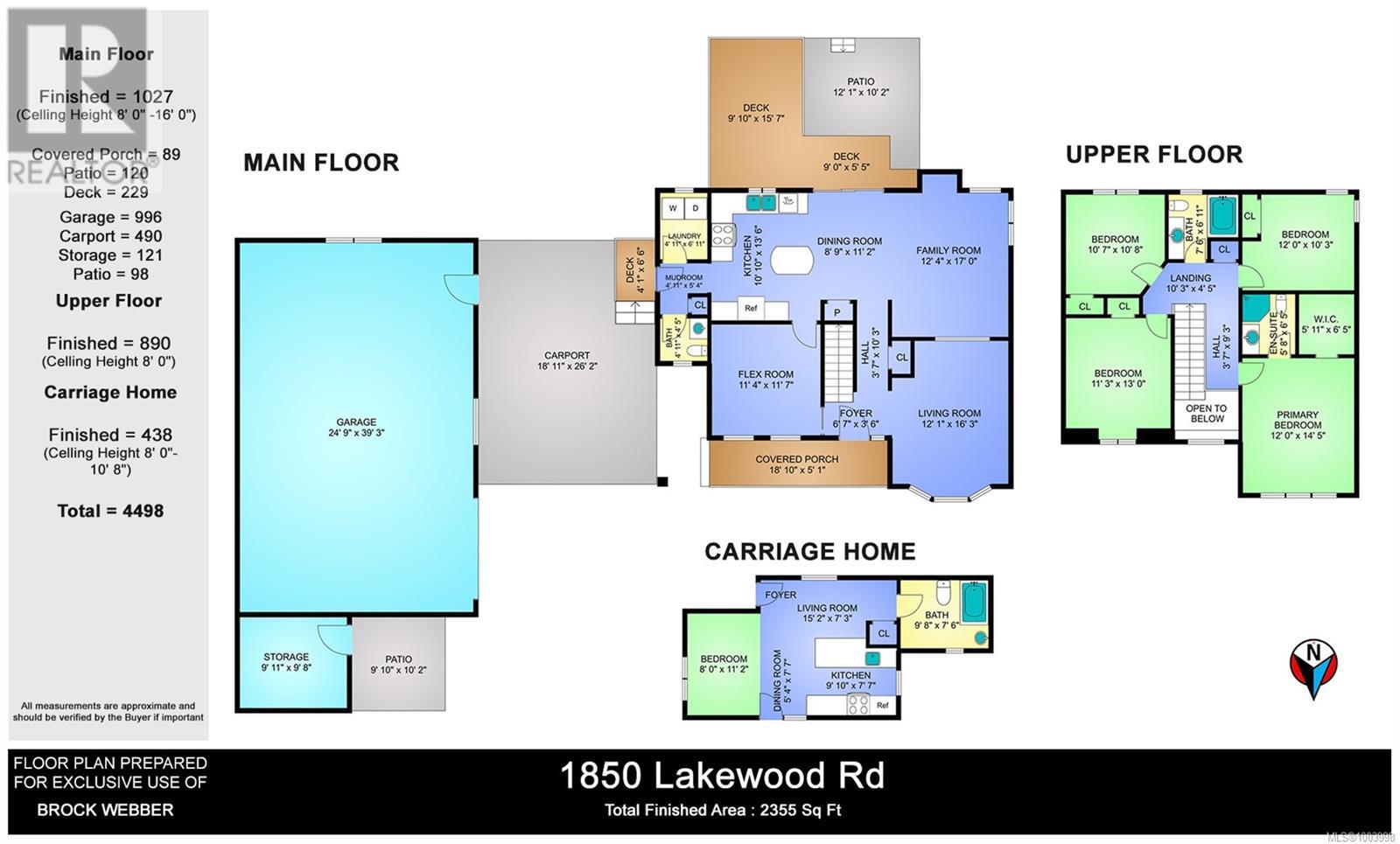1850 Lakewood Rd Shawnigan Lake, British Columbia V0R 2W0
$1,399,900
Just a short walk to the lake, this private 2.5-acre property is where outdoor freedom meets real flexibility. Surrounded by tall pines, the bright 4 bed, 3 bath home offers space for families to grow and gather, with open living areas that make daily life feel effortless. A detached bachelor carriage house provides added income or a comfortable space for guests or extended family. The 996 sq.ft. garage/workshop is ideal for trades, hobbies, or weekend toys, offering true versatility for a range of lifestyles. The yard is flat, sunny, and ready for gardens, play, or outdoor entertaining. With great schools, scenic trails, and lake access nearby, this home offers the kind of breathing room and balance that’s getting harder to find. A rare opportunity to live, work, and thrive in one of Shawnigan’s most peaceful pockets. Call/ text Brock at 250-715-5414 for more information or to book a private viewing (id:46156)
Open House
This property has open houses!
2:00 pm
Ends at:4:00 pm
Property Details
| MLS® Number | 1003998 |
| Property Type | Single Family |
| Neigbourhood | Shawnigan |
| Features | Acreage, Curb & Gutter, Level Lot, Park Setting, Private Setting, Wooded Area, Corner Site, Other |
| Parking Space Total | 10 |
| Plan | Vip218a |
| Structure | Shed, Workshop |
Building
| Bathroom Total | 4 |
| Bedrooms Total | 5 |
| Architectural Style | Character |
| Constructed Date | 1998 |
| Cooling Type | Air Conditioned |
| Heating Fuel | Electric |
| Heating Type | Heat Pump |
| Size Interior | 3,472 Ft2 |
| Total Finished Area | 2355 Sqft |
| Type | House |
Land
| Acreage | Yes |
| Size Irregular | 2.5 |
| Size Total | 2.5 Ac |
| Size Total Text | 2.5 Ac |
| Zoning Description | R-2 |
| Zoning Type | Residential |
Rooms
| Level | Type | Length | Width | Dimensions |
|---|---|---|---|---|
| Second Level | Bathroom | 4-Piece | ||
| Second Level | Bedroom | 10'7 x 10'8 | ||
| Second Level | Bedroom | 13 ft | Measurements not available x 13 ft | |
| Second Level | Ensuite | 3-Piece | ||
| Second Level | Primary Bedroom | 12 ft | 12 ft x Measurements not available | |
| Second Level | Bedroom | 12 ft | 12 ft x Measurements not available | |
| Main Level | Laundry Room | 4'11 x 6'11 | ||
| Main Level | Bathroom | 2-Piece | ||
| Main Level | Dining Room | 5'4 x 7'7 | ||
| Main Level | Storage | 9'11 x 9'8 | ||
| Main Level | Family Room | 17 ft | Measurements not available x 17 ft | |
| Main Level | Dining Room | 8'9 x 11'2 | ||
| Main Level | Kitchen | 10'10 x 13'6 | ||
| Main Level | Den | 11'4 x 11'7 | ||
| Main Level | Living Room | 12'1 x 16'3 | ||
| Auxiliary Building | Bathroom | 4-Piece | ||
| Auxiliary Building | Living Room | 15'2 x 7'3 | ||
| Auxiliary Building | Bedroom | 8 ft | 8 ft x Measurements not available | |
| Auxiliary Building | Kitchen | 9'10 x 7'7 |
https://www.realtor.ca/real-estate/28491017/1850-lakewood-rd-shawnigan-lake-shawnigan


