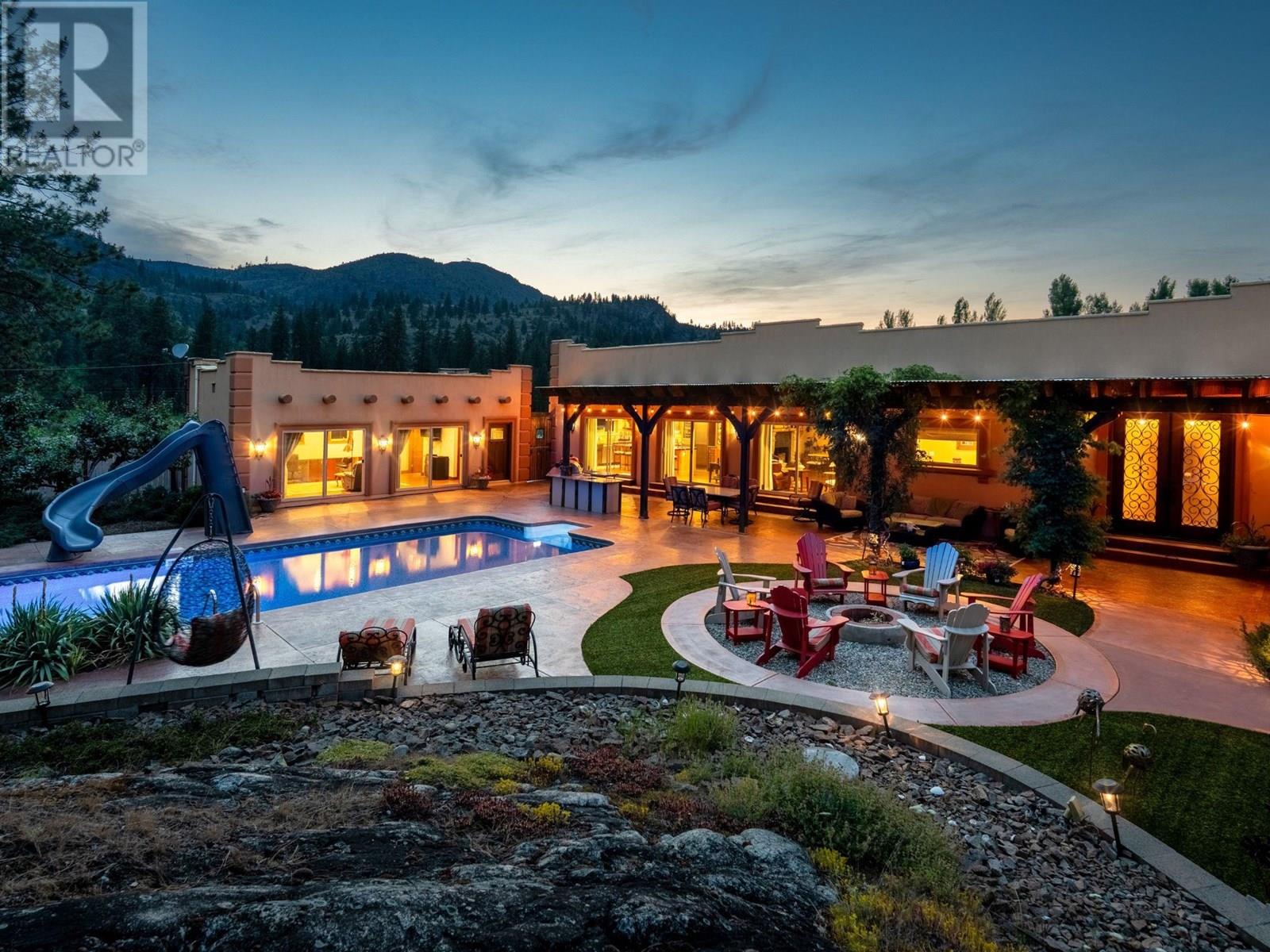3 Bedroom
3 Bathroom
3,310 ft2
Ranch
Fireplace
Inground Pool, Outdoor Pool
Central Air Conditioning
Forced Air, Heat Pump, See Remarks
Acreage
Landscaped, Level, Wooded Area, Underground Sprinkler
$2,695,000
Welcome to your private South Okanagan retreat, an extraordinary 10+ acre estate in the heart of wine country. This custom built Santa Fe inspired home with walkout lower level is a one of a kind offering privacy, timeless design, & seamless indoor-outdoor lifestyle. The 3,300 SF 3bdrm, 3bth residence showcases imported Mexican tile, bamboo flooring, & 10' ceilings. The chef’s kitchen features a Bubinga wood island, granite counters, premium appliances, & a walk-in pantry. The main living area centers around a stunning stone fireplace, adding warmth & architectural charm. A spacious primary suite offers a spa ensuite with a clawfoot tub & steam shower. Step outside to your private resort style oasis with an inground saltwater pool, firepit, putting green, & a covered outdoor kitchen. A 32' x 16' Studio/Pool House with Murphy bed, 3pc bth & built-in cabinetry offers flexibility. There is another heated workshop with garage door opening located directly below. The fully fenced acreage inc. a 36' x 50' heated 2 Bay Outbuilding with 16' ceilings, 2pc bth & Sani-dump, multiple outbuildings, equipment sheds, greenhouse, garden & a 14' x 66' 2bd, 2bth mobile home for guests, caretaker, or rental use. Whether you're seeking a family estate, equestrian retreat, or vineyard vision - bring your ideas! Total sq.ft. calculations are based on the exterior dimensions of the building at each floor level & include all interior walls & must be verified by the buyer if deemed important. (id:46156)
Property Details
|
MLS® Number
|
10352891 |
|
Property Type
|
Single Family |
|
Neigbourhood
|
Oliver Rural |
|
Amenities Near By
|
Golf Nearby, Recreation |
|
Community Features
|
Family Oriented, Rural Setting, Rentals Allowed |
|
Features
|
Level Lot, Private Setting, Treed, Central Island |
|
Parking Space Total
|
10 |
|
Pool Type
|
Inground Pool, Outdoor Pool |
|
Storage Type
|
Storage Shed |
|
View Type
|
Ravine View, Mountain View, Valley View, View Of Water, View (panoramic) |
Building
|
Bathroom Total
|
3 |
|
Bedrooms Total
|
3 |
|
Appliances
|
Refrigerator, Dishwasher, Dryer, Cooktop - Gas, Range - Gas, Microwave, Hood Fan, Washer, Water Purifier, Water Softener, Wine Fridge, Oven - Built-in |
|
Architectural Style
|
Ranch |
|
Basement Type
|
Full |
|
Constructed Date
|
2014 |
|
Construction Style Attachment
|
Detached |
|
Cooling Type
|
Central Air Conditioning |
|
Exterior Finish
|
Concrete, Stucco |
|
Fire Protection
|
Controlled Entry, Security System, Smoke Detector Only |
|
Fireplace Fuel
|
Propane,wood |
|
Fireplace Present
|
Yes |
|
Fireplace Type
|
Unknown,conventional |
|
Flooring Type
|
Bamboo, Ceramic Tile, Concrete |
|
Half Bath Total
|
1 |
|
Heating Fuel
|
Electric |
|
Heating Type
|
Forced Air, Heat Pump, See Remarks |
|
Roof Material
|
Other |
|
Roof Style
|
Unknown |
|
Stories Total
|
2 |
|
Size Interior
|
3,310 Ft2 |
|
Type
|
House |
|
Utility Water
|
Well |
Parking
|
See Remarks
|
|
|
Attached Garage
|
6 |
|
Detached Garage
|
6 |
|
Heated Garage
|
|
|
Oversize
|
|
|
R V
|
2 |
Land
|
Access Type
|
Easy Access, Highway Access |
|
Acreage
|
Yes |
|
Fence Type
|
Fence |
|
Land Amenities
|
Golf Nearby, Recreation |
|
Landscape Features
|
Landscaped, Level, Wooded Area, Underground Sprinkler |
|
Size Irregular
|
10.42 |
|
Size Total
|
10.42 Ac|10 - 50 Acres |
|
Size Total Text
|
10.42 Ac|10 - 50 Acres |
|
Zoning Type
|
Unknown |
Rooms
| Level |
Type |
Length |
Width |
Dimensions |
|
Second Level |
Storage |
|
|
7'4'' x 8'2'' |
|
Second Level |
Laundry Room |
|
|
11'2'' x 9'9'' |
|
Second Level |
Full Bathroom |
|
|
Measurements not available |
|
Second Level |
Bedroom |
|
|
10'3'' x 18'6'' |
|
Second Level |
Bedroom |
|
|
12'5'' x 15'11'' |
|
Second Level |
Recreation Room |
|
|
23'10'' x 27'6'' |
|
Main Level |
Partial Bathroom |
|
|
Measurements not available |
|
Main Level |
Full Ensuite Bathroom |
|
|
Measurements not available |
|
Main Level |
Primary Bedroom |
|
|
16'6'' x 18'1'' |
|
Main Level |
Dining Room |
|
|
15'1'' x 20'3'' |
|
Main Level |
Living Room |
|
|
9'1'' x 19'11'' |
|
Main Level |
Kitchen |
|
|
13' x 20'7'' |
|
Secondary Dwelling Unit |
Full Bathroom |
|
|
Measurements not available |
|
Secondary Dwelling Unit |
Other |
|
|
29'11'' x 14'5'' |
|
Secondary Dwelling Unit |
Partial Bathroom |
|
|
Measurements not available |
|
Secondary Dwelling Unit |
Other |
|
|
48'11'' x 34'11'' |
|
Secondary Dwelling Unit |
Other |
|
|
29'11'' x 14'5'' |
|
Secondary Dwelling Unit |
Full Bathroom |
|
|
Measurements not available |
|
Secondary Dwelling Unit |
Bedroom |
|
|
10'4'' x 10'4'' |
|
Secondary Dwelling Unit |
Full Bathroom |
|
|
Measurements not available |
|
Secondary Dwelling Unit |
Primary Bedroom |
|
|
12'4'' x 11'2'' |
|
Secondary Dwelling Unit |
Living Room |
|
|
16'9'' x 13'1'' |
|
Secondary Dwelling Unit |
Kitchen |
|
|
15'4'' x 13'1'' |
https://www.realtor.ca/real-estate/28495882/1788-willowbrook-road-oliver-oliver-rural





































