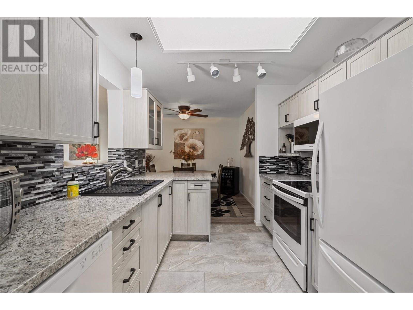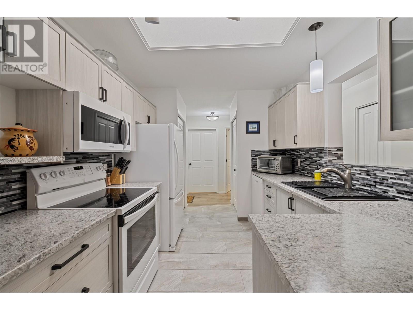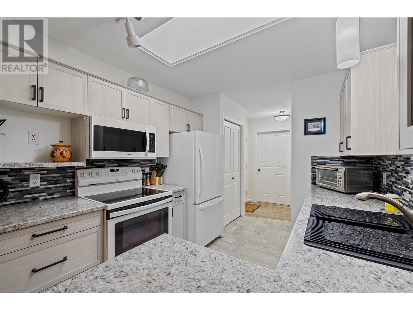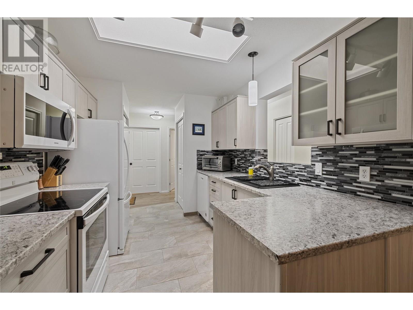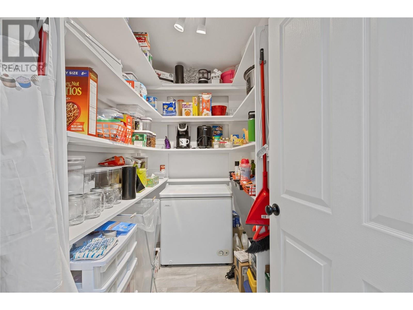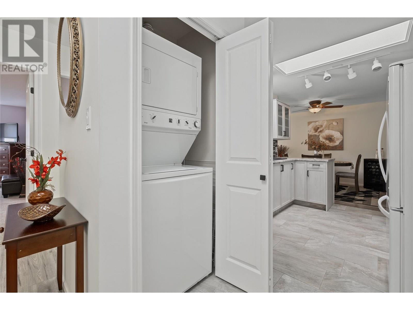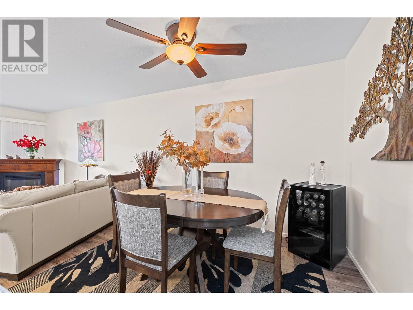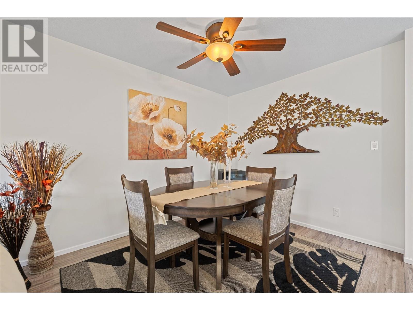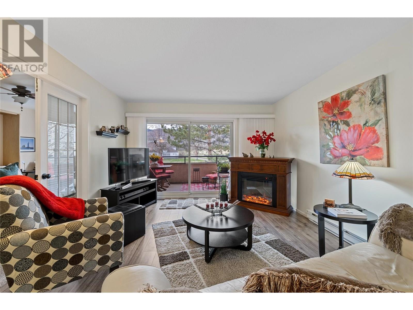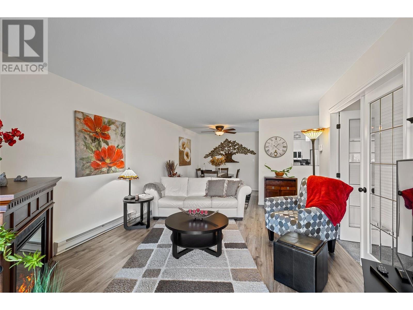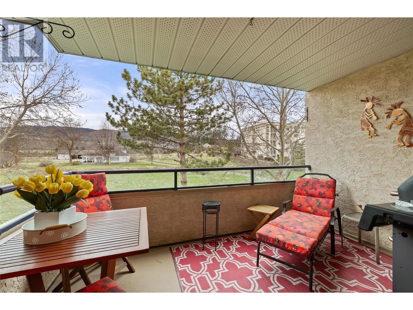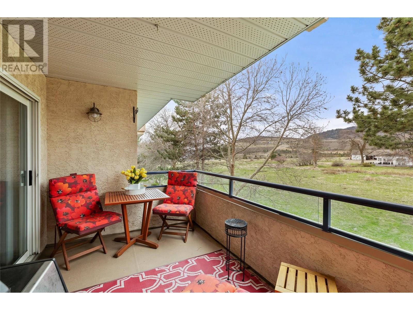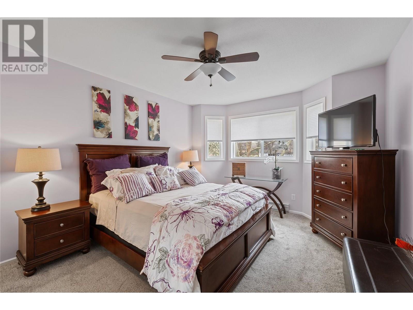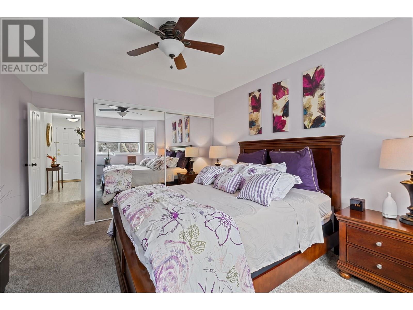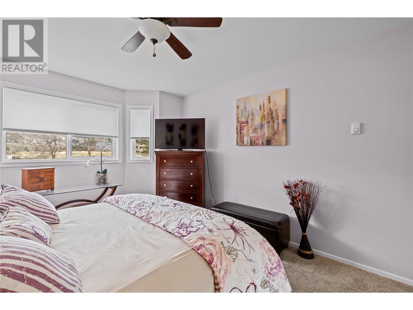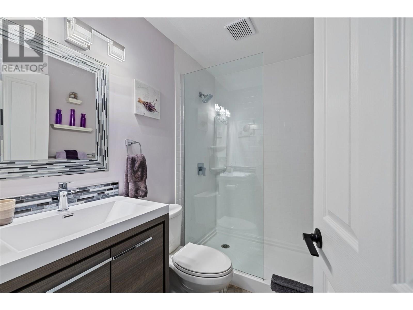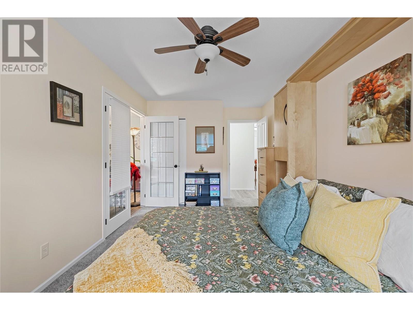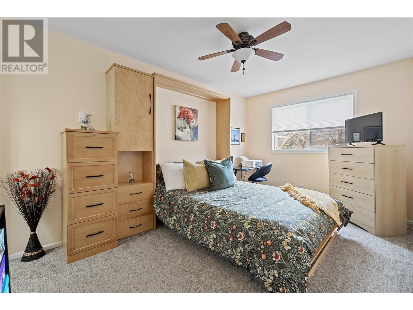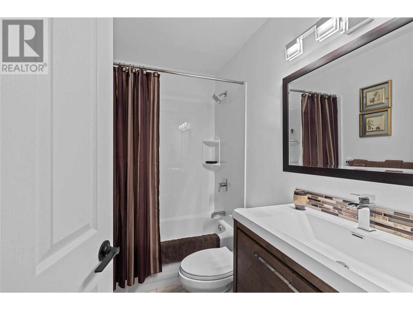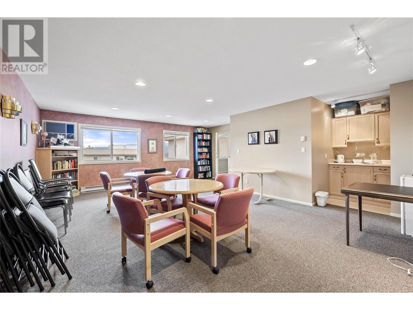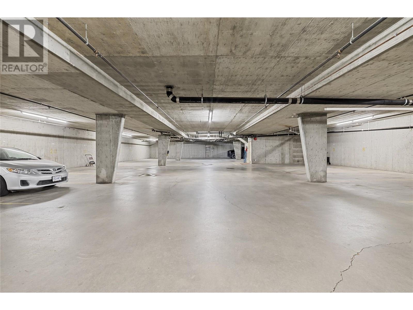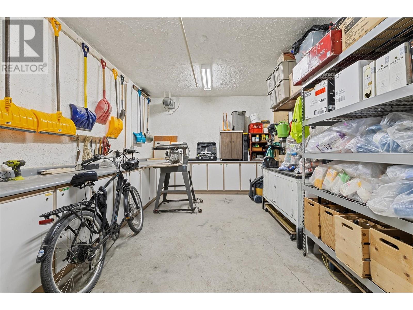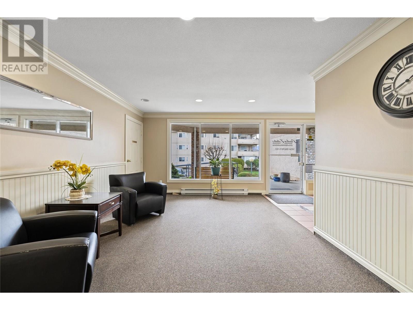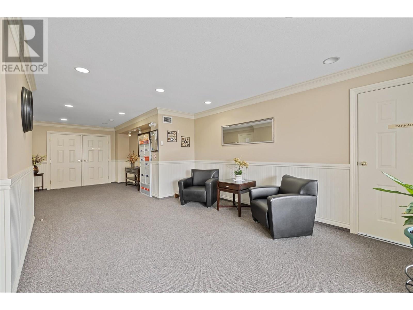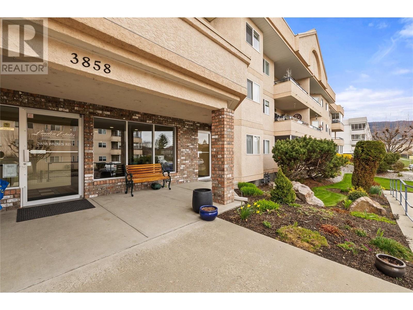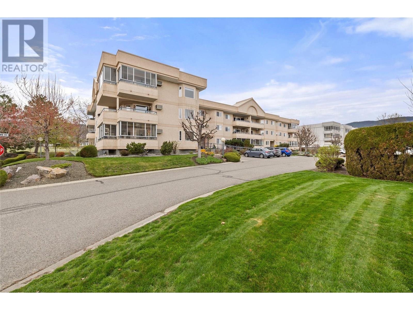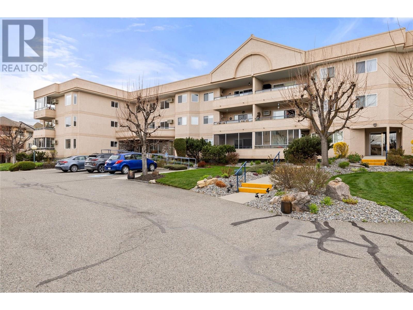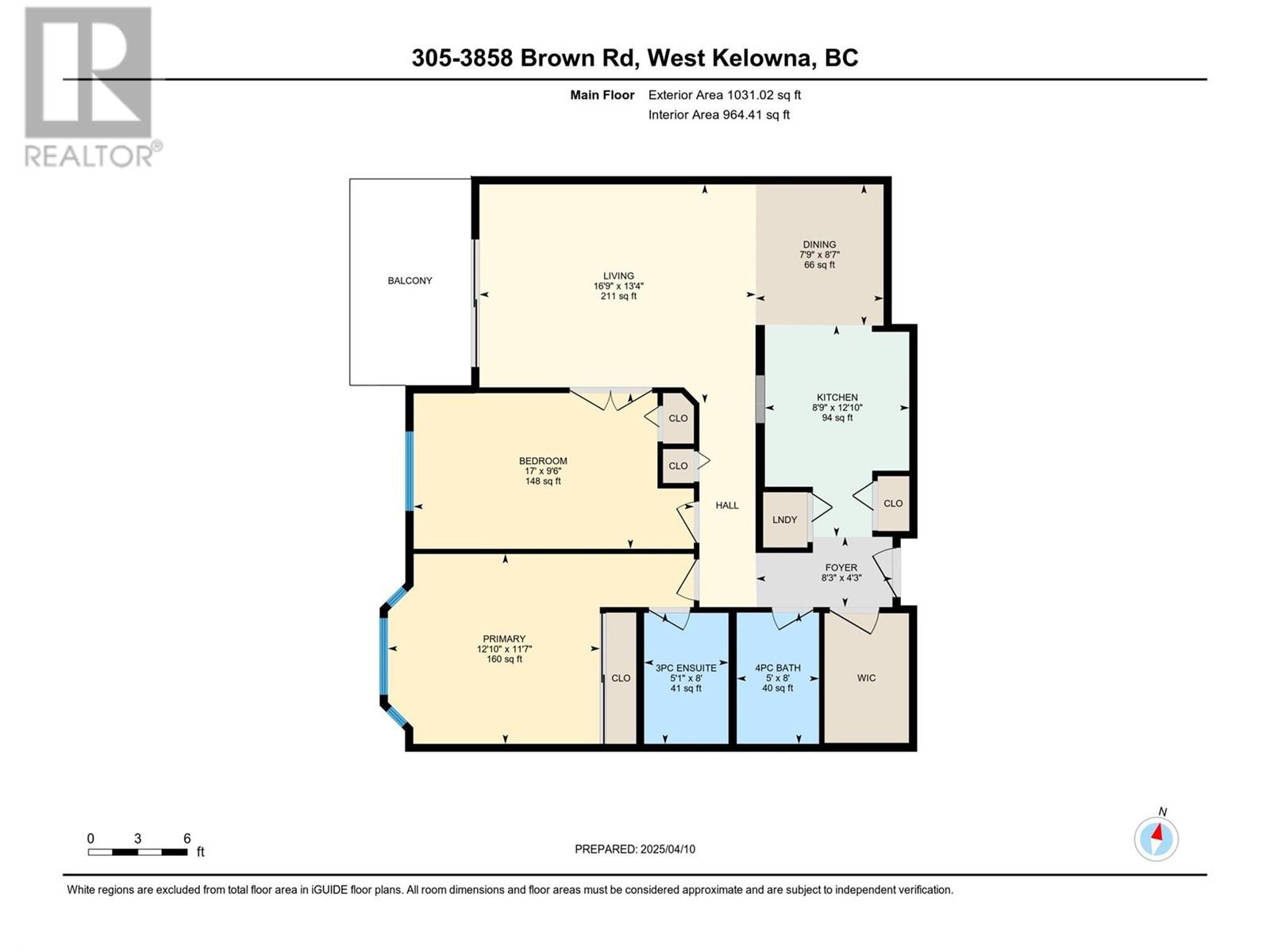2 Bedroom
2 Bathroom
1,030 ft2
Other
Wall Unit
Landscaped, Level
$368,000Maintenance,
$360 Monthly
TOP FLOOR! Quiet / fully updated - charming 1030 sq ft 2 bed / 2 bath condo! Private unit, top of the build with private, open balcony. Move in ready - well appointed kitchen, timeless cabinets, counters and flooring. Lots of kitchen storage with the added bonus of super sized pantry! The kitchen opens to the dining room (ceiling fan) a light filled, spacious living room and newer A/C unit. Glass French doors offer a 2nd entrance to the guest bed - charming and optional as office! Quiet paint colours, laminate flooring and open floor plan excel. The primary bedroom has a charming bay window and is large enough for a king bed - custom blind package throughout. Both beds come with ceiling fans. The 2019 reno includes two new, full baths (tub / shower & custom shower enclosure) as well. A perfect 55+ lock and leave lifestyle, friendly neighbours and conveniently located to W Kelowna shopping and amenities. Please have your preferred realtor arrange your private showing. (id:46156)
Property Details
|
MLS® Number
|
10352593 |
|
Property Type
|
Single Family |
|
Neigbourhood
|
Westbank Centre |
|
Community Name
|
Linden Estates |
|
Amenities Near By
|
Golf Nearby, Recreation, Shopping |
|
Community Features
|
Adult Oriented, Pets Allowed, Seniors Oriented |
|
Features
|
Level Lot, One Balcony |
|
Parking Space Total
|
1 |
|
Storage Type
|
Storage, Locker |
Building
|
Bathroom Total
|
2 |
|
Bedrooms Total
|
2 |
|
Appliances
|
Refrigerator, Dishwasher, Dryer, Range - Electric, Microwave, Washer |
|
Architectural Style
|
Other |
|
Constructed Date
|
1994 |
|
Cooling Type
|
Wall Unit |
|
Exterior Finish
|
Stucco |
|
Heating Fuel
|
Electric |
|
Stories Total
|
1 |
|
Size Interior
|
1,030 Ft2 |
|
Type
|
Apartment |
|
Utility Water
|
Irrigation District |
Parking
|
Additional Parking
|
|
|
Underground
|
|
Land
|
Access Type
|
Easy Access |
|
Acreage
|
No |
|
Land Amenities
|
Golf Nearby, Recreation, Shopping |
|
Landscape Features
|
Landscaped, Level |
|
Sewer
|
Municipal Sewage System |
|
Size Total Text
|
Under 1 Acre |
|
Zoning Type
|
Unknown |
Rooms
| Level |
Type |
Length |
Width |
Dimensions |
|
Main Level |
Pantry |
|
|
7' x 5' |
|
Main Level |
Foyer |
|
|
8'3'' x 4'3'' |
|
Main Level |
4pc Bathroom |
|
|
7'11'' x 5'0'' |
|
Main Level |
Bedroom |
|
|
17' x 9'6'' |
|
Main Level |
3pc Ensuite Bath |
|
|
7'11'' x 5'1'' |
|
Main Level |
Primary Bedroom |
|
|
18'6'' x 11'7'' |
|
Main Level |
Kitchen |
|
|
9'9'' x 8'9'' |
|
Main Level |
Dining Room |
|
|
8'7'' x 7'9'' |
|
Main Level |
Living Room |
|
|
16'9'' x 13'4'' |
https://www.realtor.ca/real-estate/28495839/3858-brown-road-unit-305-lot-80-west-kelowna-westbank-centre


