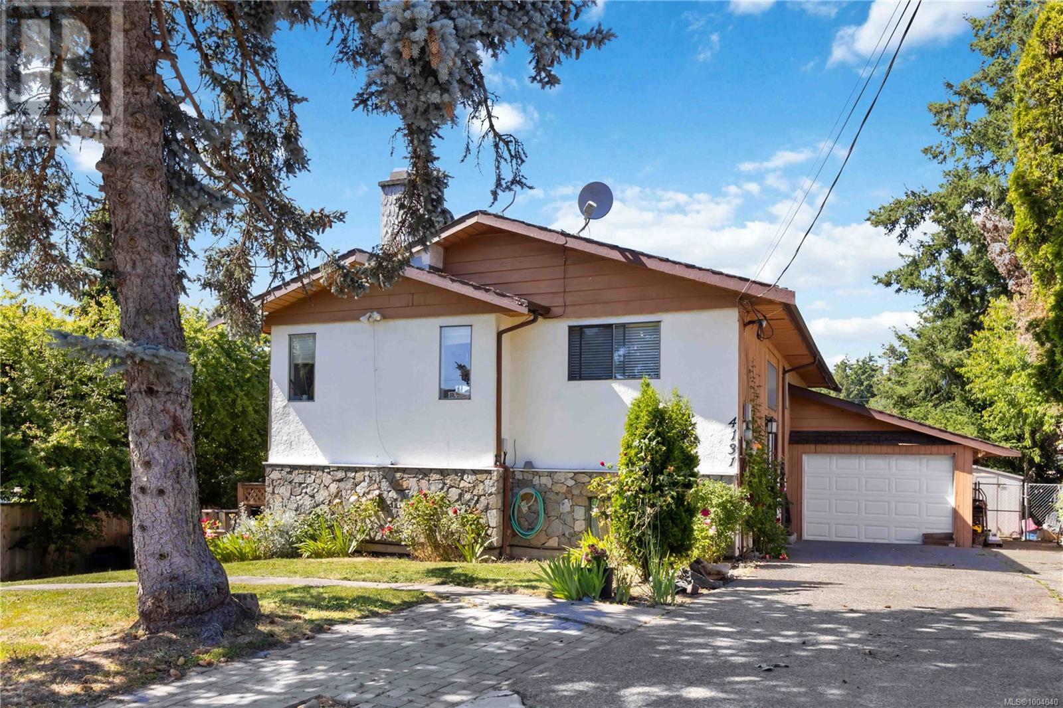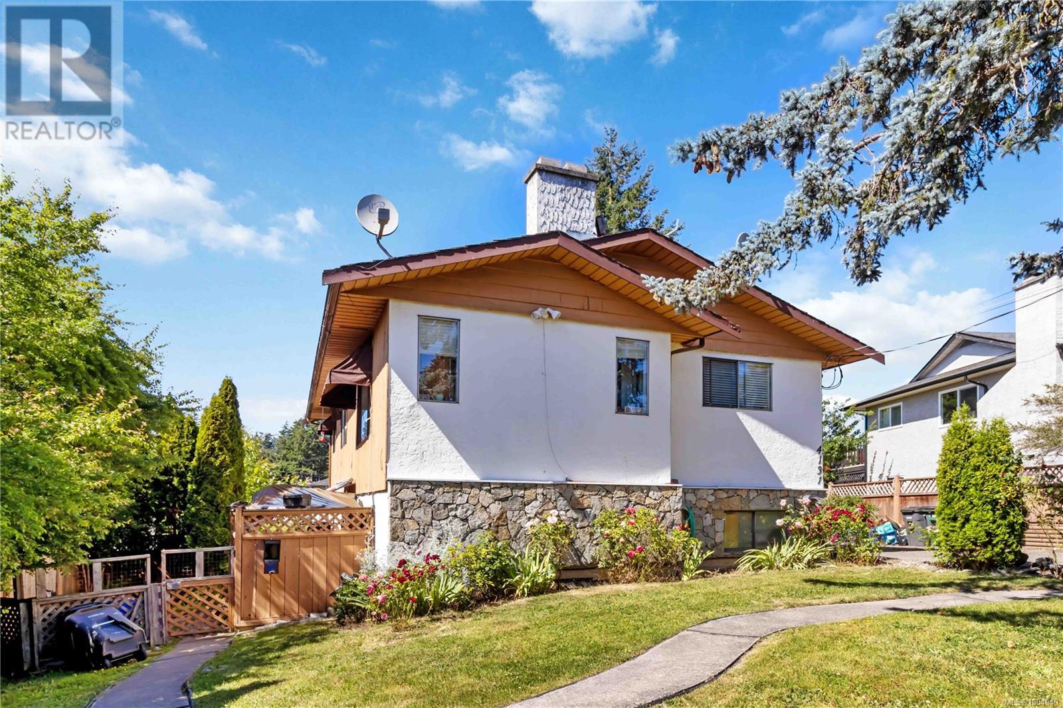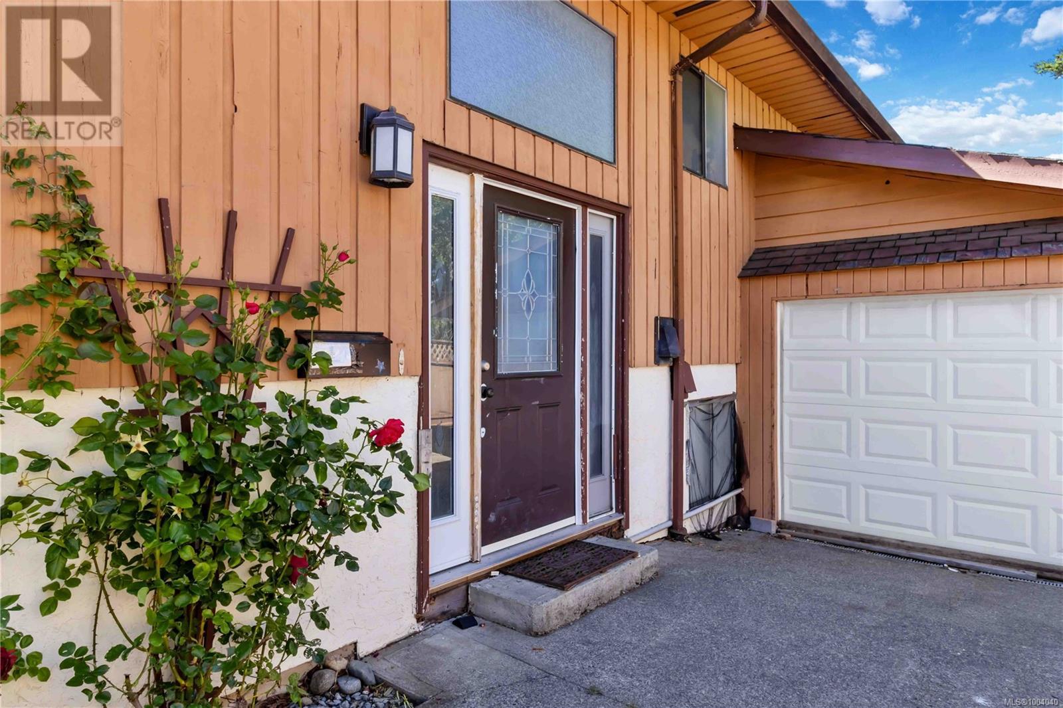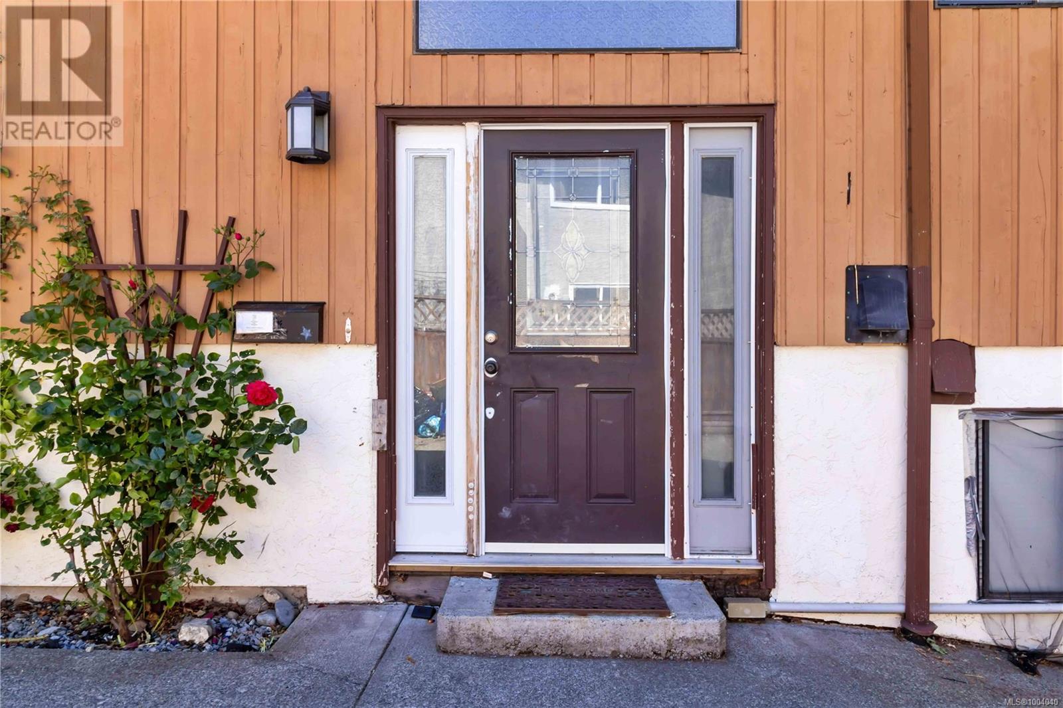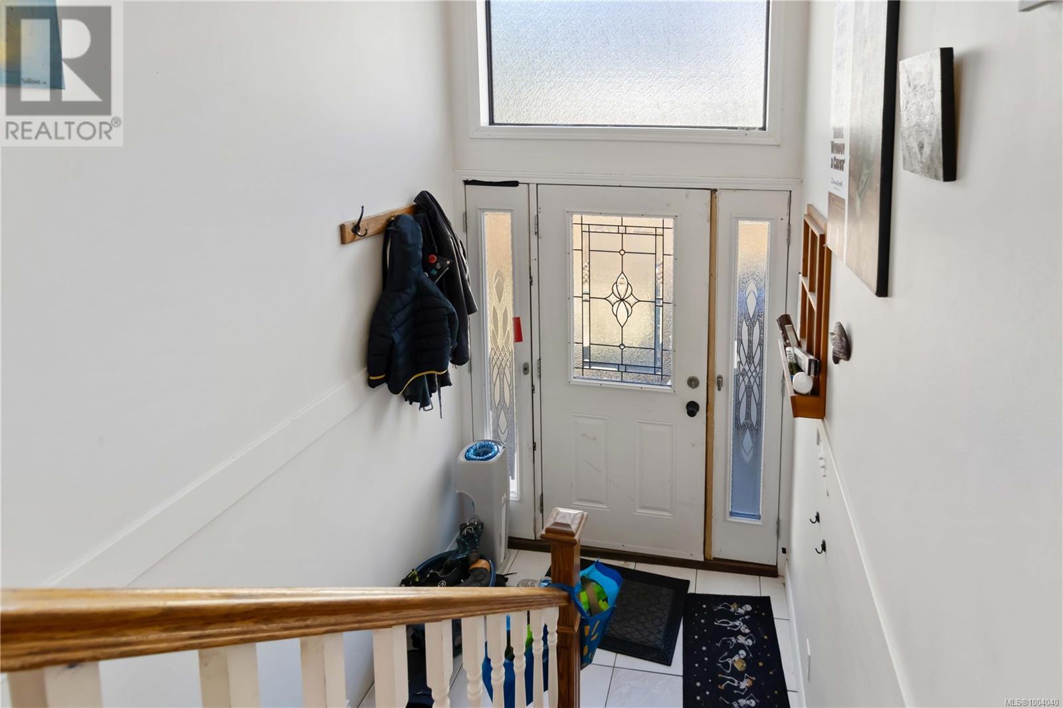4 Bedroom
3 Bathroom
2,328 ft2
Westcoast
None
Baseboard Heaters
$999,999
Located in the desirable Glanford area of Saanich, this spacious 4-bedroom, 3-bathroom home is the perfect starter property or an ideal investment opportunity for the savvy buyer. Situated at the end of a quiet cul-de-sac with beautiful mountain views, this home offers flexibility and strong rental income—currently generating $4650 a month. The main floor features 2 bedrooms, 1 bathroom, and an updated kitchen with solid surface countertops leading to a large deck with stunning views. The lower level includes two fully self-contained 1-bedroom suites, each with separate entrances—perfect for mortgage helpers or long-term tenants. One suite even includes access to a private fenced backyard. Whether you're looking to get into the market or expand your investment portfolio, this property offers space, location, and solid income potential in a family-friendly neighborhood close to schools, parks, and amenities. (id:46156)
Property Details
|
MLS® Number
|
1004040 |
|
Property Type
|
Single Family |
|
Neigbourhood
|
Glanford |
|
Features
|
Cul-de-sac, Curb & Gutter, Irregular Lot Size |
|
Parking Space Total
|
2 |
|
Plan
|
Vip32064 |
|
Structure
|
Shed |
|
View Type
|
Mountain View |
Building
|
Bathroom Total
|
3 |
|
Bedrooms Total
|
4 |
|
Architectural Style
|
Westcoast |
|
Constructed Date
|
1979 |
|
Cooling Type
|
None |
|
Heating Fuel
|
Electric |
|
Heating Type
|
Baseboard Heaters |
|
Size Interior
|
2,328 Ft2 |
|
Total Finished Area
|
2022 Sqft |
|
Type
|
House |
Land
|
Acreage
|
No |
|
Size Irregular
|
5987 |
|
Size Total
|
5987 Sqft |
|
Size Total Text
|
5987 Sqft |
|
Zoning Type
|
Residential |
Rooms
| Level |
Type |
Length |
Width |
Dimensions |
|
Lower Level |
Kitchen |
13 ft |
10 ft |
13 ft x 10 ft |
|
Lower Level |
Bathroom |
|
|
3-Piece |
|
Lower Level |
Bedroom |
|
|
Measurements not available |
|
Lower Level |
Bathroom |
|
|
Measurements not available |
|
Lower Level |
Bedroom |
|
|
Measurements not available |
|
Main Level |
Dining Room |
|
|
Measurements not available |
|
Main Level |
Kitchen |
|
|
Measurements not available |
|
Main Level |
Living Room |
|
|
Measurements not available |
|
Main Level |
Bedroom |
|
|
Measurements not available |
|
Main Level |
Bedroom |
|
|
Measurements not available |
|
Main Level |
Bathroom |
|
|
4-Piece |
|
Additional Accommodation |
Kitchen |
10 ft |
7 ft |
10 ft x 7 ft |
https://www.realtor.ca/real-estate/28494451/4131-barrington-rd-saanich-glanford


