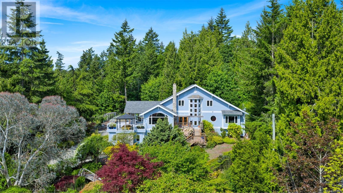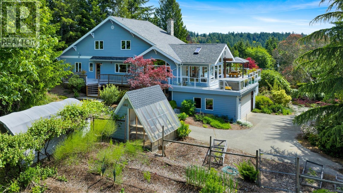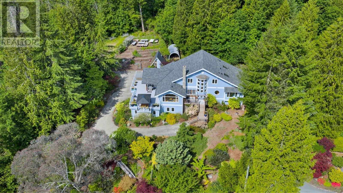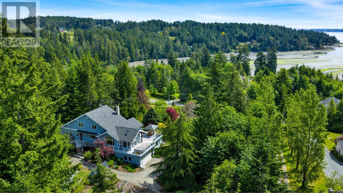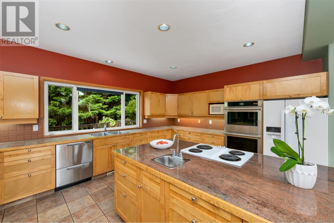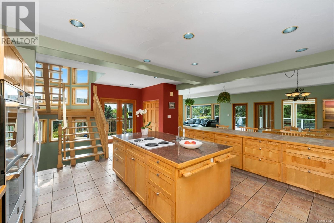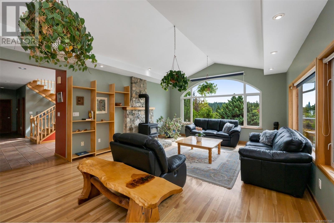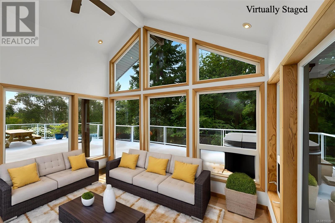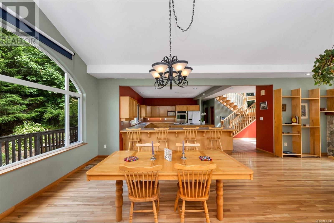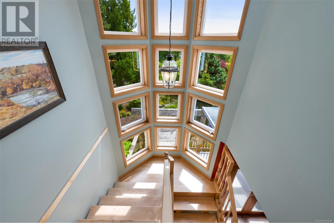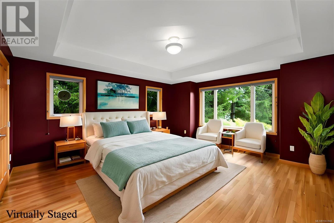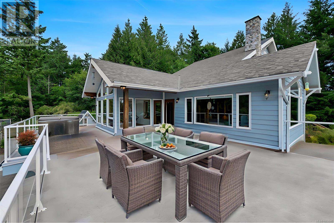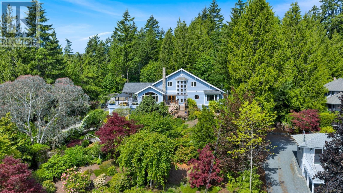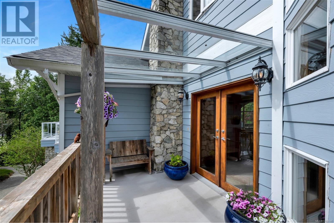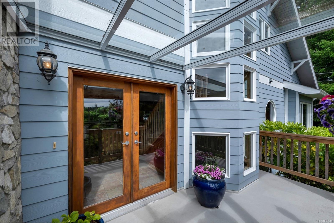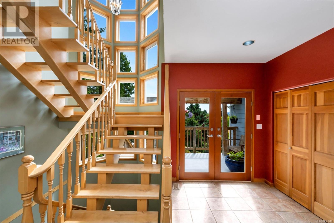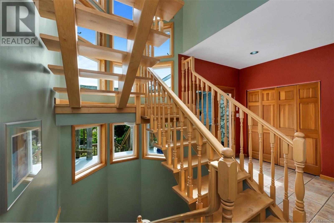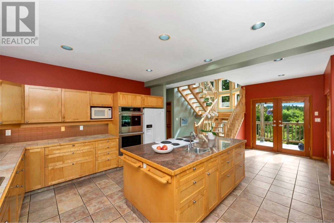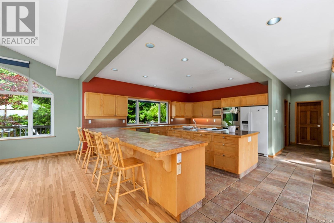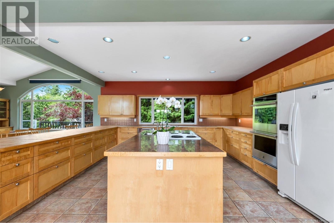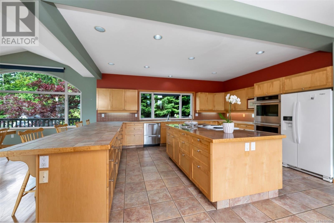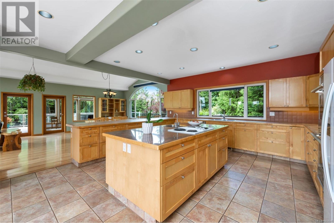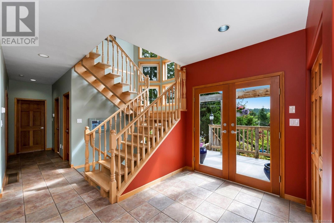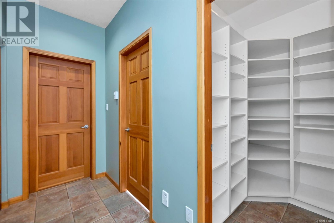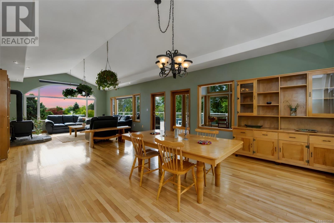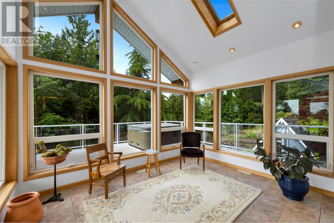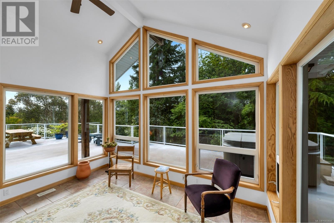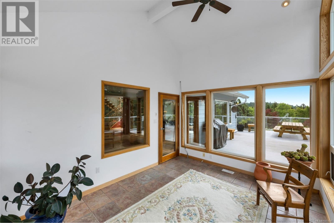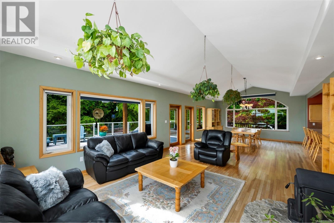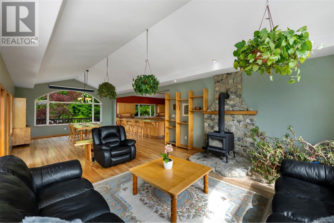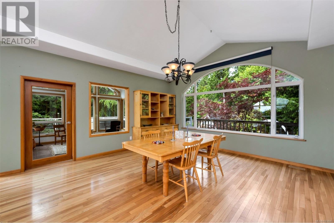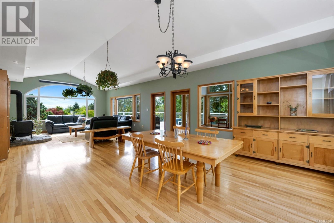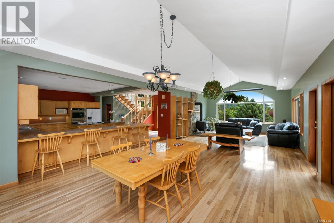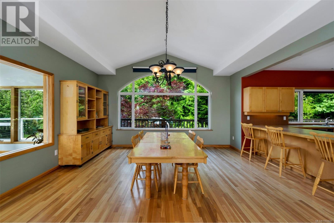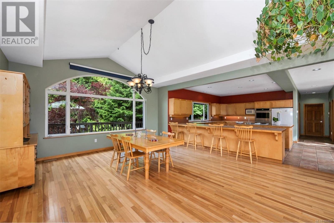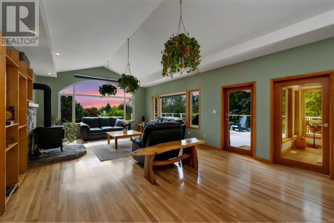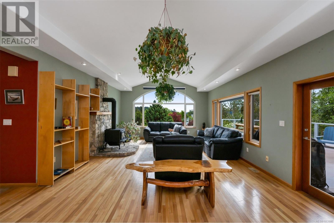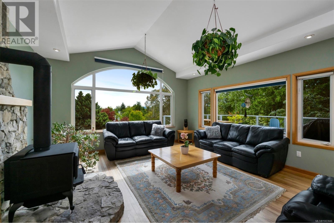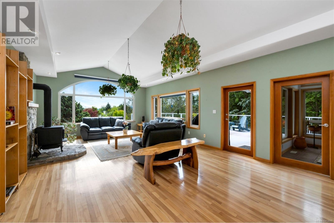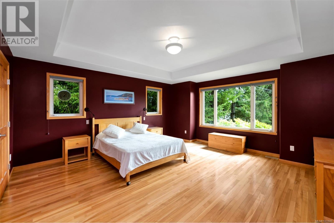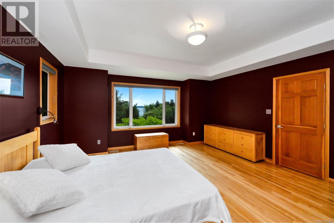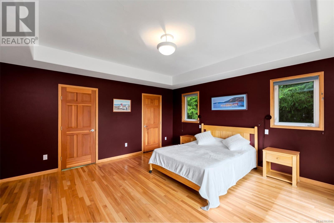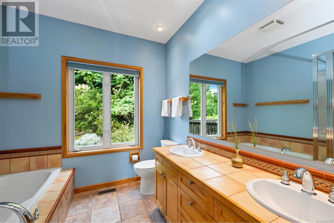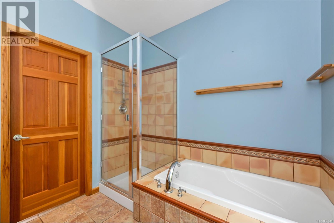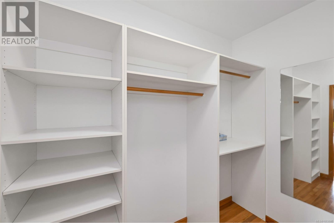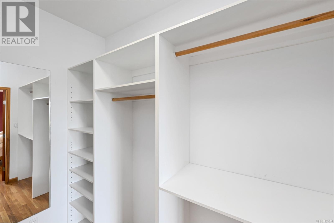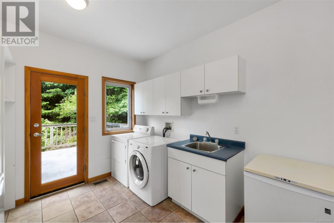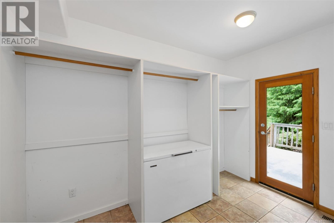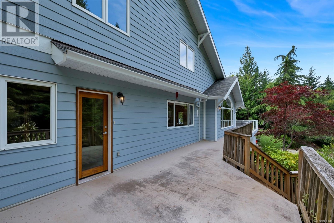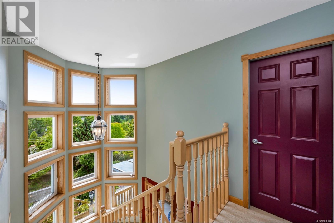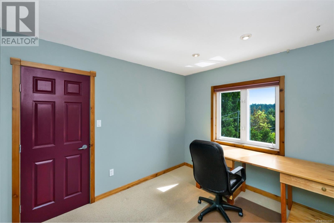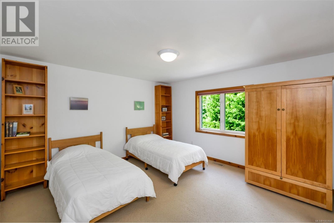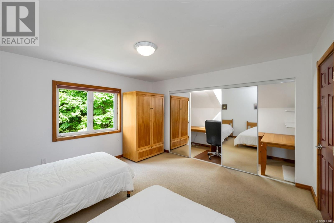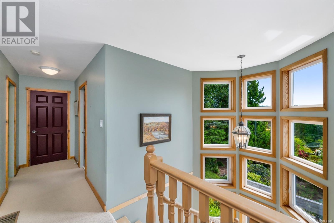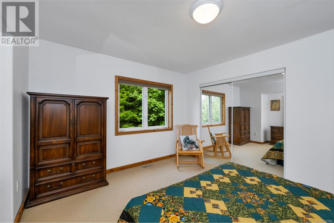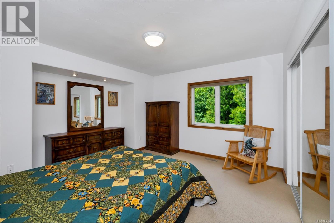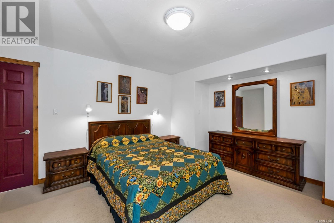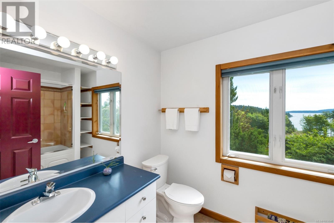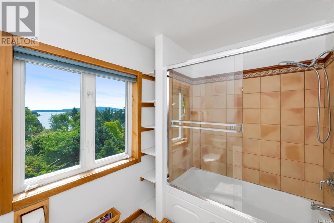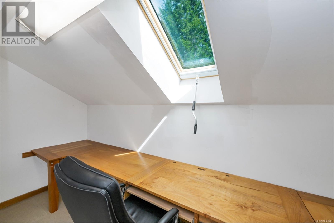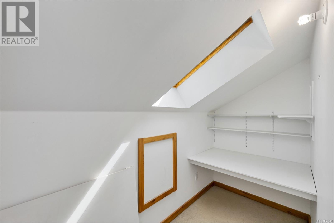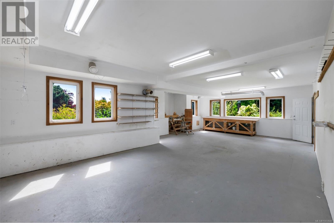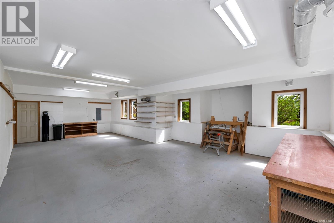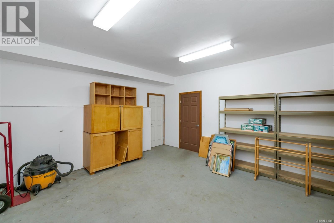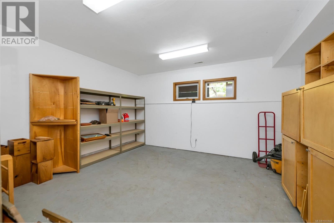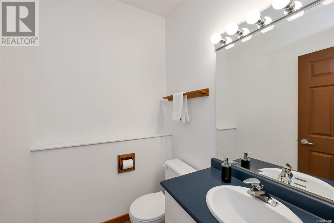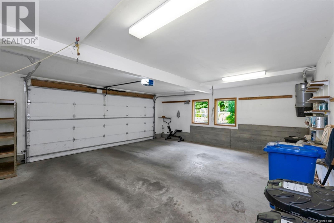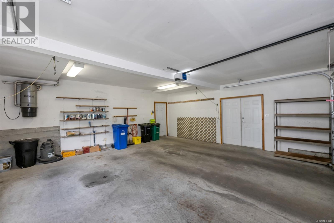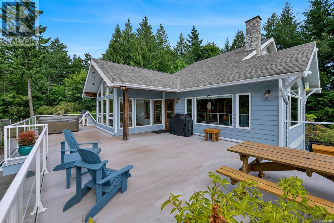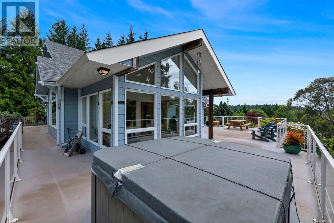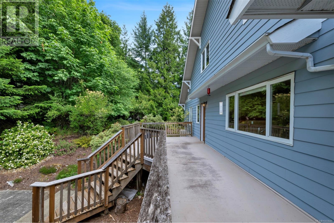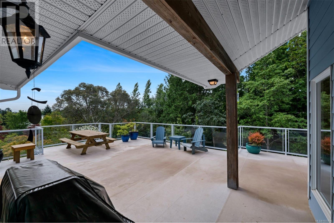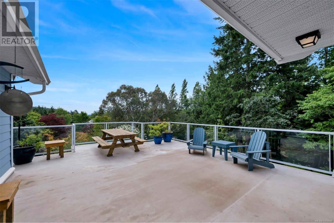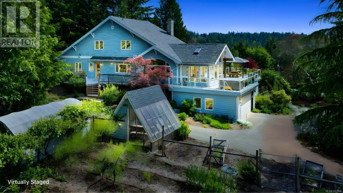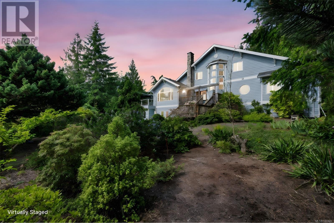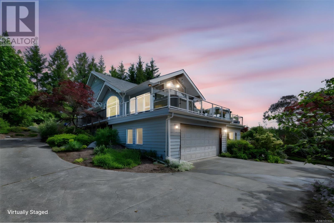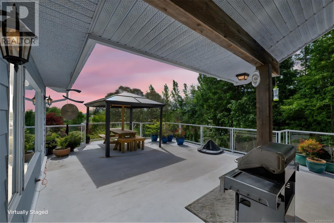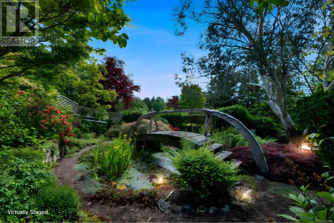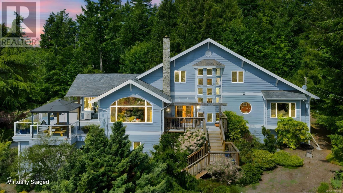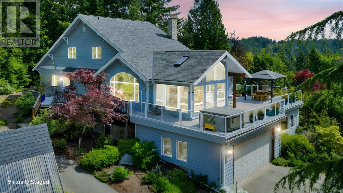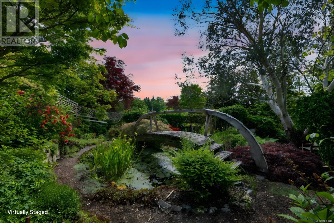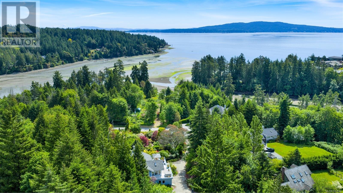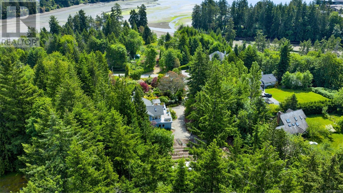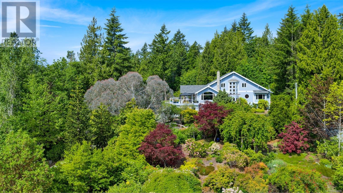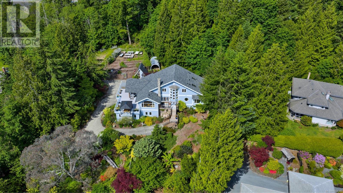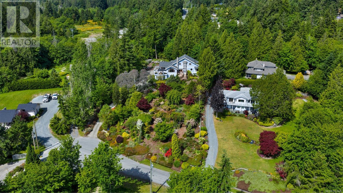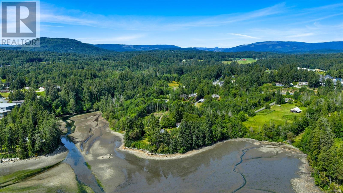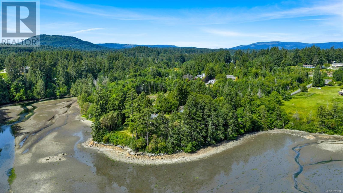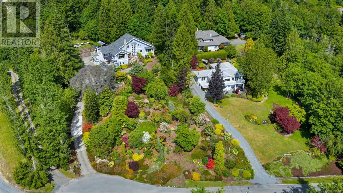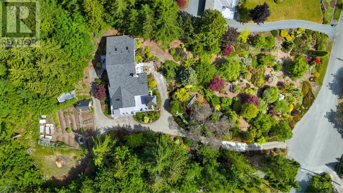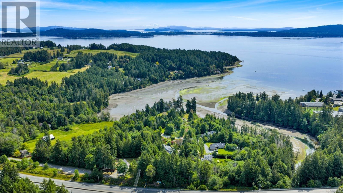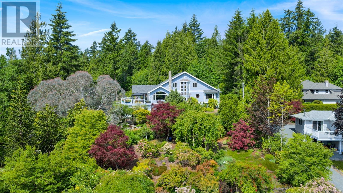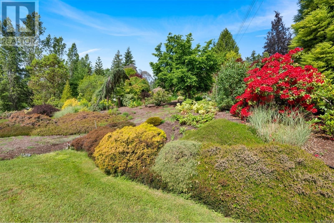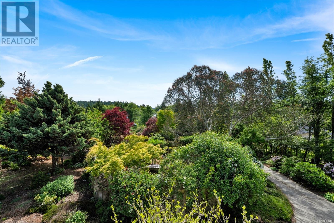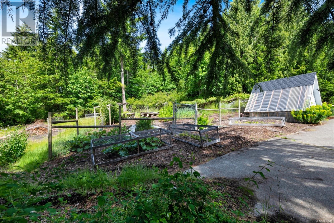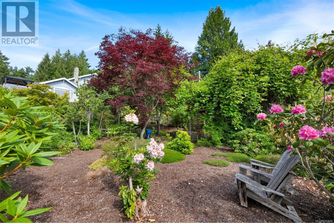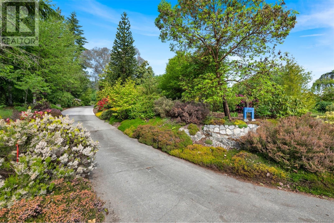4 Bedroom
4 Bathroom
4,049 ft2
Fireplace
Air Conditioned
Heat Pump
Acreage
$1,545,000
First Time on Market – A Truly Unique 2-Acre Sanctuary.This is no ordinary listing – it's a heartfelt, well-crafted home nestled on a private 2-acre parcel, lovingly custom built and maintained. Custom features abound, from the handcrafted rockwork sourced on-site to maple cabinetry and fir trim milled from the land itself. The chef’s kitchen is expansive, opening into a vaulted living and dining space with a cozy woodstove. A bright sunroom and large deck with hot tub extend the living space outdoors. The main-floor primary bedroom is joined by 3 upstairs bedrooms. Downstairs, discover abundant storage and a dream indoor workshop with custom ventilation. The lush grounds include a greenhouse, fenced veggie garden, rare plantings, and a stunning eucalyptus tree. The pond and bridge add to the magic. Walk to the beach, shops, and recreation, with easy highway access. A true one-of-a-kind property full of warmth and intention. (id:46156)
Property Details
|
MLS® Number
|
1003846 |
|
Property Type
|
Single Family |
|
Neigbourhood
|
Mill Bay |
|
Features
|
Acreage, Park Setting, Wooded Area, Other, Marine Oriented |
|
Parking Space Total
|
6 |
|
Plan
|
Vip45389 |
|
View Type
|
Ocean View |
Building
|
Bathroom Total
|
4 |
|
Bedrooms Total
|
4 |
|
Constructed Date
|
1998 |
|
Cooling Type
|
Air Conditioned |
|
Fireplace Present
|
Yes |
|
Fireplace Total
|
1 |
|
Heating Type
|
Heat Pump |
|
Size Interior
|
4,049 Ft2 |
|
Total Finished Area
|
4010 Sqft |
|
Type
|
House |
Land
|
Access Type
|
Road Access |
|
Acreage
|
Yes |
|
Size Irregular
|
1.98 |
|
Size Total
|
1.98 Ac |
|
Size Total Text
|
1.98 Ac |
|
Zoning Description
|
Rr-3a |
|
Zoning Type
|
Residential |
Rooms
| Level |
Type |
Length |
Width |
Dimensions |
|
Second Level |
Bedroom |
|
|
11'7 x 10'5 |
|
Second Level |
Bedroom |
|
|
15'3 x 12'9 |
|
Second Level |
Bedroom |
|
|
13'3 x 12'9 |
|
Second Level |
Office |
|
|
10'5 x 4'3 |
|
Second Level |
Bathroom |
|
|
9'7 x 6'2 |
|
Lower Level |
Bathroom |
|
|
5'5 x 4'10 |
|
Lower Level |
Utility Room |
|
|
6'3 x 6'3 |
|
Lower Level |
Storage |
|
|
16'3 x 14'3 |
|
Lower Level |
Workshop |
|
|
34'7 x 24'1 |
|
Main Level |
Ensuite |
|
|
8'5 x 8'3 |
|
Main Level |
Primary Bedroom |
|
|
16'11 x 15'7 |
|
Main Level |
Laundry Room |
|
|
13'2 x 9'8 |
|
Main Level |
Bathroom |
|
|
6'0 x 4'11 |
|
Main Level |
Pantry |
|
|
6'0 x 4'4 |
|
Main Level |
Living Room |
|
|
20'1 x 16'10 |
|
Main Level |
Dining Room |
|
|
16'11 x 15'11 |
|
Main Level |
Entrance |
|
|
7'4 x 6'5 |
|
Main Level |
Kitchen |
|
|
17'11 x 13'4 |
https://www.realtor.ca/real-estate/28494429/2836-oceanside-lane-mill-bay-mill-bay


