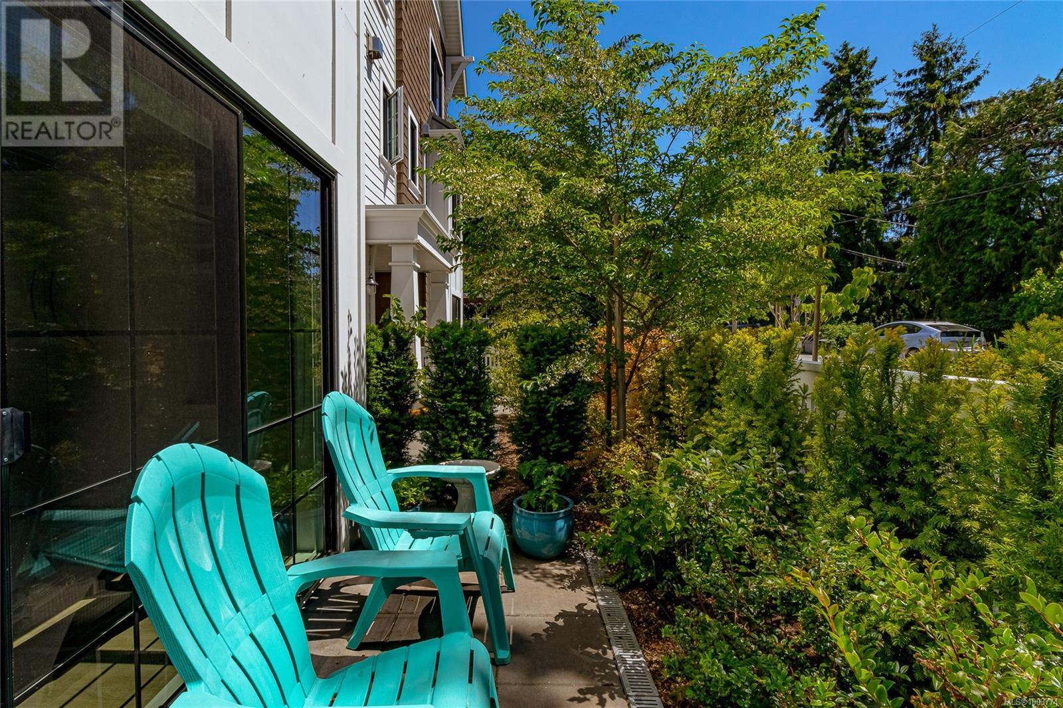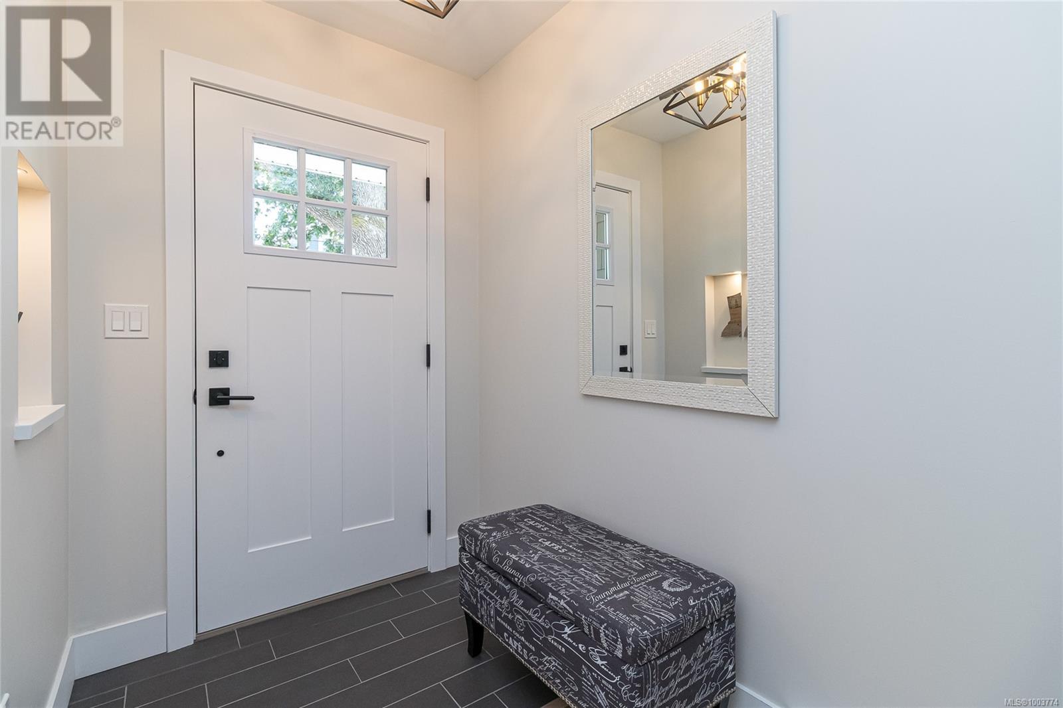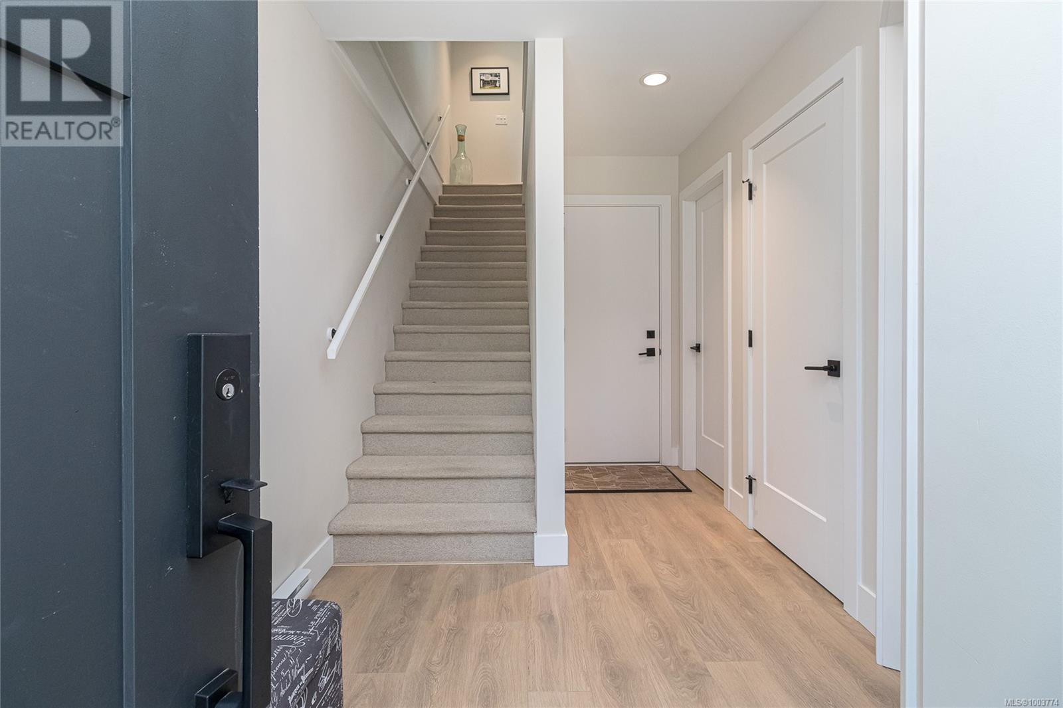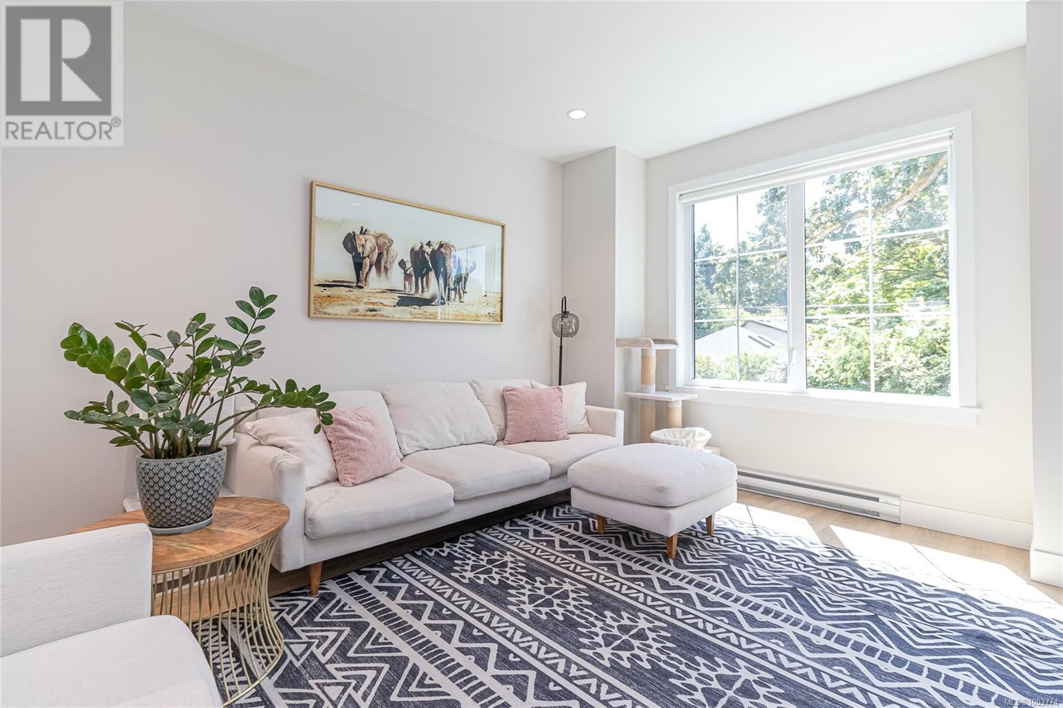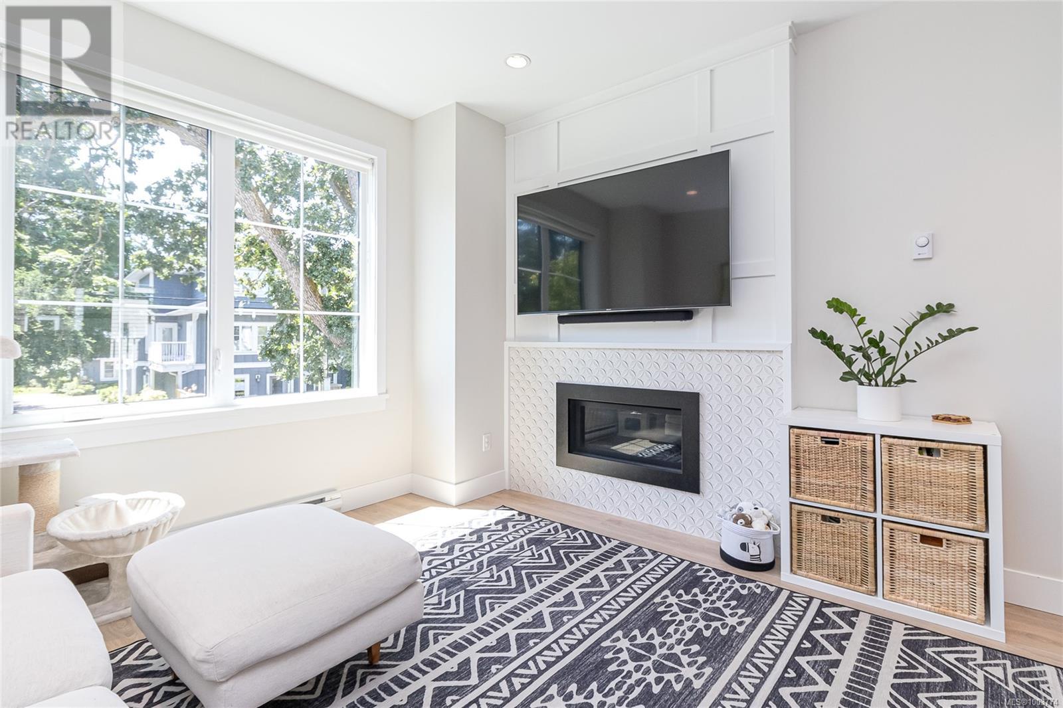4 Bedroom
4 Bathroom
2,186 ft2
Fireplace
None
Baseboard Heaters
$1,199,000Maintenance,
$600.24 Monthly
Welcome to Avery Lane by award-winning Abstract Developments. This bright & beautifully appointed south-facing 4-bed, 4-bath townhome offers nearly 1,800 sqft of living space in one of Victoria's best neighbourhoods. Step inside and be welcomed by the classic design & open-concept main floor featuring a gourmet kitchen with shaker-style cabinetry, gas cooktop, & premium appliances by Moffat, Samsung, Bosch, & GE. Thoughtfully curated by Zebra Interiors, with refined details such as custom tile work, millwork accents, a linear gas fireplace, & storage.The upper level hosts spacious bedrooms & spa-inspired baths with custom vanities, premium fixtures, & heated tile flooring in the ensuite. A large balcony off the kitchen invites morning coffee & easy bbq access, and the attached single-car EV ready garage adds convenience & more storage. Well cared for complex with friendly neighbours on a quiet tree-lined street just west of Carnarvon Park—just minutes from schools, shops, and transit. (id:46156)
Property Details
|
MLS® Number
|
1003774 |
|
Property Type
|
Single Family |
|
Neigbourhood
|
Camosun |
|
Community Features
|
Pets Allowed With Restrictions, Family Oriented |
|
Features
|
Central Location, Other |
|
Parking Space Total
|
1 |
|
Plan
|
Eps7022 |
|
Structure
|
Patio(s) |
Building
|
Bathroom Total
|
4 |
|
Bedrooms Total
|
4 |
|
Constructed Date
|
2020 |
|
Cooling Type
|
None |
|
Fireplace Present
|
Yes |
|
Fireplace Total
|
1 |
|
Heating Fuel
|
Electric, Natural Gas, Other |
|
Heating Type
|
Baseboard Heaters |
|
Size Interior
|
2,186 Ft2 |
|
Total Finished Area
|
1737 Sqft |
|
Type
|
Row / Townhouse |
Parking
Land
|
Acreage
|
No |
|
Size Irregular
|
2178 |
|
Size Total
|
2178 Sqft |
|
Size Total Text
|
2178 Sqft |
|
Zoning Type
|
Residential |
Rooms
| Level |
Type |
Length |
Width |
Dimensions |
|
Second Level |
Primary Bedroom |
12 ft |
14 ft |
12 ft x 14 ft |
|
Second Level |
Bathroom |
|
|
Measurements not available |
|
Second Level |
Bathroom |
|
|
Measurements not available |
|
Second Level |
Bedroom |
10 ft |
11 ft |
10 ft x 11 ft |
|
Second Level |
Bedroom |
10 ft |
9 ft |
10 ft x 9 ft |
|
Lower Level |
Patio |
9 ft |
5 ft |
9 ft x 5 ft |
|
Lower Level |
Bedroom |
12 ft |
12 ft |
12 ft x 12 ft |
|
Lower Level |
Entrance |
5 ft |
8 ft |
5 ft x 8 ft |
|
Lower Level |
Bathroom |
|
|
Measurements not available |
|
Main Level |
Bathroom |
|
|
Measurements not available |
|
Main Level |
Living Room |
12 ft |
15 ft |
12 ft x 15 ft |
|
Main Level |
Dining Room |
14 ft |
11 ft |
14 ft x 11 ft |
|
Main Level |
Kitchen |
17 ft |
13 ft |
17 ft x 13 ft |
|
Main Level |
Balcony |
18 ft |
6 ft |
18 ft x 6 ft |
https://www.realtor.ca/real-estate/28493698/9-1810-kings-rd-saanich-camosun







