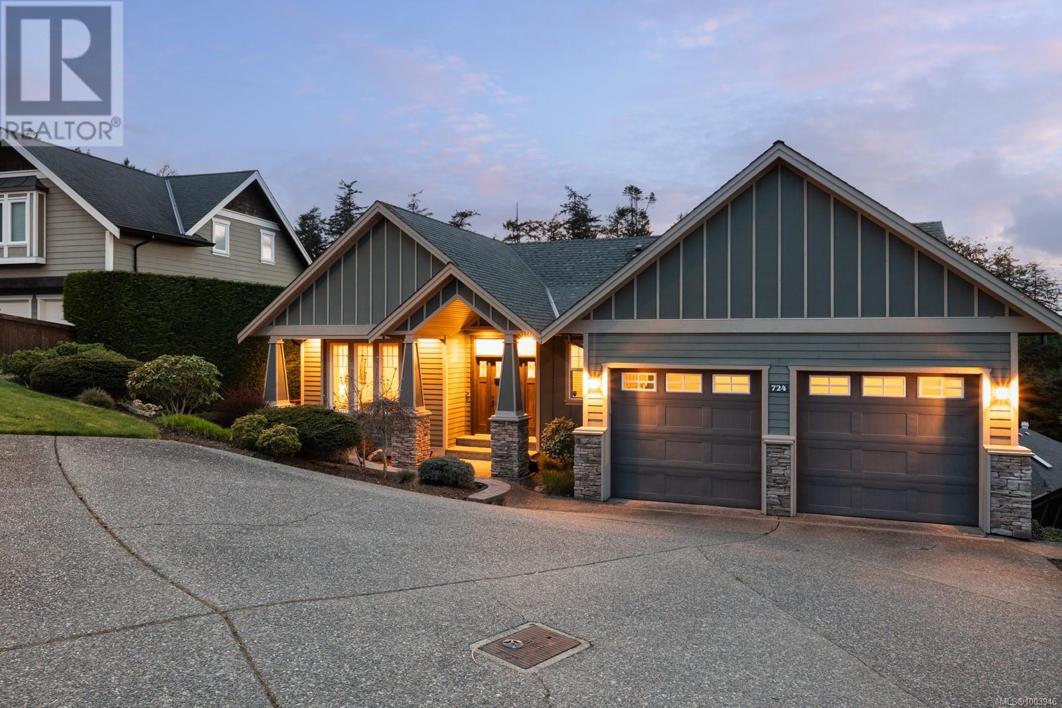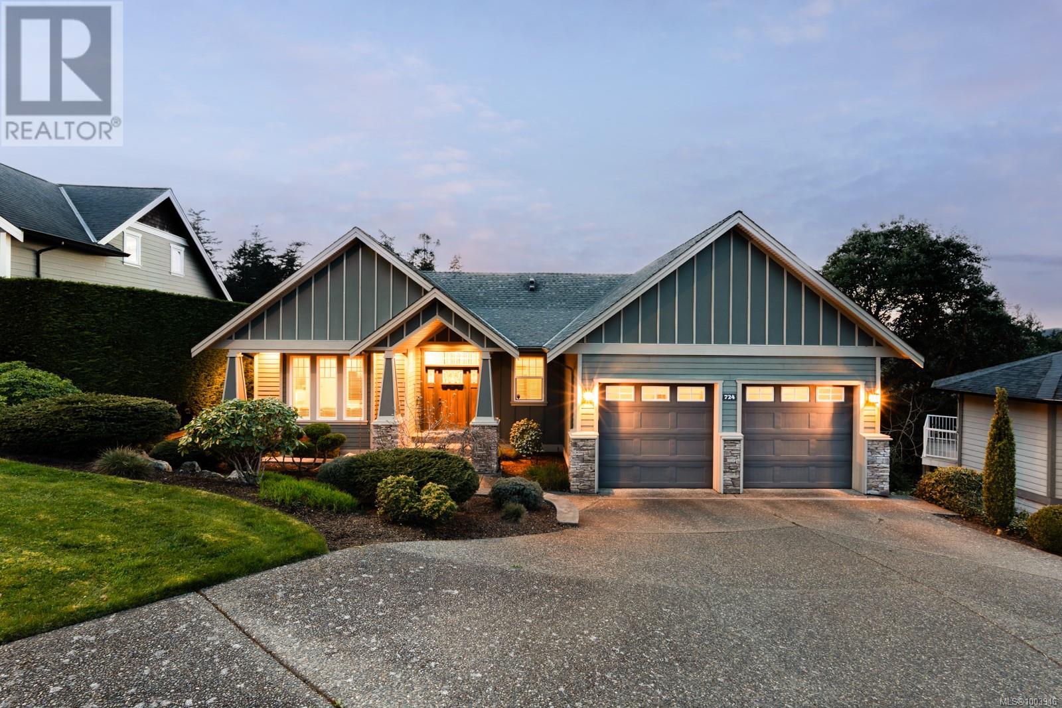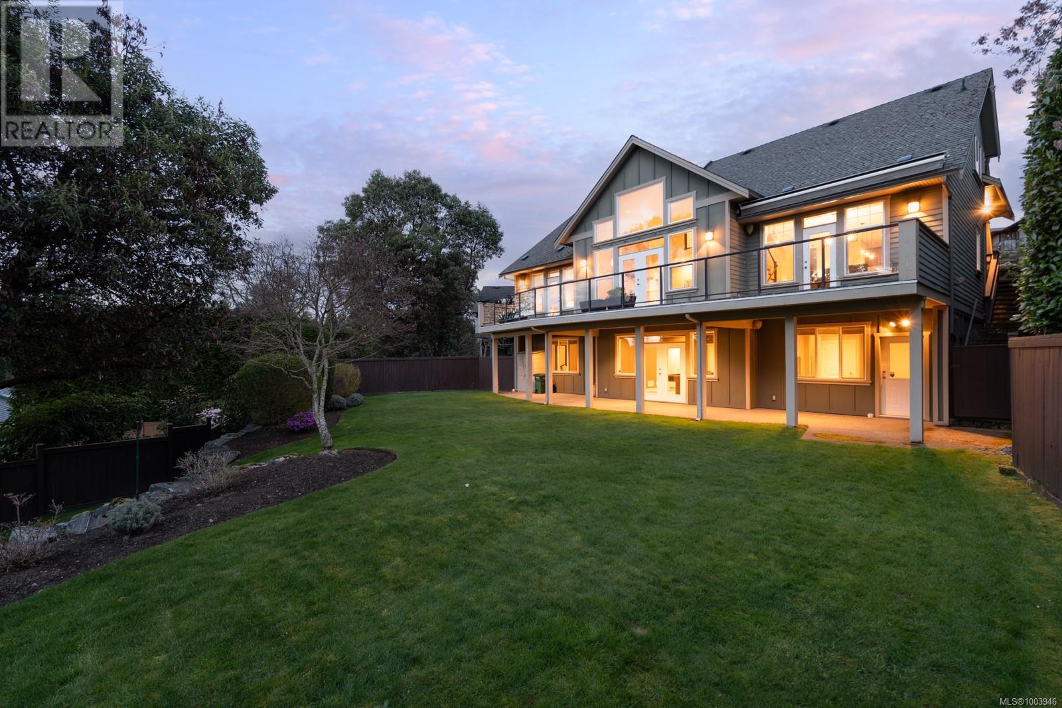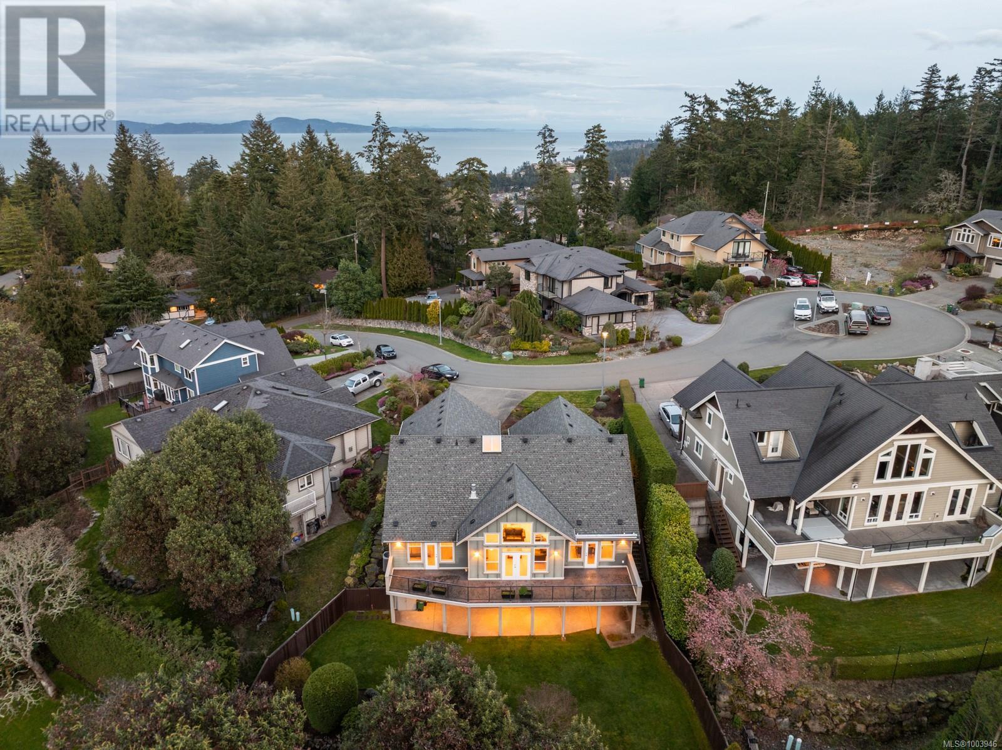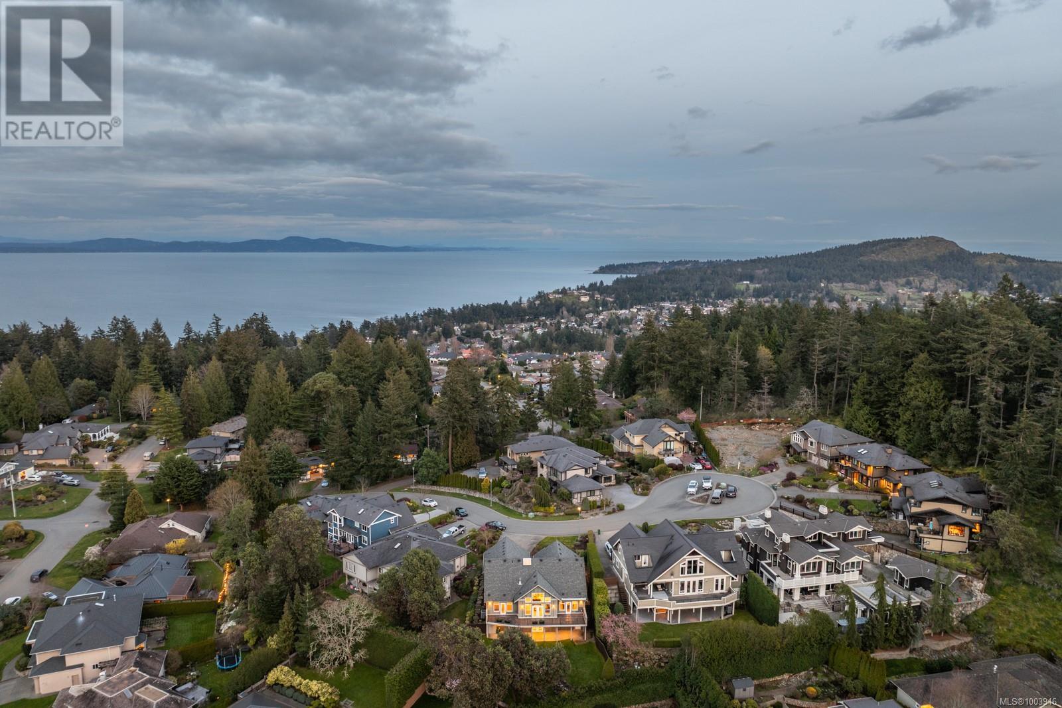5 Bedroom
3 Bathroom
3,800 ft2
Westcoast
Fireplace
Air Conditioned
Forced Air, Heat Pump
$2,200,000
Welcome to 724 Bossi, a 2008 custom built home on a quiet cul-de-sac, in the well-established neighbourhood of Cordova Bay. Heading upstairs you have two large bedrooms, one of which has a private play area, perfect for kids. On the main floor, 17 foot vaulted ceilings allow an abundance of natural light to enter from the west facing backyard; coupled with an open concept kitchen and dining area, perfect for entertaining and flowing effortlessly to the stamped concrete patio. The oversized primary bedroom also has access to the patio and features a massive steam shower with heated floors and benches. Heading downstairs, you have 9 foot ceilings, a fantastic rec room and fourth bedroom/flex room. There is also a separate living area that can be easily converted into an in-law suite. Other features include irrigation, heat pump, double garage and workshop. (id:46156)
Property Details
|
MLS® Number
|
1003946 |
|
Property Type
|
Single Family |
|
Neigbourhood
|
Cordova Bay |
|
Features
|
Private Setting, Sloping, Other, Rectangular |
|
Parking Space Total
|
4 |
|
Plan
|
Vip79082 |
|
View Type
|
Mountain View, Valley View |
Building
|
Bathroom Total
|
3 |
|
Bedrooms Total
|
5 |
|
Architectural Style
|
Westcoast |
|
Constructed Date
|
2007 |
|
Cooling Type
|
Air Conditioned |
|
Fireplace Present
|
Yes |
|
Fireplace Total
|
1 |
|
Heating Fuel
|
Electric, Natural Gas |
|
Heating Type
|
Forced Air, Heat Pump |
|
Size Interior
|
3,800 Ft2 |
|
Total Finished Area
|
3800 Sqft |
|
Type
|
House |
Land
|
Acreage
|
No |
|
Size Irregular
|
10144 |
|
Size Total
|
10144 Sqft |
|
Size Total Text
|
10144 Sqft |
|
Zoning Description
|
Rs-12 |
|
Zoning Type
|
Residential |
Rooms
| Level |
Type |
Length |
Width |
Dimensions |
|
Second Level |
Bedroom |
|
|
11'9 x 10'10 |
|
Second Level |
Bedroom |
|
|
13'3 x 11'0 |
|
Second Level |
Storage |
|
|
6'4 x 13'6 |
|
Second Level |
Bathroom |
|
|
4-Piece |
|
Lower Level |
Family Room |
|
|
14'0 x 20'2 |
|
Lower Level |
Bedroom |
|
|
11'10 x 12'5 |
|
Lower Level |
Recreation Room |
|
|
19'0 x 19'1 |
|
Lower Level |
Bedroom |
|
|
15'10 x 12'7 |
|
Main Level |
Dining Room |
|
|
14'7 x 9'1 |
|
Main Level |
Kitchen |
|
|
14'7 x 13'10 |
|
Main Level |
Living Room |
|
|
19'0 x 23'2 |
|
Main Level |
Primary Bedroom |
|
|
16'5 x 15'0 |
|
Main Level |
Bathroom |
|
|
5-Piece |
|
Main Level |
Bathroom |
|
|
2-Piece |
|
Main Level |
Entrance |
|
|
7'8 x 7'9 |
|
Main Level |
Laundry Room |
|
|
7'0 x 5'4 |
|
Main Level |
Den |
|
|
13'0 x 13'0 |
https://www.realtor.ca/real-estate/28491547/724-bossi-pl-saanich-cordova-bay


