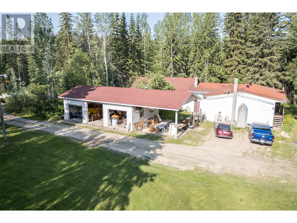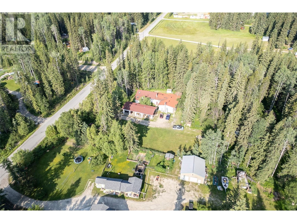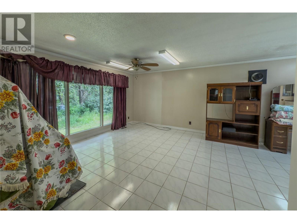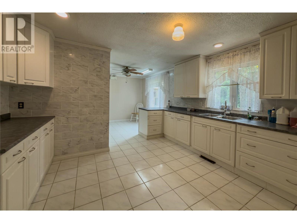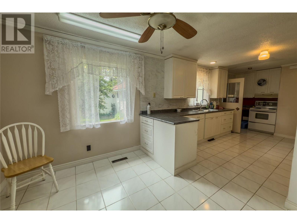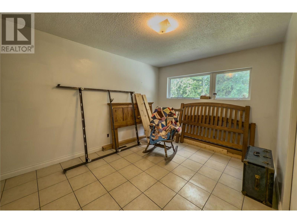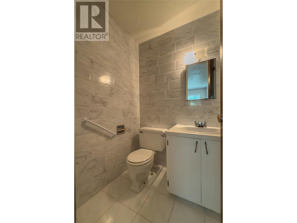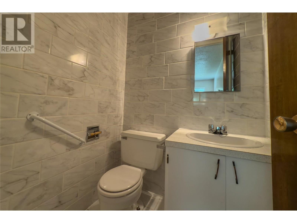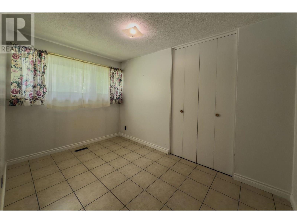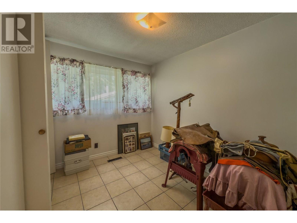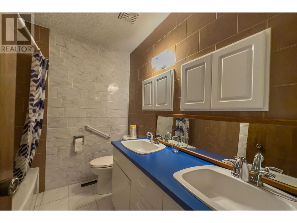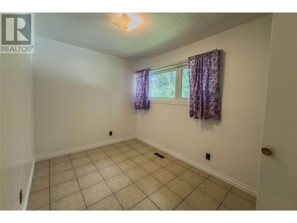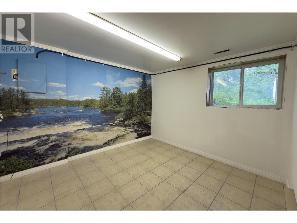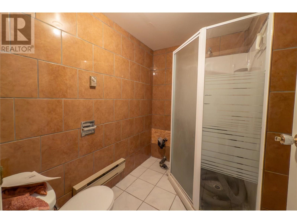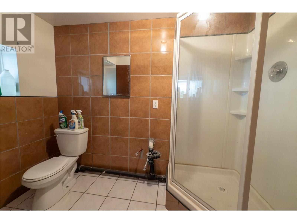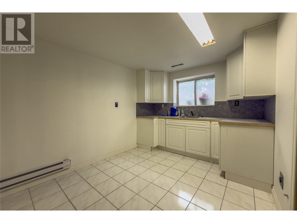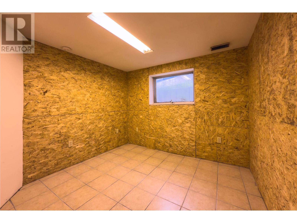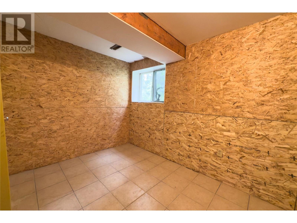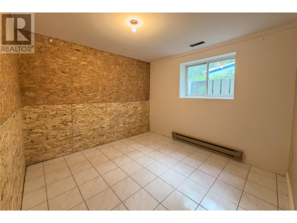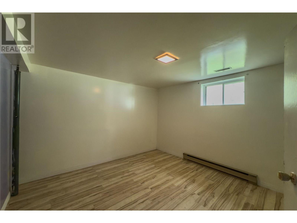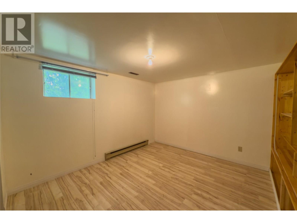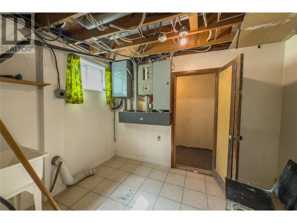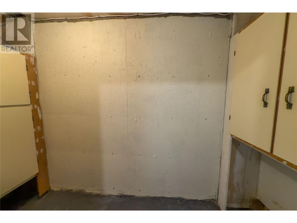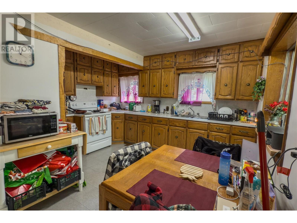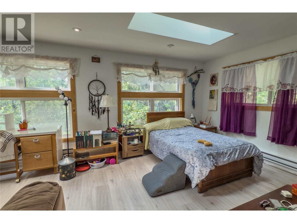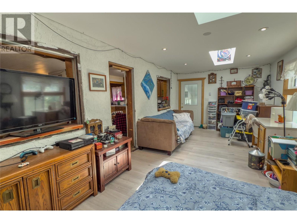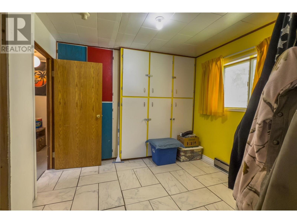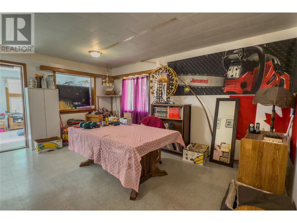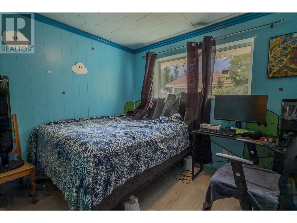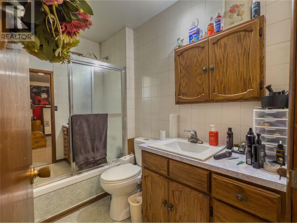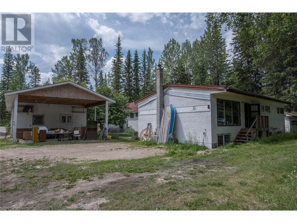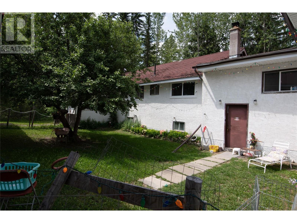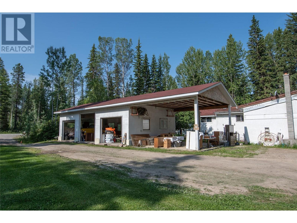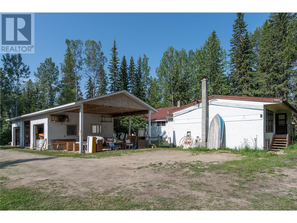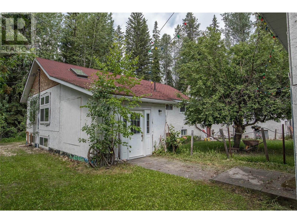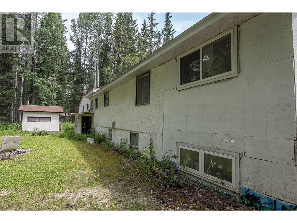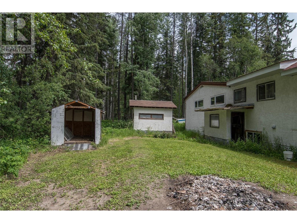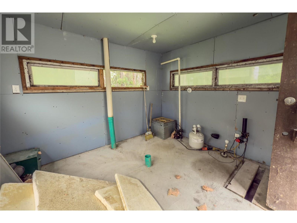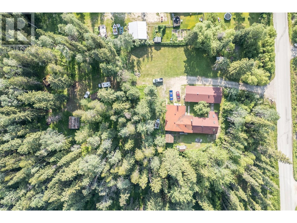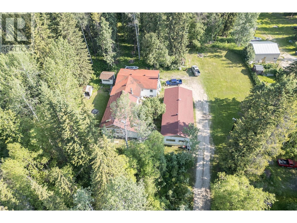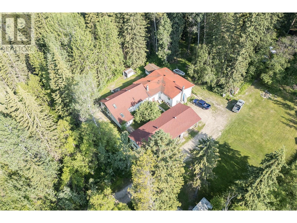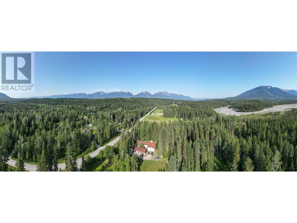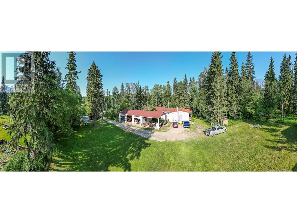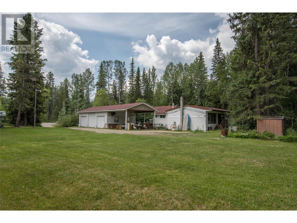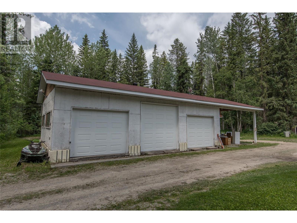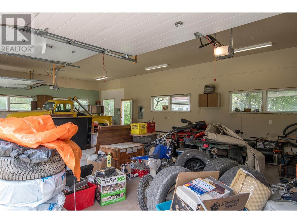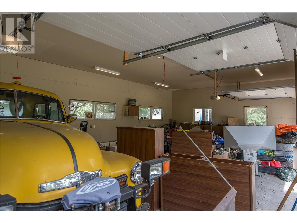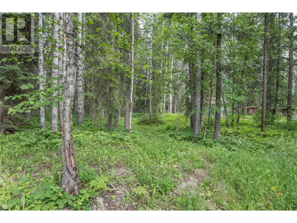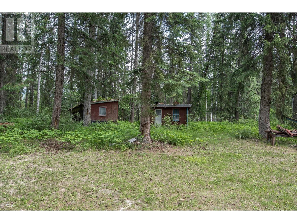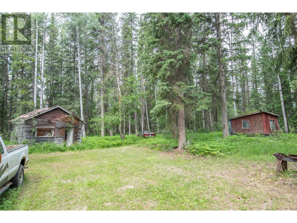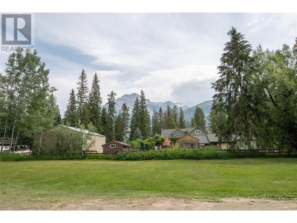9 Bedroom
5 Bathroom
5,075 ft2
Bungalow
Baseboard Heaters, Forced Air, See Remarks
Acreage
Level
$749,900
Spacious 7 bedroom, 5 bathroom home at 1691 Oberg Johnson offering 3 kitchens, a separate 1 bed 1 bath suite, and a 3 car garage with 2 bay carport on 2 acres of mostly forested land. This 5000 sq ft residence, located just 15 minutes from Golden, boasts a convenient layout across 2 floors. Enjoy the flexibility of living in the main home while renting out the suite to pay the mortgage, or leverage the property to run a successful bed and breakfast. The level land and serene surroundings make this an ideal opportunity for those seeking a peaceful yet versatile living arrangement. (id:46156)
Property Details
|
MLS® Number
|
10352667 |
|
Property Type
|
Single Family |
|
Neigbourhood
|
West & North Highway 1 |
|
Community Features
|
Rural Setting, Rentals Allowed |
|
Features
|
Level Lot, Treed |
|
Parking Space Total
|
10 |
|
View Type
|
Mountain View |
Building
|
Bathroom Total
|
5 |
|
Bedrooms Total
|
9 |
|
Architectural Style
|
Bungalow |
|
Constructed Date
|
1964 |
|
Construction Style Attachment
|
Detached |
|
Half Bath Total
|
2 |
|
Heating Type
|
Baseboard Heaters, Forced Air, See Remarks |
|
Stories Total
|
1 |
|
Size Interior
|
5,075 Ft2 |
|
Type
|
House |
|
Utility Water
|
Dug Well |
Parking
|
See Remarks
|
|
|
Detached Garage
|
3 |
|
Offset
|
|
|
Oversize
|
|
Land
|
Access Type
|
Easy Access |
|
Acreage
|
Yes |
|
Landscape Features
|
Level |
|
Sewer
|
Septic Tank |
|
Size Irregular
|
2 |
|
Size Total
|
2 Ac|1 - 5 Acres |
|
Size Total Text
|
2 Ac|1 - 5 Acres |
Rooms
| Level |
Type |
Length |
Width |
Dimensions |
|
Basement |
Other |
|
|
10'7'' x 4'2'' |
|
Basement |
Utility Room |
|
|
10'7'' x 7'11'' |
|
Basement |
Bedroom |
|
|
11'0'' x 10'11'' |
|
Basement |
Bedroom |
|
|
11'0'' x 11'6'' |
|
Basement |
Storage |
|
|
4'11'' x 8'4'' |
|
Basement |
Utility Room |
|
|
10'7'' x 32'8'' |
|
Basement |
Bedroom |
|
|
10'10'' x 12'1'' |
|
Basement |
1pc Bathroom |
|
|
7'1'' x 5'7'' |
|
Basement |
2pc Bathroom |
|
|
8'10'' x 4'10'' |
|
Basement |
Utility Room |
|
|
7'9'' x 7'9'' |
|
Basement |
Den |
|
|
9'9'' x 10'1'' |
|
Basement |
Den |
|
|
9'11'' x 9'4'' |
|
Basement |
Office |
|
|
9'9'' x 9'3'' |
|
Basement |
Laundry Room |
|
|
6'8'' x 9'4'' |
|
Basement |
Kitchen |
|
|
9'1'' x 13'0'' |
|
Basement |
Living Room |
|
|
21'5'' x 12'8'' |
|
Main Level |
Primary Bedroom |
|
|
11'7'' x 13'7'' |
|
Main Level |
2pc Ensuite Bath |
|
|
4'5'' x 5' |
|
Main Level |
Bedroom |
|
|
12'10'' x 9'10'' |
|
Main Level |
Bedroom |
|
|
9'5'' x 8'3'' |
|
Main Level |
Bedroom |
|
|
12'10'' x 7'11'' |
|
Main Level |
Bedroom |
|
|
8'0'' x 12'3'' |
|
Main Level |
Full Bathroom |
|
|
6'10'' x 7'8'' |
|
Main Level |
Dining Room |
|
|
10'2'' x 13'4'' |
|
Main Level |
Kitchen |
|
|
8'7'' x 13'4'' |
|
Main Level |
Living Room |
|
|
18'11'' x 27'4'' |
|
Additional Accommodation |
Other |
|
|
22'4'' x 11' |
|
Additional Accommodation |
Other |
|
|
11'6'' x 11'4'' |
|
Additional Accommodation |
Living Room |
|
|
22'8'' x 11'2'' |
|
Additional Accommodation |
Kitchen |
|
|
10'4'' x 12'5'' |
|
Additional Accommodation |
Dining Room |
|
|
13'11'' x 21'10'' |
|
Additional Accommodation |
Full Bathroom |
|
|
8'5'' x 5'2'' |
|
Additional Accommodation |
Primary Bedroom |
|
|
8'5'' x 10' |
|
Additional Accommodation |
Other |
|
|
10'3'' x 12' |
https://www.realtor.ca/real-estate/28489913/1691-oberg-johnson-road-golden-west-north-highway-1


