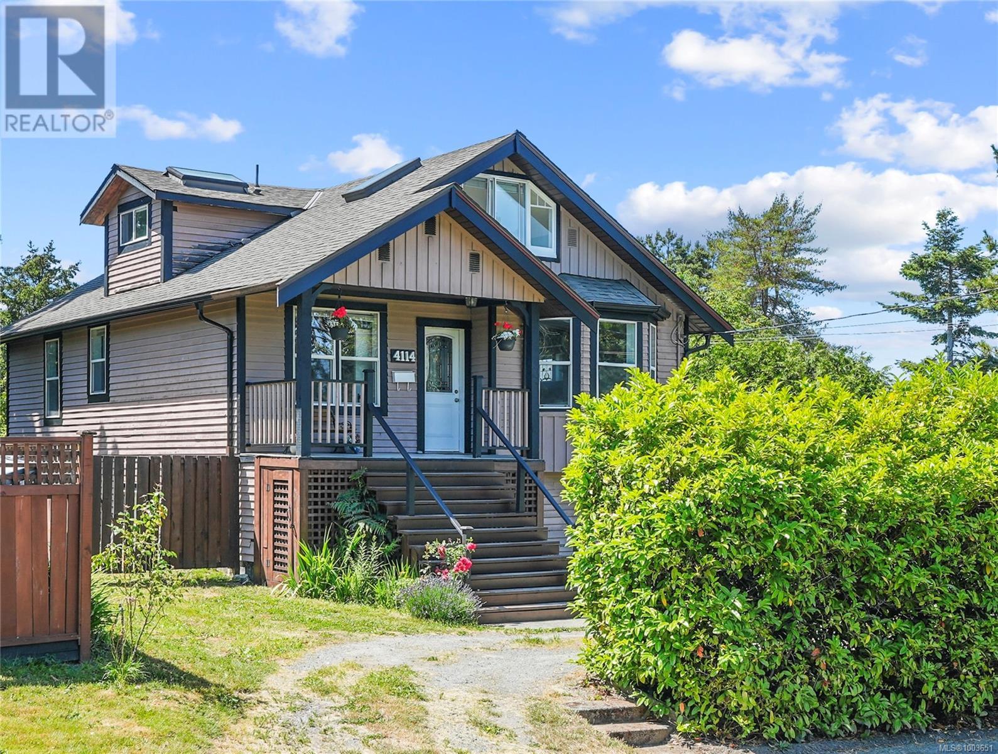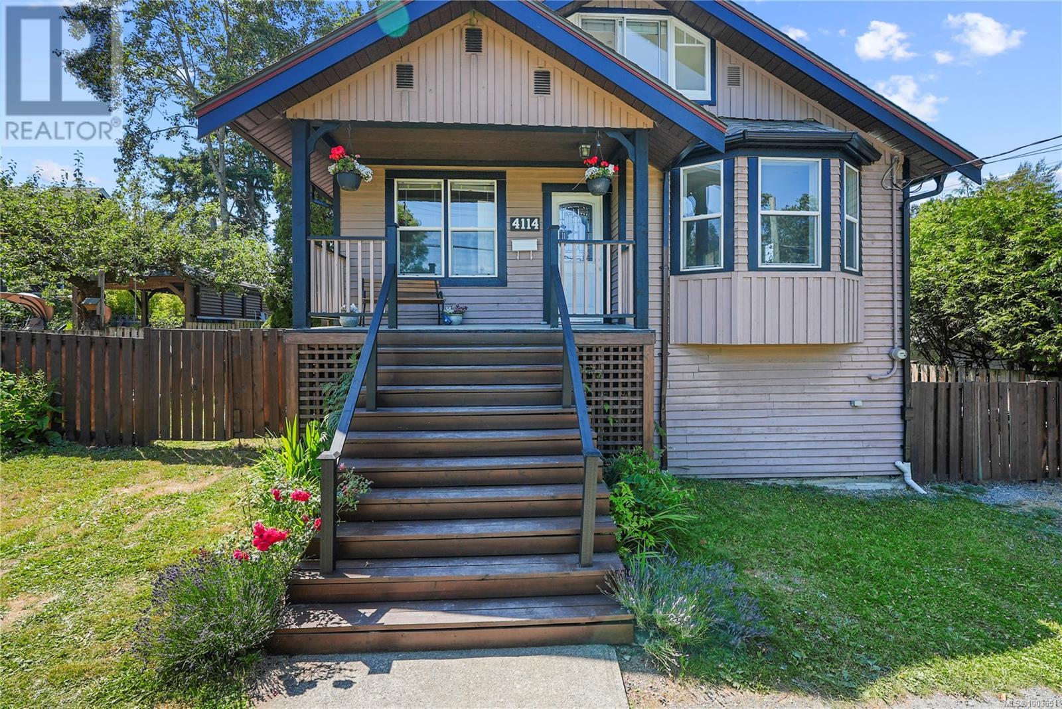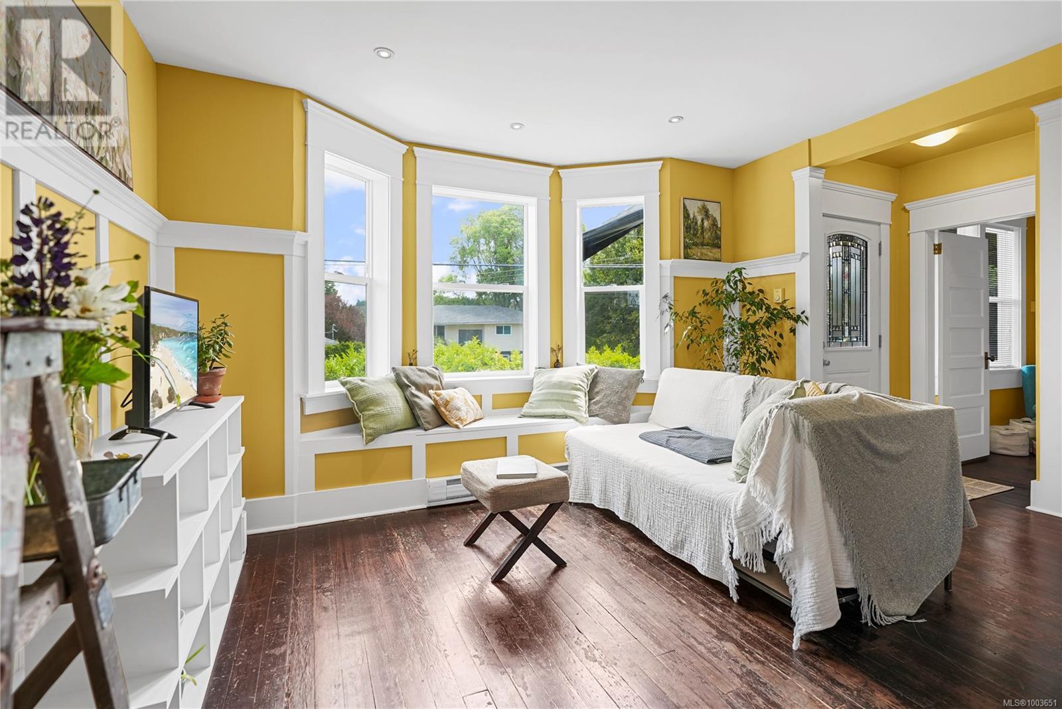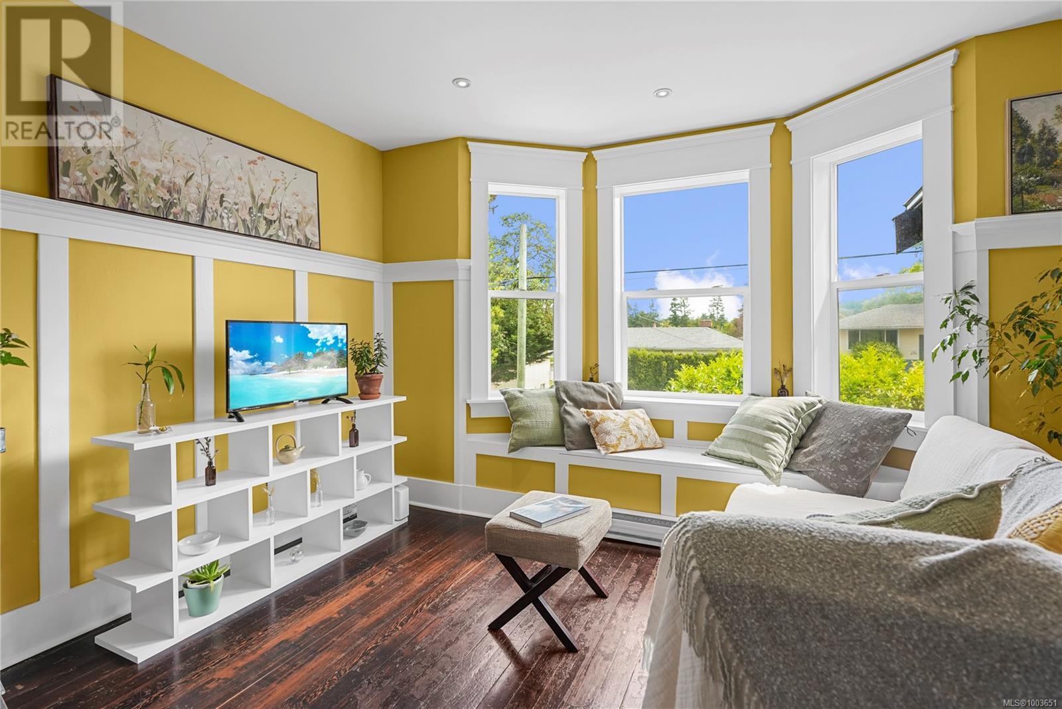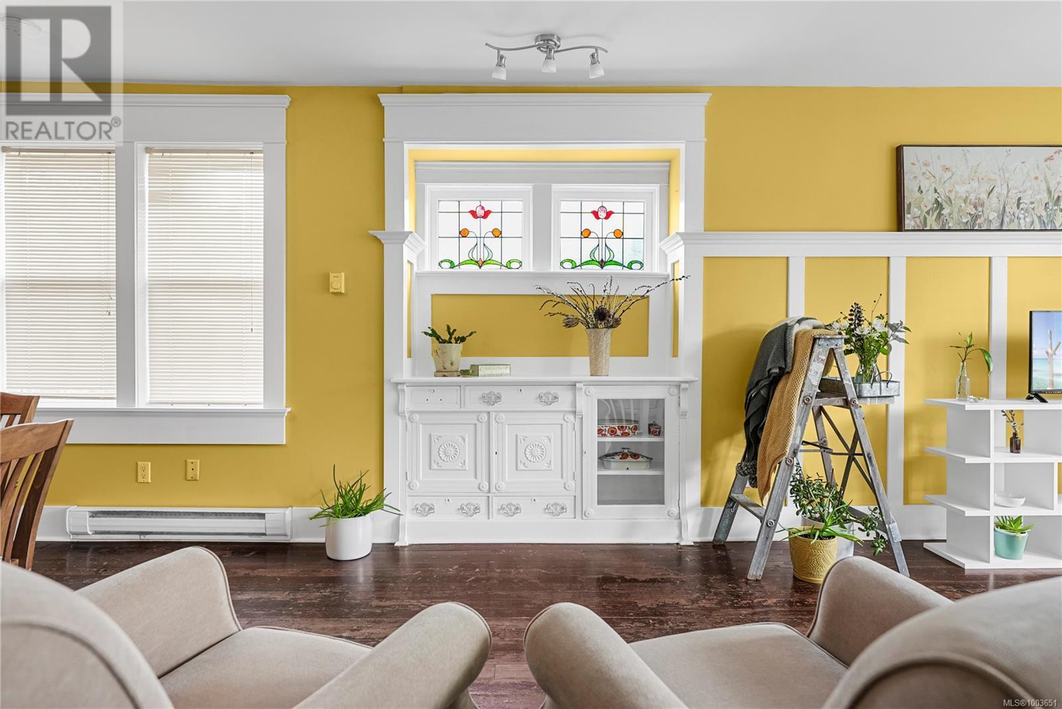6 Bedroom
3 Bathroom
2,609 ft2
None
Baseboard Heaters
$1,099,000
Welcome home to this charming character-filled gem in the heart of family-friendly Glanford! Full of warmth and personality, this move-in ready home is perfect for a growing family—and it even includes a beautifully finished 2-bedroom suite with its own laundry, ideal for extended family. Step inside and you'll love the high ceilings, vintage hardwood floors, built-in details, and gorgeous leaded glass windows that give this home timeless appeal. The main level features two cozy bedrooms, while upstairs you'll find two sweet additional bedrooms sharing a full bathroom—perfect for kids or a home office setup. Outside, the sunny yard is ready for summer BBQs, gardening, or just relaxing. You’re just a short stroll to schools, parks, bus stops, and shopping, with everything you need nearby in a welcoming, well-established neighbourhood.Don't miss this opportunity—it’s the kind of home that just feels good the moment you walk in! (id:46156)
Property Details
|
MLS® Number
|
1003651 |
|
Property Type
|
Single Family |
|
Neigbourhood
|
Glanford |
|
Parking Space Total
|
3 |
|
Plan
|
Vip1786 |
Building
|
Bathroom Total
|
3 |
|
Bedrooms Total
|
6 |
|
Constructed Date
|
1921 |
|
Cooling Type
|
None |
|
Heating Fuel
|
Electric |
|
Heating Type
|
Baseboard Heaters |
|
Size Interior
|
2,609 Ft2 |
|
Total Finished Area
|
2609 Sqft |
|
Type
|
House |
Parking
Land
|
Acreage
|
No |
|
Size Irregular
|
6812 |
|
Size Total
|
6812 Sqft |
|
Size Total Text
|
6812 Sqft |
|
Zoning Type
|
Residential |
Rooms
| Level |
Type |
Length |
Width |
Dimensions |
|
Second Level |
Bedroom |
12 ft |
14 ft |
12 ft x 14 ft |
|
Second Level |
Bathroom |
|
|
3-Piece |
|
Second Level |
Bedroom |
12 ft |
13 ft |
12 ft x 13 ft |
|
Lower Level |
Laundry Room |
6 ft |
8 ft |
6 ft x 8 ft |
|
Lower Level |
Bedroom |
13 ft |
10 ft |
13 ft x 10 ft |
|
Lower Level |
Bathroom |
|
|
4-Piece |
|
Lower Level |
Bedroom |
13 ft |
10 ft |
13 ft x 10 ft |
|
Lower Level |
Living Room |
13 ft |
13 ft |
13 ft x 13 ft |
|
Lower Level |
Kitchen |
13 ft |
15 ft |
13 ft x 15 ft |
|
Main Level |
Bedroom |
10 ft |
12 ft |
10 ft x 12 ft |
|
Main Level |
Bathroom |
|
|
4-Piece |
|
Main Level |
Primary Bedroom |
14 ft |
10 ft |
14 ft x 10 ft |
|
Main Level |
Laundry Room |
15 ft |
13 ft |
15 ft x 13 ft |
|
Main Level |
Kitchen |
13 ft |
11 ft |
13 ft x 11 ft |
|
Main Level |
Dining Room |
13 ft |
9 ft |
13 ft x 9 ft |
|
Main Level |
Living Room |
15 ft |
13 ft |
15 ft x 13 ft |
https://www.realtor.ca/real-estate/28489715/4114-glanford-ave-saanich-glanford


