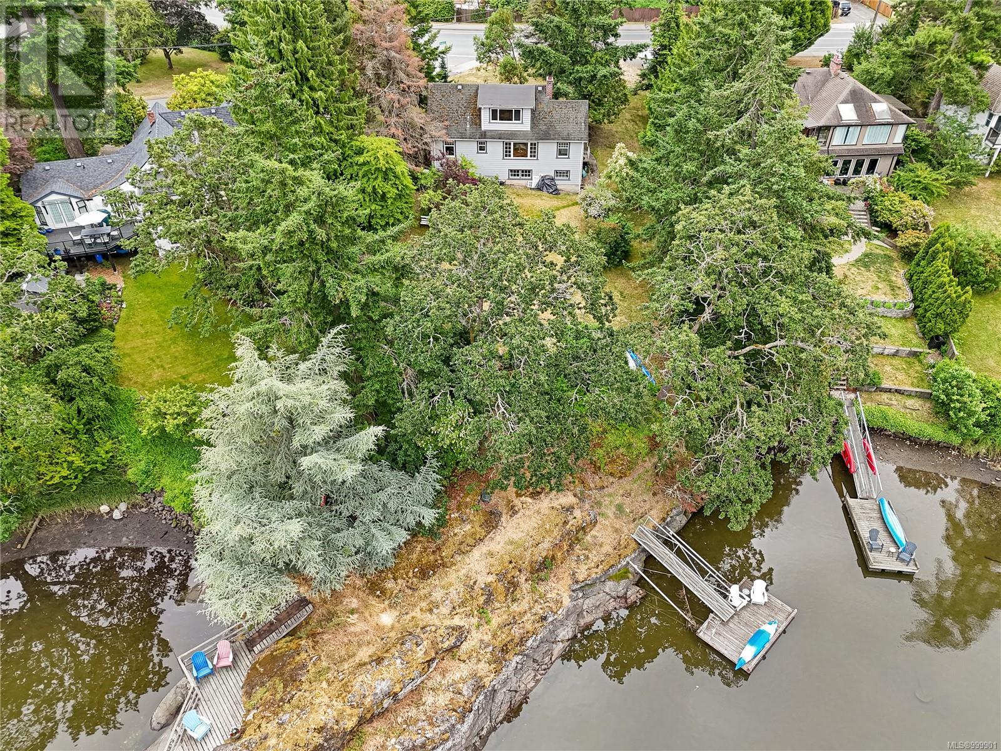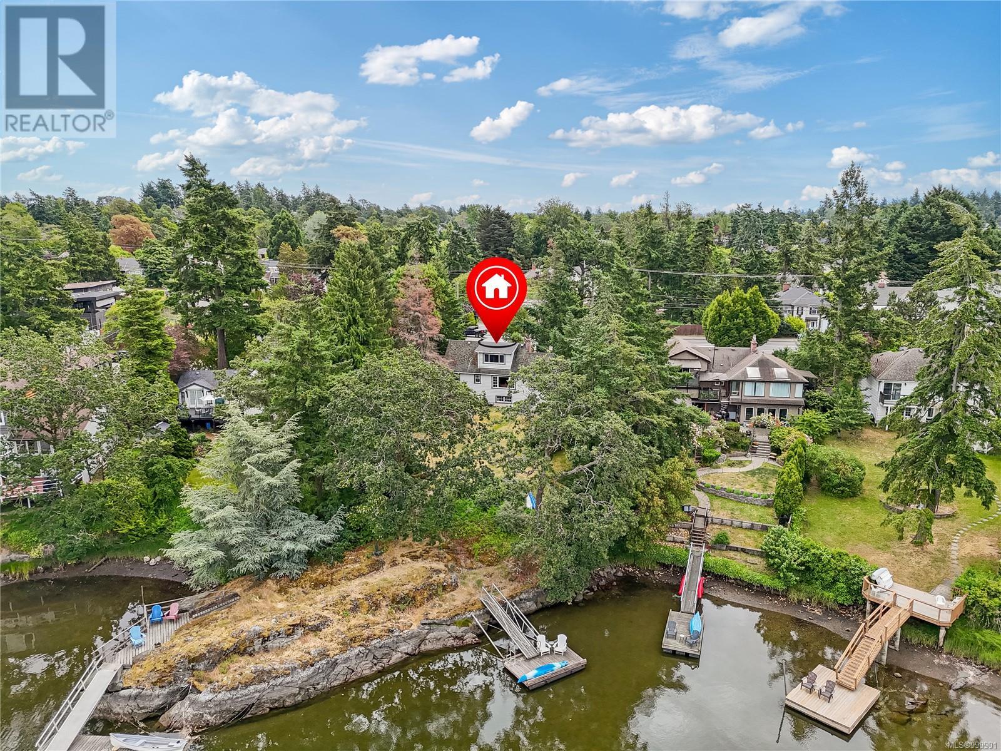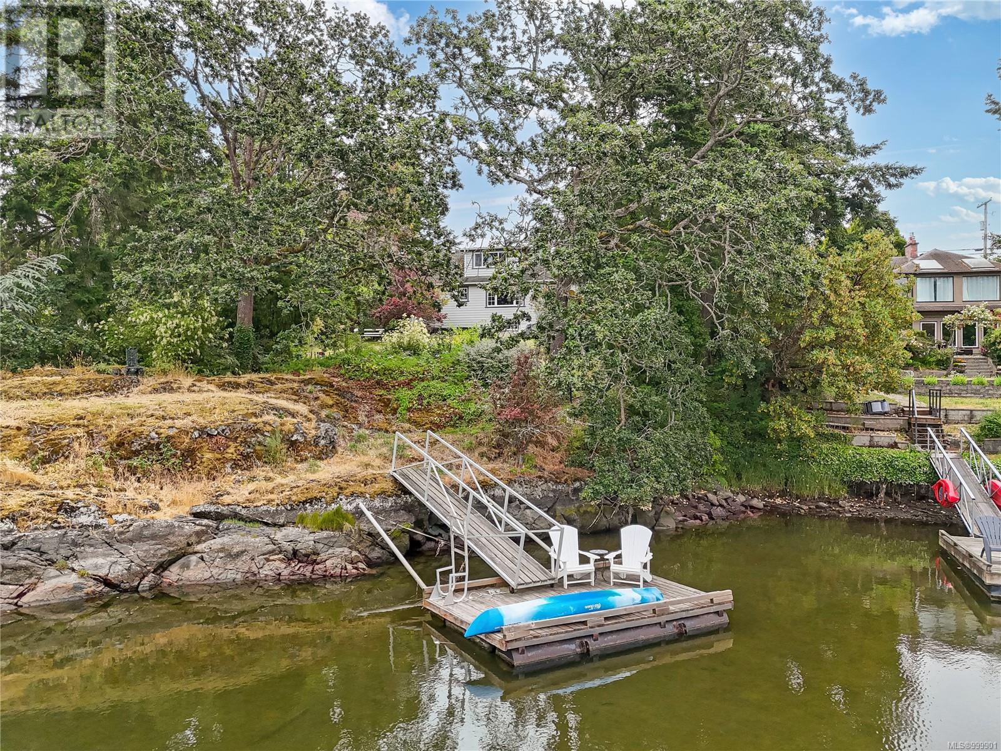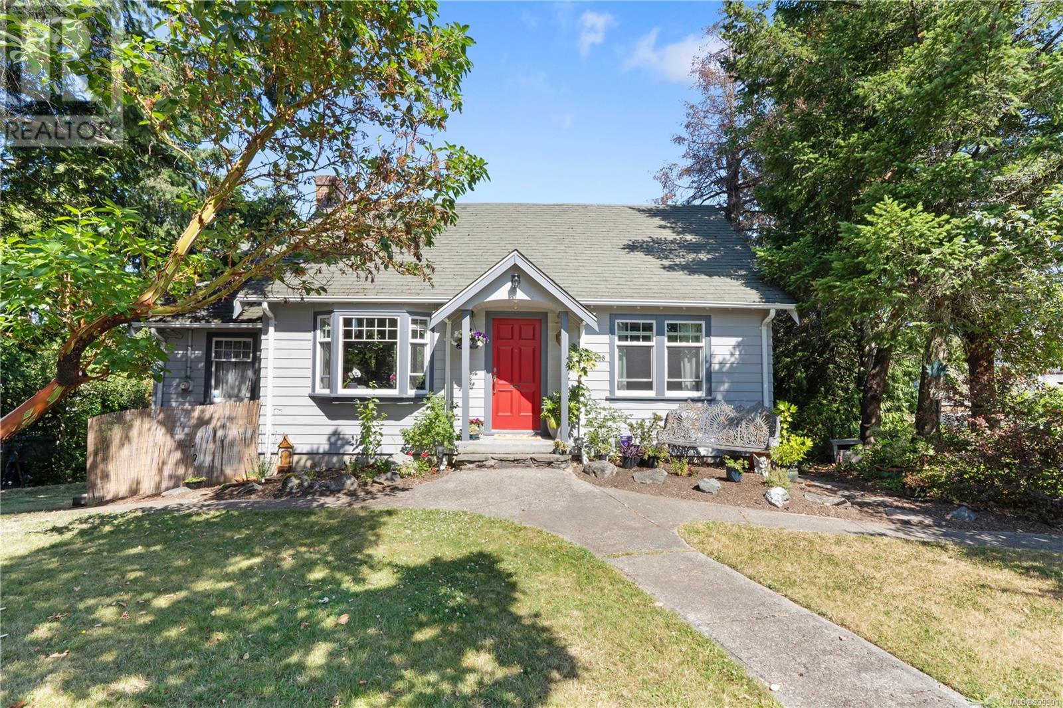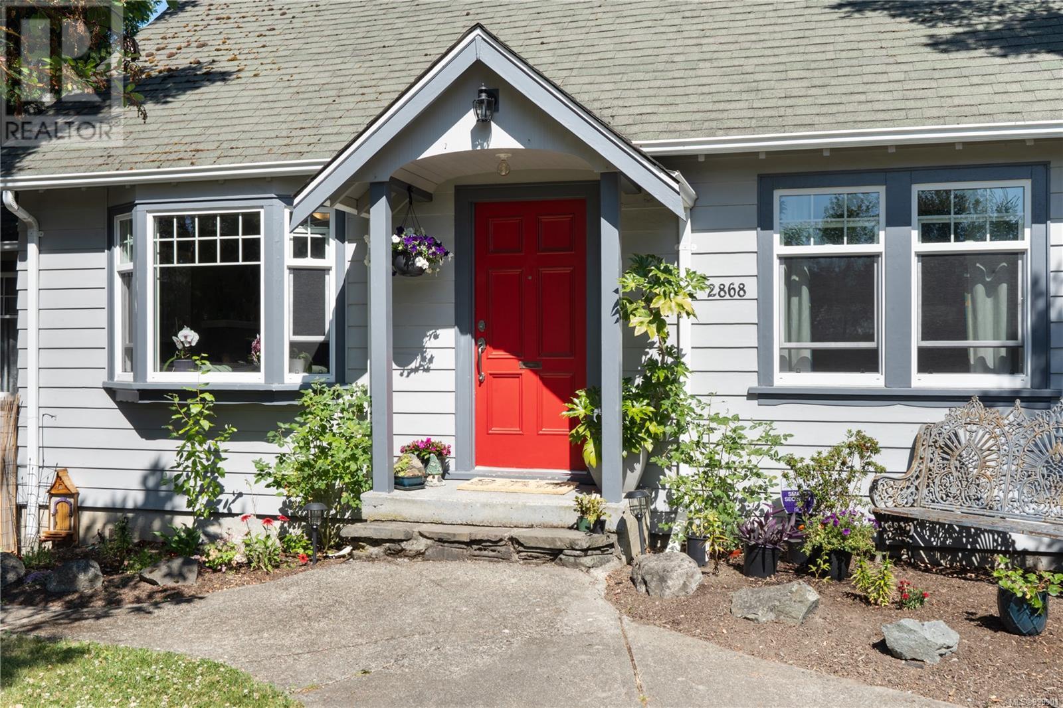3 Bedroom
1 Bathroom
2,030 ft2
Character
Fireplace
None
Forced Air
Waterfront On Ocean
$1,460,000
Superb waterfront opportunity at a very affordable price! Private dock - Gorge Waterway at Portage Inlet. The large gently sloping lot, has mature fruit trees, rhododendrons and lilacs enhancing the amazing water views. Sit on your private dock enjoying the calming view as kayaks and canoes paddle by. The property is approximately 13,250 sq.ft. Ready for your personal touches and offers the opportunity for remodeling or renovations. 3-4 Bedrooms on two levels with an unfinished basement. Brand new high end North Star stove and fridge! Fabulous location with quick & easy access to Victoria, Up-island, Royal Roads, UVic & Camosun. Parks, schools, golf and Vic General Hospital all within easy reach. A quiet magical waterfront setting so very rare to find, with incredible sunsets and wonderful year-round enjoyment of the spectacular waterway. Easy to view. (id:46156)
Property Details
|
MLS® Number
|
999901 |
|
Property Type
|
Single Family |
|
Neigbourhood
|
Portage Inlet |
|
Features
|
Private Setting, Corner Site, Irregular Lot Size, Moorage |
|
Parking Space Total
|
3 |
|
Plan
|
Vip4344 |
|
View Type
|
Ocean View |
|
Water Front Type
|
Waterfront On Ocean |
Building
|
Bathroom Total
|
1 |
|
Bedrooms Total
|
3 |
|
Architectural Style
|
Character |
|
Constructed Date
|
1940 |
|
Cooling Type
|
None |
|
Fireplace Present
|
Yes |
|
Fireplace Total
|
1 |
|
Heating Fuel
|
Oil |
|
Heating Type
|
Forced Air |
|
Size Interior
|
2,030 Ft2 |
|
Total Finished Area
|
1373 Sqft |
|
Type
|
House |
Land
|
Acreage
|
No |
|
Size Irregular
|
13250 |
|
Size Total
|
13250 Sqft |
|
Size Total Text
|
13250 Sqft |
|
Zoning Type
|
Residential |
Rooms
| Level |
Type |
Length |
Width |
Dimensions |
|
Second Level |
Other |
|
|
7' x 12' |
|
Second Level |
Family Room |
|
|
12' x 9' |
|
Second Level |
Bedroom |
13 ft |
14 ft |
13 ft x 14 ft |
|
Lower Level |
Laundry Room |
6 ft |
8 ft |
6 ft x 8 ft |
|
Main Level |
Bedroom |
11 ft |
9 ft |
11 ft x 9 ft |
|
Main Level |
Primary Bedroom |
12 ft |
10 ft |
12 ft x 10 ft |
|
Main Level |
Bathroom |
|
|
4-Piece |
|
Main Level |
Dining Room |
12 ft |
8 ft |
12 ft x 8 ft |
|
Main Level |
Kitchen |
|
|
10' x 10' |
|
Main Level |
Living Room |
|
|
14' x 12' |
|
Main Level |
Entrance |
4 ft |
4 ft |
4 ft x 4 ft |
https://www.realtor.ca/real-estate/28489365/2868-glenwood-ave-saanich-portage-inlet


