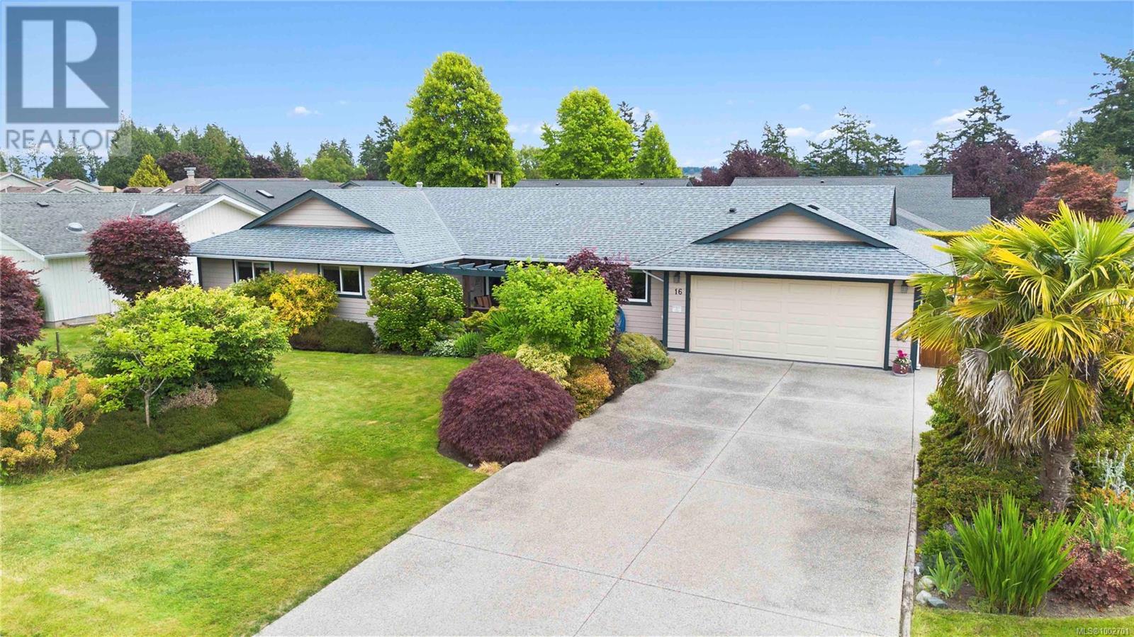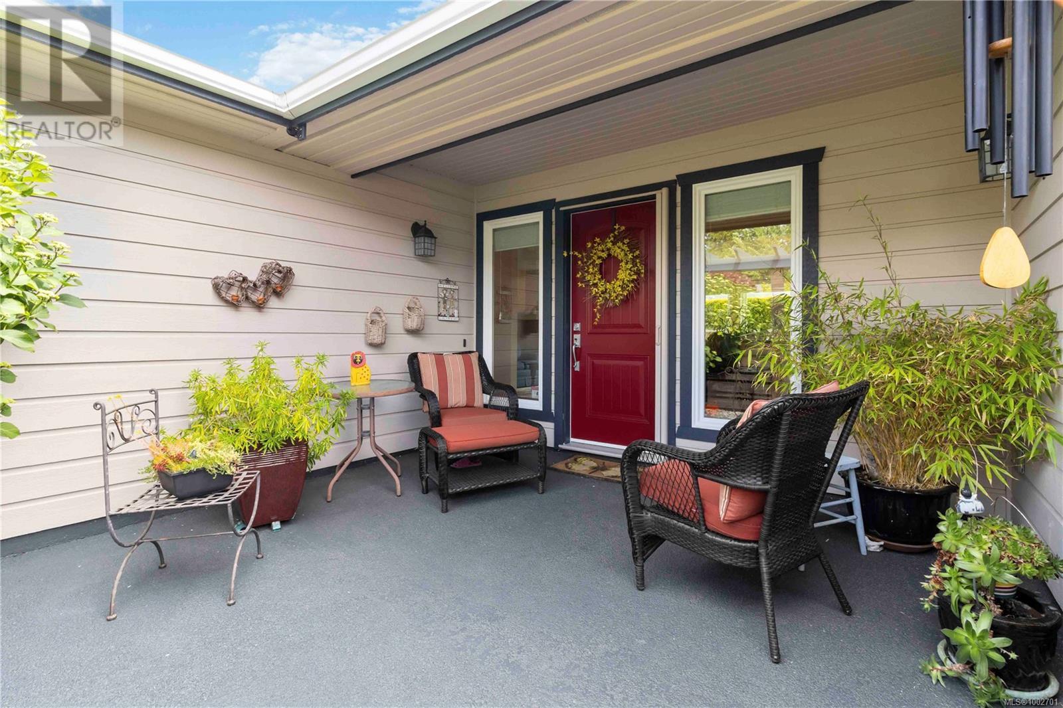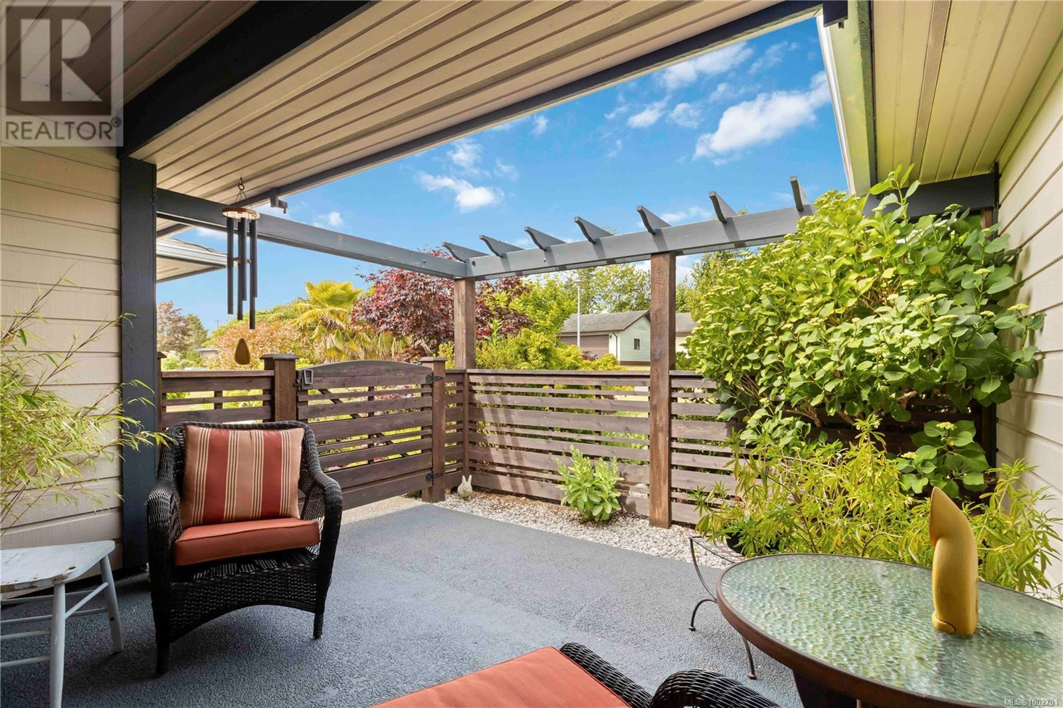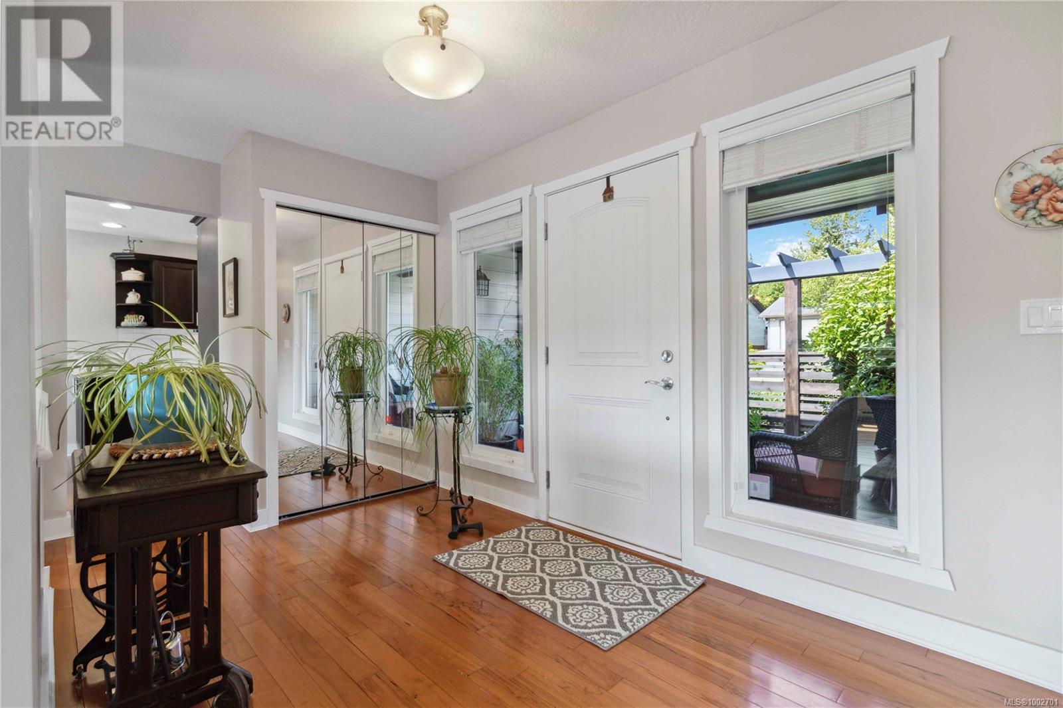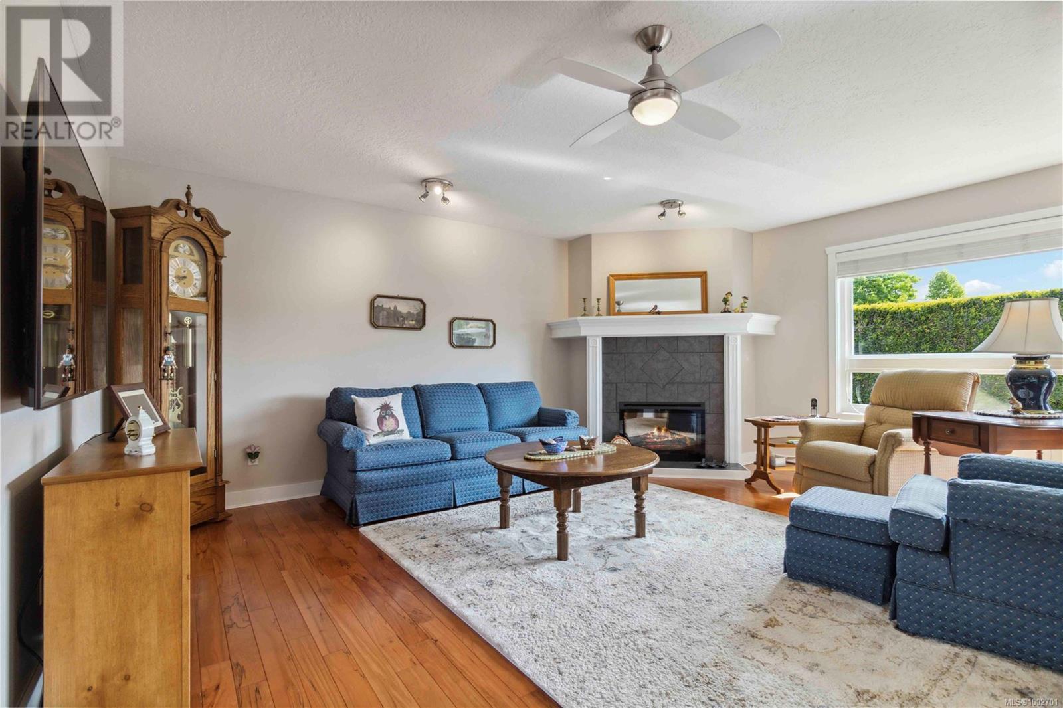16 2558 Ferguson Rd Central Saanich, British Columbia V8M 1V7
$999,000Maintenance,
$113 Monthly
Maintenance,
$113 MonthlyA standout rancher in a sought-after 55+ community, masterfully transformed—down to the smallest detail. From the moment you arrive, you notice the fresh exterior paint, large inviting driveway, manicured landscaping, and sunny backyard that feels like your own private park. Step inside, and you're greeted by gorgeous hardwood floors, a fully renovated kitchen with quality appliances, and pristine bathrooms— recently redone, with heated floors for extra comfort. Newer windows, patio doors, updated light fixtures, a cozy electric fireplace—every corner has been thoughtfully refreshed. The layout is generous and flexible, with 4 bedrooms, formal living and dining rooms, and multiple outdoor sitting areas to follow the sun throughout the day. Located in one of the most desirable spots in Lochside Estates, just a block to the beach and trails, this is truly a rare offering. All the work is done—just move in and start enjoying. (id:46156)
Property Details
| MLS® Number | 1002701 |
| Property Type | Single Family |
| Neigbourhood | Turgoose |
| Community Name | Lochside Estates |
| Community Features | Pets Allowed With Restrictions, Age Restrictions |
| Features | Private Setting, Rectangular |
| Parking Space Total | 4 |
| Plan | Vis1363 |
| Structure | Shed |
Building
| Bathroom Total | 3 |
| Bedrooms Total | 4 |
| Constructed Date | 1985 |
| Cooling Type | None |
| Fireplace Present | Yes |
| Fireplace Total | 1 |
| Heating Fuel | Electric |
| Heating Type | Baseboard Heaters |
| Size Interior | 2,091 Ft2 |
| Total Finished Area | 1722 Sqft |
| Type | House |
Land
| Acreage | No |
| Size Irregular | 7884 |
| Size Total | 7884 Sqft |
| Size Total Text | 7884 Sqft |
| Zoning Type | Residential |
Rooms
| Level | Type | Length | Width | Dimensions |
|---|---|---|---|---|
| Main Level | Ensuite | 3-Piece | ||
| Main Level | Primary Bedroom | 15 ft | 14 ft | 15 ft x 14 ft |
| Main Level | Bathroom | 4-Piece | ||
| Main Level | Bedroom | 14 ft | 10 ft | 14 ft x 10 ft |
| Main Level | Bedroom | 11 ft | 11 ft | 11 ft x 11 ft |
| Main Level | Bedroom | 13 ft | 8 ft | 13 ft x 8 ft |
| Main Level | Bathroom | 2-Piece | ||
| Main Level | Kitchen | 10 ft | 11 ft | 10 ft x 11 ft |
| Main Level | Eating Area | 10 ft | 8 ft | 10 ft x 8 ft |
| Main Level | Dining Nook | 10 ft | 7 ft | 10 ft x 7 ft |
| Main Level | Dining Room | 10 ft | 13 ft | 10 ft x 13 ft |
| Main Level | Living Room | 14 ft | 18 ft | 14 ft x 18 ft |
| Main Level | Entrance | 25 ft | 7 ft | 25 ft x 7 ft |
https://www.realtor.ca/real-estate/28494066/16-2558-ferguson-rd-central-saanich-turgoose


