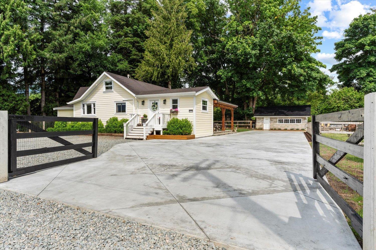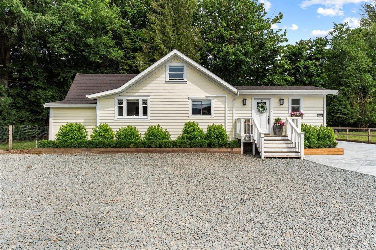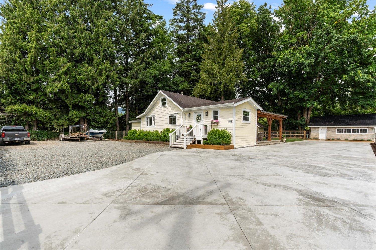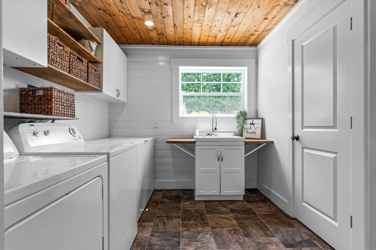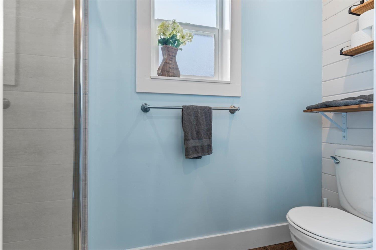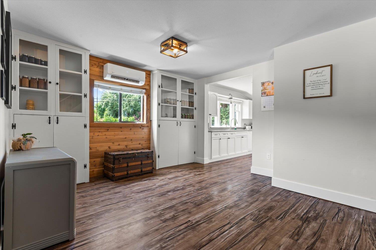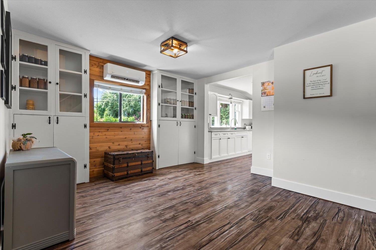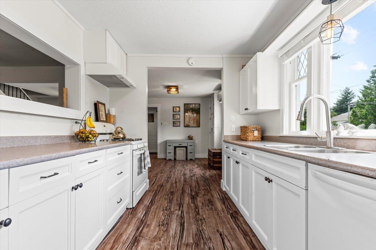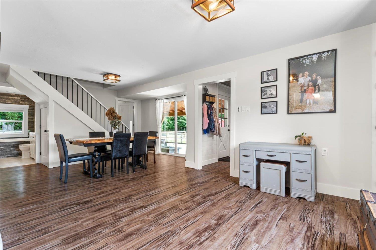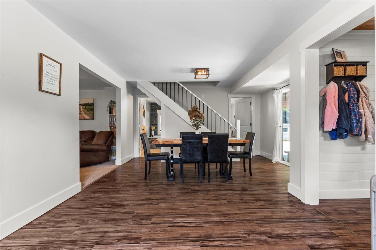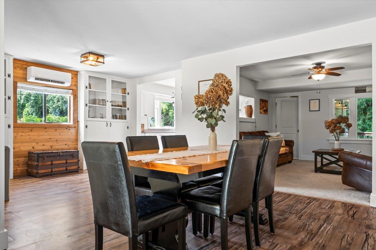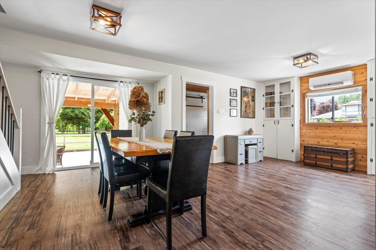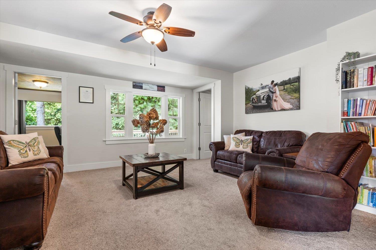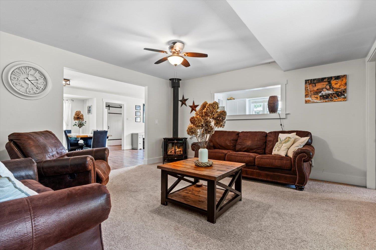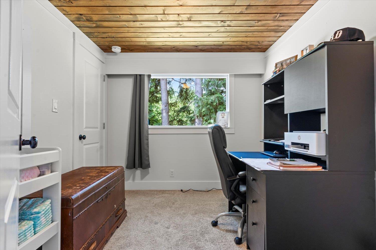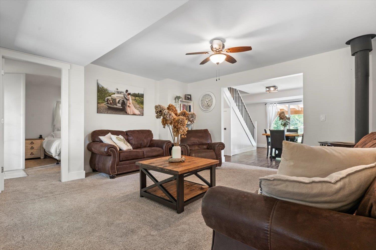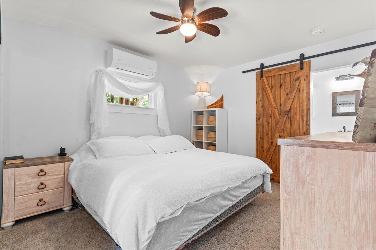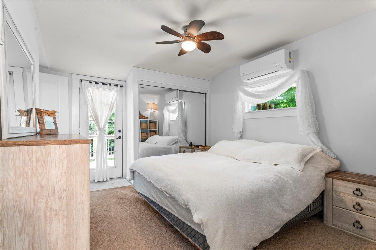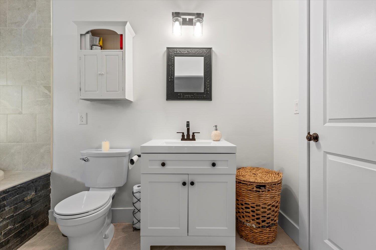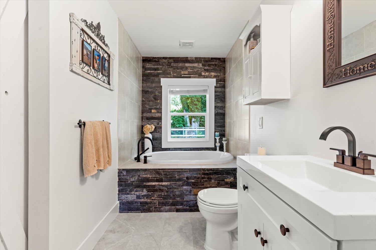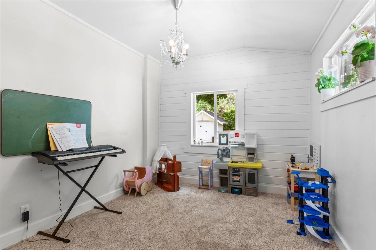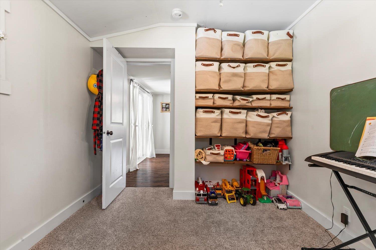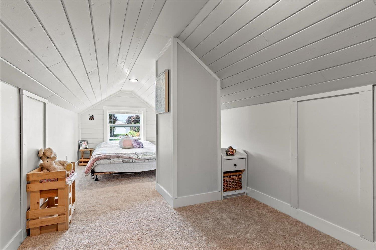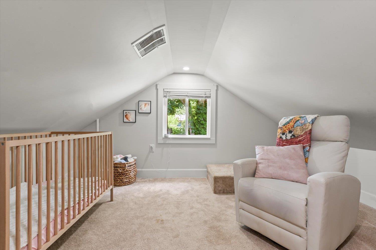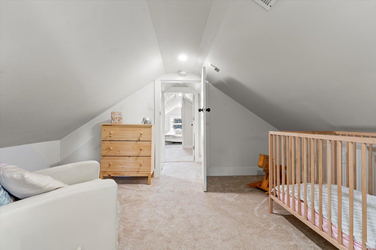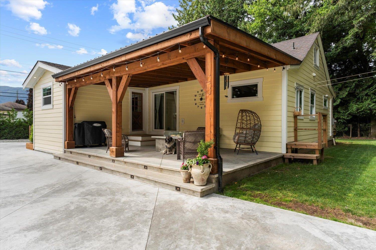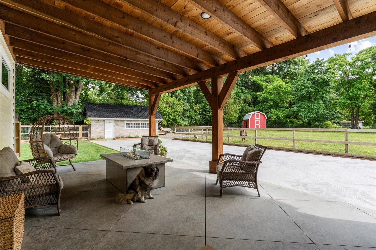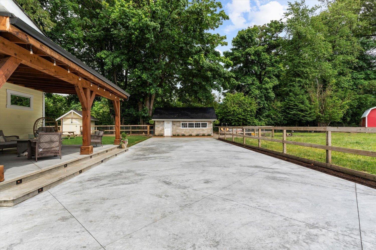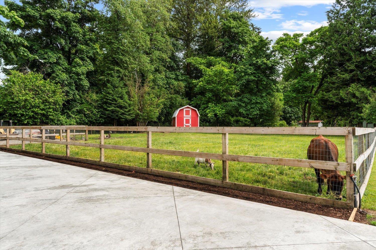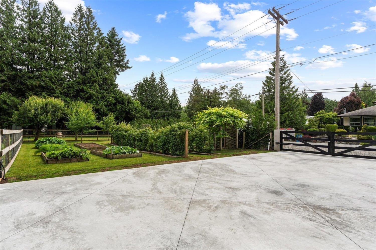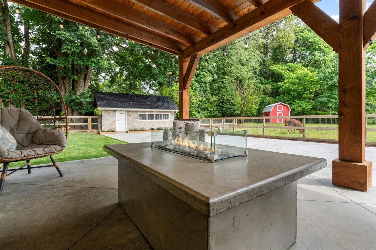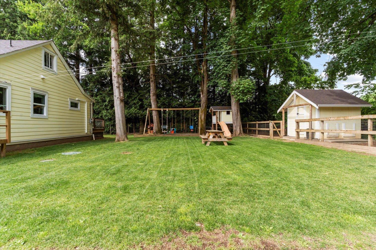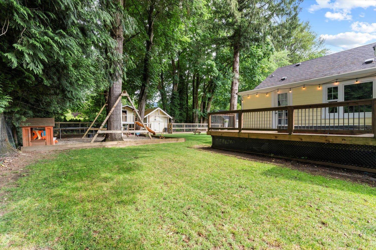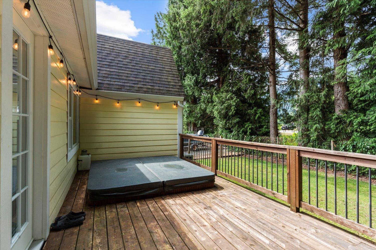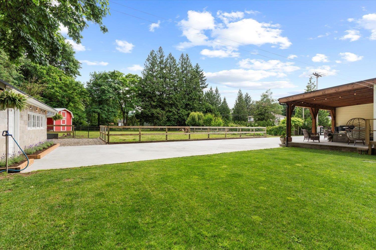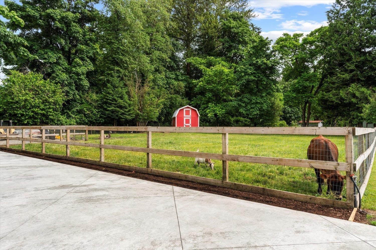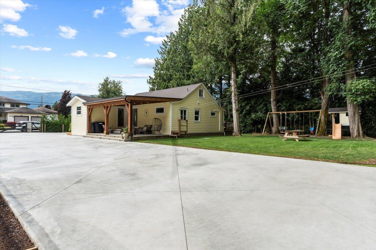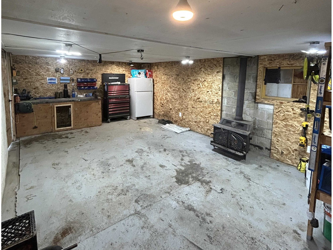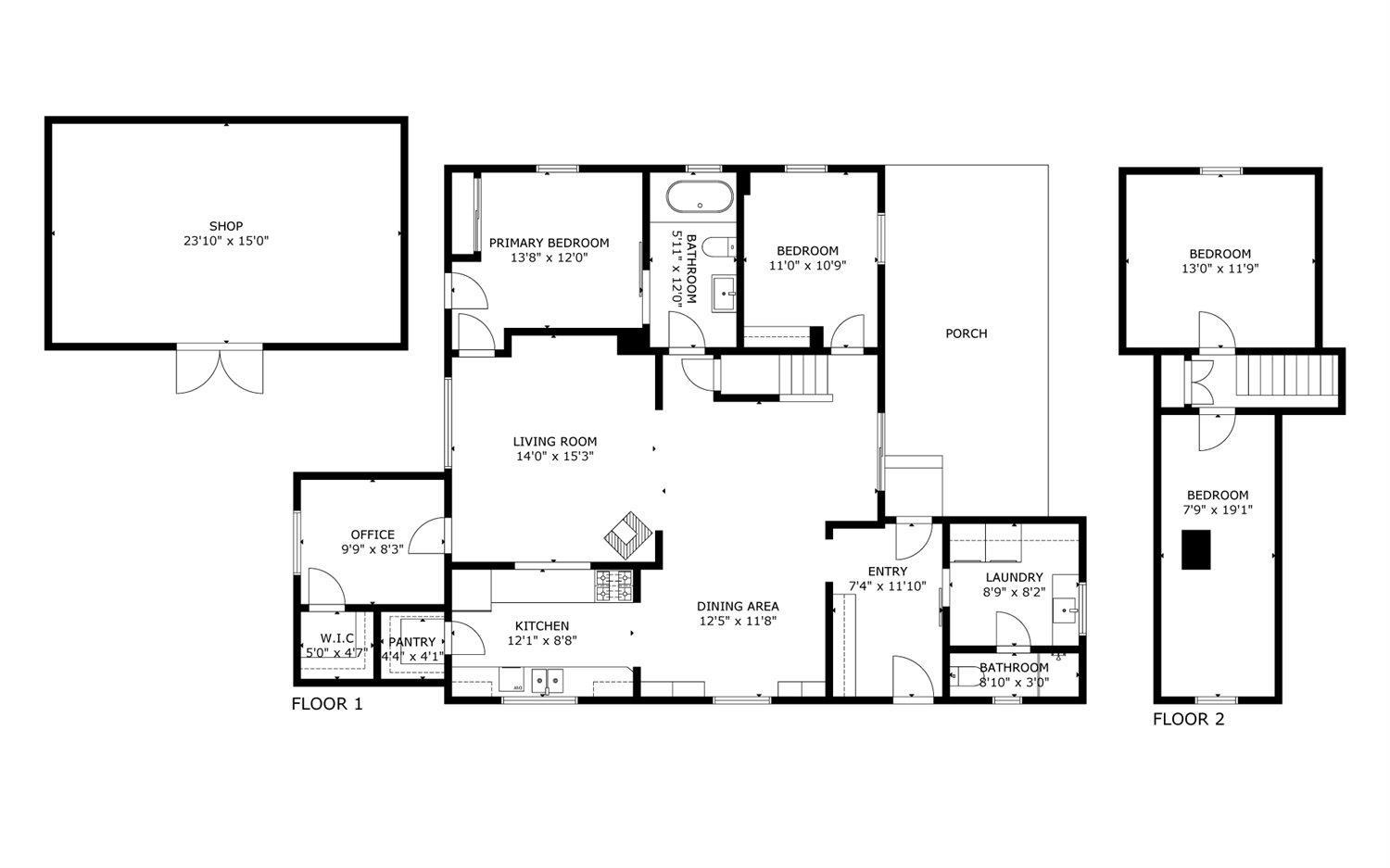4 Bedroom
2 Bathroom
1,701 ft2
Fireplace
Central Air Conditioning
Forced Air
$1,295,000
Agassiz Mini Acreage!! Over ¾ ACRE flat country property in Agassiz minutes away from recreation, shopping, restaurants + Harrison Hot Springs only 10 min away. The updated charming 4 bed 2 bath home is fresh and bright and waiting for you to move in! Home extensively redone in and out with too much to mention here. Enjoy the large south facing concrete stamped sun deck and private back deck with built in hot tub. Backyard complete with 37x18 & 33x18 dog runs. Large garden plot, and 17x12 barn for your animals. Detached garage/shop 25'x16' provides handyman workshop space. Plenty of room for the RV or boat - all out of sight thanks to a new hedge, and you'll just love your privacy at this rural property! Come visit our OPEN HOUSE September 04th (Thur) 6-8pm or book your showing today. (id:46156)
Property Details
|
MLS® Number
|
R3017389 |
|
Property Type
|
Single Family |
|
Structure
|
Workshop |
|
View Type
|
View |
Building
|
Bathroom Total
|
2 |
|
Bedrooms Total
|
4 |
|
Appliances
|
Washer, Dryer, Refrigerator, Stove, Dishwasher, Hot Tub |
|
Basement Type
|
Crawl Space |
|
Constructed Date
|
1939 |
|
Construction Style Attachment
|
Detached |
|
Cooling Type
|
Central Air Conditioning |
|
Fire Protection
|
Smoke Detectors |
|
Fireplace Present
|
Yes |
|
Fireplace Total
|
1 |
|
Fixture
|
Drapes/window Coverings |
|
Heating Fuel
|
Natural Gas |
|
Heating Type
|
Forced Air |
|
Stories Total
|
2 |
|
Size Interior
|
1,701 Ft2 |
|
Type
|
House |
Parking
Land
|
Acreage
|
No |
|
Size Depth
|
150 Ft |
|
Size Frontage
|
241 Ft |
|
Size Irregular
|
36111.24 |
|
Size Total
|
36111.24 Sqft |
|
Size Total Text
|
36111.24 Sqft |
Rooms
| Level |
Type |
Length |
Width |
Dimensions |
|
Above |
Bedroom 3 |
19 ft ,3 in |
7 ft ,9 in |
19 ft ,3 in x 7 ft ,9 in |
|
Above |
Bedroom 4 |
13 ft |
11 ft ,9 in |
13 ft x 11 ft ,9 in |
|
Main Level |
Living Room |
15 ft ,2 in |
14 ft |
15 ft ,2 in x 14 ft |
|
Main Level |
Kitchen |
12 ft ,3 in |
8 ft ,8 in |
12 ft ,3 in x 8 ft ,8 in |
|
Main Level |
Dining Room |
12 ft ,4 in |
11 ft ,8 in |
12 ft ,4 in x 11 ft ,8 in |
|
Main Level |
Enclosed Porch |
11 ft ,8 in |
7 ft ,4 in |
11 ft ,8 in x 7 ft ,4 in |
|
Main Level |
Laundry Room |
8 ft ,7 in |
8 ft ,2 in |
8 ft ,7 in x 8 ft ,2 in |
|
Main Level |
Primary Bedroom |
13 ft ,6 in |
12 ft |
13 ft ,6 in x 12 ft |
|
Main Level |
Bedroom 2 |
11 ft |
10 ft ,9 in |
11 ft x 10 ft ,9 in |
|
Main Level |
Office |
9 ft ,7 in |
8 ft ,3 in |
9 ft ,7 in x 8 ft ,3 in |
https://www.realtor.ca/real-estate/28489741/2170-ashton-road-agassiz-agassiz


