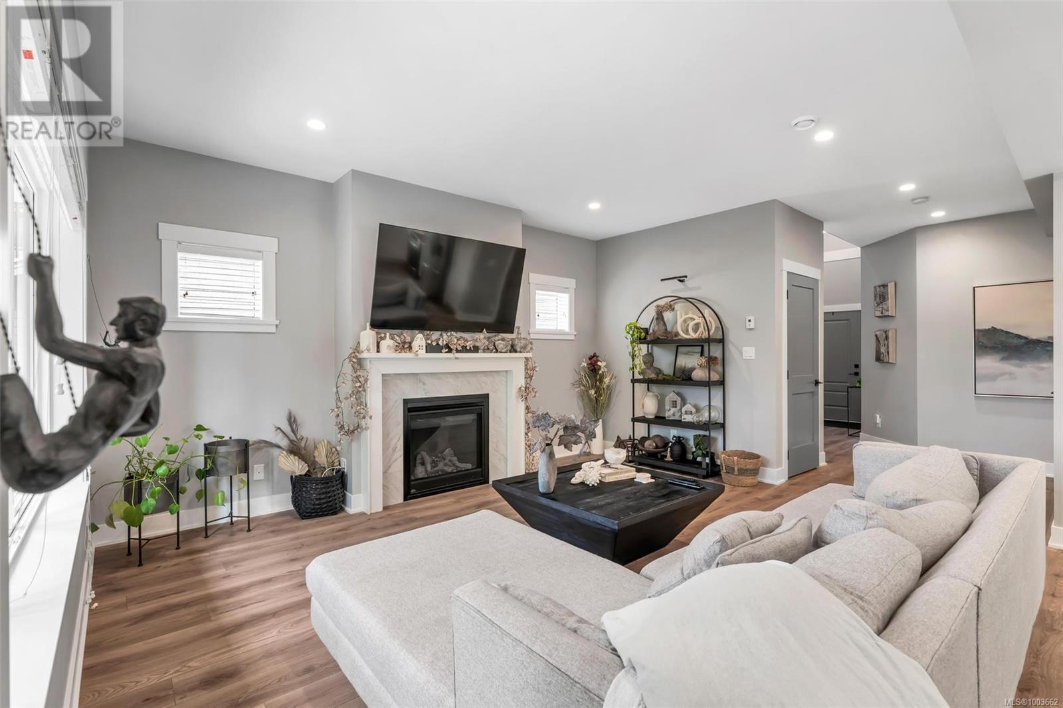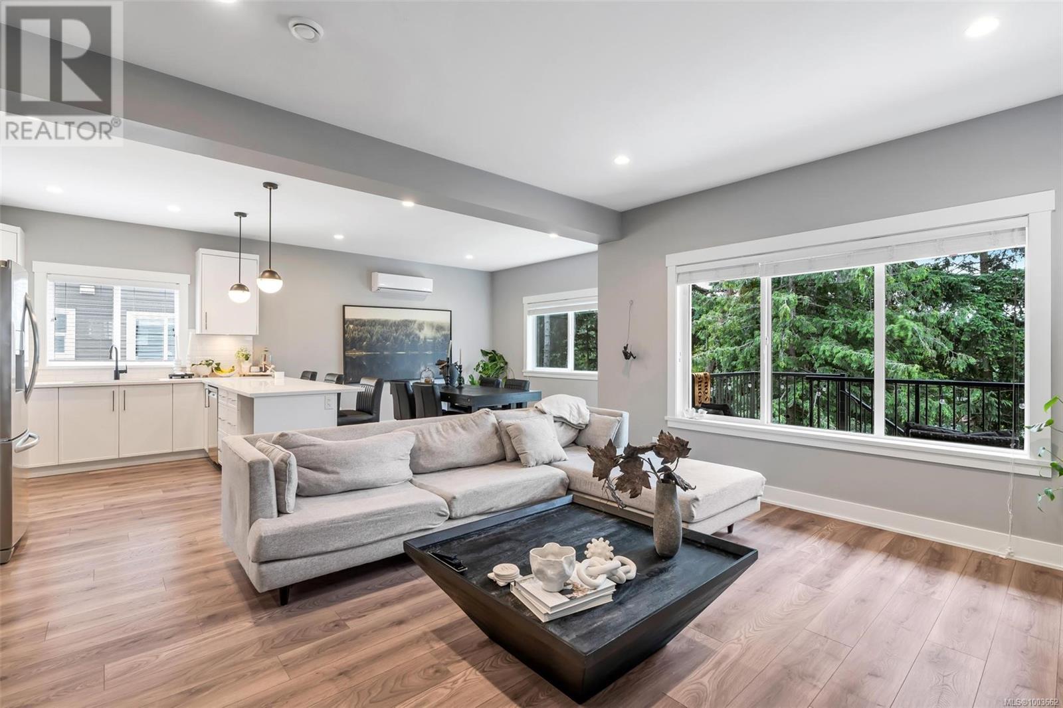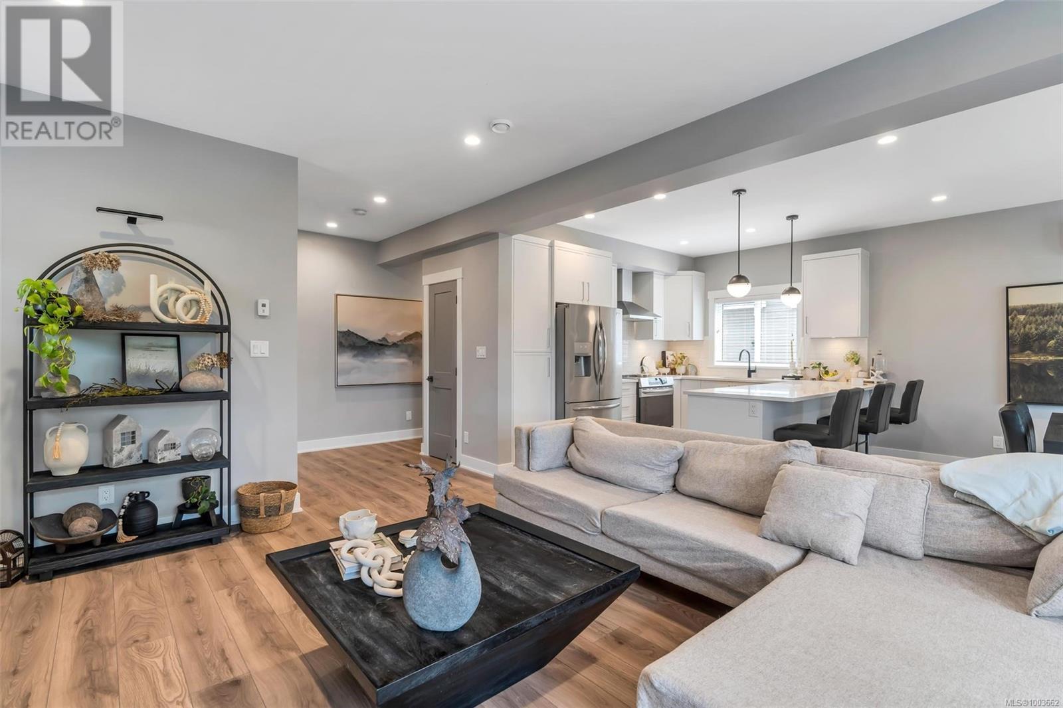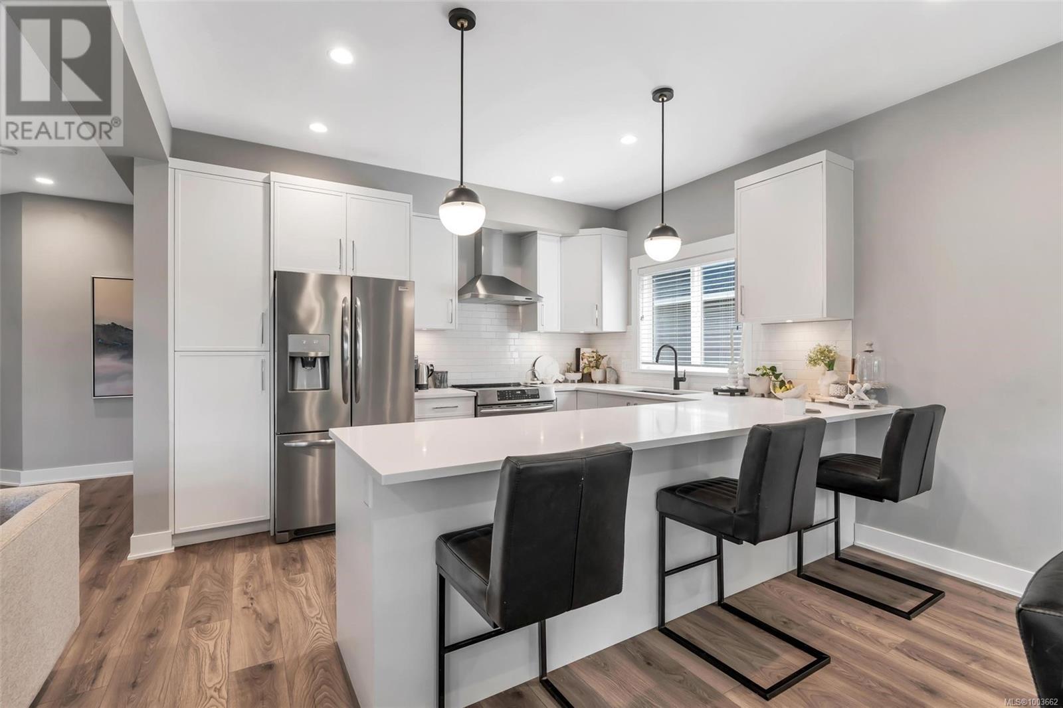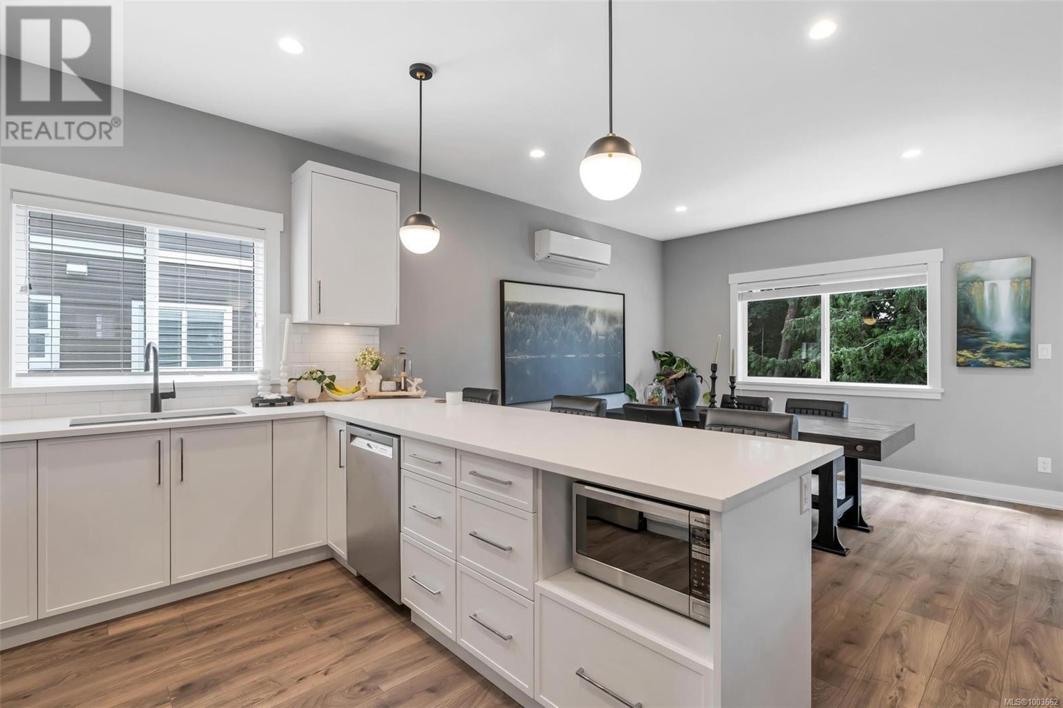6 Bedroom
4 Bathroom
3,300 ft2
Fireplace
Air Conditioned, Fully Air Conditioned, See Remarks
Baseboard Heaters, Heat Pump
$1,299,000
Stylish and move-in ready, this near-new home in McCormick Meadows offers space, light, and modern comfort in one of the Westshore’s most desirable neighbourhoods. The open-concept main level features a bright kitchen with quartz counters and breakfast bar, cozy gas fireplace, and large windows that frame tranquil views of ALR land behind. Step out onto the deck and enjoy nature at your doorstep. Upstairs offers flexibility with 4 bedrooms (or 3 + media room), including a spacious primary with walk-in closet and ensuite, plus laundry and a 4pc main bath. The bright 2-bedroom legal suite below includes separate laundry, entrance, hydro, and its own outdoor space. With efficient on-demand hot water, ductless heat pump, and a family-friendly street ending at a park, this home checks all the boxes—minutes to lakes, trails, and all Westshore amenities. (id:46156)
Property Details
|
MLS® Number
|
1003662 |
|
Property Type
|
Single Family |
|
Neigbourhood
|
Happy Valley |
|
Features
|
Other |
|
Parking Space Total
|
3 |
|
Plan
|
Epp101079 |
|
Structure
|
Patio(s) |
|
View Type
|
Valley View |
Building
|
Bathroom Total
|
4 |
|
Bedrooms Total
|
6 |
|
Constructed Date
|
2021 |
|
Cooling Type
|
Air Conditioned, Fully Air Conditioned, See Remarks |
|
Fireplace Present
|
Yes |
|
Fireplace Total
|
1 |
|
Heating Fuel
|
Electric, Natural Gas |
|
Heating Type
|
Baseboard Heaters, Heat Pump |
|
Size Interior
|
3,300 Ft2 |
|
Total Finished Area
|
2763 Sqft |
|
Type
|
House |
Land
|
Access Type
|
Road Access |
|
Acreage
|
No |
|
Size Irregular
|
4585 |
|
Size Total
|
4585 Sqft |
|
Size Total Text
|
4585 Sqft |
|
Zoning Type
|
Residential |
Rooms
| Level |
Type |
Length |
Width |
Dimensions |
|
Second Level |
Laundry Room |
5 ft |
6 ft |
5 ft x 6 ft |
|
Second Level |
Bathroom |
|
|
4-Piece |
|
Second Level |
Bedroom |
10 ft |
10 ft |
10 ft x 10 ft |
|
Second Level |
Bedroom |
15 ft |
15 ft |
15 ft x 15 ft |
|
Second Level |
Bedroom |
10 ft |
10 ft |
10 ft x 10 ft |
|
Second Level |
Ensuite |
|
|
4-Piece |
|
Second Level |
Primary Bedroom |
15 ft |
12 ft |
15 ft x 12 ft |
|
Lower Level |
Patio |
14 ft |
8 ft |
14 ft x 8 ft |
|
Lower Level |
Office |
6 ft |
4 ft |
6 ft x 4 ft |
|
Lower Level |
Bathroom |
|
|
4-Piece |
|
Lower Level |
Bedroom |
13 ft |
10 ft |
13 ft x 10 ft |
|
Lower Level |
Bedroom |
10 ft |
10 ft |
10 ft x 10 ft |
|
Lower Level |
Kitchen |
10 ft |
8 ft |
10 ft x 8 ft |
|
Lower Level |
Dining Room |
9 ft |
8 ft |
9 ft x 8 ft |
|
Lower Level |
Living Room |
9 ft |
9 ft |
9 ft x 9 ft |
|
Main Level |
Entrance |
7 ft |
14 ft |
7 ft x 14 ft |
|
Main Level |
Living Room |
14 ft |
16 ft |
14 ft x 16 ft |
|
Main Level |
Dining Room |
13 ft |
12 ft |
13 ft x 12 ft |
|
Main Level |
Kitchen |
13 ft |
10 ft |
13 ft x 10 ft |
|
Main Level |
Bathroom |
|
|
2-Piece |
https://www.realtor.ca/real-estate/28489714/3636-honeycrisp-ave-langford-happy-valley











