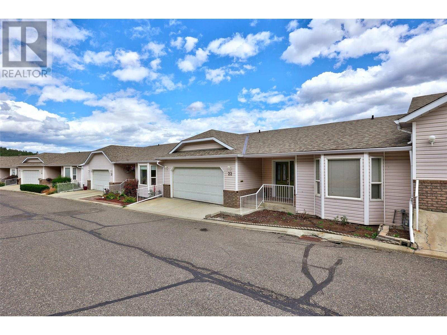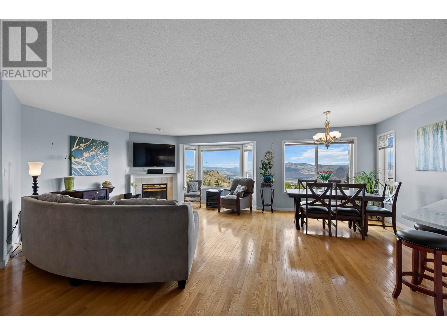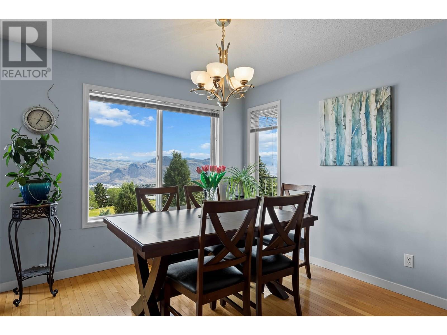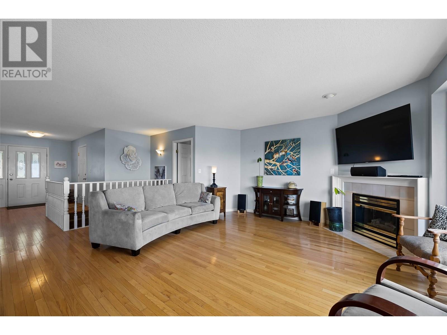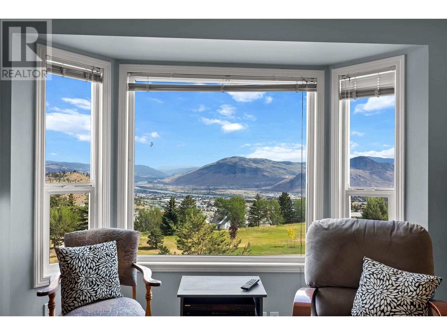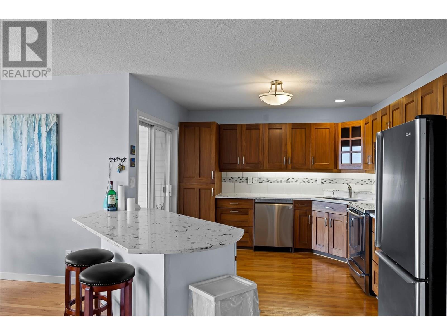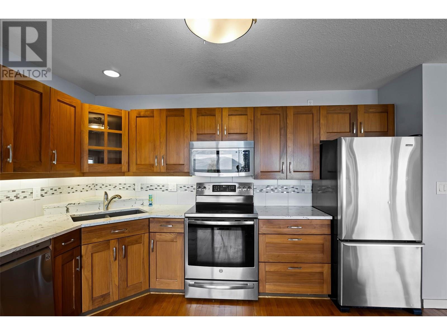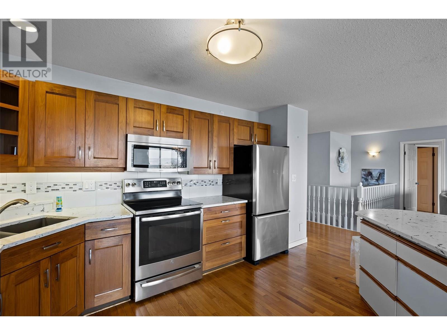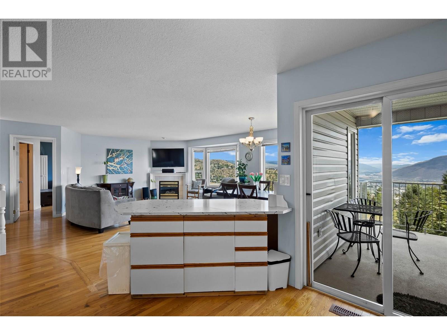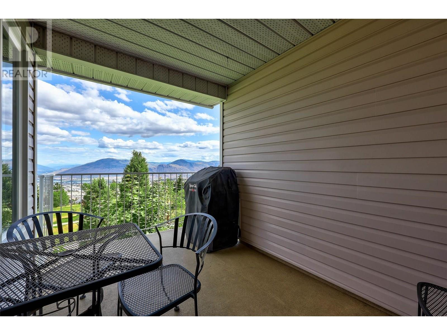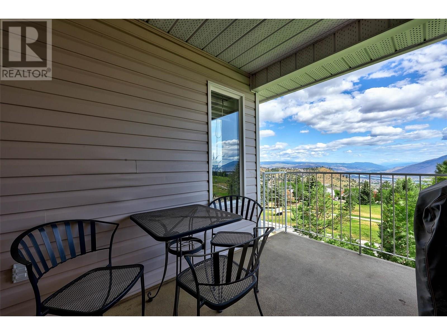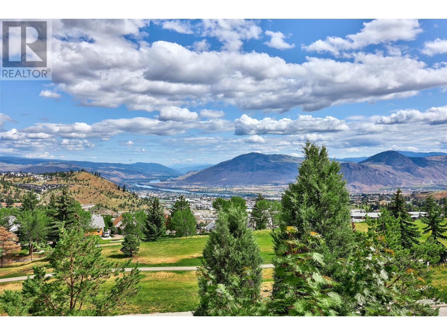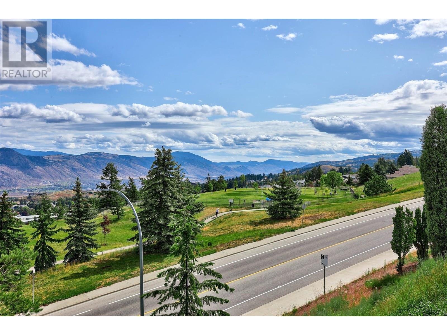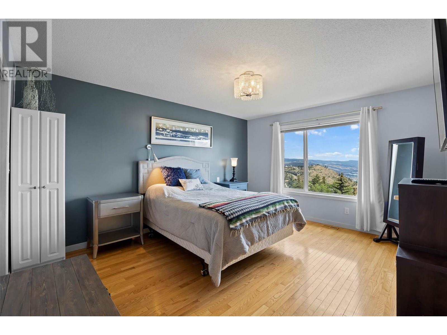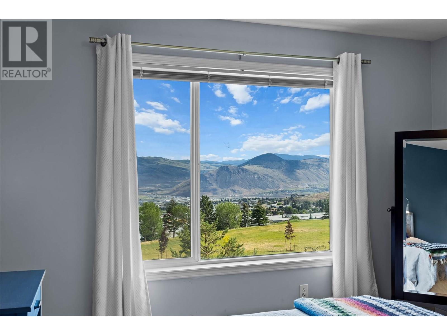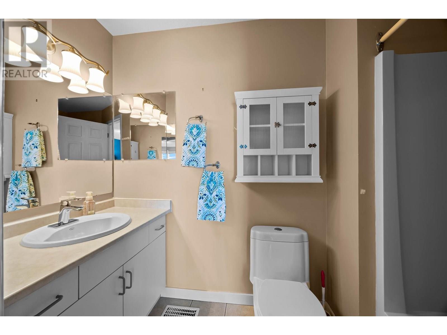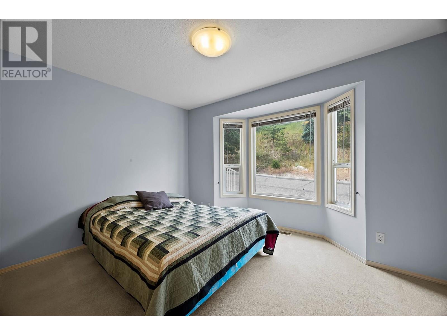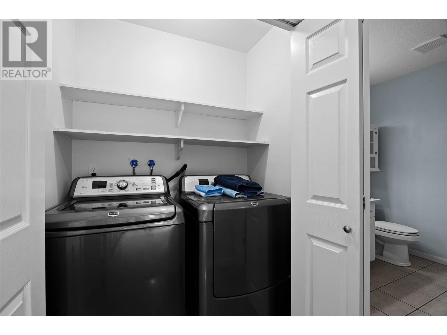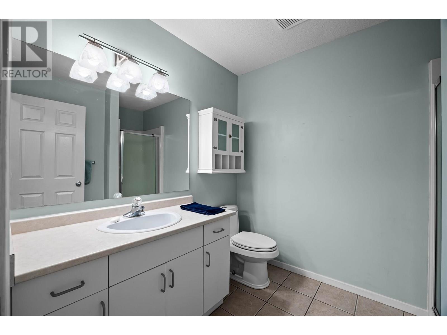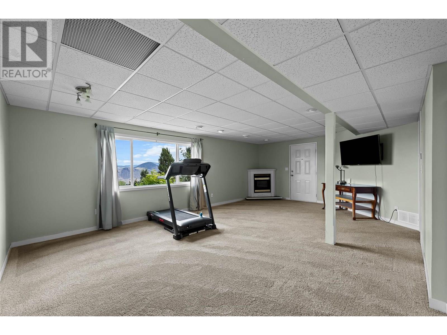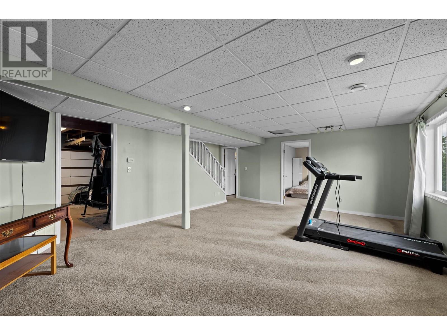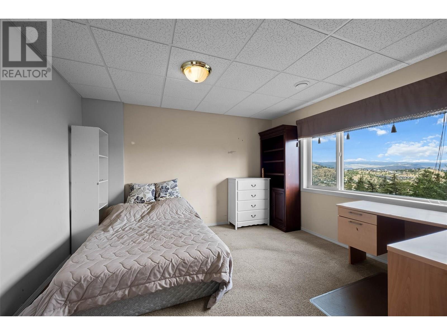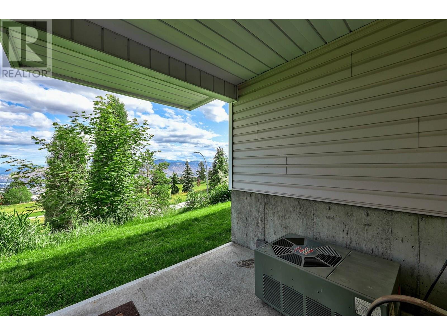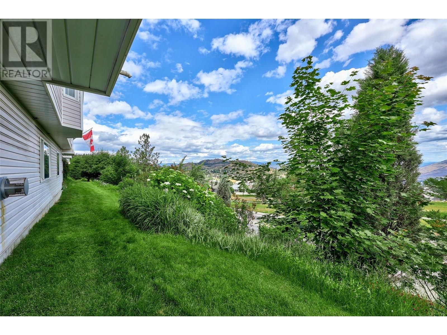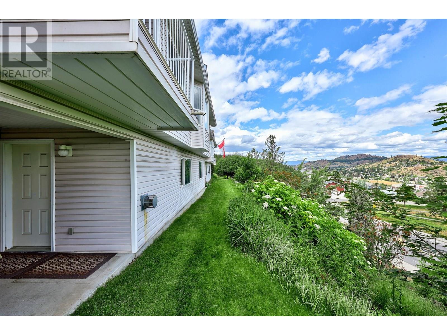3 Bedroom
3 Bathroom
2,496 ft2
Ranch
Fireplace
Central Air Conditioning
Forced Air, See Remarks
$609,900Maintenance,
$430 Monthly
Welcome to this beautifully maintained level-entry townhouse with a fully finished walk-out basement! Offering 3 spacious bedrooms and 3 full bathrooms, this home is perfect for those seeking comfortable, low-maintenance living. Enjoy cozy evenings by two gas fireplaces—one in the main living room and another in the downstairs family room. The hot water tank was replaced in 2019, providing peace of mind for years to come. Situated in a well-managed strata, this home is ideally located close to parks, shopping, and a wide range of amenities, making daily life convenient and enjoyable. Whether you're relaxing on the patio or entertaining guests, this home combines comfort, functionality, and an unbeatable location. Don’t miss your opportunity to own this exceptional property! (id:46156)
Property Details
|
MLS® Number
|
10352713 |
|
Property Type
|
Single Family |
|
Neigbourhood
|
Aberdeen |
|
Community Name
|
Ravenwood |
|
Community Features
|
Pets Allowed |
|
Parking Space Total
|
2 |
|
Storage Type
|
Storage |
|
View Type
|
City View |
Building
|
Bathroom Total
|
3 |
|
Bedrooms Total
|
3 |
|
Appliances
|
Range, Refrigerator, Dishwasher, Washer & Dryer |
|
Architectural Style
|
Ranch |
|
Basement Type
|
Full |
|
Constructed Date
|
1993 |
|
Construction Style Attachment
|
Attached |
|
Cooling Type
|
Central Air Conditioning |
|
Exterior Finish
|
Vinyl Siding |
|
Fireplace Fuel
|
Gas |
|
Fireplace Present
|
Yes |
|
Fireplace Total
|
2 |
|
Fireplace Type
|
Unknown |
|
Heating Type
|
Forced Air, See Remarks |
|
Roof Material
|
Asphalt Shingle |
|
Roof Style
|
Unknown |
|
Stories Total
|
2 |
|
Size Interior
|
2,496 Ft2 |
|
Type
|
Row / Townhouse |
|
Utility Water
|
Municipal Water |
Parking
Land
|
Acreage
|
No |
|
Sewer
|
Municipal Sewage System |
|
Size Total Text
|
Under 1 Acre |
|
Zoning Type
|
Unknown |
Rooms
| Level |
Type |
Length |
Width |
Dimensions |
|
Basement |
Storage |
|
|
15' x 22' |
|
Basement |
4pc Bathroom |
|
|
Measurements not available |
|
Basement |
Bedroom |
|
|
11'10'' x 11'9'' |
|
Basement |
Family Room |
|
|
15'7'' x 21' |
|
Main Level |
Bedroom |
|
|
8'8'' x 12'4'' |
|
Main Level |
3pc Bathroom |
|
|
Measurements not available |
|
Main Level |
4pc Bathroom |
|
|
Measurements not available |
|
Main Level |
Primary Bedroom |
|
|
12' x 14'7'' |
|
Main Level |
Living Room |
|
|
12'6'' x 17'3'' |
|
Main Level |
Dining Room |
|
|
9'8'' x 10' |
|
Main Level |
Kitchen |
|
|
13' x 10'8'' |
https://www.realtor.ca/real-estate/28494349/2022-pacific-way-unit-22-kamloops-aberdeen



