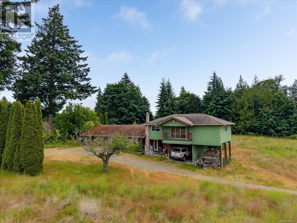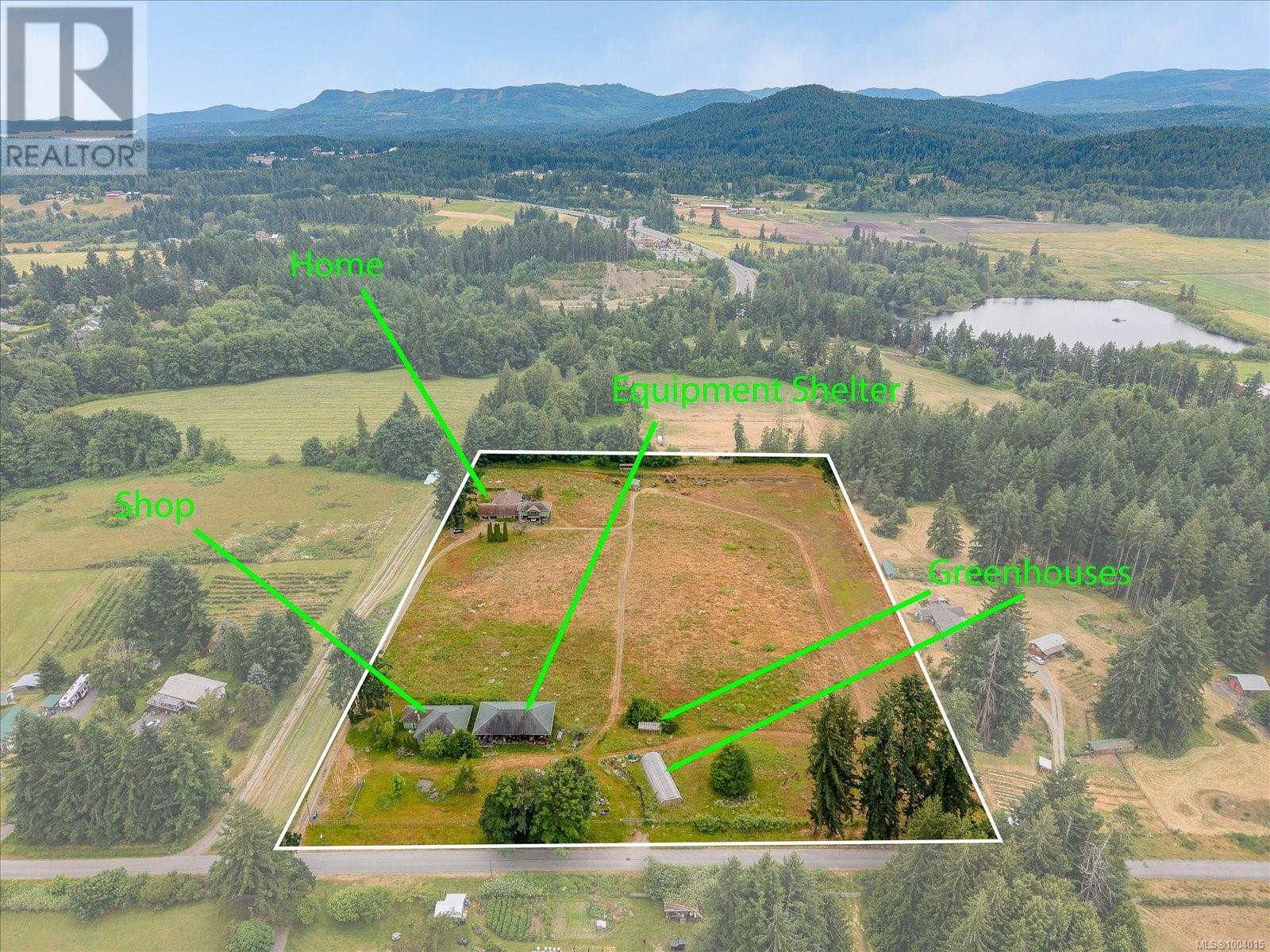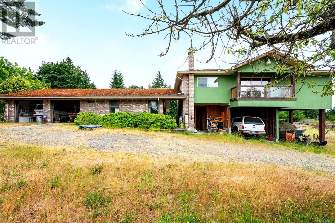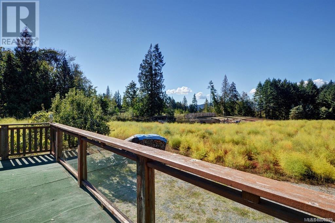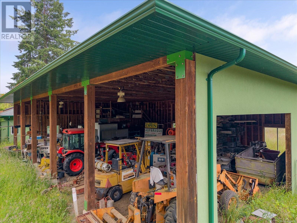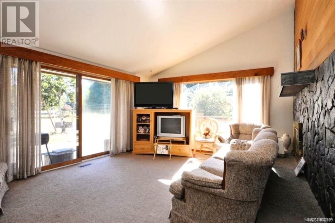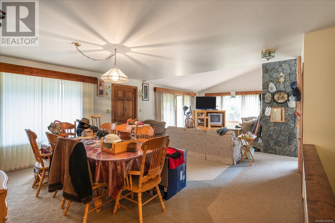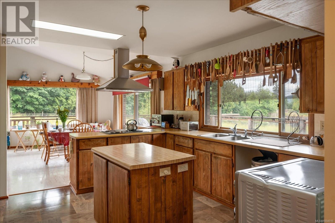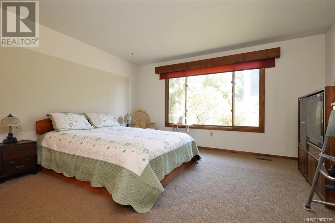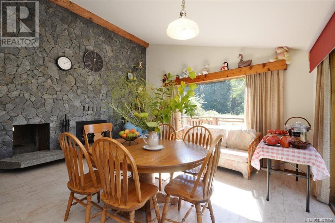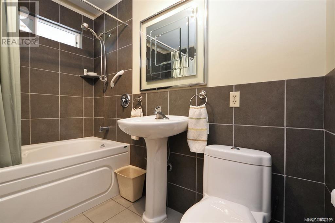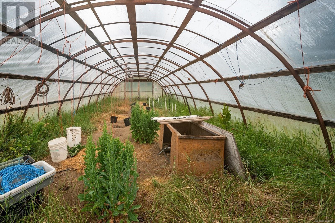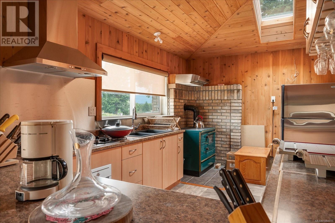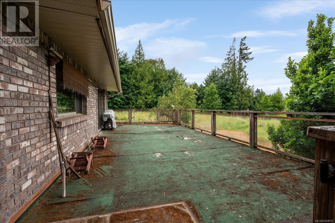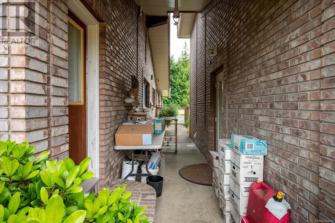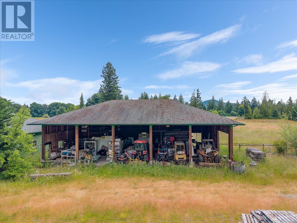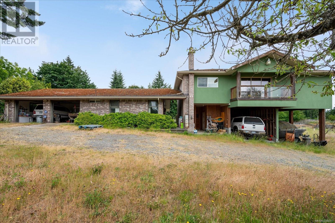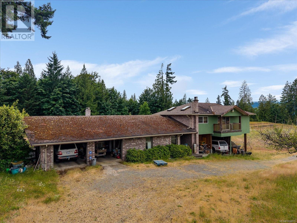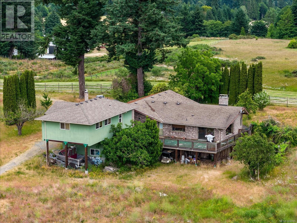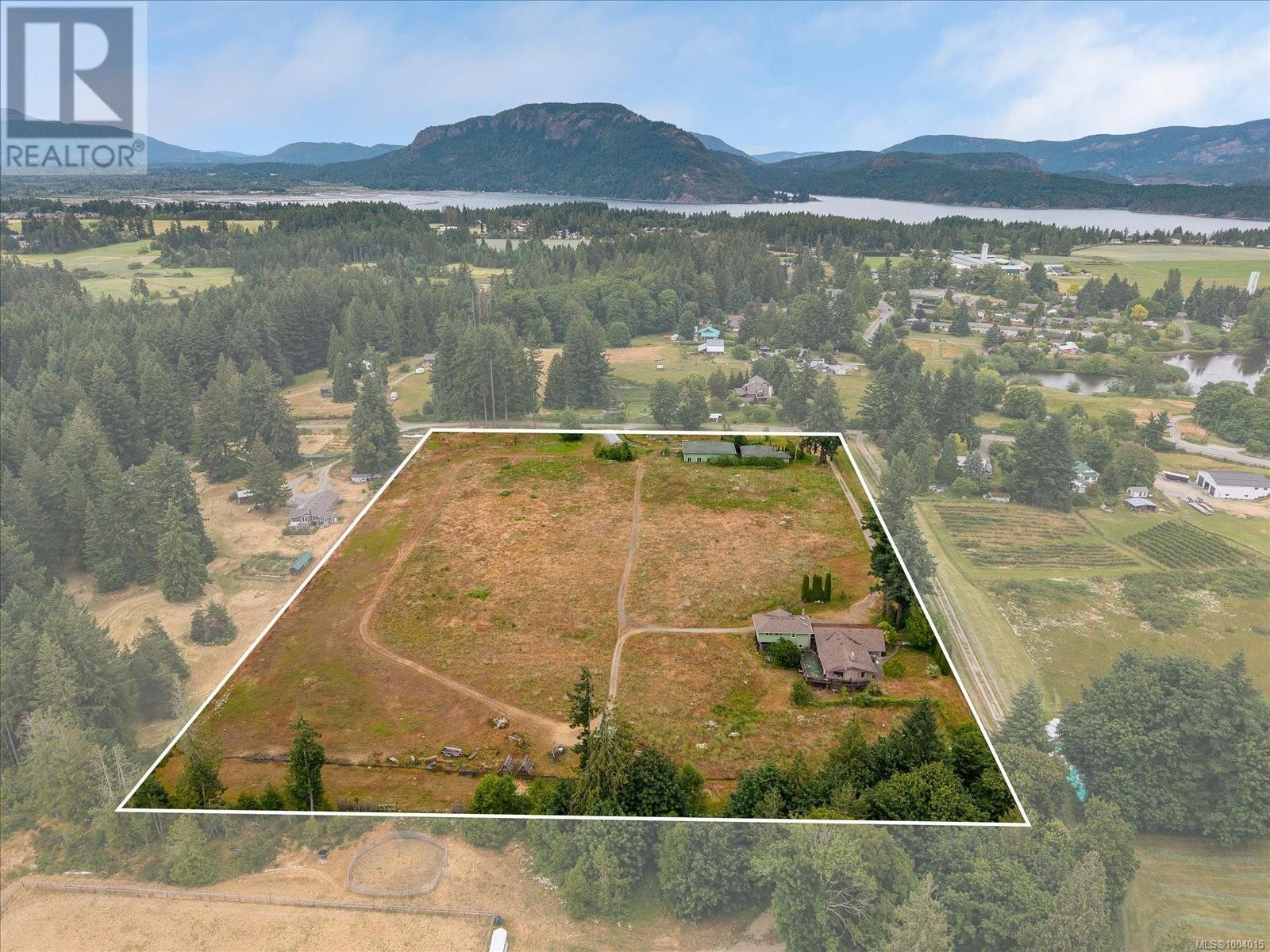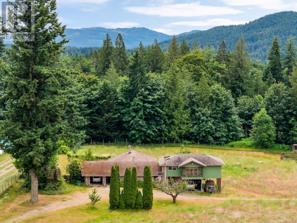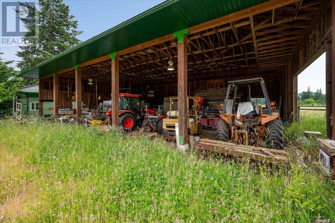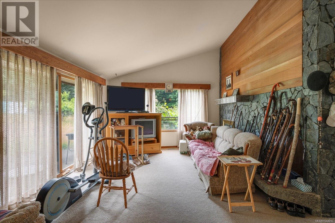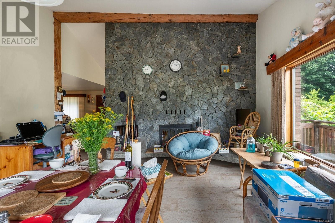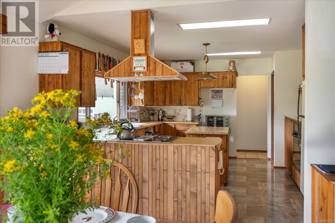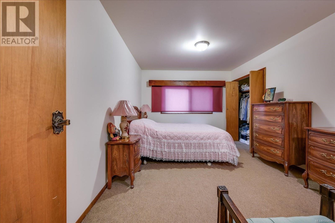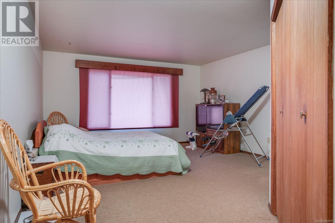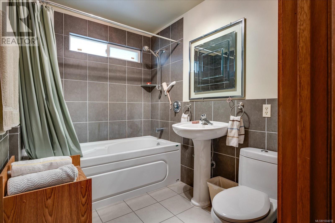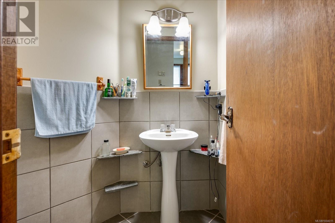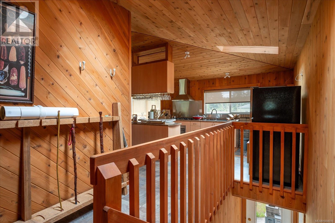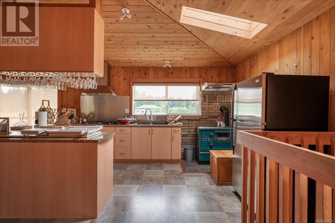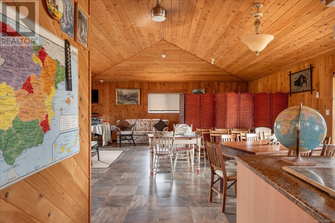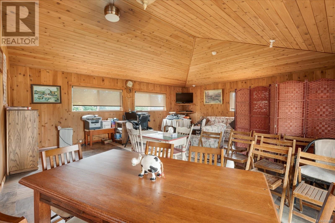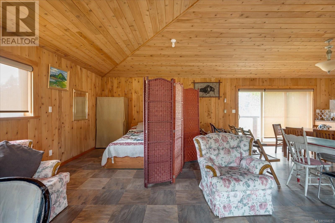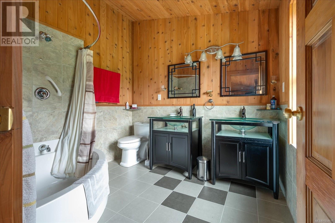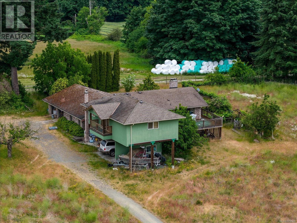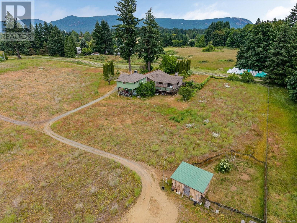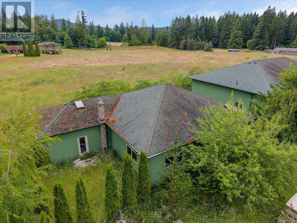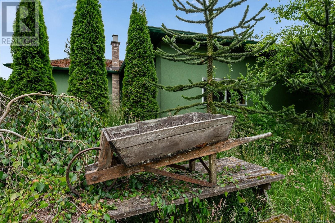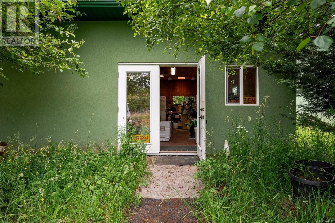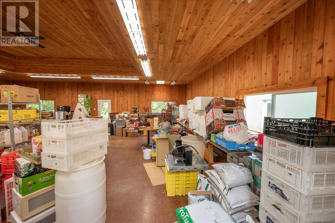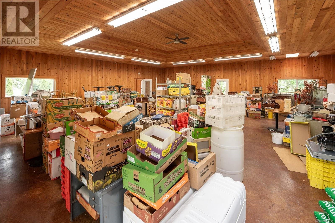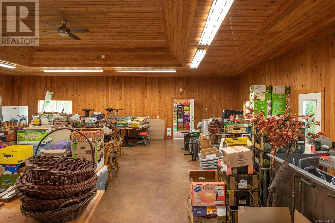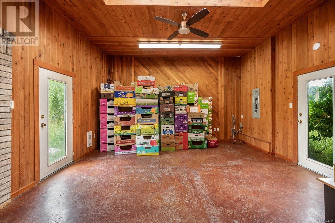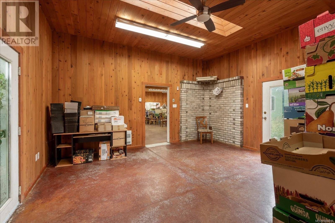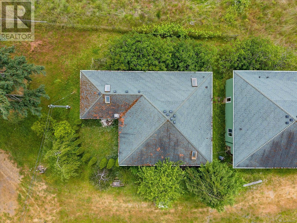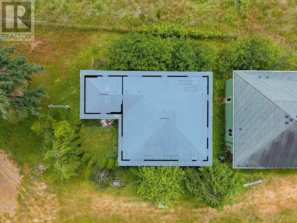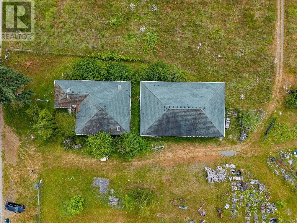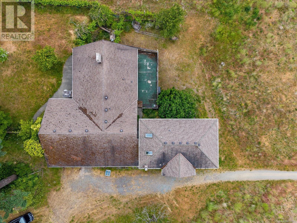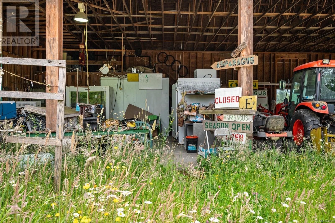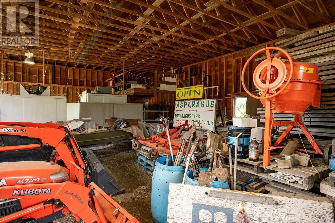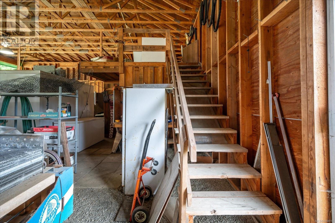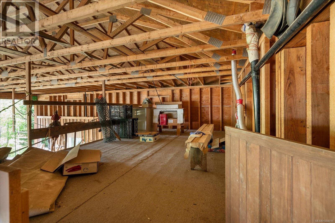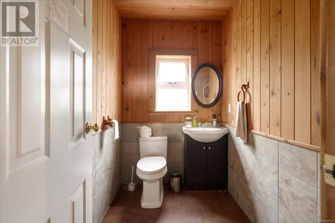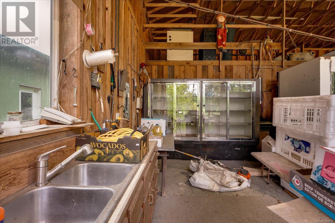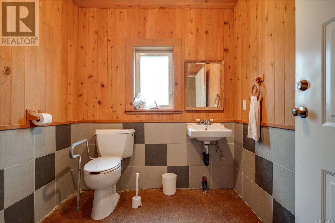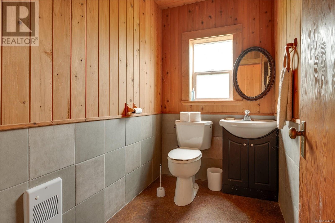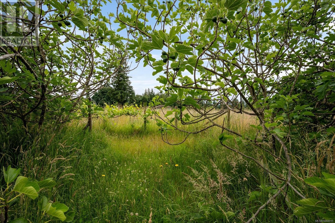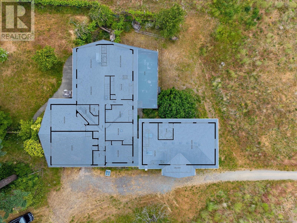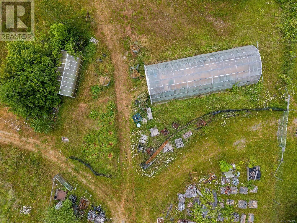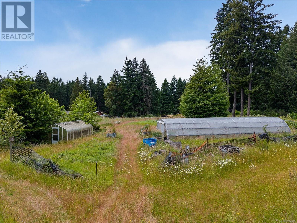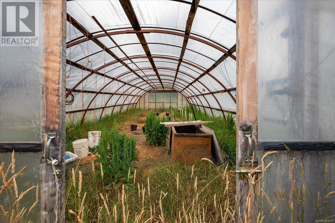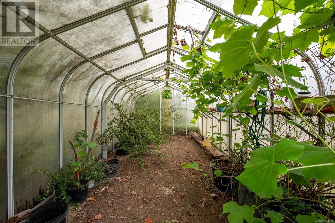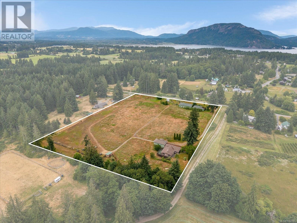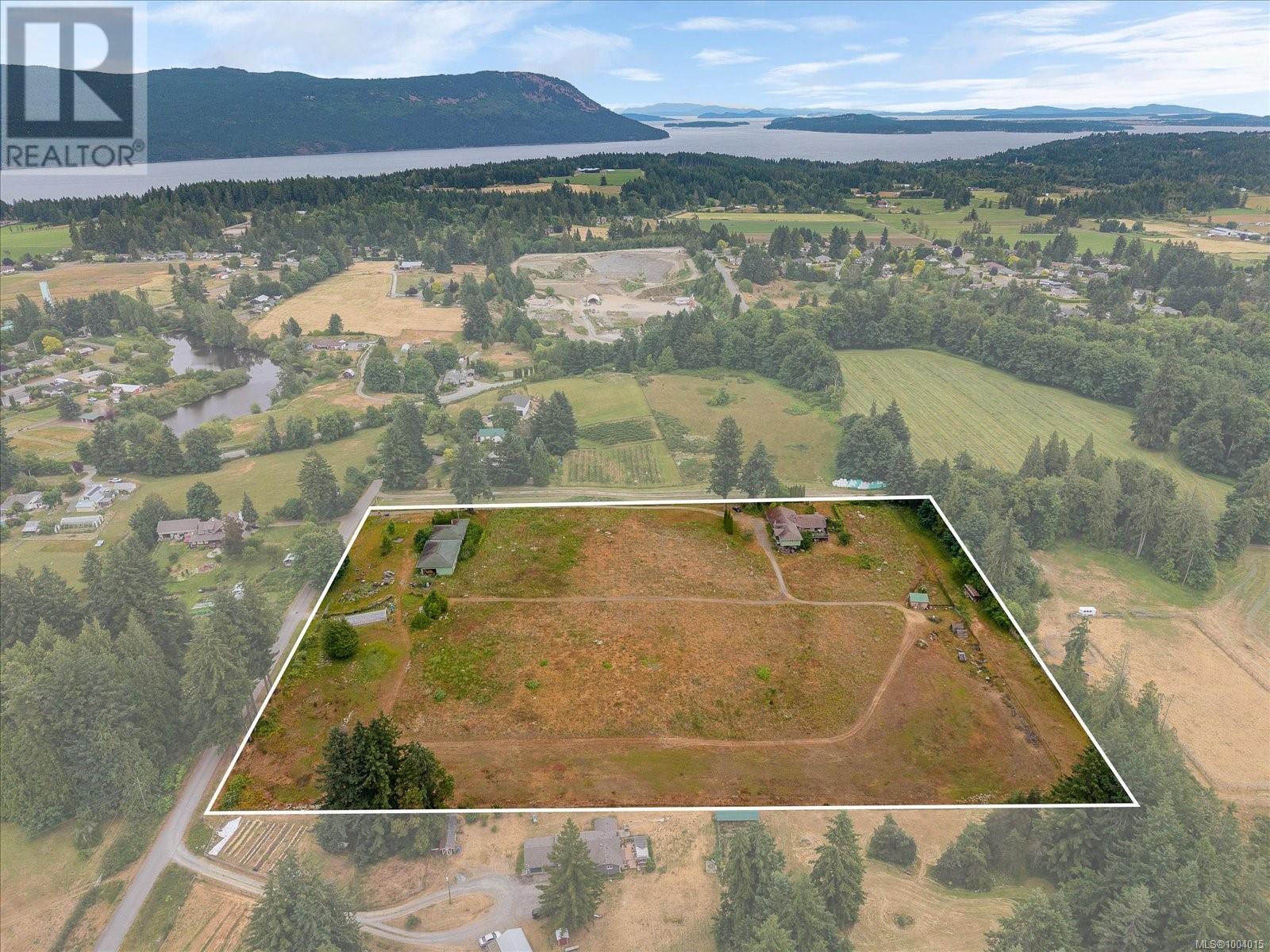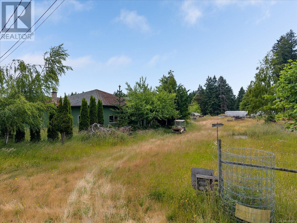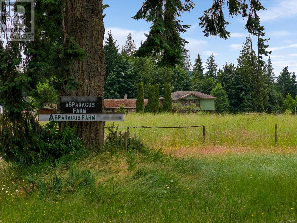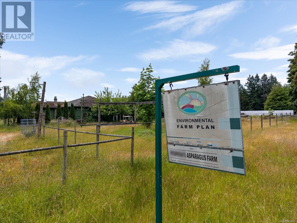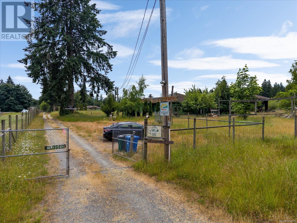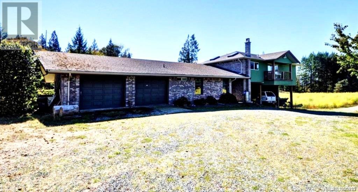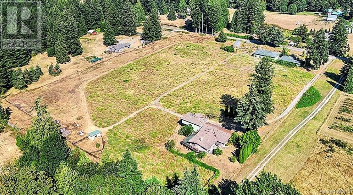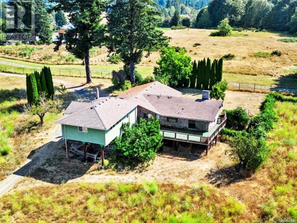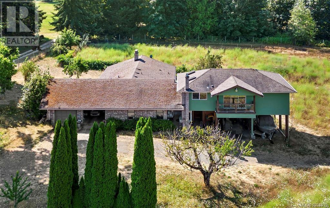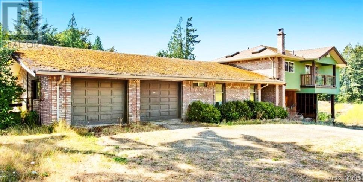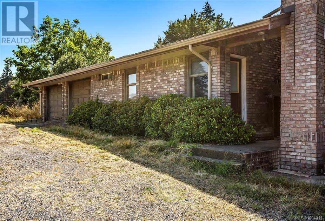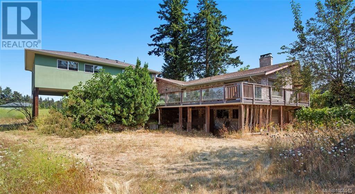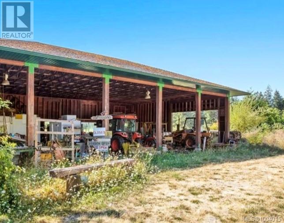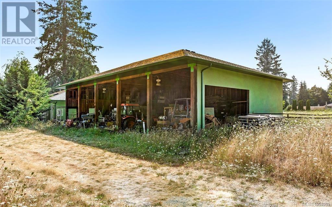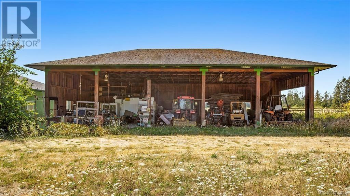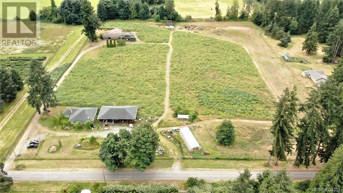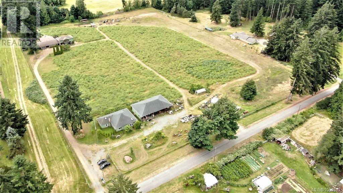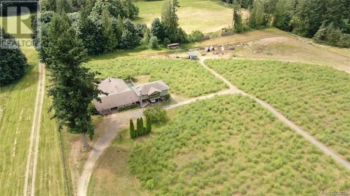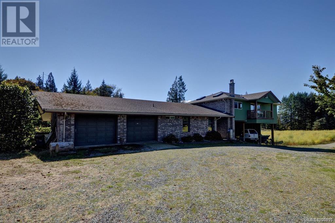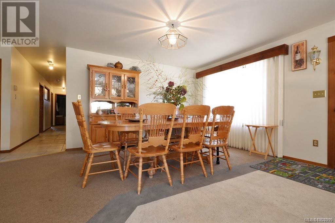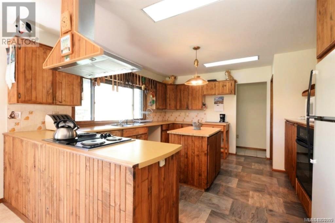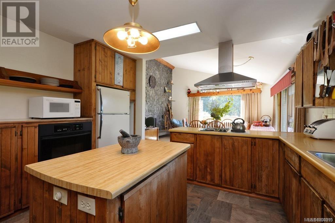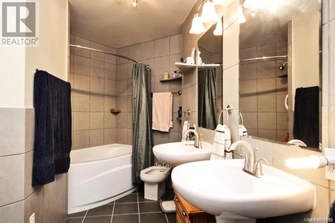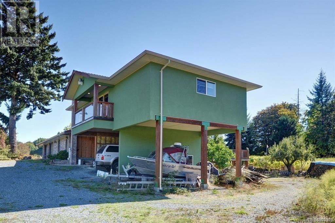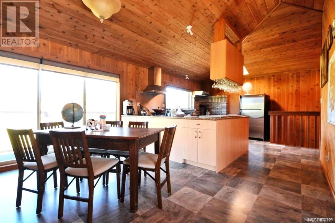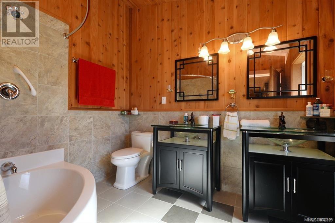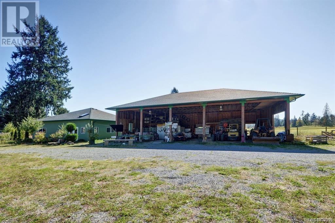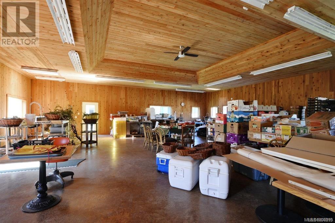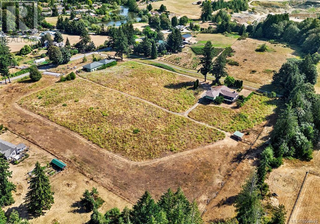4 Bedroom
7 Bathroom
10,304 ft2
Contemporary, Westcoast
Fireplace
Partially Air Conditioned
Baseboard Heaters, Forced Air
Acreage
$1,988,000
10 ACRE FARM in the beautiful Cowichan Valley! Property comes with x3 Homes main house build 1981 and the other dwellings in 2012. Dwellings offer up w/6 beds/7 baths of gentle slope & plenty of airable level farm land w/excellent organic soil or perfect for farming, growing, rearing livestock and for horses. The main level-entry 2-story custom built home of approx. 4,500 SqFt offers up 3 large bedrooms and 4 bathrooms with a huge sunny over built deck that is perfect for year round outdoor entertaining. There is a 1,300 SqFt self contained beautifully west coast style finished guest house separated by a breezeway off main home fior easy rental or guest accommodations. At property entrance is an approx. 2,400 sqft house that could be used for a restaurant, farm market retail or as a large meeting area. Bonus; Just next to the entrance gate house is another 2,500 sqft bonus building with year round dry covered roof warehouse style with 3 separate bathrooms. Perfect for use as a work shop, bladcksmith stable, farm machinery storage/parking or close into a huge tack room and multiple horse stalls, Bring your ideas and walk around. The land currently supports 6 acres of arable land with fruit trees and grape vines. The 2 greenhouses perfect for year-round growing and w/plenty of clean water supported by 2 good wells servicing the entire property make this a desirable homestead with room for horses to roam and dreams to grow. Bring your ideas and enjoy the rural lifestyle within proximity to all great amenities. School close by. All data must be verified if deemed important. Don't miss out on this one! (id:46156)
Property Details
|
MLS® Number
|
1004015 |
|
Property Type
|
Single Family |
|
Neigbourhood
|
Cowichan Bay |
|
Features
|
Acreage, Level Lot, Private Setting, Southern Exposure, See Remarks, Partially Cleared, Other, Marine Oriented |
|
Parking Space Total
|
15 |
|
Plan
|
21235 |
|
Structure
|
Workshop, Patio(s) |
|
View Type
|
Mountain View |
Building
|
Bathroom Total
|
7 |
|
Bedrooms Total
|
4 |
|
Architectural Style
|
Contemporary, Westcoast |
|
Constructed Date
|
1981 |
|
Cooling Type
|
Partially Air Conditioned |
|
Fireplace Present
|
Yes |
|
Fireplace Total
|
1 |
|
Heating Fuel
|
Electric |
|
Heating Type
|
Baseboard Heaters, Forced Air |
|
Size Interior
|
10,304 Ft2 |
|
Total Finished Area
|
5615 Sqft |
|
Type
|
House |
Land
|
Acreage
|
Yes |
|
Size Irregular
|
10.03 |
|
Size Total
|
10.03 Ac |
|
Size Total Text
|
10.03 Ac |
|
Zoning Type
|
Agricultural |
Rooms
| Level |
Type |
Length |
Width |
Dimensions |
|
Lower Level |
Workshop |
17 ft |
16 ft |
17 ft x 16 ft |
|
Main Level |
Primary Bedroom |
14 ft |
14 ft |
14 ft x 14 ft |
|
Main Level |
Patio |
34 ft |
14 ft |
34 ft x 14 ft |
|
Main Level |
Bedroom |
16 ft |
10 ft |
16 ft x 10 ft |
|
Main Level |
Bedroom |
16 ft |
11 ft |
16 ft x 11 ft |
|
Main Level |
Primary Bedroom |
14 ft |
14 ft |
14 ft x 14 ft |
|
Main Level |
Ensuite |
11 ft |
10 ft |
11 ft x 10 ft |
|
Main Level |
Bathroom |
|
|
2-Piece |
|
Main Level |
Pantry |
8 ft |
9 ft |
8 ft x 9 ft |
|
Main Level |
Laundry Room |
8 ft |
9 ft |
8 ft x 9 ft |
|
Main Level |
Kitchen |
14 ft |
13 ft |
14 ft x 13 ft |
|
Main Level |
Family Room |
19 ft |
13 ft |
19 ft x 13 ft |
|
Main Level |
Living Room |
19 ft |
13 ft |
19 ft x 13 ft |
|
Main Level |
Entrance |
12 ft |
3 ft |
12 ft x 3 ft |
|
Other |
Bathroom |
|
|
2-Piece |
|
Additional Accommodation |
Living Room |
49 ft |
22 ft |
49 ft x 22 ft |
|
Additional Accommodation |
Other |
25 ft |
13 ft |
25 ft x 13 ft |
|
Auxiliary Building |
Bathroom |
|
|
2-Piece |
|
Auxiliary Building |
Bathroom |
|
|
2-Piece |
|
Auxiliary Building |
Bathroom |
|
|
2-Piece |
|
Auxiliary Building |
Bathroom |
|
|
5-Piece |
|
Auxiliary Building |
Kitchen |
16 ft |
9 ft |
16 ft x 9 ft |
|
Auxiliary Building |
Dining Room |
16 ft |
9 ft |
16 ft x 9 ft |
|
Auxiliary Building |
Living Room |
23 ft |
23 ft |
23 ft x 23 ft |
https://www.realtor.ca/real-estate/28502281/1550-robson-lane-sw-cowichan-bay-cowichan-bay


