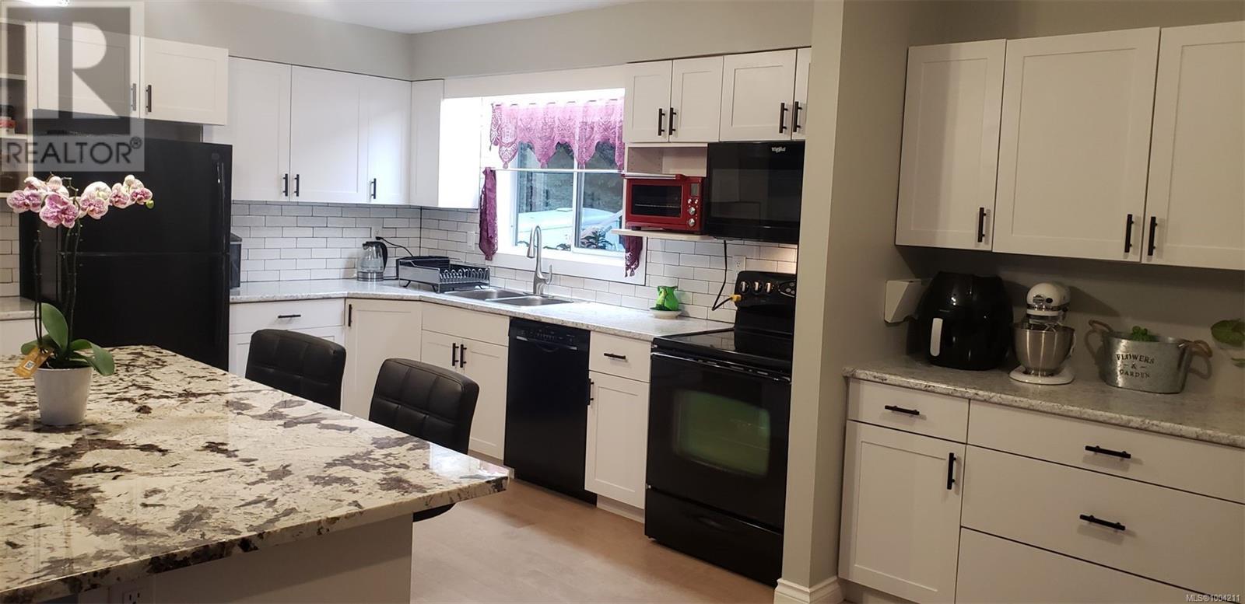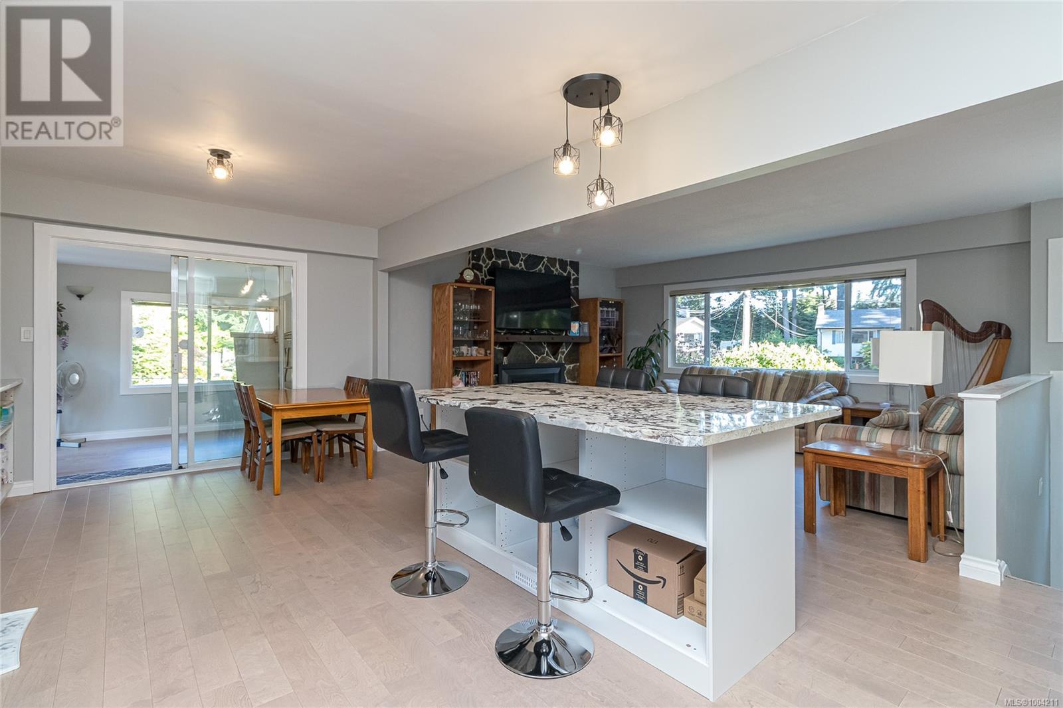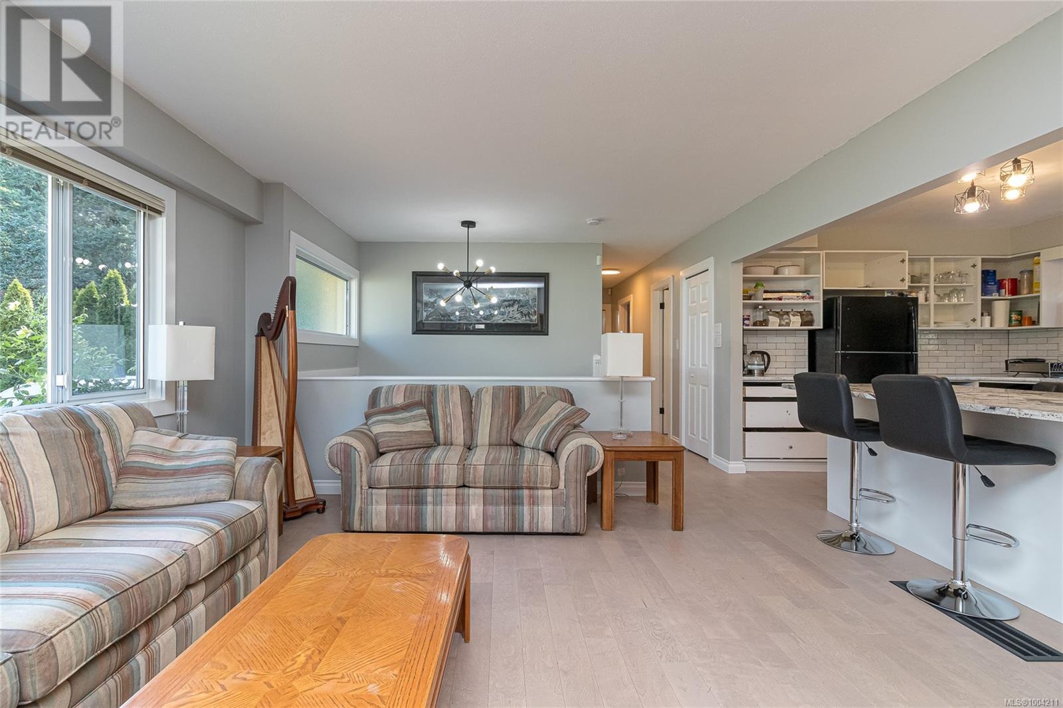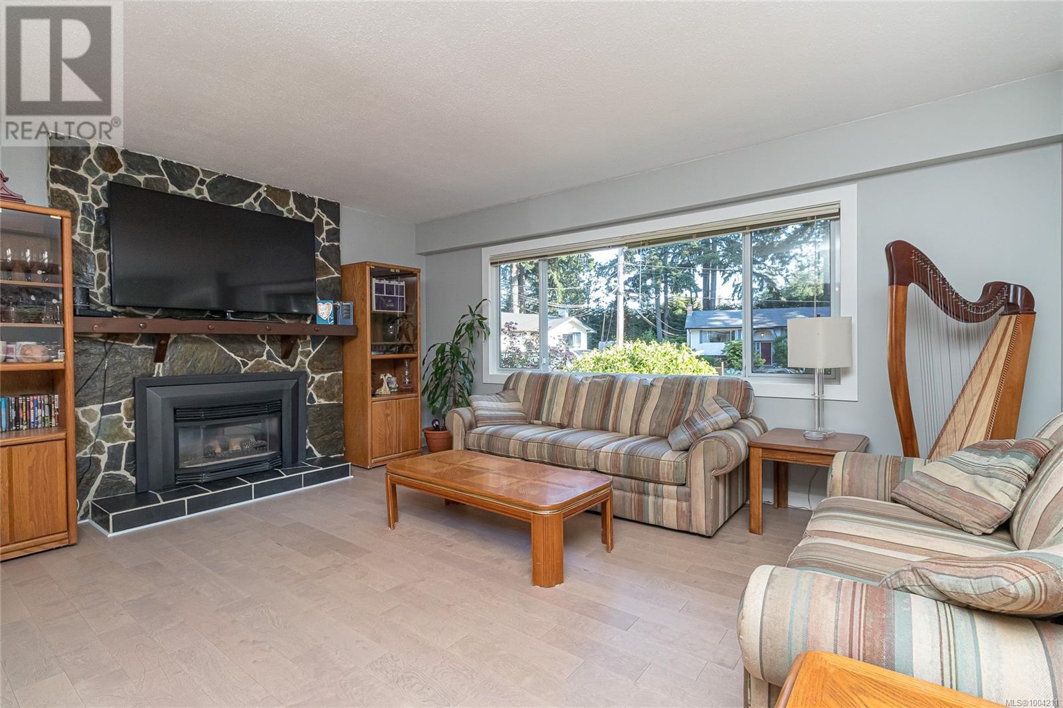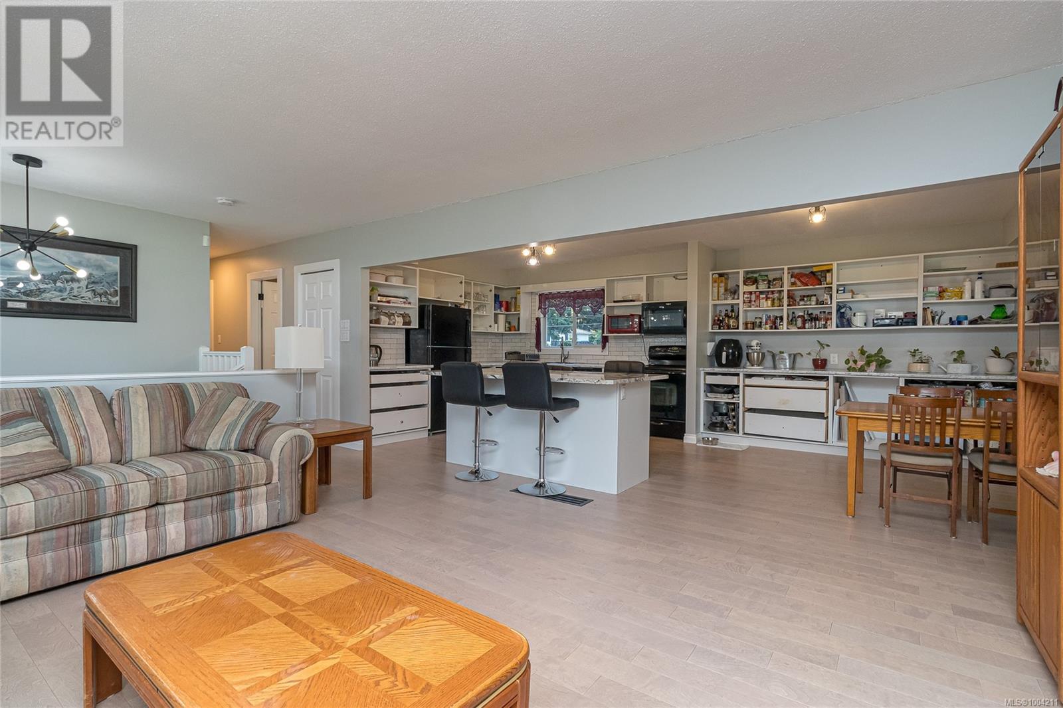5 Bedroom
3 Bathroom
2,449 ft2
Fireplace
See Remarks
Forced Air
$1,030,000
Absolutely stunning large family home on an oversized lot with parking for many vehicles, as well as RV parking with Sani Dump and full basement suite for additional income. This house has been remodeled ,and has had immaculate care by the owners for the past 37 years. You will find this gem within walking distance to Elementary, Middle and Highs schools as well as shopping needs in close proximity and located on a quiet cul-de-sac. With 5 bedrooms, 2.5 bathrooms a den and a sunroom it has all the space you need and more. 2 sheds and fenced yards for your kids and pets alike. Some of the upgrades are: New roof, newer windows, new flooring throughout, updated bathrooms, freshly painted, hot water on demand so you never have to shower in cold water again. New lighting, new island with granite countertops, new cupboards ,everywhere you look it is glowing with pride. Best get in to see this beauty before it's gone. (id:46156)
Property Details
|
MLS® Number
|
1004211 |
|
Property Type
|
Single Family |
|
Neigbourhood
|
Lagoon |
|
Features
|
Cul-de-sac, Other |
|
Parking Space Total
|
8 |
Building
|
Bathroom Total
|
3 |
|
Bedrooms Total
|
5 |
|
Appliances
|
Refrigerator, Stove, Washer, Dryer |
|
Constructed Date
|
1971 |
|
Cooling Type
|
See Remarks |
|
Fireplace Present
|
Yes |
|
Fireplace Total
|
2 |
|
Heating Fuel
|
Natural Gas |
|
Heating Type
|
Forced Air |
|
Size Interior
|
2,449 Ft2 |
|
Total Finished Area
|
2449 Sqft |
|
Type
|
House |
Land
|
Access Type
|
Road Access |
|
Acreage
|
No |
|
Size Irregular
|
8276 |
|
Size Total
|
8276 Sqft |
|
Size Total Text
|
8276 Sqft |
|
Zoning Description
|
R1 |
|
Zoning Type
|
Residential |
Rooms
| Level |
Type |
Length |
Width |
Dimensions |
|
Lower Level |
Bathroom |
|
|
4-Piece |
|
Lower Level |
Laundry Room |
|
|
9'8 x 6'5 |
|
Lower Level |
Den |
|
|
11'6 x 8'5 |
|
Lower Level |
Bedroom |
|
|
11'10 x 8'4 |
|
Lower Level |
Bedroom |
|
|
12'2 x 11'6 |
|
Lower Level |
Living Room |
|
|
15'8 x 13'8 |
|
Lower Level |
Kitchen |
|
12 ft |
Measurements not available x 12 ft |
|
Main Level |
Ensuite |
|
|
2-Piece |
|
Main Level |
Bathroom |
|
|
4-Piece |
|
Main Level |
Bedroom |
|
|
10'3 x 8'11 |
|
Main Level |
Bedroom |
|
|
11'7 x 10'3 |
|
Main Level |
Primary Bedroom |
|
|
12'1 x 11'2 |
|
Main Level |
Dining Room |
|
|
11'4 x 9'8 |
|
Main Level |
Recreation Room |
|
|
14'8 x 9'7 |
|
Main Level |
Living Room |
|
|
16'3 x 13'8 |
|
Main Level |
Kitchen |
|
|
11'2 x 11'7 |
https://www.realtor.ca/real-estate/28502280/409-raynerwood-pl-colwood-lagoon




