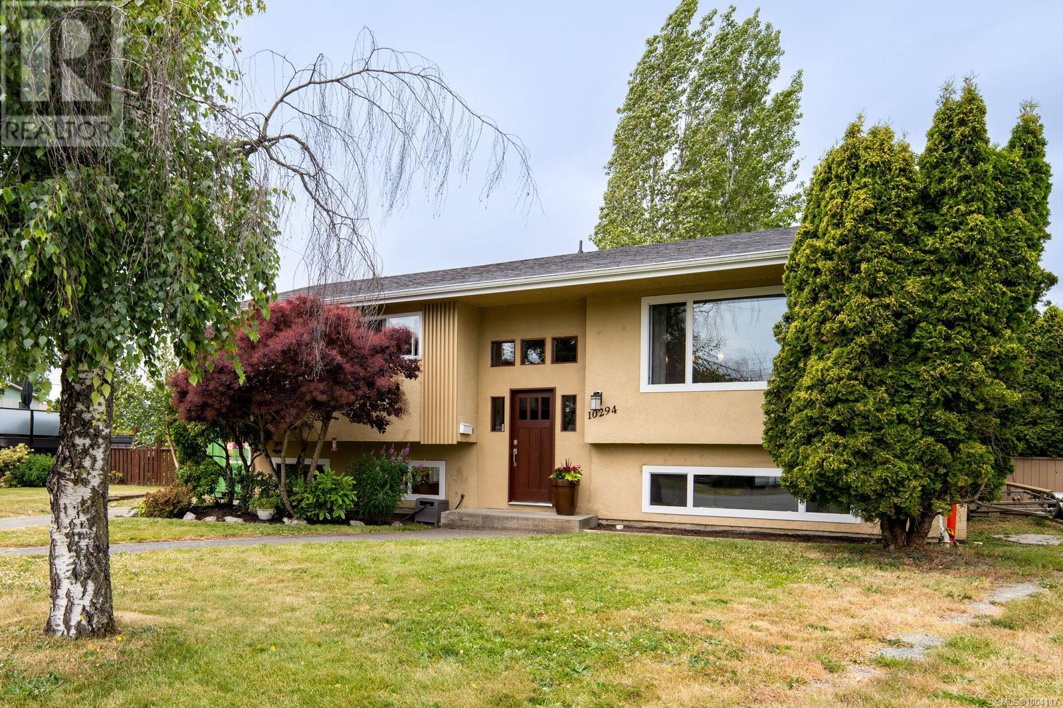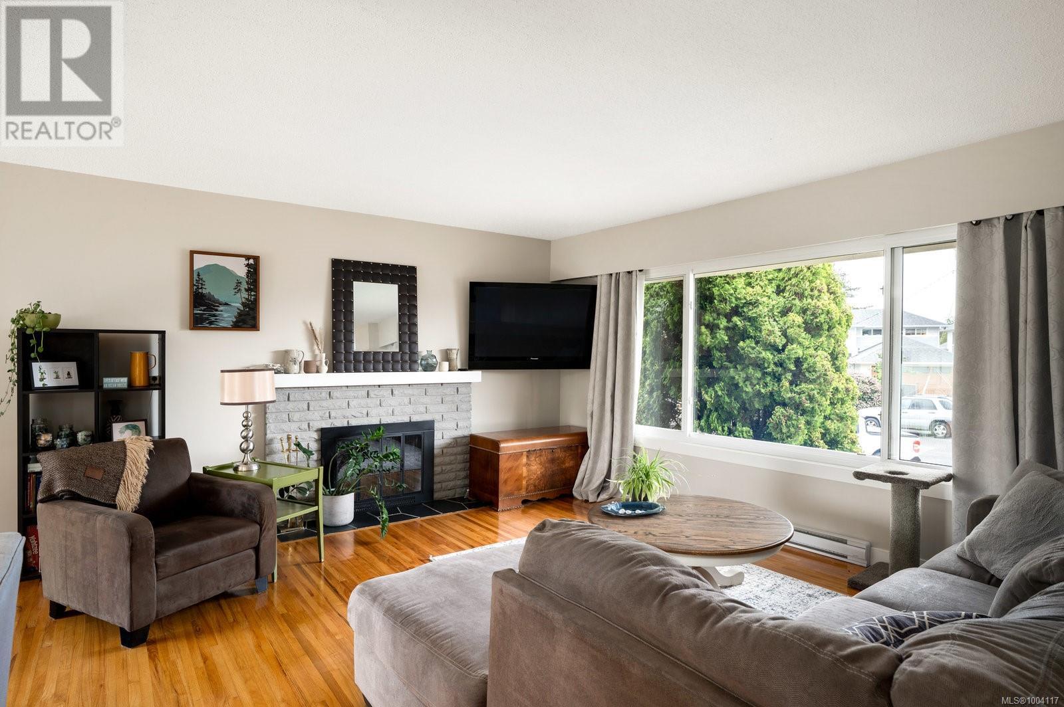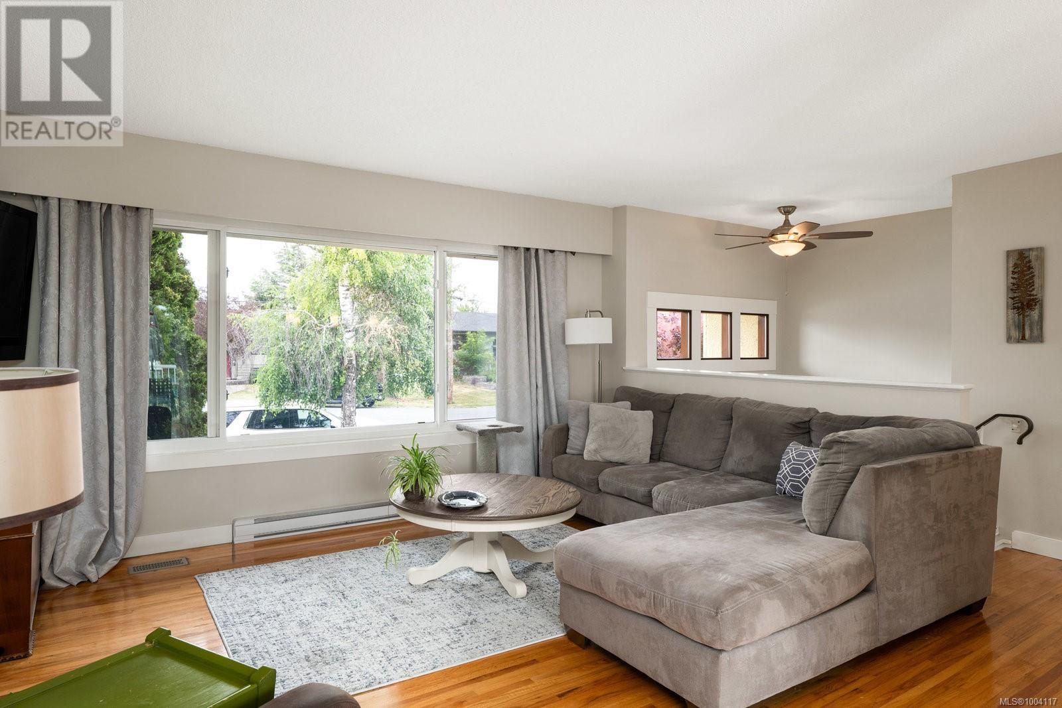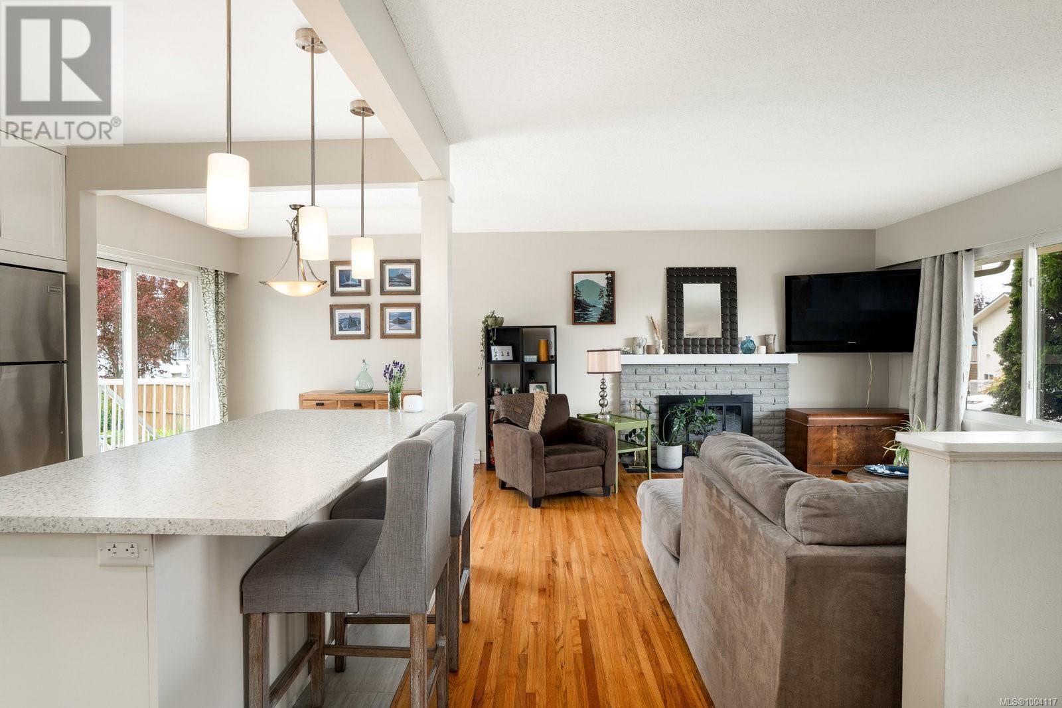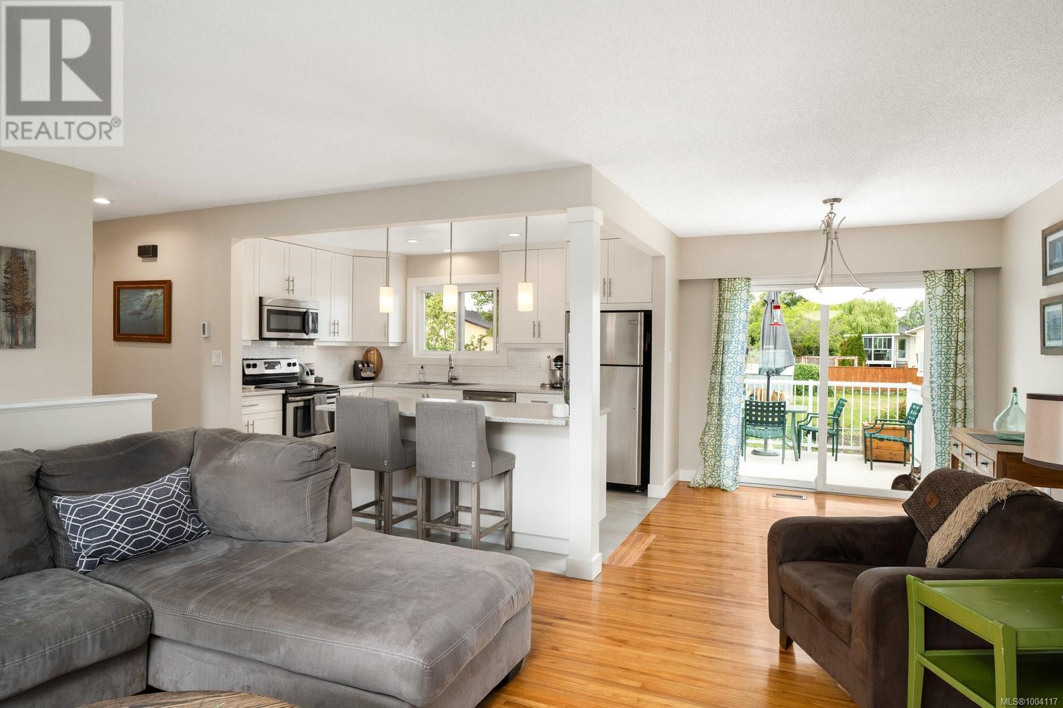5 Bedroom
2 Bathroom
1,891 ft2
Fireplace
None
Baseboard Heaters
$1,195,000
Tastefully renovated family home with a self-contained 2-bedroom suite, located in one of Sidney’s most sought-after neighbourhoods. This bright and functional 5 bed/2 bath home offers 1,891 sq.ft. of well-appointed living space on a sunny 7,150 sq.ft. lot. The upper level features 3 bedrooms and an open-concept kitchen leading to a 13’x12’ sundeck—perfect for enjoying warm evening sun. The lower level boasts a fully updated 2-bedroom in-law suite. Recent upgrades include a newer roof, updated kitchen and baths, vinyl windows, hardwood flooring, 200-amp service, plus modern plumbing and lighting. Enjoy Southern exposure on the expansive sundeck overlooking a fenced yard with room for kids to play. Located on a charming cherry tree-lined street, just a short walk to the town core, beaches, marina, and library—this move-in-ready home offers comfort, space, and unbeatable convenience. (id:46156)
Property Details
|
MLS® Number
|
1004117 |
|
Property Type
|
Single Family |
|
Neigbourhood
|
Sidney North-East |
|
Features
|
Central Location, Cul-de-sac, Southern Exposure, Other, Pie |
|
Parking Space Total
|
2 |
|
Plan
|
Vip24410 |
Building
|
Bathroom Total
|
2 |
|
Bedrooms Total
|
5 |
|
Constructed Date
|
1972 |
|
Cooling Type
|
None |
|
Fireplace Present
|
Yes |
|
Fireplace Total
|
2 |
|
Heating Fuel
|
Electric |
|
Heating Type
|
Baseboard Heaters |
|
Size Interior
|
1,891 Ft2 |
|
Total Finished Area
|
1891 Sqft |
|
Type
|
House |
Land
|
Acreage
|
No |
|
Size Irregular
|
7150 |
|
Size Total
|
7150 Sqft |
|
Size Total Text
|
7150 Sqft |
|
Zoning Type
|
Residential |
Rooms
| Level |
Type |
Length |
Width |
Dimensions |
|
Lower Level |
Bedroom |
11 ft |
12 ft |
11 ft x 12 ft |
|
Lower Level |
Bedroom |
9 ft |
8 ft |
9 ft x 8 ft |
|
Lower Level |
Entrance |
4 ft |
5 ft |
4 ft x 5 ft |
|
Lower Level |
Laundry Room |
5 ft |
9 ft |
5 ft x 9 ft |
|
Lower Level |
Bathroom |
|
|
5-Piece |
|
Lower Level |
Kitchen |
12 ft |
10 ft |
12 ft x 10 ft |
|
Lower Level |
Dining Room |
7 ft |
12 ft |
7 ft x 12 ft |
|
Lower Level |
Living Room |
10 ft |
11 ft |
10 ft x 11 ft |
|
Main Level |
Bathroom |
|
|
4-Piece |
|
Main Level |
Bedroom |
9 ft |
10 ft |
9 ft x 10 ft |
|
Main Level |
Bedroom |
8 ft |
12 ft |
8 ft x 12 ft |
|
Main Level |
Primary Bedroom |
13 ft |
9 ft |
13 ft x 9 ft |
|
Main Level |
Kitchen |
13 ft |
9 ft |
13 ft x 9 ft |
|
Main Level |
Dining Room |
9 ft |
10 ft |
9 ft x 10 ft |
|
Main Level |
Living Room |
15 ft |
14 ft |
15 ft x 14 ft |
|
Main Level |
Entrance |
7 ft |
7 ft |
7 ft x 7 ft |
https://www.realtor.ca/real-estate/28502193/10294-sparling-pl-sidney-sidney-north-east


