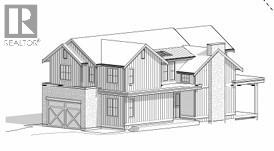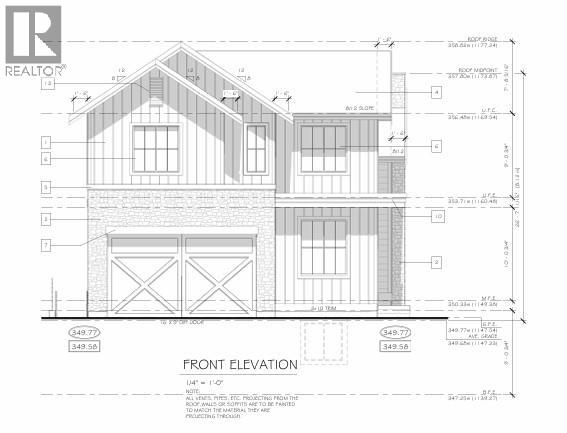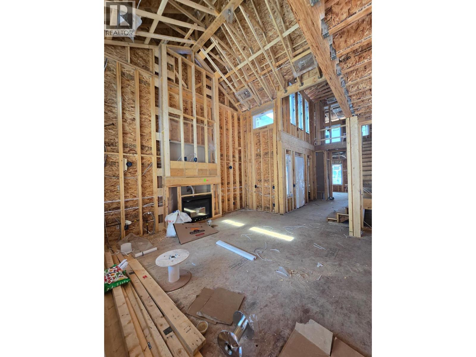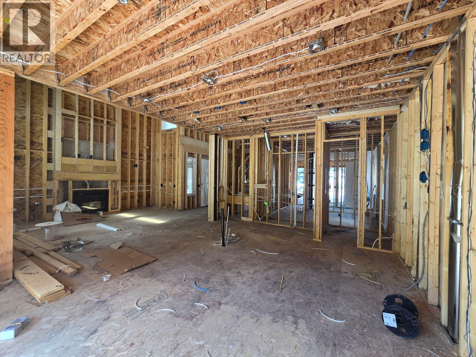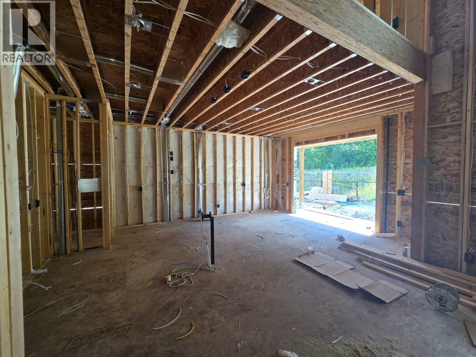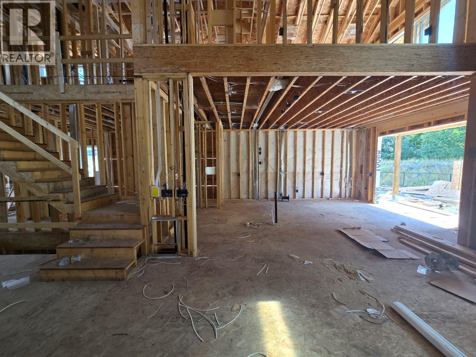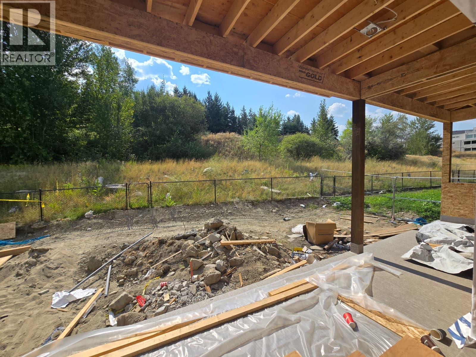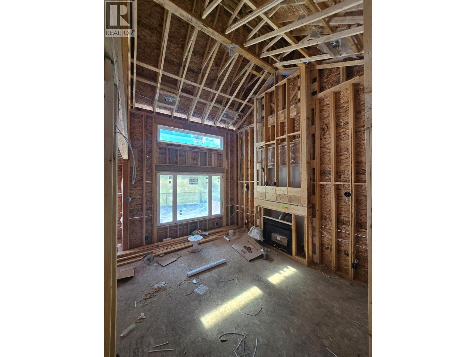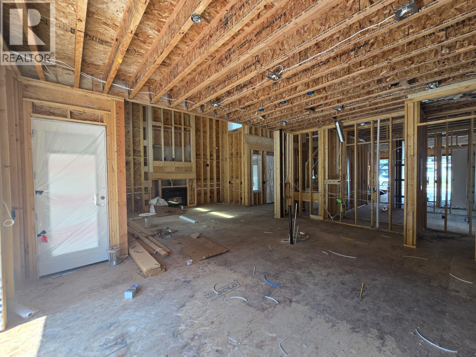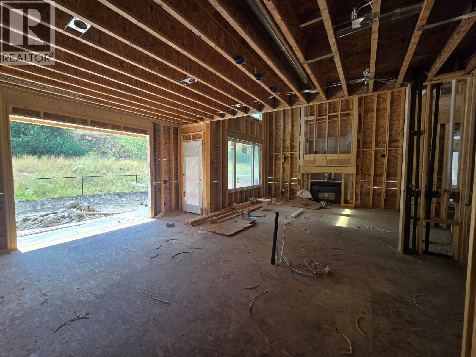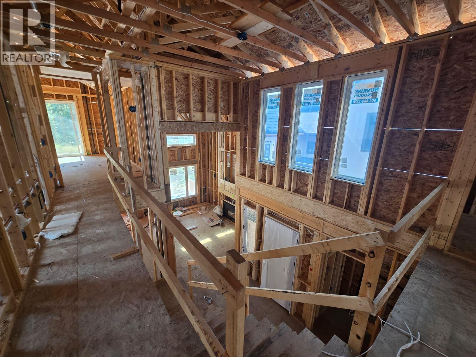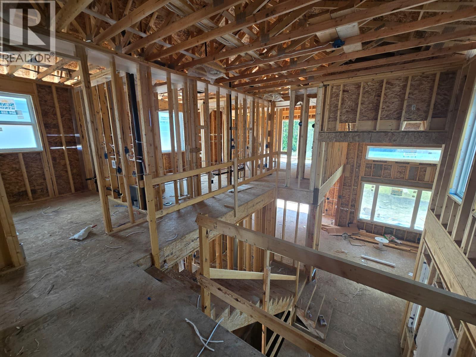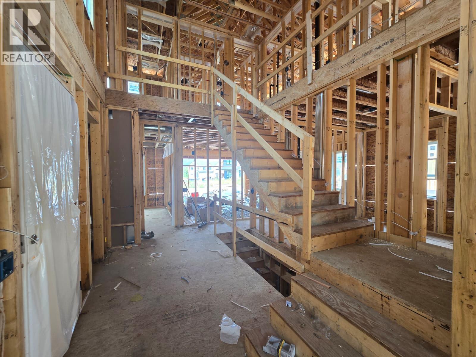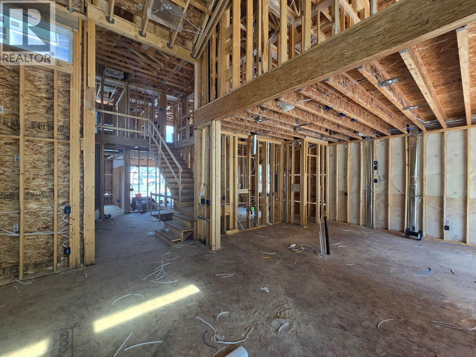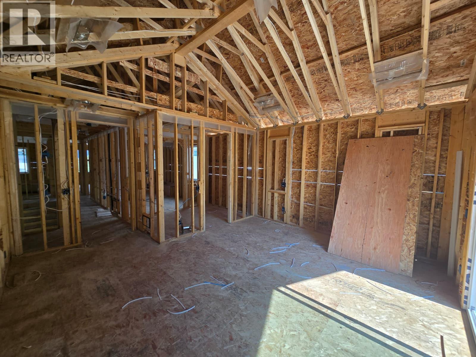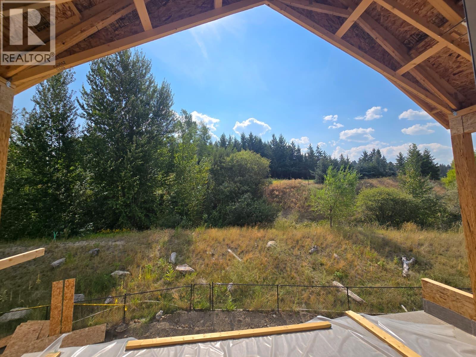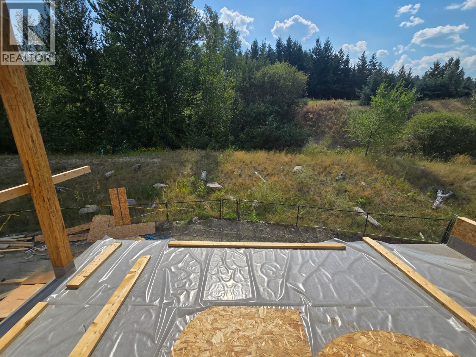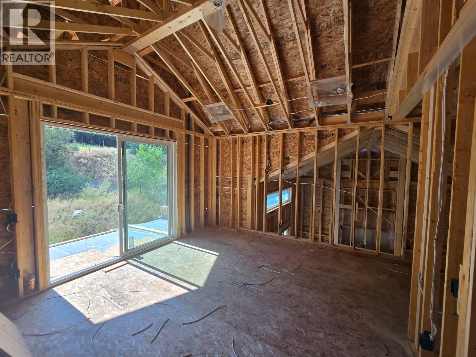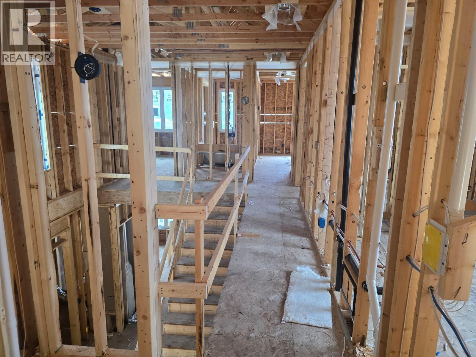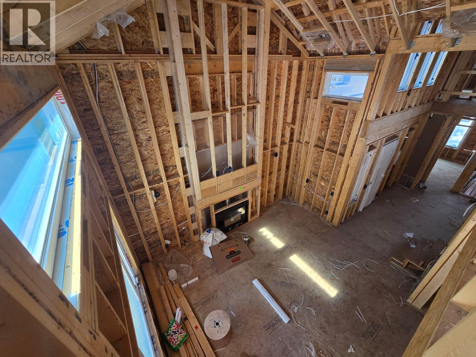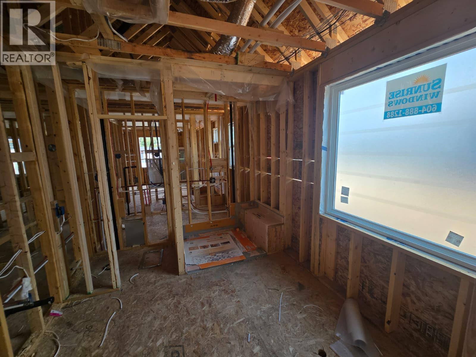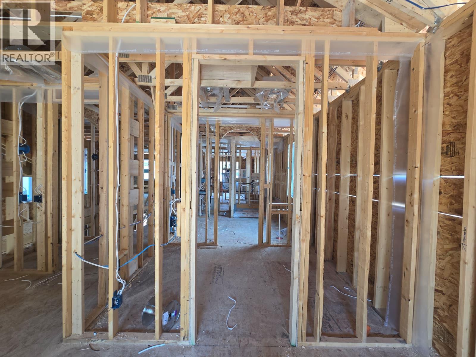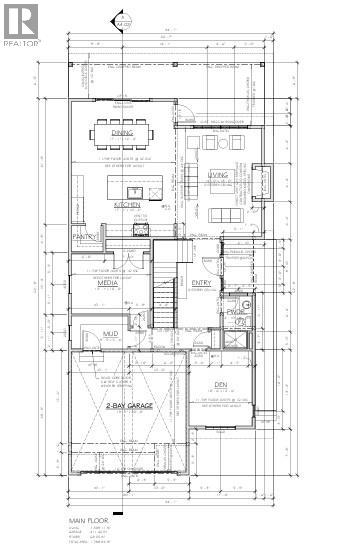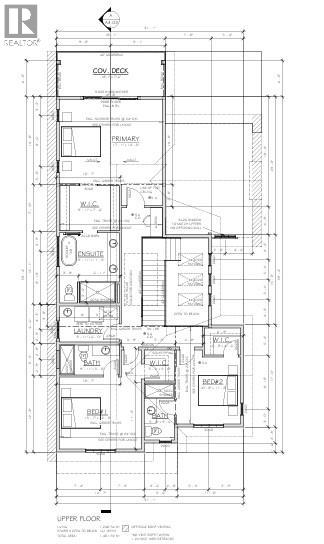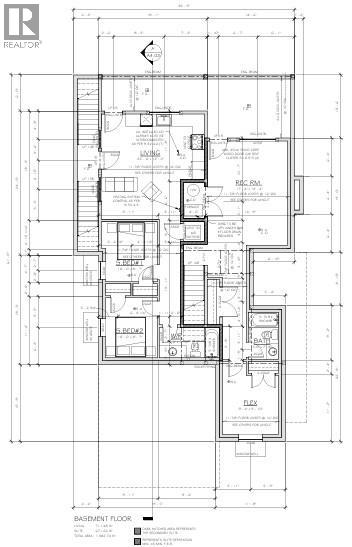6 Bedroom
5 Bathroom
4,571 ft2
Central Air Conditioning
Forced Air
$1,549,000
Welcome to your future dream home in the sought-after Orchards community in Kelowna! This beautifully designed 3 level home with a legal 2 bedroom suite, and a second suitable area, offers timeless curb appeal and functional living. Boasting over 4,000 sq.ft. of thoughtfully planned living space, this home features an open-concept main floor ideal for entertaining, including a chef-inspired kitchen with walk-in pantry, expansive dining & living areas, and a dedicated media room. The main level also includes a versatile bedroom or den—ideal for guests or a home office—and walk-out access to the back yard directly from the kitchen and living area, making indoor-outdoor living seamless. Upstairs, the primary suite is a true retreat with a walk-in closet, spa-like ensuite, and its own private patio. 2 additional bedrooms, a full bath, and laundry room complete the upper level with family-friendly function. Downstairs, enjoy the added ceiling height with a 9-foot basement that includes a generous rec room, a guest bedroom, and fully self-contained 2 bedroom legal suite without compromise. Set on a generous 7,900 sq.ft. lot and located on a quiet street. Thoughtful extras like the private patio off the primary bedroom a smart, livable layout, larger yard, and privacy from backing onto parkland help set this a part from others in the neighborhood. (id:46156)
Property Details
|
MLS® Number
|
10352571 |
|
Property Type
|
Single Family |
|
Neigbourhood
|
Lower Mission |
|
Parking Space Total
|
2 |
Building
|
Bathroom Total
|
5 |
|
Bedrooms Total
|
6 |
|
Appliances
|
Refrigerator, Dishwasher, Dryer, Washer |
|
Basement Type
|
Full |
|
Constructed Date
|
2026 |
|
Construction Style Attachment
|
Detached |
|
Cooling Type
|
Central Air Conditioning |
|
Half Bath Total
|
1 |
|
Heating Type
|
Forced Air |
|
Roof Material
|
Asphalt Shingle |
|
Roof Style
|
Unknown |
|
Stories Total
|
3 |
|
Size Interior
|
4,571 Ft2 |
|
Type
|
House |
|
Utility Water
|
Municipal Water |
Parking
Land
|
Acreage
|
No |
|
Sewer
|
Municipal Sewage System |
|
Size Irregular
|
0.18 |
|
Size Total
|
0.18 Ac|under 1 Acre |
|
Size Total Text
|
0.18 Ac|under 1 Acre |
|
Zoning Type
|
Unknown |
Rooms
| Level |
Type |
Length |
Width |
Dimensions |
|
Second Level |
Primary Bedroom |
|
|
14' x 17'1'' |
|
Second Level |
5pc Ensuite Bath |
|
|
Measurements not available |
|
Second Level |
Laundry Room |
|
|
6' x 9'11'' |
|
Second Level |
4pc Bathroom |
|
|
Measurements not available |
|
Second Level |
Bedroom |
|
|
10'8'' x 11'2'' |
|
Second Level |
4pc Bathroom |
|
|
Measurements not available |
|
Second Level |
Bedroom |
|
|
12' x 13'7'' |
|
Basement |
Living Room |
|
|
12'2'' x 22'6'' |
|
Basement |
Recreation Room |
|
|
13'4'' x 17'4'' |
|
Basement |
Bedroom |
|
|
8'7'' x 10' |
|
Basement |
Bedroom |
|
|
8'7'' x 10' |
|
Basement |
4pc Bathroom |
|
|
Measurements not available |
|
Basement |
Bedroom |
|
|
9'4'' x 9'10'' |
|
Main Level |
Den |
|
|
10'6'' x 12'6'' |
|
Main Level |
2pc Bathroom |
|
|
Measurements not available |
|
Main Level |
Media |
|
|
10' x 13' |
|
Main Level |
Living Room |
|
|
14' x 18' |
|
Main Level |
Kitchen |
|
|
10'2'' x 17'1'' |
|
Main Level |
Dining Room |
|
|
12'4'' x 17'1'' |
https://www.realtor.ca/real-estate/28502132/1000-bull-crescent-kelowna-lower-mission


