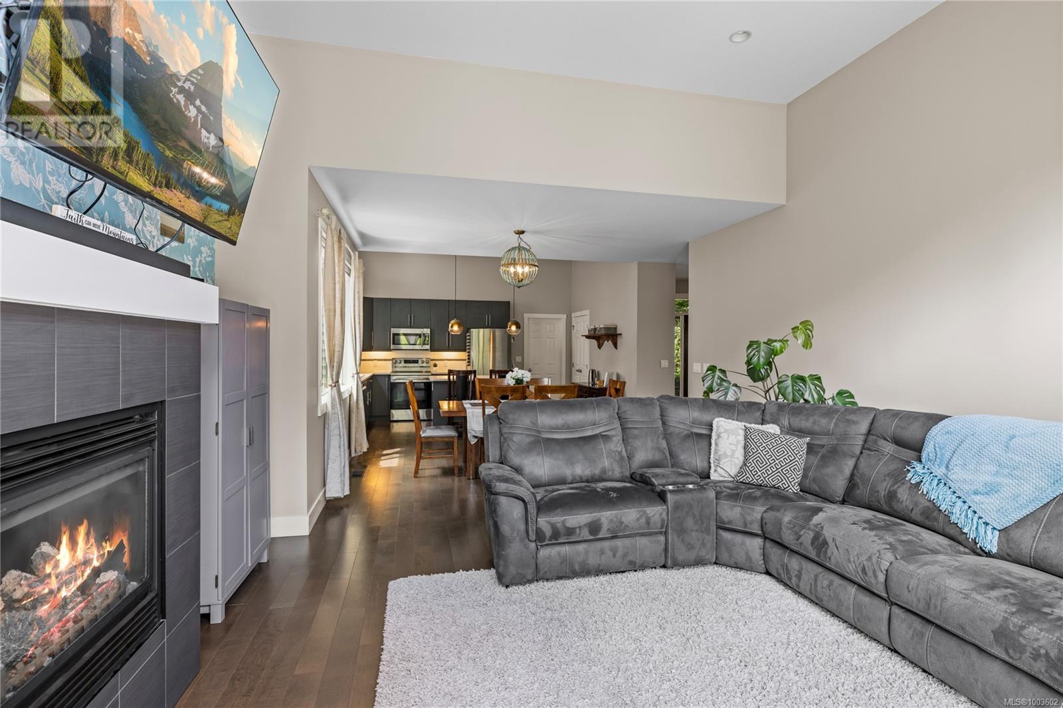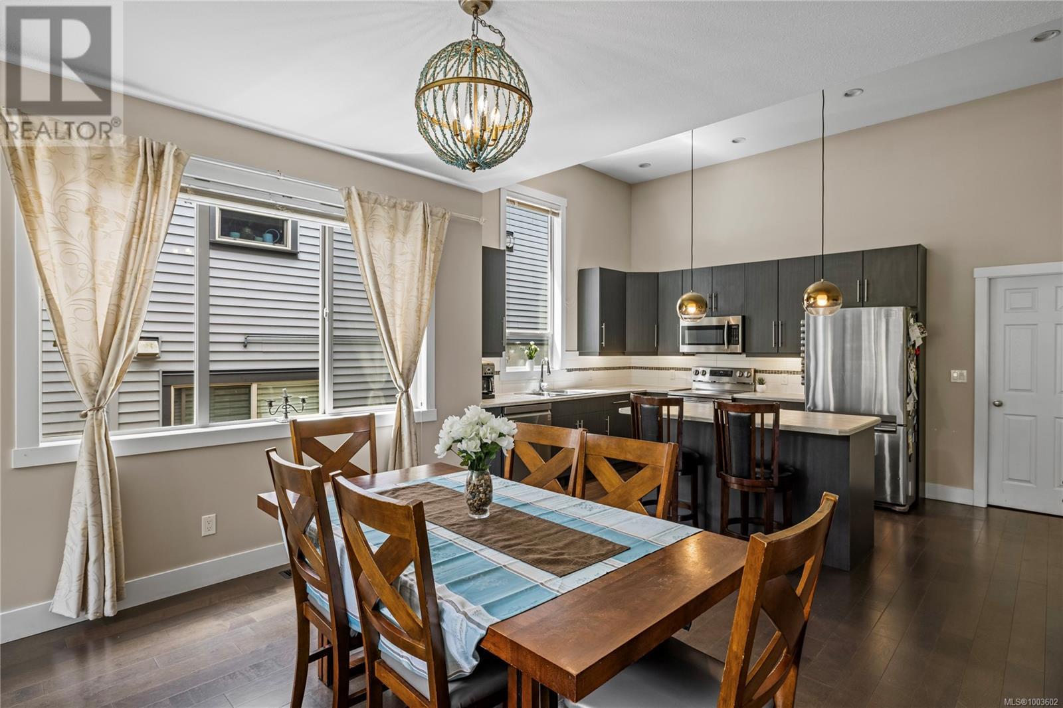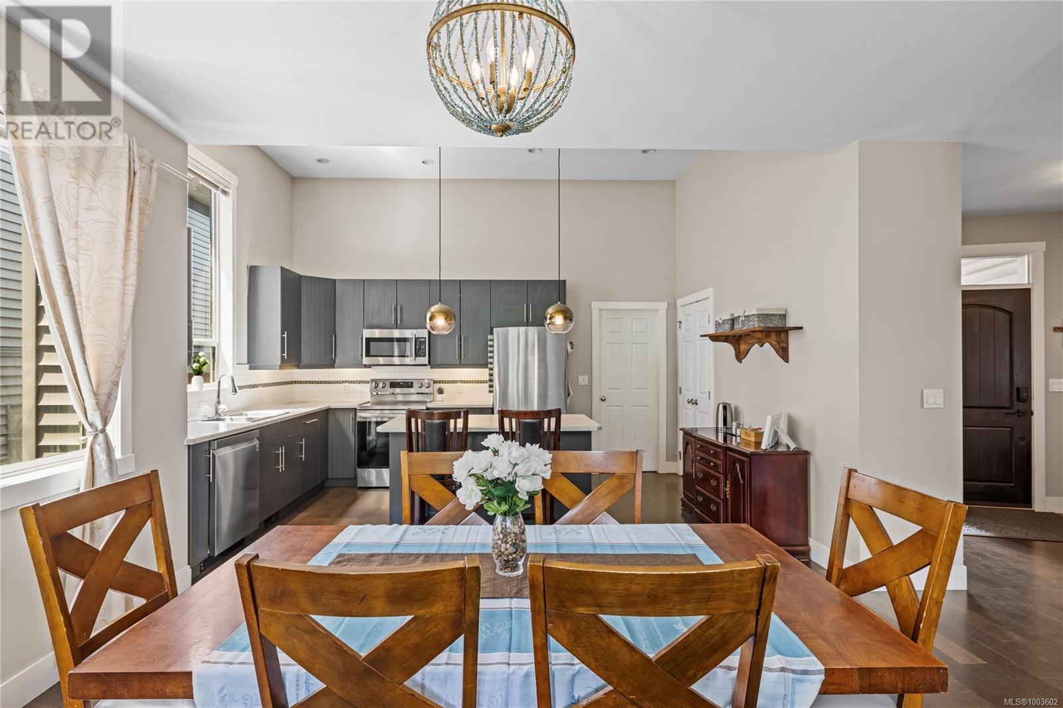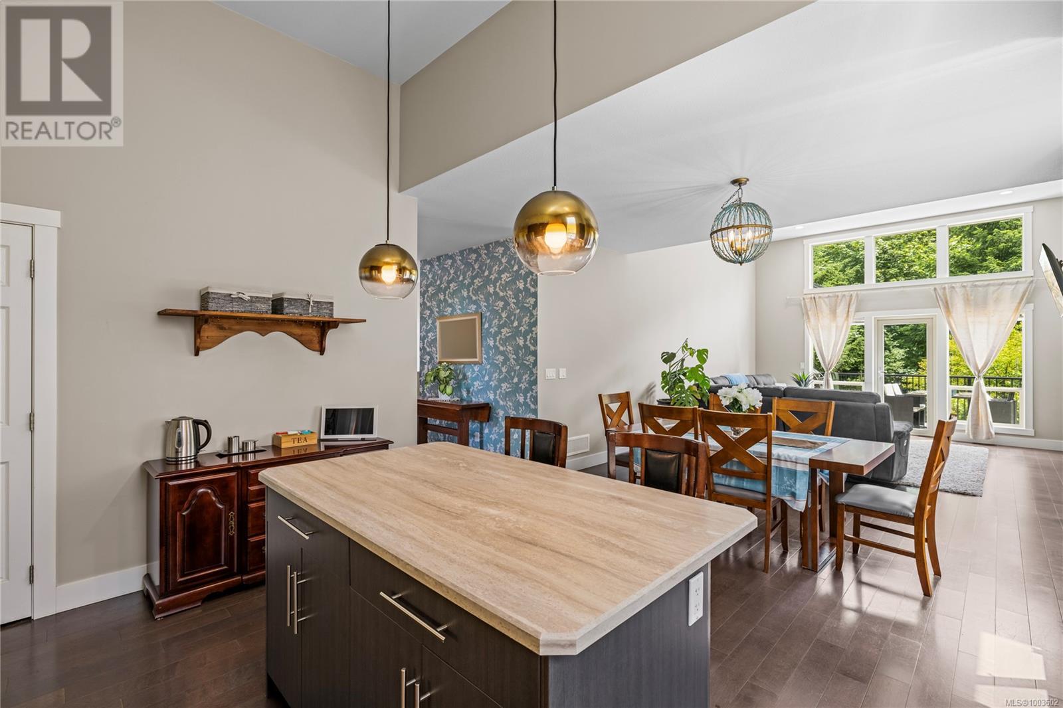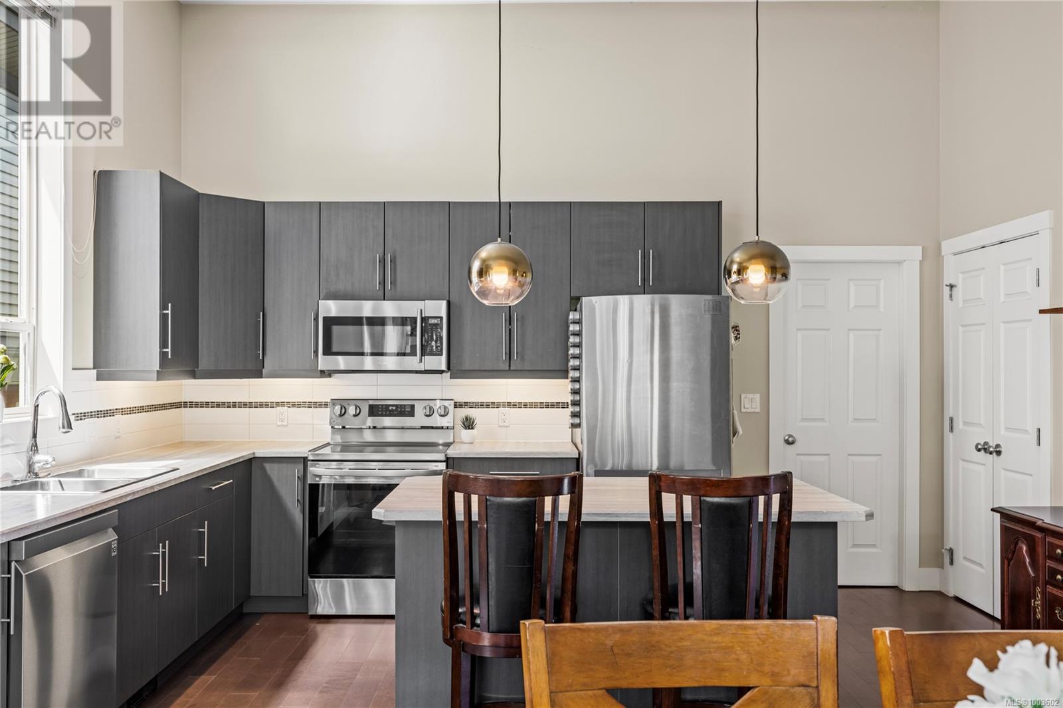204 Westwood Rd Nanaimo, British Columbia V9R 6S3
$1,025,000
This beautifully designed home offers 6 spacious bedrooms and 4 bathrooms, set in a peaceful, park-like setting just moments from Westwood Lake and its scenic trails. With main level entry and a walk-out basement, the layout is both functional and inviting. The open-concept main level features 9-foot ceilings and large windows that fill the space with natural light. A stunning gourmet kitchen with vaulted ceilings and central island creates the perfect hub for gathering with family and friends. The fully fenced backyard offers ample space for children, pets, or outdoor relaxation. Downstairs, a legal 1-bedroom, 1-bathroom walk-out suite with soundproofing and quality finishing provides a fantastic mortgage helper or private space for extended family or guests. As an added bonus, there are hookups for a 3rd kitchen in place, adding to the value of this home. Located in an ideal neighbourhood close to Westwood Lake, recreation, schools, shopping, and more—this is an exceptional opportunity to enjoy space, comfort, and convenience in one of Nanaimo’s most desirable areas. (id:46156)
Open House
This property has open houses!
11:00 am
Ends at:1:00 pm
Join BJ to view this fantastic property on Saturday July 5th!
Property Details
| MLS® Number | 1003602 |
| Property Type | Single Family |
| Neigbourhood | South Jingle Pot |
| Features | Central Location, Other |
| Parking Space Total | 2 |
| Plan | Vip88671 |
Building
| Bathroom Total | 4 |
| Bedrooms Total | 6 |
| Appliances | Refrigerator, Stove, Washer, Dryer |
| Constructed Date | 2011 |
| Cooling Type | Air Conditioned |
| Fireplace Present | Yes |
| Fireplace Total | 1 |
| Heating Fuel | Natural Gas |
| Heating Type | Forced Air |
| Size Interior | 3,430 Ft2 |
| Total Finished Area | 3430 Sqft |
| Type | House |
Land
| Access Type | Road Access |
| Acreage | No |
| Size Irregular | 8015 |
| Size Total | 8015 Sqft |
| Size Total Text | 8015 Sqft |
| Zoning Description | R1 |
| Zoning Type | Residential |
Rooms
| Level | Type | Length | Width | Dimensions |
|---|---|---|---|---|
| Lower Level | Kitchen | 12'3 x 10'3 | ||
| Lower Level | Living Room | 15'6 x 10'9 | ||
| Lower Level | Bathroom | 4-Piece | ||
| Lower Level | Bedroom | 9'5 x 10'8 | ||
| Lower Level | Bathroom | 3-Piece | ||
| Lower Level | Bedroom | 13'8 x 13'9 | ||
| Lower Level | Bedroom | 17'4 x 18'6 | ||
| Lower Level | Recreation Room | 27'6 x 15'1 | ||
| Main Level | Storage | 8 ft | Measurements not available x 8 ft | |
| Main Level | Laundry Room | 7'1 x 6'7 | ||
| Main Level | Kitchen | 9'9 x 15'1 | ||
| Main Level | Living Room | 14'9 x 15'7 | ||
| Main Level | Dining Room | 12 ft | 12 ft x Measurements not available | |
| Main Level | Bathroom | 4-Piece | ||
| Main Level | Ensuite | 4-Piece | ||
| Main Level | Primary Bedroom | 13'6 x 14'9 | ||
| Main Level | Bedroom | 10'7 x 8'9 | ||
| Main Level | Bedroom | 11'12 x 11'4 |
https://www.realtor.ca/real-estate/28501394/204-westwood-rd-nanaimo-south-jingle-pot























