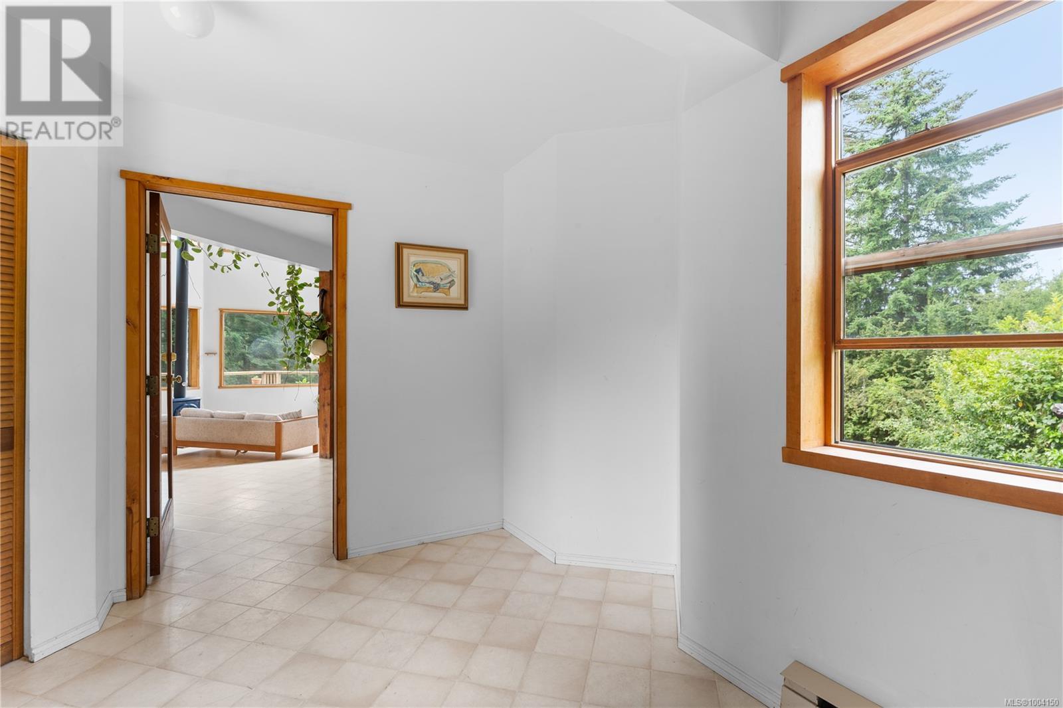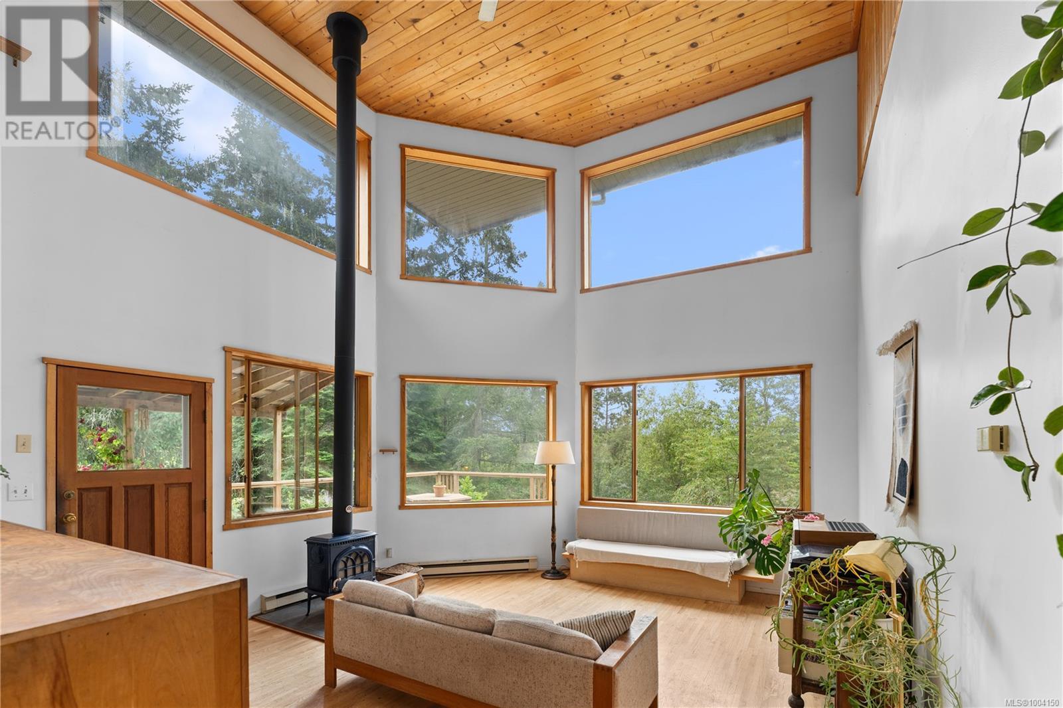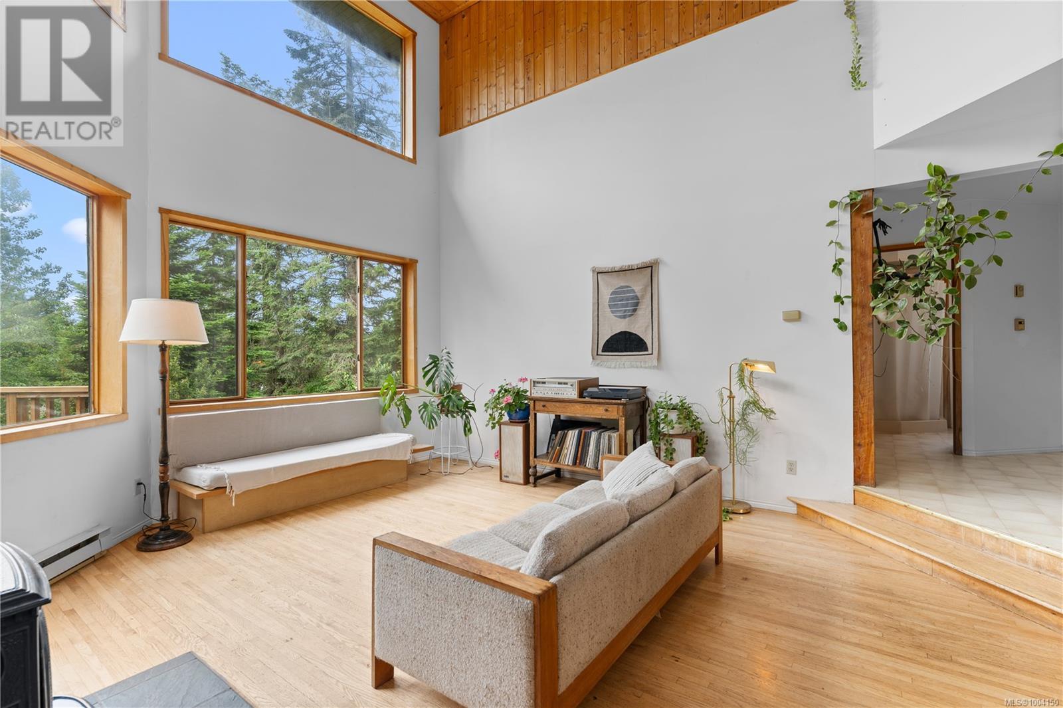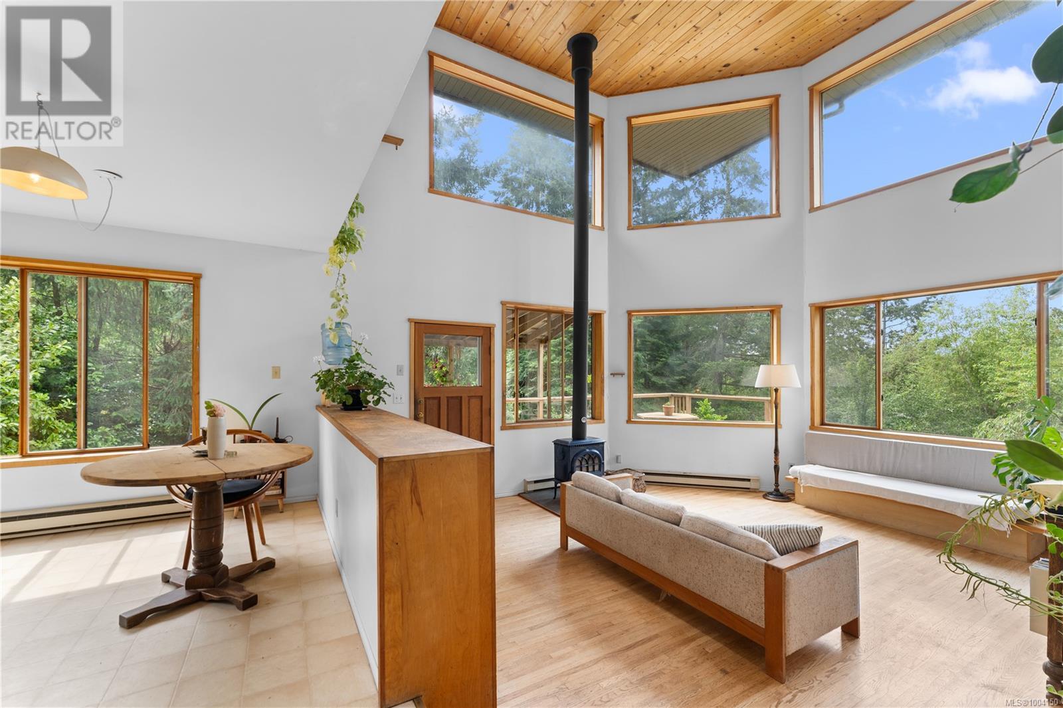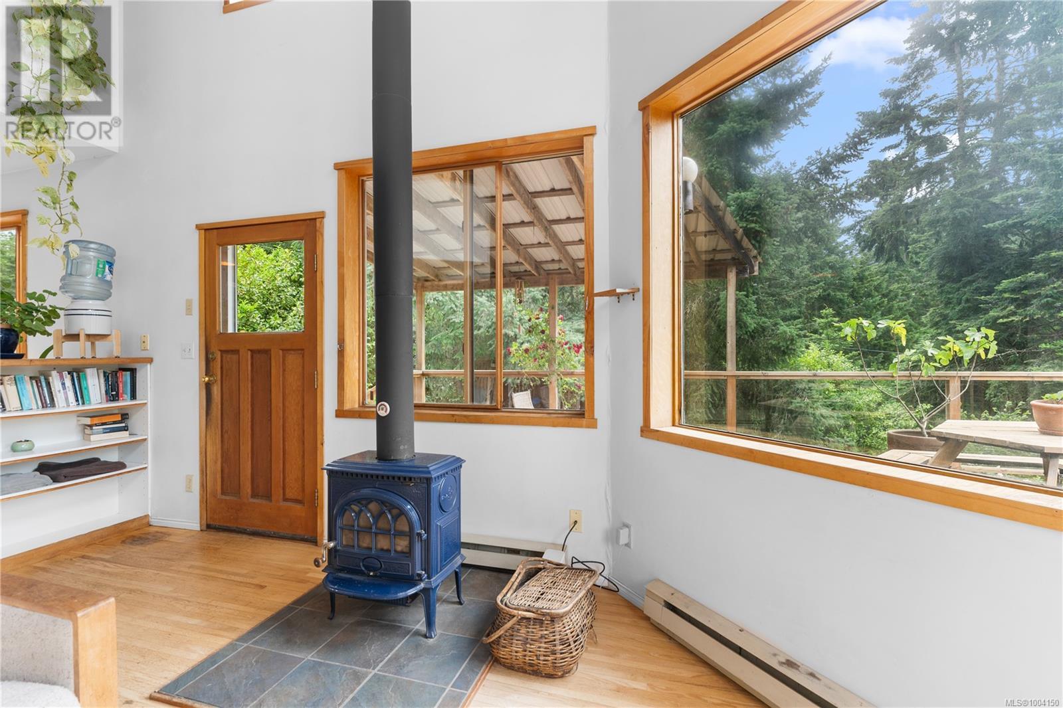3 Bedroom
3 Bathroom
2,574 ft2
Westcoast
Fireplace
None
Baseboard Heaters
$729,000
Welcome to your sunny sanctuary on Gabriola Island, a warm and inviting three-level West Coast-style home tucked just a 5~ min stroll from the beach. From the moment you arrive, you’ll feel the quiet charm and vibrant energy of this special property. Set on a south-facing lot, the yard is alive with possibility. An active garden, framed with privacy, is already flourishing and established with fruit trees: persimmon, fig, cherry, peach, apple & yuzu! There’s room to expand and create your dream garden, or simply enjoy the fruits of what’s already thriving. Inside, the home offers vaulted ceilings, hardwood floors, & oversized windows that flood the space with natural light. The main floor opens onto a sun-drenched deck, ideal for afternoon bbqs or unwinding under the evening sky. Upstairs, the loft is being used as the primary bedroom and shares the upper level with another bdrm & bath, while the lower level offers storage and flexible space with another bdrm, kitchenette and washroom! Verify all data and measurements if deemed important. Measurements are approximate. (id:46156)
Property Details
|
MLS® Number
|
1004150 |
|
Property Type
|
Single Family |
|
Neigbourhood
|
Gabriola Island |
|
Features
|
Central Location, Private Setting, Southern Exposure, Corner Site, Other |
|
Parking Space Total
|
3 |
|
Plan
|
23476 |
|
Structure
|
Shed |
Building
|
Bathroom Total
|
3 |
|
Bedrooms Total
|
3 |
|
Architectural Style
|
Westcoast |
|
Constructed Date
|
1992 |
|
Cooling Type
|
None |
|
Fireplace Present
|
Yes |
|
Fireplace Total
|
1 |
|
Heating Fuel
|
Electric, Wood |
|
Heating Type
|
Baseboard Heaters |
|
Size Interior
|
2,574 Ft2 |
|
Total Finished Area
|
2574 Sqft |
|
Type
|
House |
Parking
Land
|
Access Type
|
Road Access |
|
Acreage
|
No |
|
Size Irregular
|
0.57 |
|
Size Total
|
0.57 Ac |
|
Size Total Text
|
0.57 Ac |
|
Zoning Description
|
Srr |
|
Zoning Type
|
Residential |
Rooms
| Level |
Type |
Length |
Width |
Dimensions |
|
Second Level |
Bathroom |
|
|
9'2 x 9'7 |
|
Second Level |
Bedroom |
|
|
13'11 x 13'2 |
|
Second Level |
Loft |
|
|
26'3 x 11'8 |
|
Lower Level |
Bedroom |
|
|
15'11 x 20'5 |
|
Lower Level |
Bathroom |
|
|
6'1 x 7'2 |
|
Lower Level |
Sitting Room |
|
|
13'1 x 12'3 |
|
Lower Level |
Storage |
|
|
13'3 x 6'10 |
|
Lower Level |
Laundry Room |
|
|
8'7 x 15'11 |
|
Main Level |
Bathroom |
|
|
7'0 x 7'2 |
|
Main Level |
Bedroom |
|
|
13'6 x 13'4 |
|
Main Level |
Kitchen |
|
|
12'10 x 17'7 |
|
Main Level |
Living Room |
|
|
16'7 x 15'8 |
https://www.realtor.ca/real-estate/28500182/1915-stokes-rd-gabriola-island-gabriola-island







