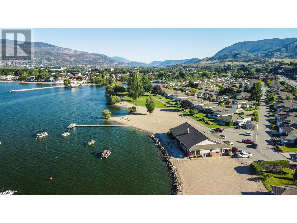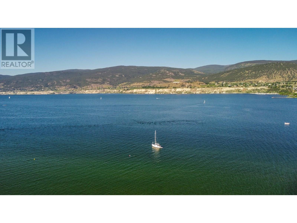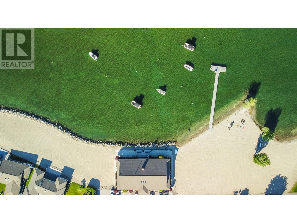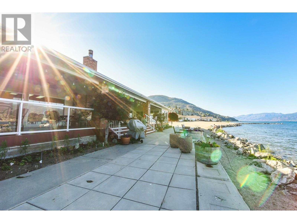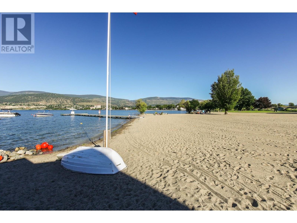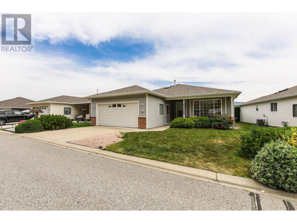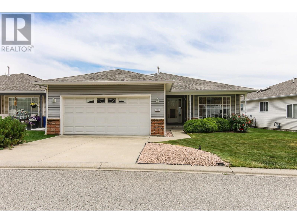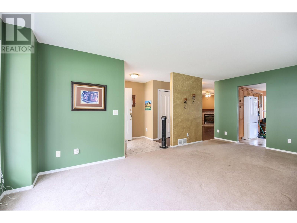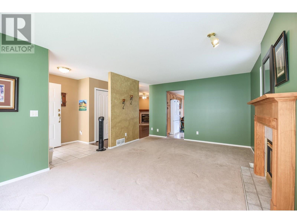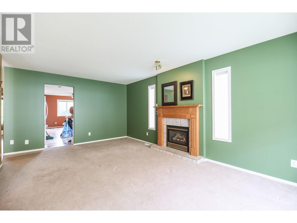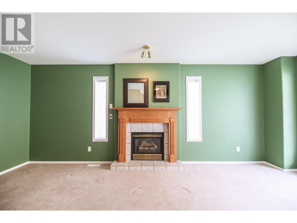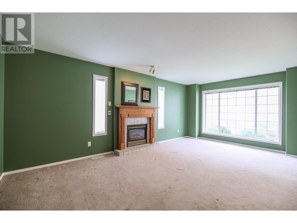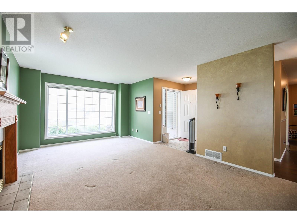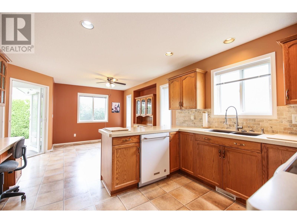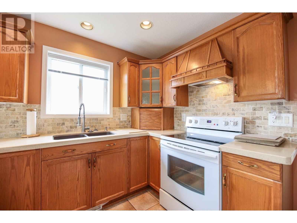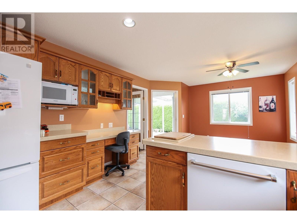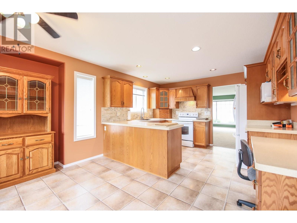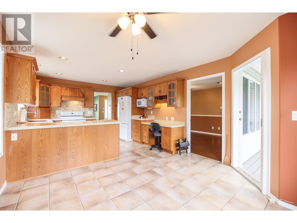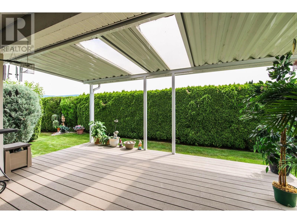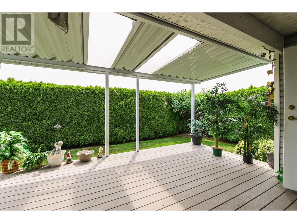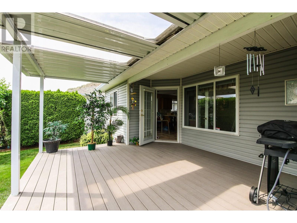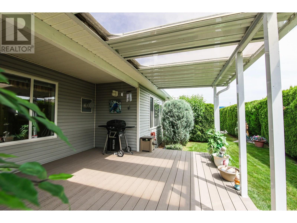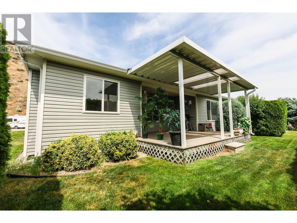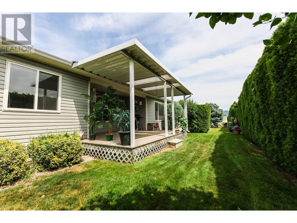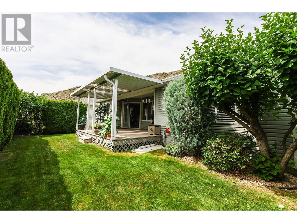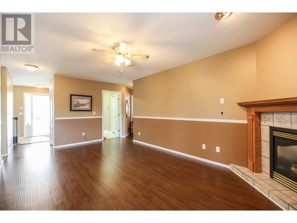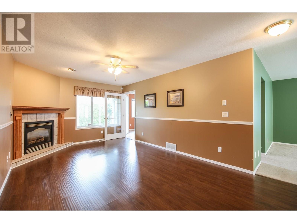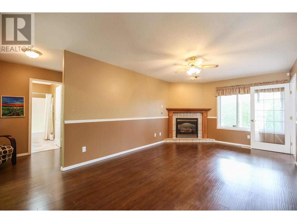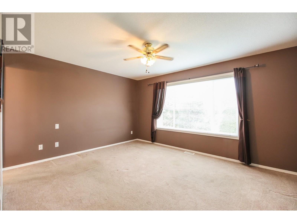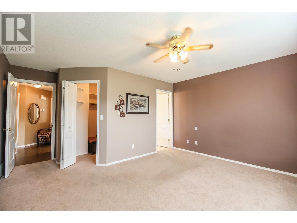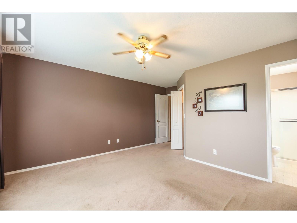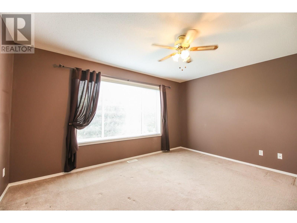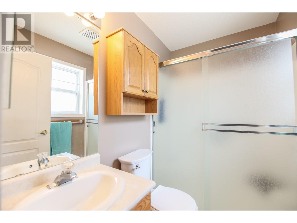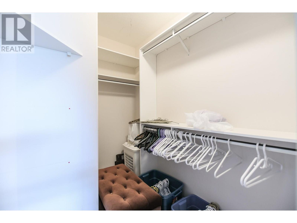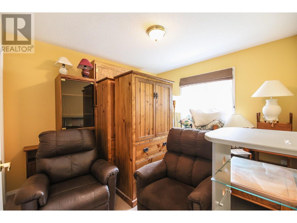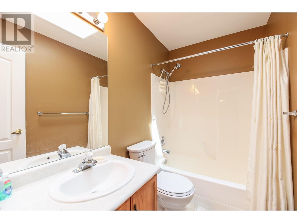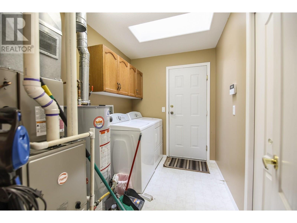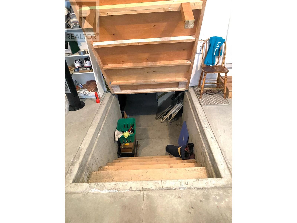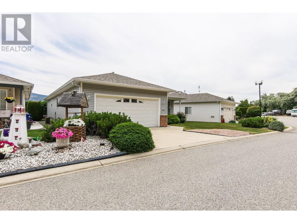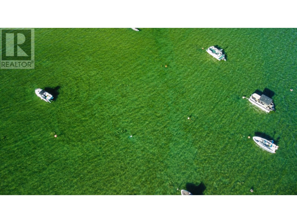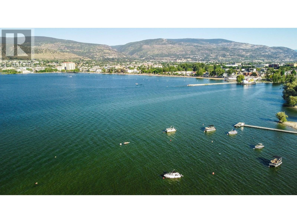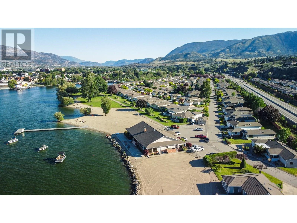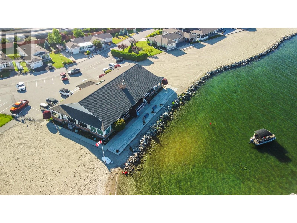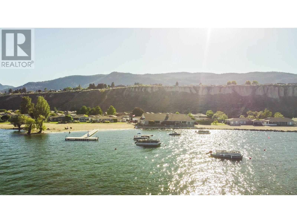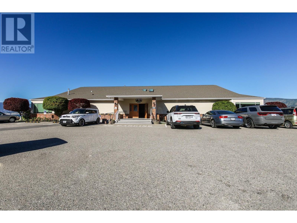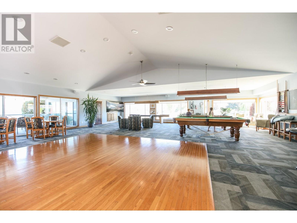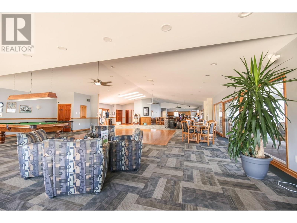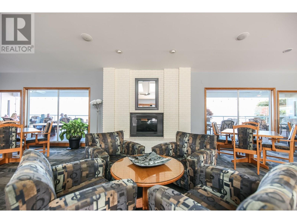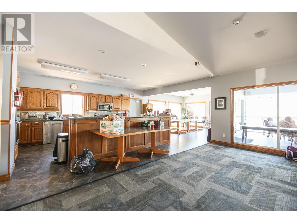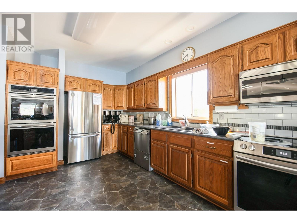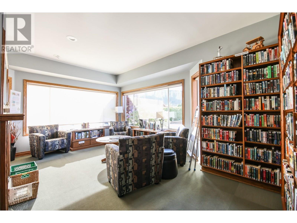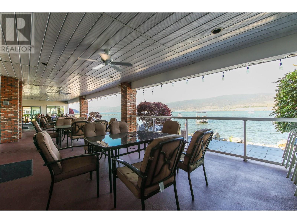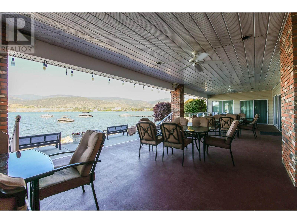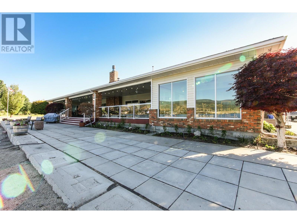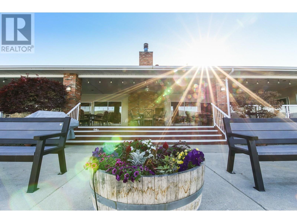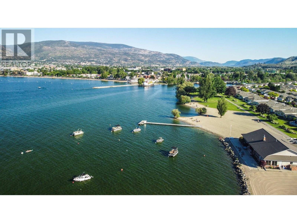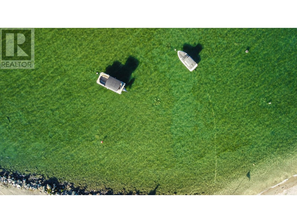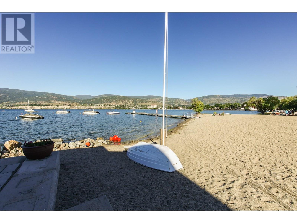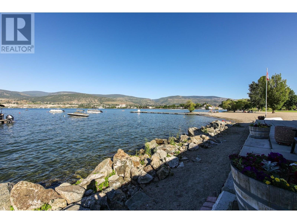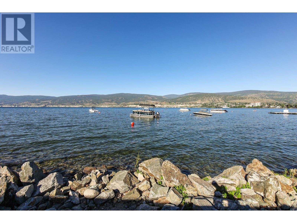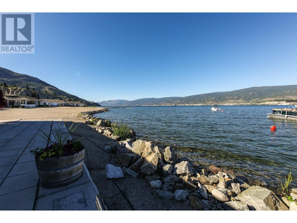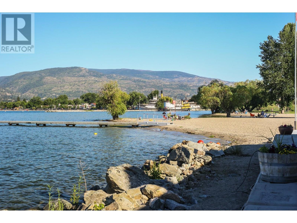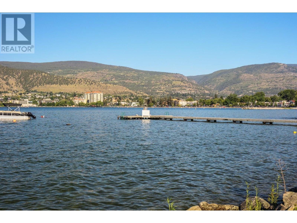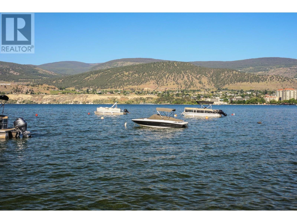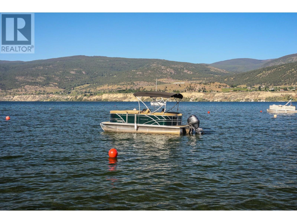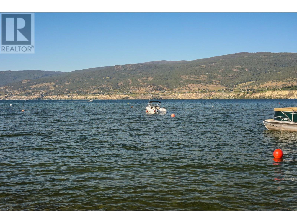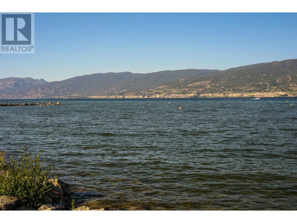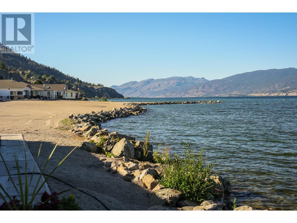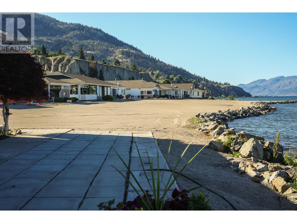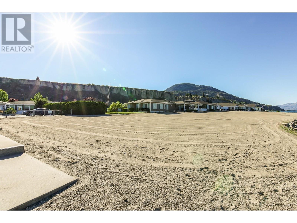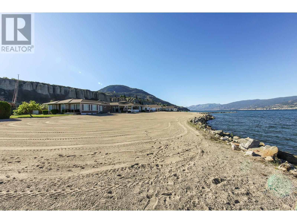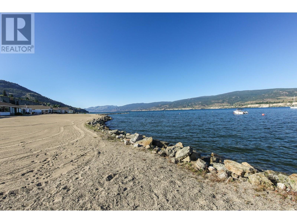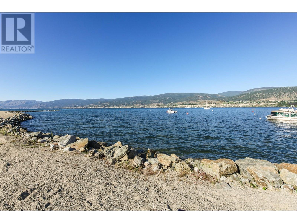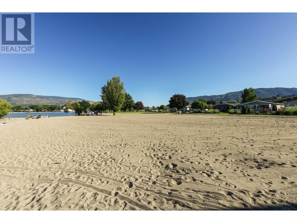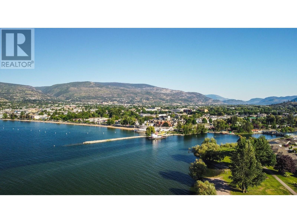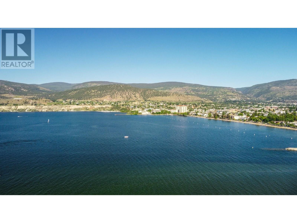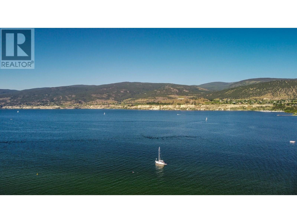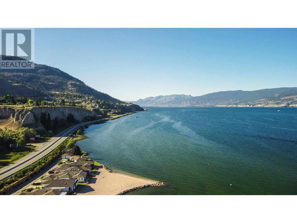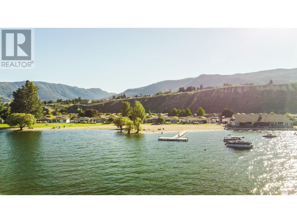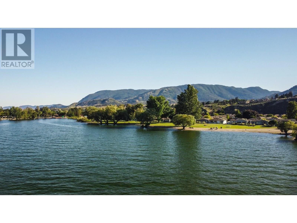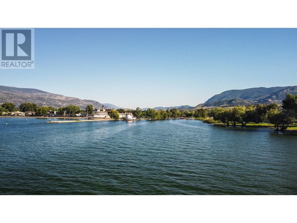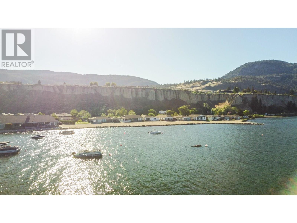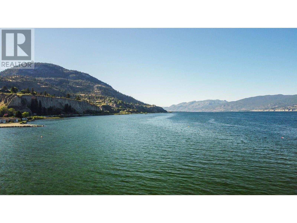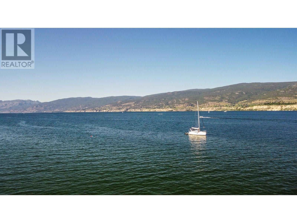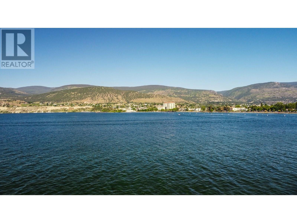2 Bedroom
2 Bathroom
1,462 ft2
Ranch
Central Air Conditioning
Forced Air
$385,000Maintenance,
$250 Monthly
IMMACULATE RANCHER HOME IN WATER FRONT RED WING RESORT! This incredibly well taken care of Original Owner custom built home features a spacious 1400+ sqft 2 Bed, 2 Bath with incredible private back yard! All living in this Rancher home is all on one floor with NO stairs! Invite your friends over for a BBQ on your own VERY large private deck, still with plenty of space for garden boxes! This cozy home features 2 Gas fireplaces, 2 car garage, large crawl space with large access, New 2021 roof, New furnace, air conditioner, and more! Red Wing Resort boasts and incredibly large lake front property with large private sandy beaches, boat launch and docks, clubhouse and many weekly activities. With a 40+ community, pets are also allowed, plenty of RV storage, 3 month minimum rentals. The beautiful waterfront clubhouse has pool tables, shuffleboard, library, kitchen and games tables for great social fun year round. Red Wing Resort is just minutes to downtown Penticton shopping, wineries, recreation, golfing, hiking, beaches, the channel tube run, and more! Lease is pre-paid until 2036, with low monthly $250 HOA fees. All measurements should be verified if important. (id:46156)
Property Details
|
MLS® Number
|
10351382 |
|
Property Type
|
Single Family |
|
Neigbourhood
|
Main North |
|
Community Name
|
Red Wing Resort |
|
Community Features
|
Pets Allowed, Pets Allowed With Restrictions, Rentals Allowed, Seniors Oriented |
|
Parking Space Total
|
4 |
|
View Type
|
Mountain View, Valley View, View (panoramic) |
Building
|
Bathroom Total
|
2 |
|
Bedrooms Total
|
2 |
|
Appliances
|
Range, Refrigerator, Dishwasher, Dryer, Microwave, Washer |
|
Architectural Style
|
Ranch |
|
Constructed Date
|
1998 |
|
Construction Style Attachment
|
Detached |
|
Cooling Type
|
Central Air Conditioning |
|
Heating Type
|
Forced Air |
|
Stories Total
|
1 |
|
Size Interior
|
1,462 Ft2 |
|
Type
|
House |
|
Utility Water
|
Municipal Water |
Parking
|
Additional Parking
|
|
|
Attached Garage
|
2 |
|
R V
|
1 |
Land
|
Acreage
|
No |
|
Sewer
|
Septic Tank |
|
Size Irregular
|
0.1 |
|
Size Total
|
0.1 Ac|under 1 Acre |
|
Size Total Text
|
0.1 Ac|under 1 Acre |
Rooms
| Level |
Type |
Length |
Width |
Dimensions |
|
Main Level |
Laundry Room |
|
|
10'0'' x 6'4'' |
|
Main Level |
4pc Bathroom |
|
|
8'5'' x 4'9'' |
|
Main Level |
Bedroom |
|
|
11'0'' x 9'9'' |
|
Main Level |
3pc Ensuite Bath |
|
|
7'4'' x 4'9'' |
|
Main Level |
Primary Bedroom |
|
|
16'5'' x 14'4'' |
|
Main Level |
Family Room |
|
|
19'8'' x 12'2'' |
|
Main Level |
Living Room |
|
|
19'1'' x 11'5'' |
|
Main Level |
Dining Room |
|
|
12'2'' x 11'9'' |
|
Main Level |
Kitchen |
|
|
12'2'' x 9'6'' |
https://www.realtor.ca/real-estate/28499542/606-red-wing-drive-penticton-main-north


