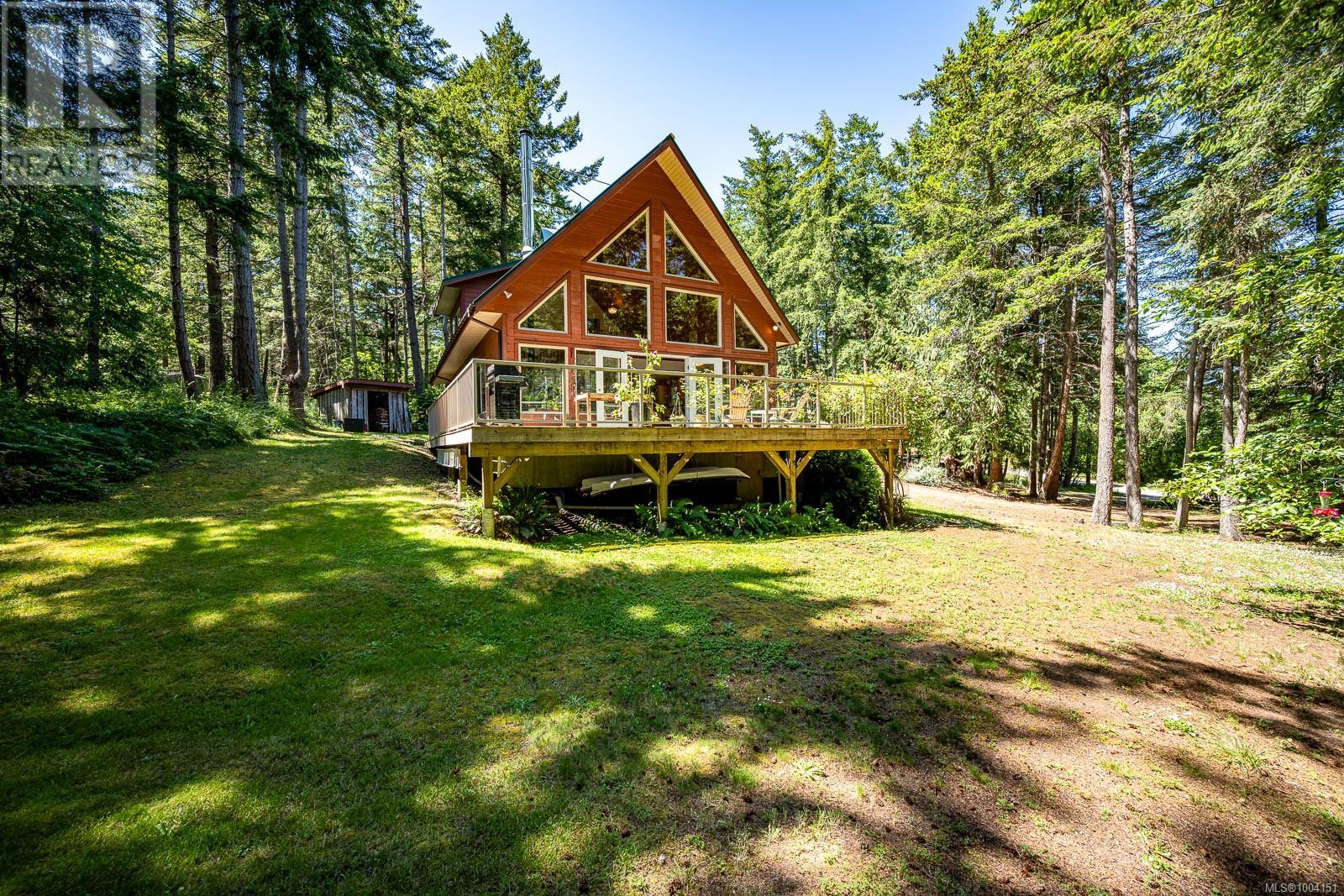3 Bedroom
2 Bathroom
1,870 ft2
Westcoast
Fireplace
None
Hot Water
$1,099,000
Hornby Island Perfection - Welcome to your dream escape on one of BC's most magical islands. Nestled in the sought-after Sandpiper area, just steps from sparkling blue waters ideal for swimming, paddling, and peaceful beach days, this beautifully maintained 3-bed/2-bath home offers the perfect blend of relaxation and year-round comfort. Soaring ceilings and an open-concept kitchen/dining area create a warm, inviting atmosphere, while the expansive living space is ideal for family gatherings and cozy evenings in. The oversized primary bedroom features a private ensuite and tranquil views, making it a true retreat within the home. Set on a .688-acre lot, the property includes a nearly 800 sq ft accessory building, thoughtfully divided into a workshop and art studio perfect for creatives, hobbyists, or extra storage. Whether you're looking for a full-time residence or a four-season getaway from the city, this home offers the space, serenity, and island lifestyle you've been dreaming of! (id:46156)
Property Details
|
MLS® Number
|
1004151 |
|
Property Type
|
Single Family |
|
Neigbourhood
|
Hornby Island |
|
Features
|
Southern Exposure, Corner Site, Other |
|
Parking Space Total
|
4 |
|
Plan
|
Vip22184 |
|
Structure
|
Workshop |
Building
|
Bathroom Total
|
2 |
|
Bedrooms Total
|
3 |
|
Appliances
|
Refrigerator, Stove, Washer, Dryer |
|
Architectural Style
|
Westcoast |
|
Constructed Date
|
2006 |
|
Cooling Type
|
None |
|
Fireplace Present
|
Yes |
|
Fireplace Total
|
1 |
|
Heating Fuel
|
Other |
|
Heating Type
|
Hot Water |
|
Size Interior
|
1,870 Ft2 |
|
Total Finished Area
|
1870 Sqft |
|
Type
|
House |
Land
|
Access Type
|
Road Access |
|
Acreage
|
No |
|
Size Irregular
|
0.68 |
|
Size Total
|
0.68 Ac |
|
Size Total Text
|
0.68 Ac |
|
Zoning Description
|
R1 |
|
Zoning Type
|
Residential |
Rooms
| Level |
Type |
Length |
Width |
Dimensions |
|
Second Level |
Bathroom |
|
|
8'5 x 7'11 |
|
Second Level |
Loft |
|
|
14'5 x 9'9 |
|
Second Level |
Primary Bedroom |
|
|
25'0 x 13'4 |
|
Main Level |
Bathroom |
|
|
10'0 x 7'7 |
|
Main Level |
Laundry Room |
|
|
11'2 x 7'5 |
|
Main Level |
Bedroom |
|
|
11'0 x 9'2 |
|
Main Level |
Bedroom |
|
|
11'5 x 11'2 |
|
Main Level |
Kitchen |
|
|
11'0 x 10'5 |
|
Main Level |
Dining Room |
|
|
13'9 x 9'7 |
|
Main Level |
Living Room |
|
|
18'7 x 15'5 |
|
Main Level |
Entrance |
|
|
10'4 x 5'1 |
https://www.realtor.ca/real-estate/28499400/5455-porpoise-cres-hornby-island-hornby-island

























































