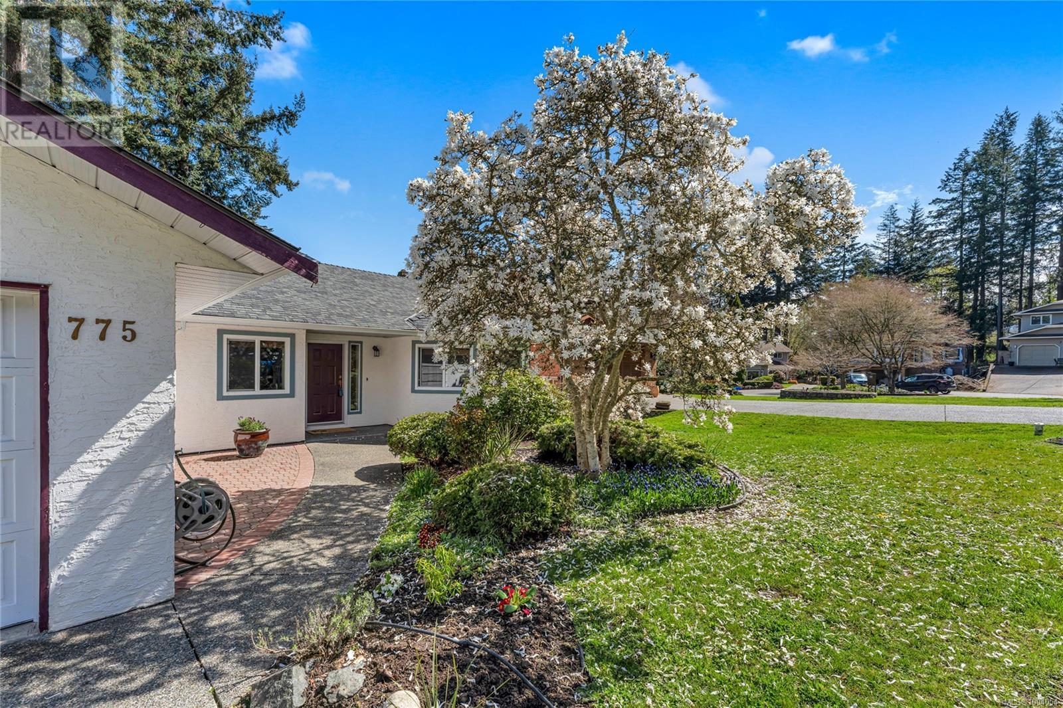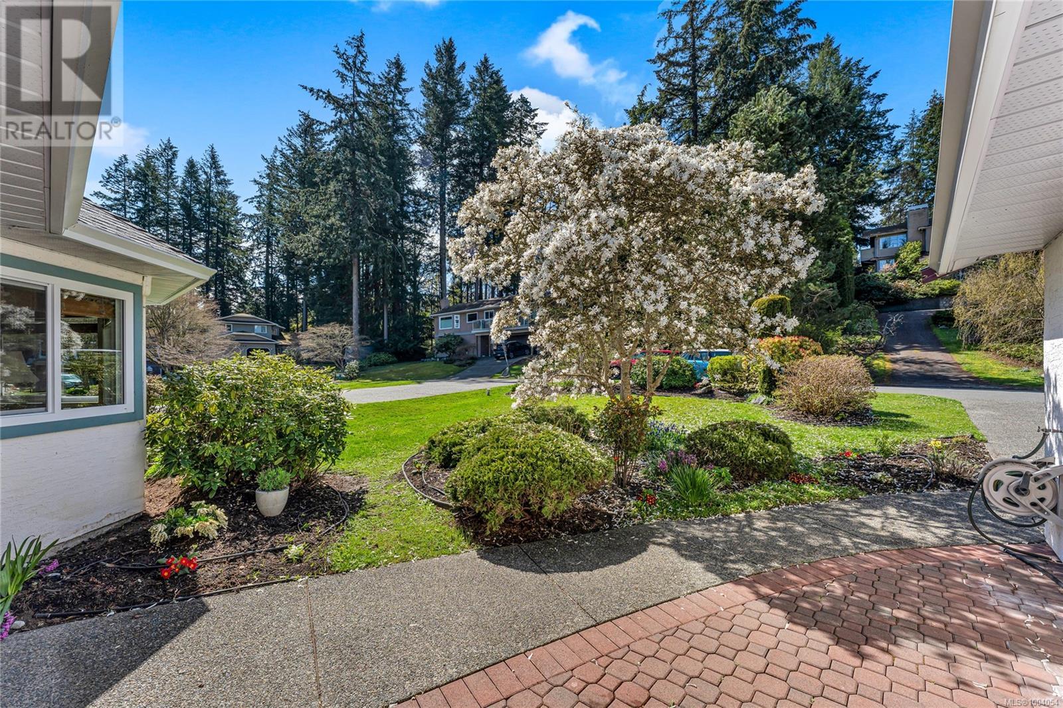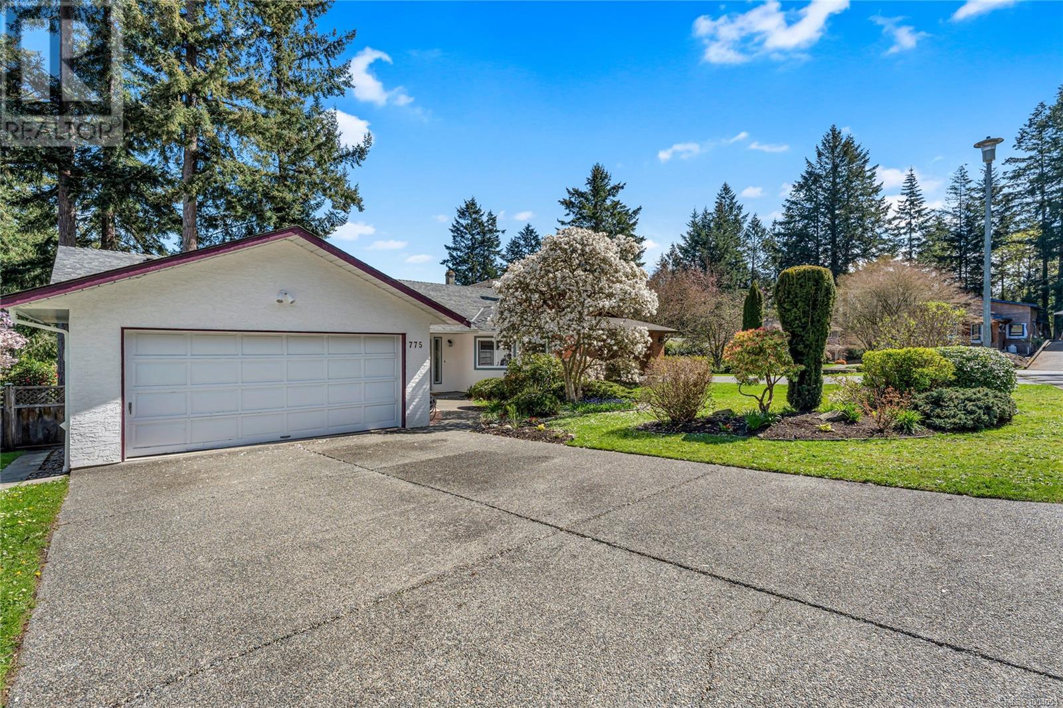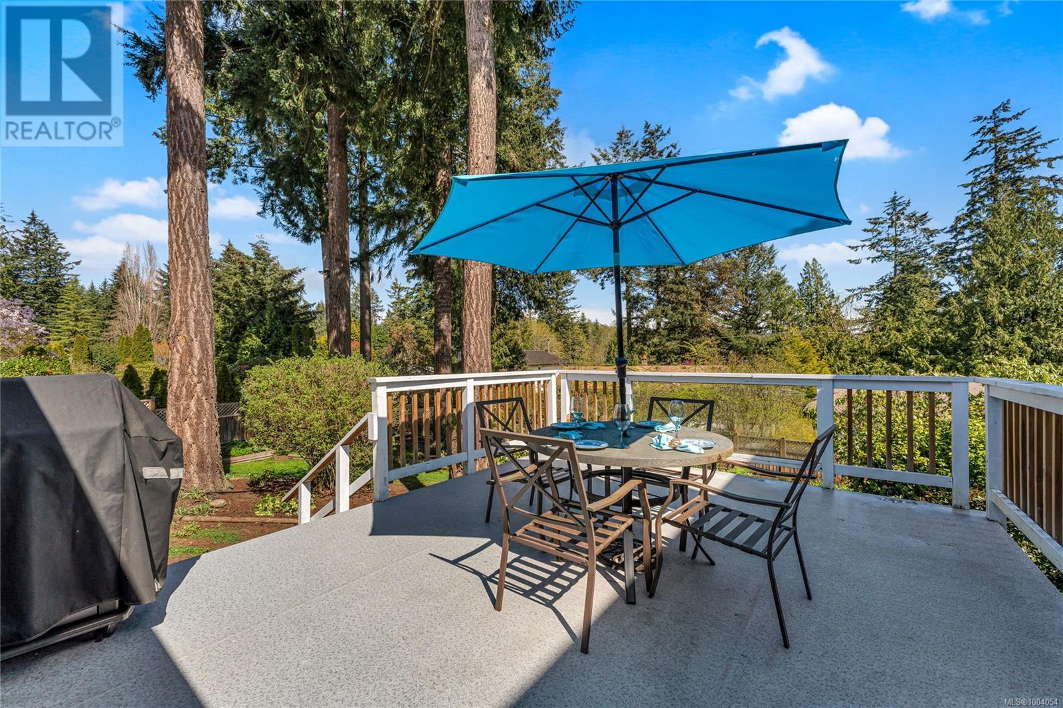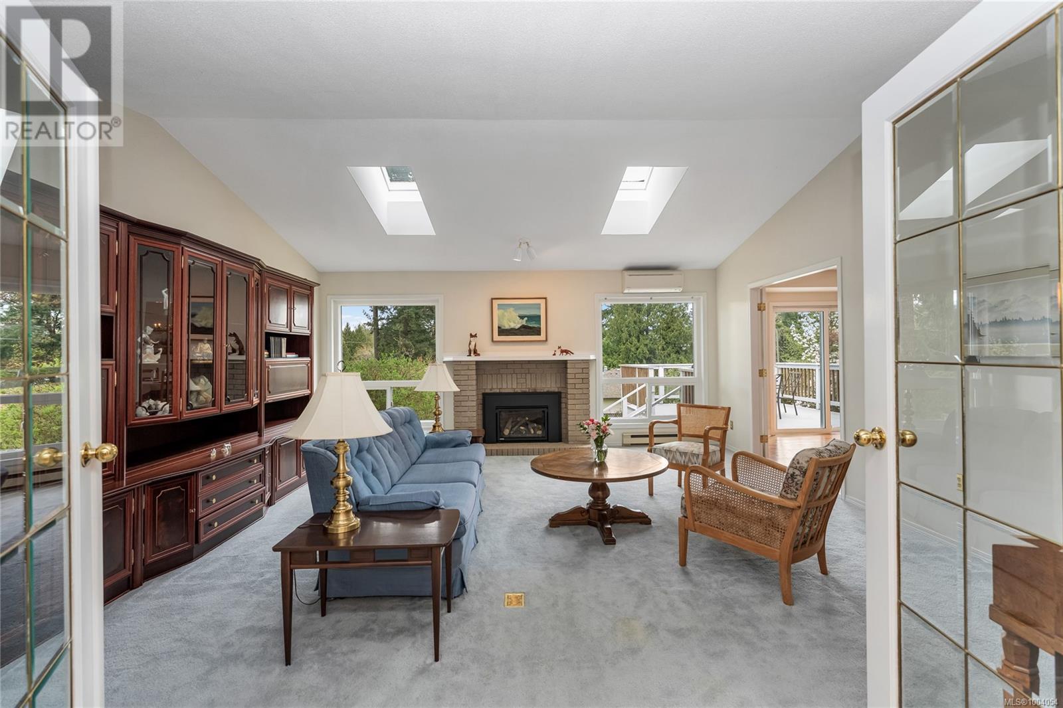3 Bedroom
2 Bathroom
4,418 ft2
Fireplace
Air Conditioned, Fully Air Conditioned, Wall Unit
Baseboard Heaters, Heat Pump
$1,350,000
Welcome to Cordova Bay! One of the most special neighbourhoods in all of Victoria! You will love the no-step entry into this 1908 sqft 3 Bed, 2 Bath RANCHER located on a quiet cul-de-sac! Fantastic main level living, with large windows and skylights to let the natural light in! Freshly painted throughout, you will also appreciate these major updates: 3 ZONE DUCTLESS HEAT PUMP, Vinyl windows, EV Charger & complete main bathroom reno with glass shower doors. Want to be cozy in the winter, Propane fireplace in Living room & a high efficiency Wood burning stove in Family room. Large two car garage & further storage in the huge, fully insulated crawl space. You will enjoy the incredible amenities just a few minutes walk away: Matticks Farm for your grocery needs, Cordova Bay Golf Club & Restaurant, Cordova Bay Beach, Hamsterly Beach at Elk Lake, PLUS - the LOCHSIDE TRAIL connecting you to all greater Victoria Walking / Biking paths. Come experience a truly unique lifestyle! (id:46156)
Property Details
|
MLS® Number
|
1004054 |
|
Property Type
|
Single Family |
|
Neigbourhood
|
Cordova Bay |
|
Features
|
Cul-de-sac |
|
Parking Space Total
|
4 |
|
Plan
|
Vip45422 |
Building
|
Bathroom Total
|
2 |
|
Bedrooms Total
|
3 |
|
Appliances
|
Refrigerator, Stove, Washer, Dryer |
|
Constructed Date
|
1987 |
|
Cooling Type
|
Air Conditioned, Fully Air Conditioned, Wall Unit |
|
Fireplace Present
|
Yes |
|
Fireplace Total
|
2 |
|
Heating Fuel
|
Propane, Wood |
|
Heating Type
|
Baseboard Heaters, Heat Pump |
|
Size Interior
|
4,418 Ft2 |
|
Total Finished Area
|
1908 Sqft |
|
Type
|
House |
Land
|
Acreage
|
No |
|
Size Irregular
|
10037 |
|
Size Total
|
10037 Sqft |
|
Size Total Text
|
10037 Sqft |
|
Zoning Type
|
Residential |
Rooms
| Level |
Type |
Length |
Width |
Dimensions |
|
Main Level |
Kitchen |
13 ft |
11 ft |
13 ft x 11 ft |
|
Main Level |
Bathroom |
9 ft |
7 ft |
9 ft x 7 ft |
|
Main Level |
Family Room |
13 ft |
16 ft |
13 ft x 16 ft |
|
Main Level |
Dining Room |
13 ft |
13 ft |
13 ft x 13 ft |
|
Main Level |
Living Room |
17 ft |
19 ft |
17 ft x 19 ft |
|
Main Level |
Bedroom |
10 ft |
11 ft |
10 ft x 11 ft |
|
Main Level |
Bedroom |
11 ft |
11 ft |
11 ft x 11 ft |
|
Main Level |
Ensuite |
5 ft |
8 ft |
5 ft x 8 ft |
|
Main Level |
Primary Bedroom |
15 ft |
14 ft |
15 ft x 14 ft |
|
Main Level |
Entrance |
10 ft |
11 ft |
10 ft x 11 ft |
https://www.realtor.ca/real-estate/28498376/775-menawood-pl-saanich-cordova-bay



