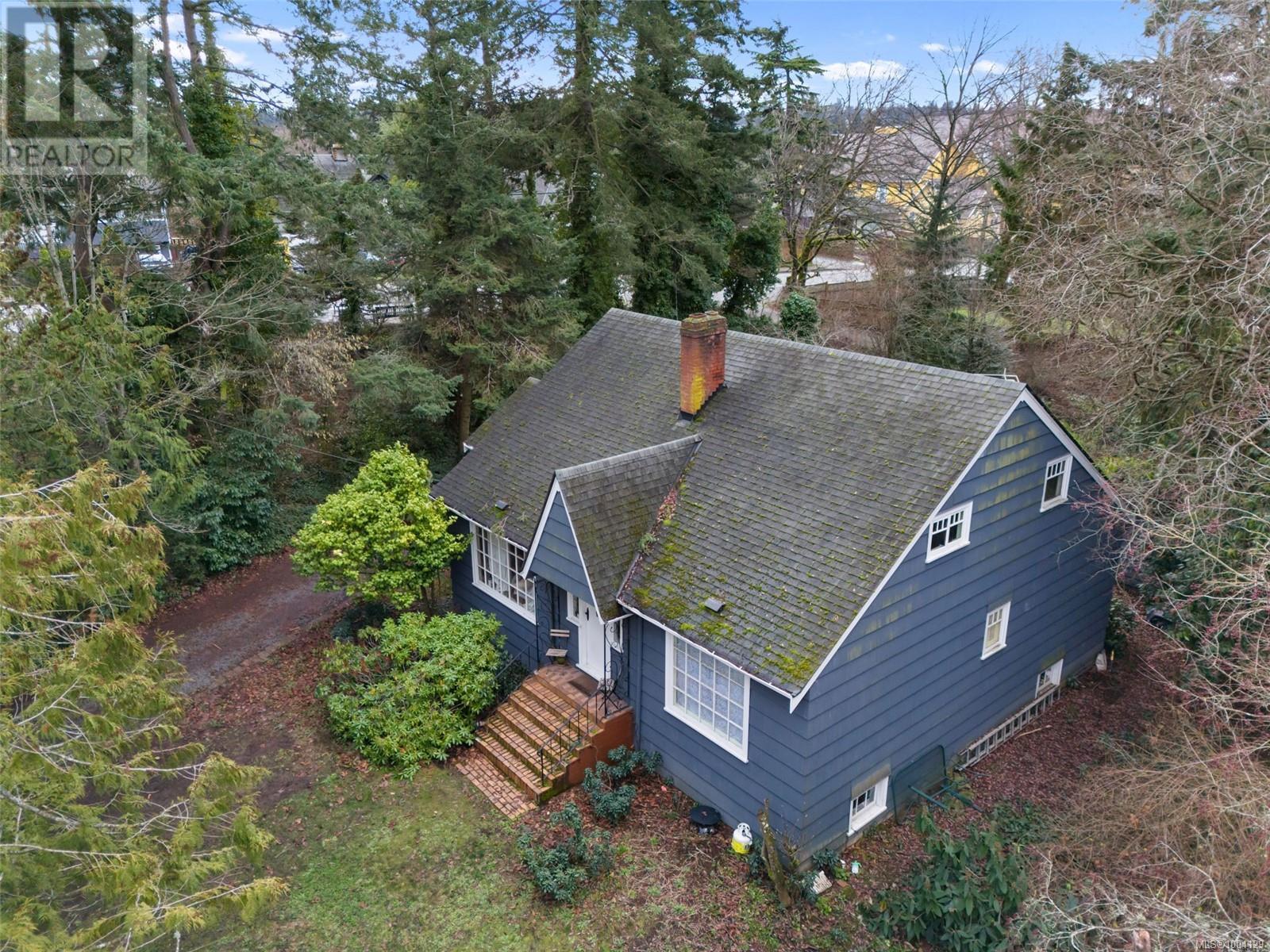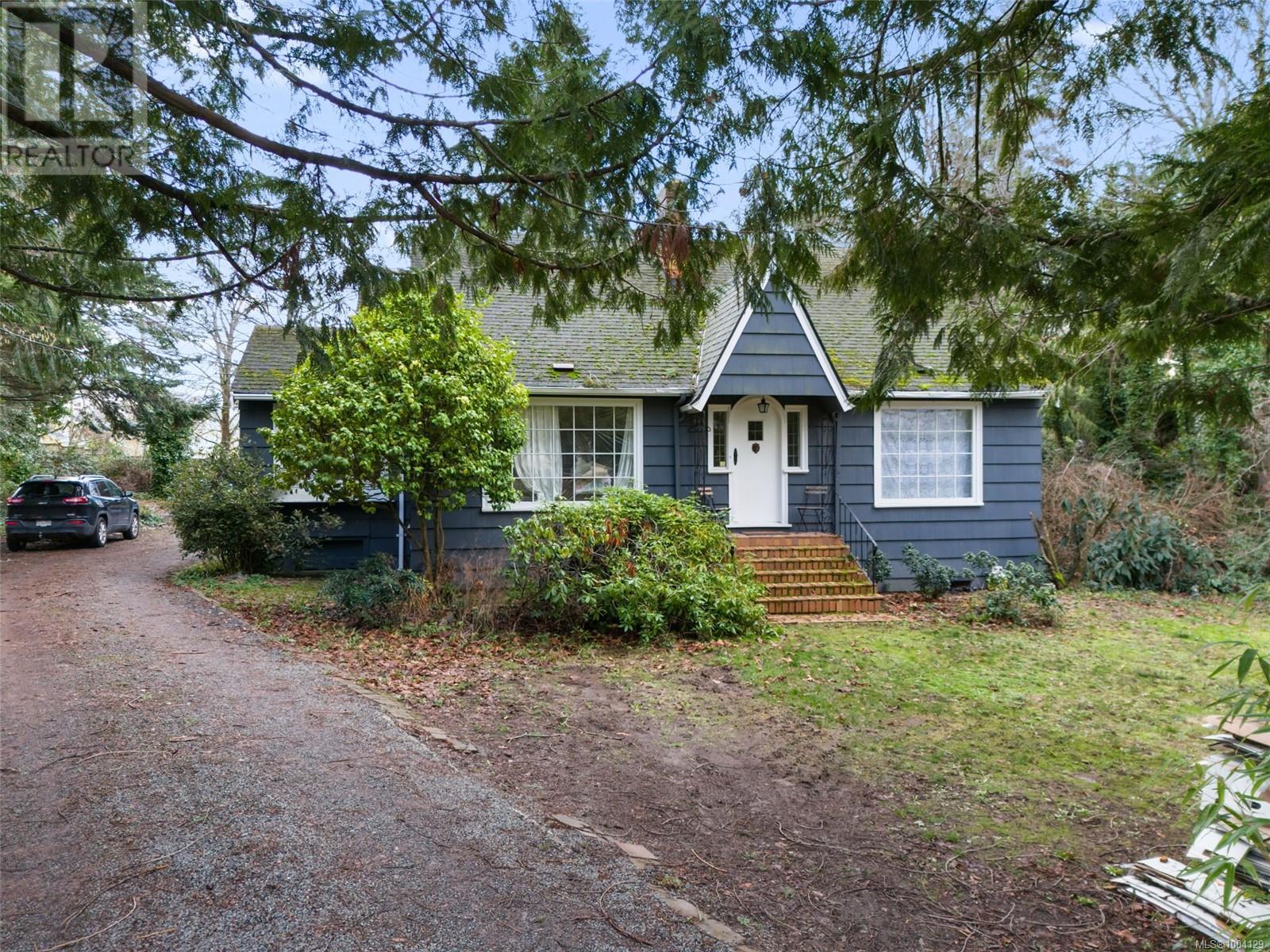3 Bedroom
1 Bathroom
3,606 ft2
Character
Fireplace
None
Forced Air
$1,700,000
Developers take note! An over 28,000 sqft corner lot, across the street from the ocean and walking distance to schools, coffee shops, stores, and parks. Conditional approval secured to subdivide into 2 lots, allowing buyers to use SSMHU zoning and build up to 8 units. Concept plans in place with Zebra Designs for 2 blocks of 4 spacious, well appointed townhomes that meet zoning and parking requirements. A prospective purchaser could follow through with plans as is, or apply for rezoning to seek further densification on this large lot. The property currently features a charming 3 bed, 1 bath single family home and detached garage. This location is private, but features access to a major transit route and close proximity to Admiral’s Walk, Gorge Waterway, and E&N trail. Full info package available to qualified buyers upon request. All buyers to do their own due diligence relating to redevelopment of the property. Also listed under MLS 994120 (RLAND) (id:46156)
Property Details
|
MLS® Number
|
1004129 |
|
Property Type
|
Single Family |
|
Neigbourhood
|
Portage Inlet |
|
Features
|
Central Location, Level Lot, Wooded Area, Other, Rectangular |
|
Parking Space Total
|
4 |
|
Plan
|
Vip4344 |
Building
|
Bathroom Total
|
1 |
|
Bedrooms Total
|
3 |
|
Architectural Style
|
Character |
|
Constructed Date
|
1943 |
|
Cooling Type
|
None |
|
Fireplace Present
|
Yes |
|
Fireplace Total
|
1 |
|
Heating Fuel
|
Oil |
|
Heating Type
|
Forced Air |
|
Size Interior
|
3,606 Ft2 |
|
Total Finished Area
|
3047 Sqft |
|
Type
|
House |
Land
|
Acreage
|
No |
|
Size Irregular
|
0.65 |
|
Size Total
|
0.65 Ac |
|
Size Total Text
|
0.65 Ac |
|
Zoning Type
|
Residential |
Rooms
| Level |
Type |
Length |
Width |
Dimensions |
|
Second Level |
Bedroom |
35 ft |
19 ft |
35 ft x 19 ft |
|
Lower Level |
Laundry Room |
16 ft |
9 ft |
16 ft x 9 ft |
|
Lower Level |
Recreation Room |
32 ft |
18 ft |
32 ft x 18 ft |
|
Lower Level |
Office |
11 ft |
9 ft |
11 ft x 9 ft |
|
Main Level |
Primary Bedroom |
14 ft |
13 ft |
14 ft x 13 ft |
|
Main Level |
Bedroom |
13 ft |
10 ft |
13 ft x 10 ft |
|
Main Level |
Bathroom |
|
|
4-Piece |
|
Main Level |
Eating Area |
9 ft |
8 ft |
9 ft x 8 ft |
|
Main Level |
Kitchen |
13 ft |
12 ft |
13 ft x 12 ft |
|
Main Level |
Dining Room |
11 ft |
10 ft |
11 ft x 10 ft |
|
Main Level |
Living Room |
20 ft |
15 ft |
20 ft x 15 ft |
|
Main Level |
Entrance |
7 ft |
6 ft |
7 ft x 6 ft |
https://www.realtor.ca/real-estate/28497564/2895-murray-dr-saanich-portage-inlet


















