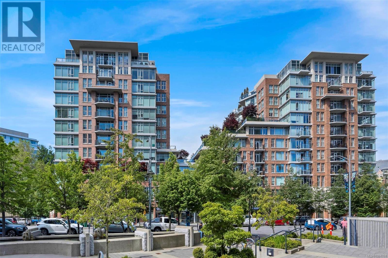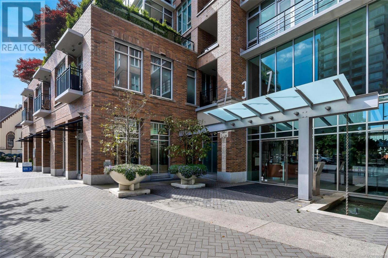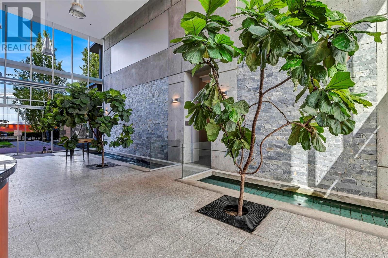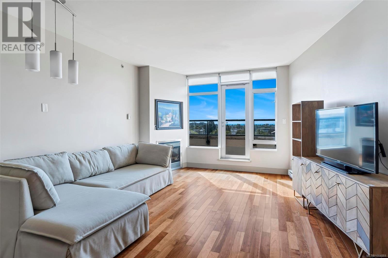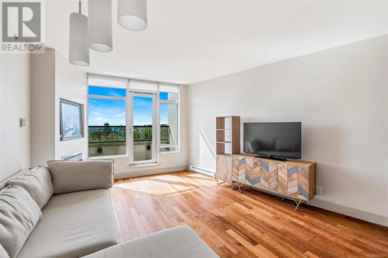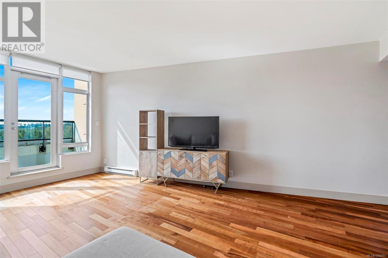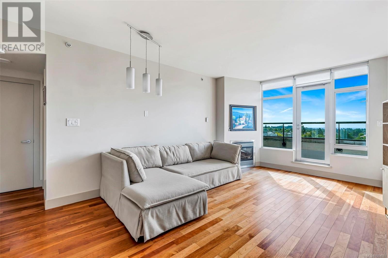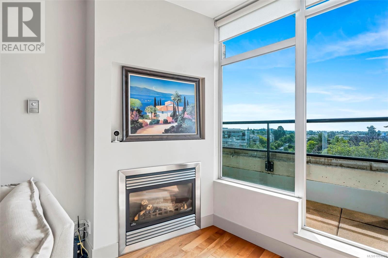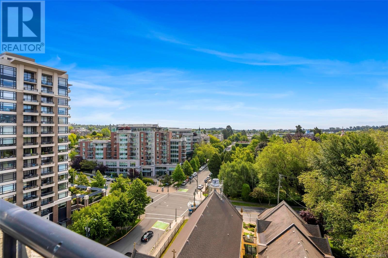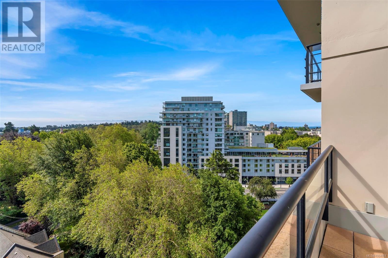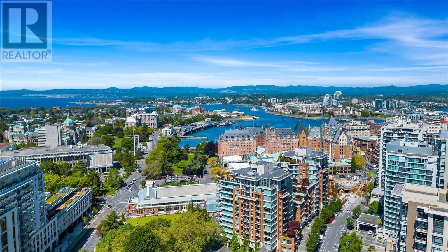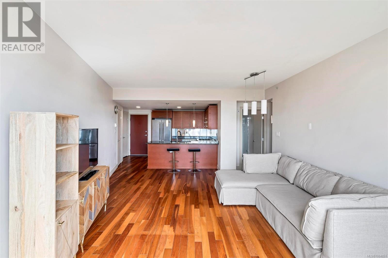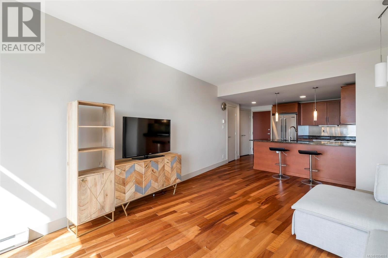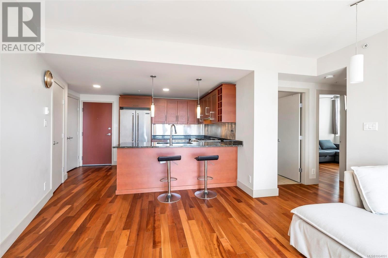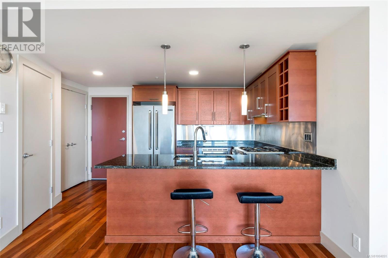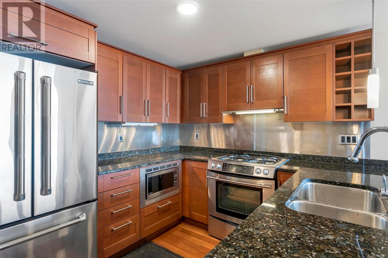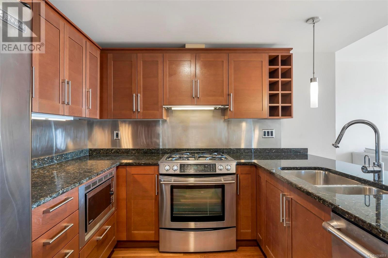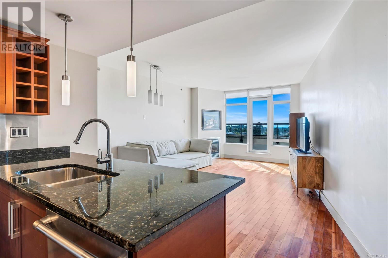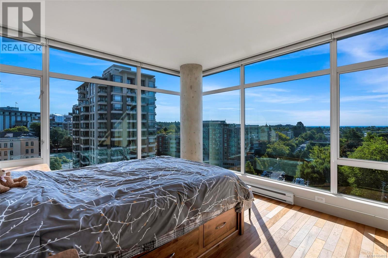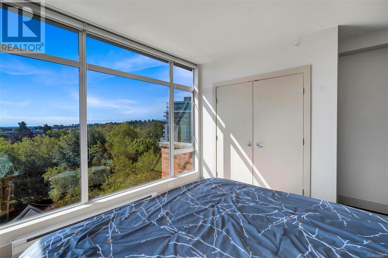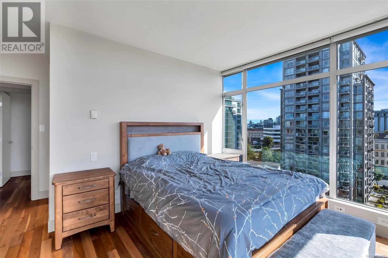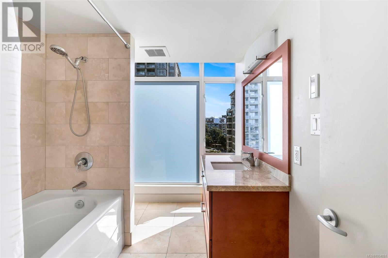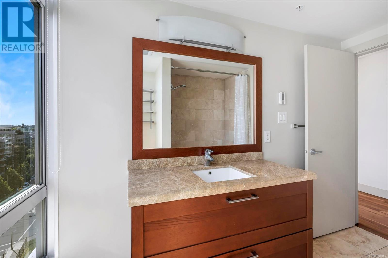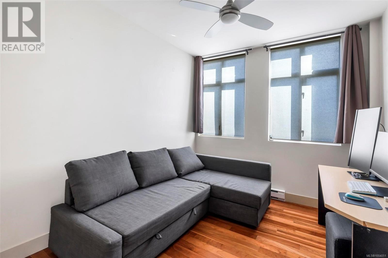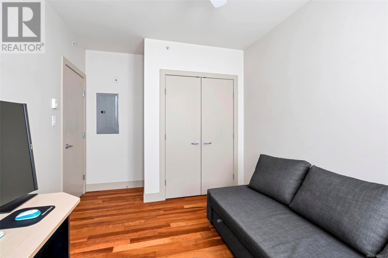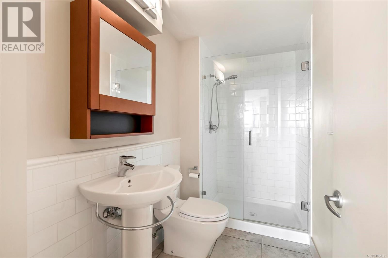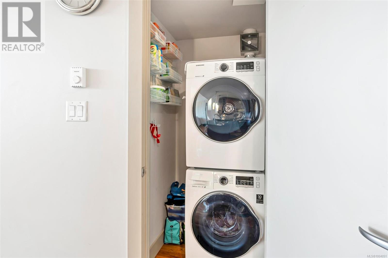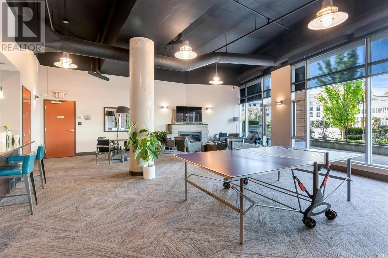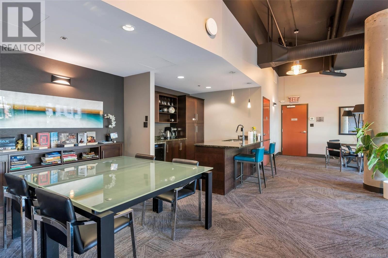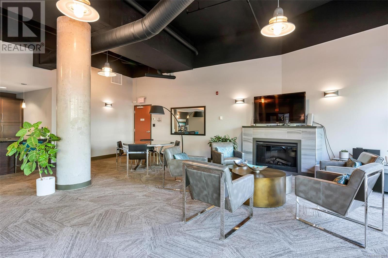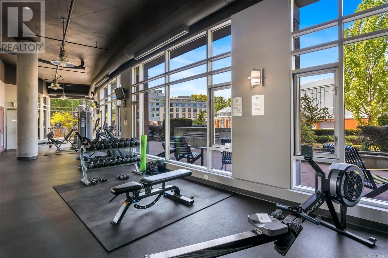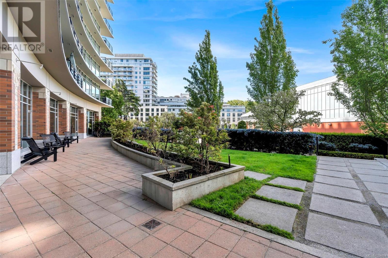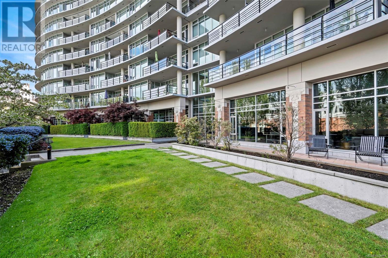2 Bedroom
2 Bathroom
949 ft2
Fireplace
None
Baseboard Heaters
$829,000Maintenance,
$650.08 Monthly
Discover this elegant 2-bedroom, 2-bathroom executive condo, ideally located just steps from Victoria’s Inner Harbour. This bright and airy southeast-facing corner unit sits on the next-to-top floor and features floor-to-ceiling glass walls, offering expansive city views with glimpses of the ocean. The abundant natural light and sunny exposure help keep heating costs low year-round. Enjoy the comfort and convenience of an extra-large parking stall in a secure building with concierge service. Residents also have access to premium amenities, including a fully equipped fitness centre, sauna, and a spacious resident lounge — ideal for relaxing or hosting guests. This home offers the perfect blend of luxury, location, and lifestyle in one of Victoria’s most desirable downtown addresses. Don’t miss your chance to own this exceptional city retreat. Contact us today for your private showing. (id:46156)
Property Details
|
MLS® Number
|
1004051 |
|
Property Type
|
Single Family |
|
Neigbourhood
|
Downtown |
|
Community Name
|
Aria |
|
Community Features
|
Pets Allowed With Restrictions, Family Oriented |
|
Features
|
Irregular Lot Size |
|
Parking Space Total
|
1 |
|
Plan
|
Vis6606 |
|
View Type
|
City View, Mountain View, Ocean View |
Building
|
Bathroom Total
|
2 |
|
Bedrooms Total
|
2 |
|
Constructed Date
|
2009 |
|
Cooling Type
|
None |
|
Fireplace Present
|
Yes |
|
Fireplace Total
|
1 |
|
Heating Fuel
|
Electric, Natural Gas |
|
Heating Type
|
Baseboard Heaters |
|
Size Interior
|
949 Ft2 |
|
Total Finished Area
|
915 Sqft |
|
Type
|
Apartment |
Parking
Land
|
Acreage
|
No |
|
Size Irregular
|
949 |
|
Size Total
|
949 Sqft |
|
Size Total Text
|
949 Sqft |
|
Zoning Type
|
Multi-family |
Rooms
| Level |
Type |
Length |
Width |
Dimensions |
|
Lower Level |
Storage |
6 ft |
4 ft |
6 ft x 4 ft |
|
Main Level |
Ensuite |
|
|
4-Piece |
|
Main Level |
Bedroom |
|
|
12' x 9' |
|
Main Level |
Bathroom |
|
|
3-Piece |
|
Main Level |
Primary Bedroom |
|
|
12' x 11' |
|
Main Level |
Kitchen |
|
|
8' x 9' |
|
Main Level |
Dining Room |
|
|
12' x 7' |
|
Main Level |
Living Room |
|
|
15' x 16' |
|
Main Level |
Entrance |
|
|
9' x 6' |
|
Main Level |
Balcony |
|
|
12' x 3' |
https://www.realtor.ca/real-estate/28497403/s1104-737-humboldt-st-victoria-downtown


