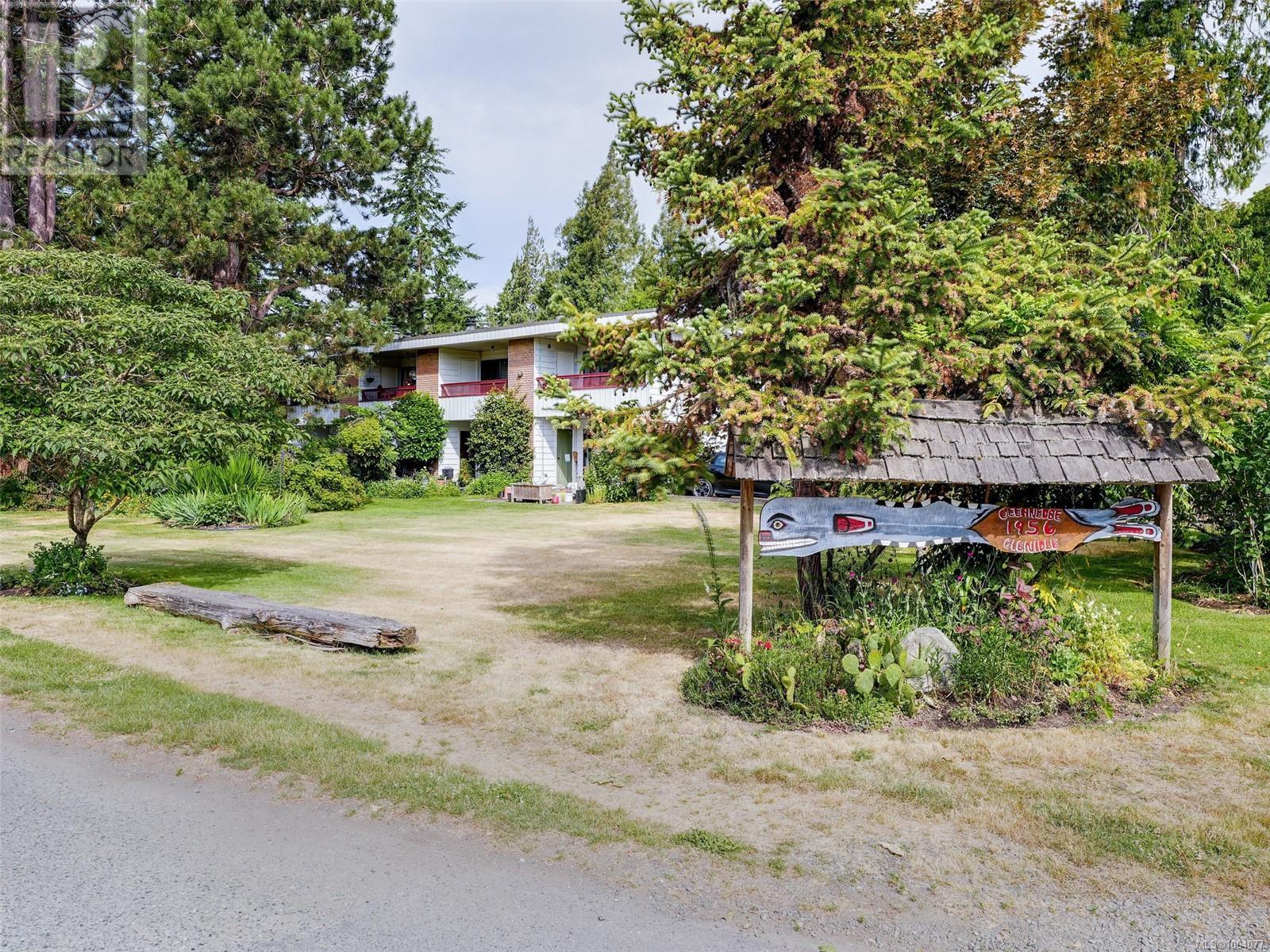2 1956 Glenidle Rd Sooke, British Columbia V9Z 0B2
$384,900Maintenance,
$400.41 Monthly
Maintenance,
$400.41 MonthlyOcean Edge Opportunity! Affordable, stylish, & just steps to the beach - this 1 bed, 1 bath ground-floor condo is the perfect starter, downsize, or investment property! Located on the Victoria side of Sooke in a quaint 12-unit strata complex, this updated unit offers a comfortable & functional layout with thoughtful designer touches throughout. The chic kitchen features clean white cabinetry with gold & timber accents creating a warm, coastal vibe. The open-concept living/dining space flows nicely & offers easy access to your own private, walk-out patio opening onto peaceful green space, ideal for morning coffee or evening relaxation. Enjoy in-suite laundry, a spacious bedroom with dual-closets, updated 4-piece bathroom, seperate storage closet & 1 parking stall. Pet + family friendly & rentable with direct access to oceanfront just down the street. Close to Sooke core, on bus route, & only 20 minutes to Westshore. Don’t miss this turn-key opportunity to live the West Coast lifestyle! (id:46156)
Property Details
| MLS® Number | 1004077 |
| Property Type | Single Family |
| Neigbourhood | Billings Spit |
| Community Name | Oceanedge |
| Community Features | Pets Allowed With Restrictions, Family Oriented |
| Features | Level Lot, Corner Site, Other |
| Parking Space Total | 1 |
| Plan | Vis723 |
| Structure | Patio(s) |
Building
| Bathroom Total | 1 |
| Bedrooms Total | 1 |
| Constructed Date | 1978 |
| Cooling Type | See Remarks |
| Fireplace Present | Yes |
| Fireplace Total | 1 |
| Heating Fuel | Electric |
| Heating Type | Baseboard Heaters |
| Size Interior | 744 Ft2 |
| Total Finished Area | 654 Sqft |
| Type | Apartment |
Land
| Access Type | Road Access |
| Acreage | No |
| Size Irregular | 654 |
| Size Total | 654 Sqft |
| Size Total Text | 654 Sqft |
| Zoning Type | Multi-family |
Rooms
| Level | Type | Length | Width | Dimensions |
|---|---|---|---|---|
| Main Level | Bedroom | 12' x 10' | ||
| Main Level | Laundry Room | 9' x 5' | ||
| Main Level | Bathroom | 4-Piece | ||
| Main Level | Kitchen | 12' x 8' | ||
| Main Level | Living Room | 15' x 13' | ||
| Main Level | Patio | 12' x 6' | ||
| Main Level | Patio | 12' x 12' | ||
| Main Level | Entrance | 8' x 4' |
https://www.realtor.ca/real-estate/28496779/2-1956-glenidle-rd-sooke-billings-spit






































