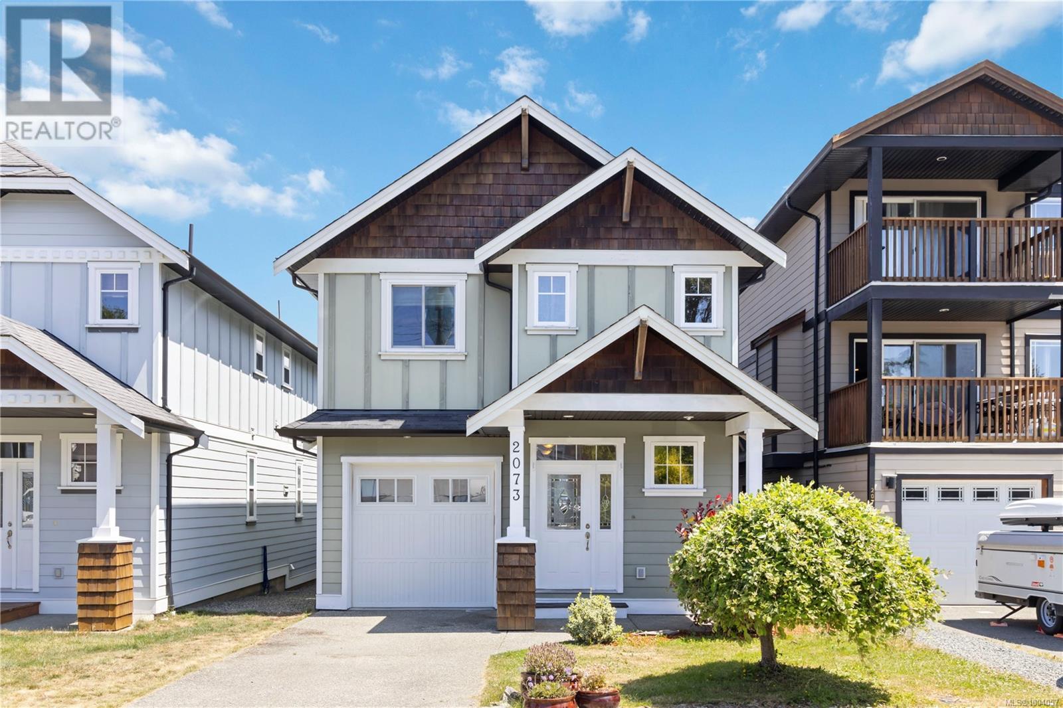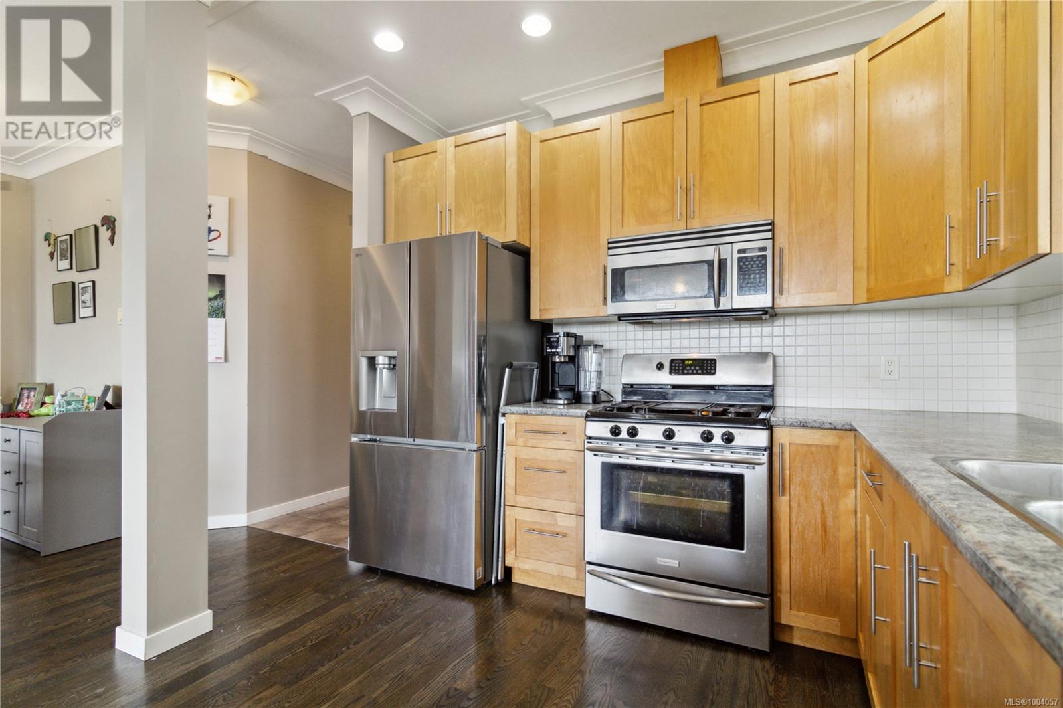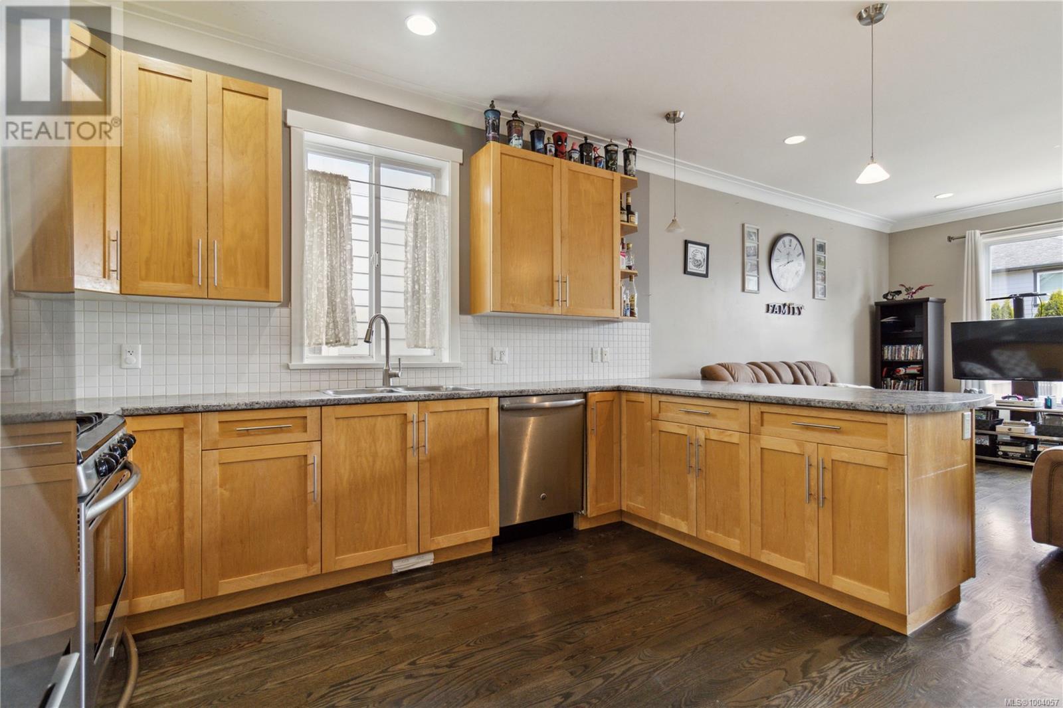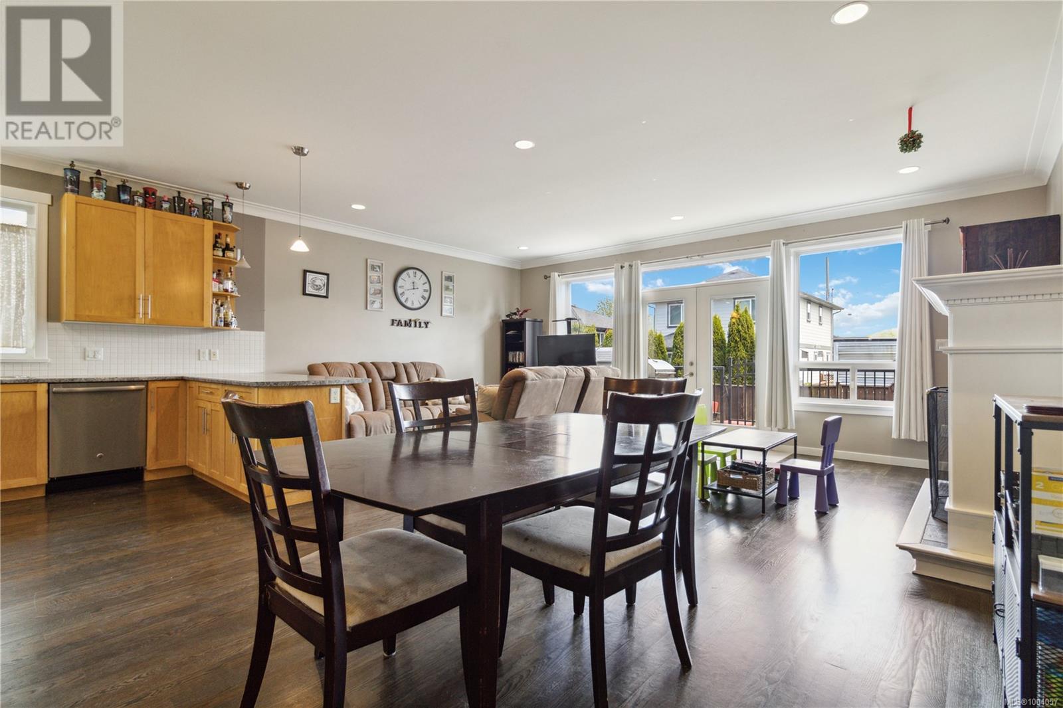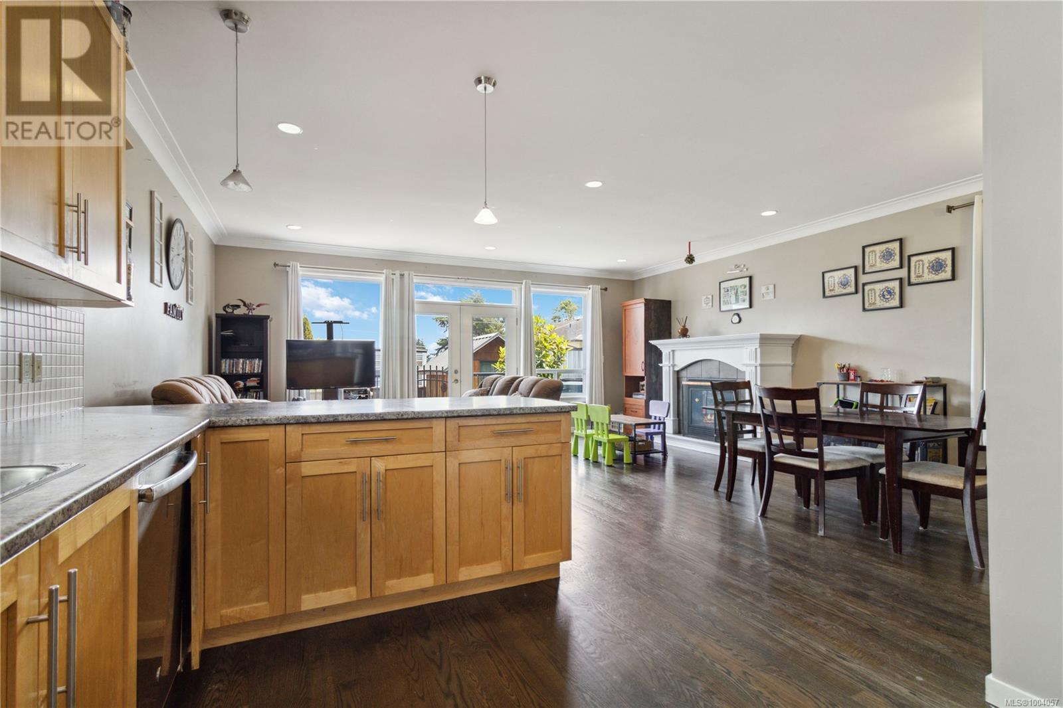3 Bedroom
3 Bathroom
2,008 ft2
Other
Fireplace
None
Baseboard Heaters
$649,900
Just steps from Sooke Elementary and a short walk to parks, shops, recreation, and transit, this home offers unmatched convenience. With over 1,750 sq ft of well-designed living space, it features 3 bedrooms, 3 bathrooms, and a versatile den or home office. You’ll appreciate the quality finishings throughout, including solid oak flooring on the main level, ceramic tile in the bathrooms, high smooth ceilings with crown moulding, a cozy gas fireplace, and a central vac system. The spacious kitchen is a standout with its gas stove, tiled backsplash, and open layout that’s perfect for entertaining. Enjoy natural light from large windows, and relax in the fully fenced backyard complete with a deck and hot tub. Upstairs, you’ll find three generously sized bedrooms, including a primary suite with walk-in closet and ensuite, a full laundry room, and a bright loft space ideal for a reading nook or play area. This is a freehold home — no strata fees, in a family-friendly neighbourhood. (id:46156)
Property Details
|
MLS® Number
|
1004057 |
|
Property Type
|
Single Family |
|
Neigbourhood
|
Sooke Vill Core |
|
Features
|
Rectangular |
|
Parking Space Total
|
3 |
|
Plan
|
Vip217 |
Building
|
Bathroom Total
|
3 |
|
Bedrooms Total
|
3 |
|
Architectural Style
|
Other |
|
Constructed Date
|
2009 |
|
Cooling Type
|
None |
|
Fireplace Present
|
Yes |
|
Fireplace Total
|
1 |
|
Heating Fuel
|
Electric, Natural Gas |
|
Heating Type
|
Baseboard Heaters |
|
Size Interior
|
2,008 Ft2 |
|
Total Finished Area
|
1754 Sqft |
|
Type
|
House |
Land
|
Acreage
|
No |
|
Size Irregular
|
3049 |
|
Size Total
|
3049 Sqft |
|
Size Total Text
|
3049 Sqft |
|
Zoning Type
|
Residential |
Rooms
| Level |
Type |
Length |
Width |
Dimensions |
|
Second Level |
Ensuite |
|
|
3-Piece |
|
Second Level |
Loft |
|
|
7' x 9' |
|
Second Level |
Laundry Room |
|
|
7' x 6' |
|
Second Level |
Bedroom |
|
|
10' x 10' |
|
Second Level |
Bedroom |
|
|
10' x 10' |
|
Second Level |
Bathroom |
|
|
4-Piece |
|
Second Level |
Primary Bedroom |
|
|
14' x 12' |
|
Main Level |
Office |
|
|
7' x 7' |
|
Main Level |
Bathroom |
|
|
2-Piece |
|
Main Level |
Kitchen |
|
|
10' x 13' |
|
Main Level |
Dining Room |
|
|
14' x 7' |
|
Main Level |
Living Room |
|
|
17' x 13' |
|
Main Level |
Entrance |
|
|
9' x 7' |
https://www.realtor.ca/real-estate/28496665/2073-dover-st-sooke-sooke-vill-core


