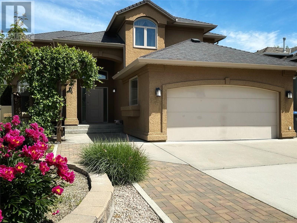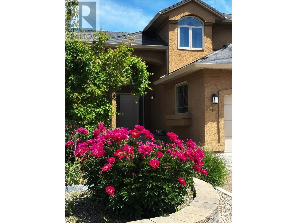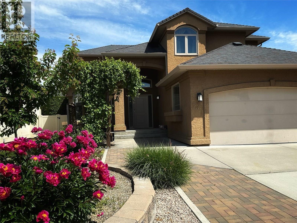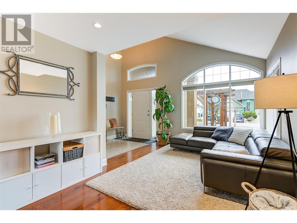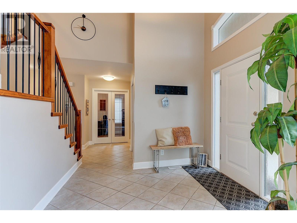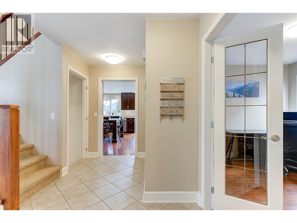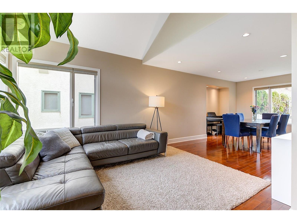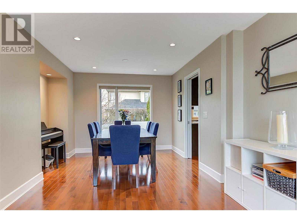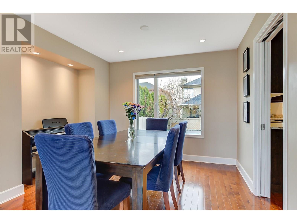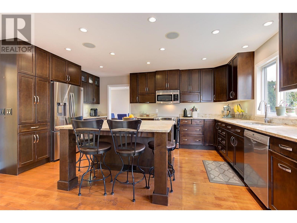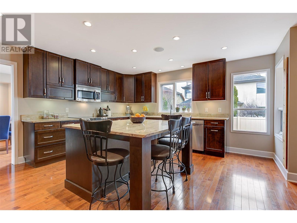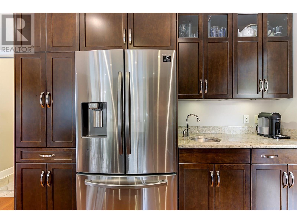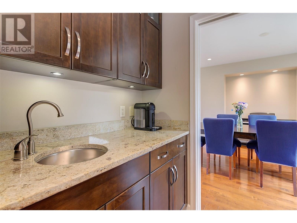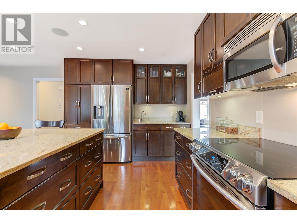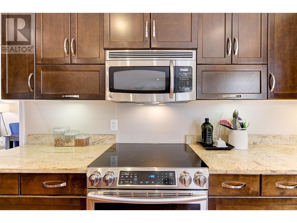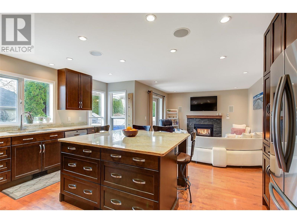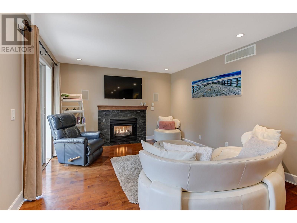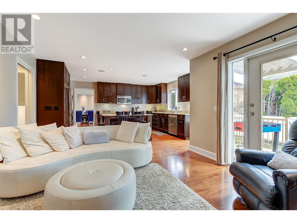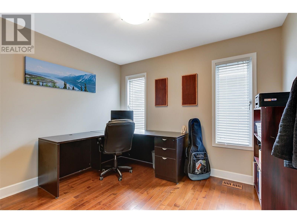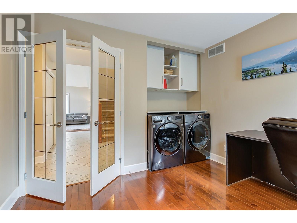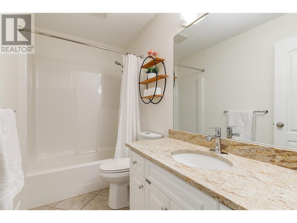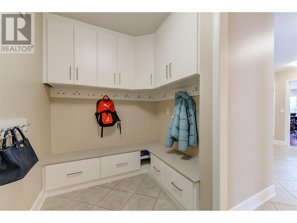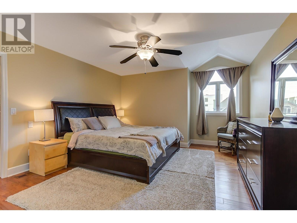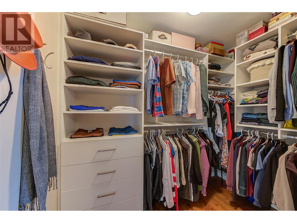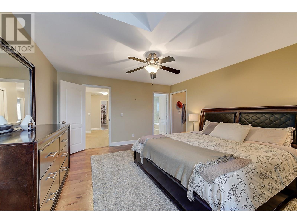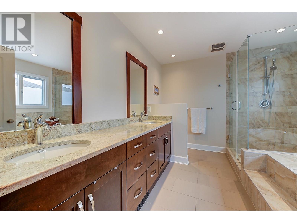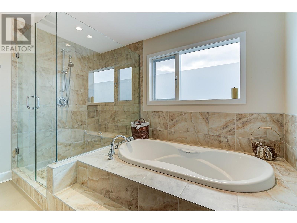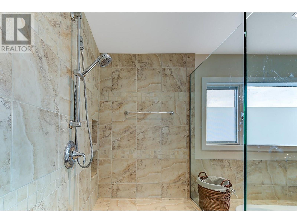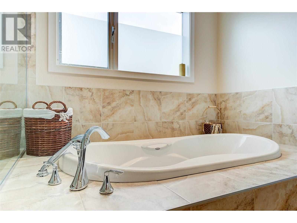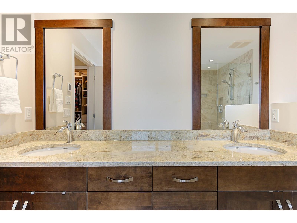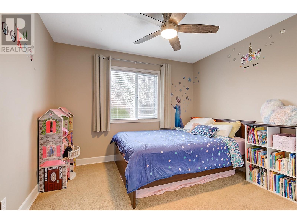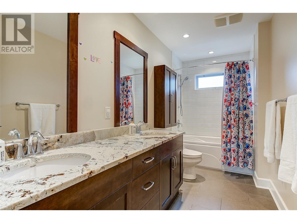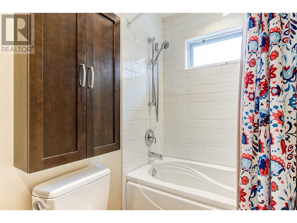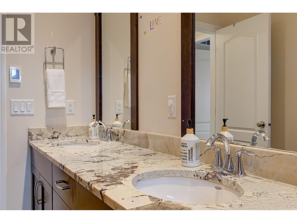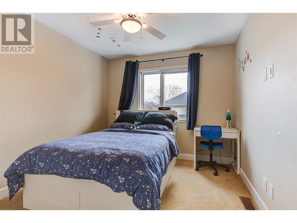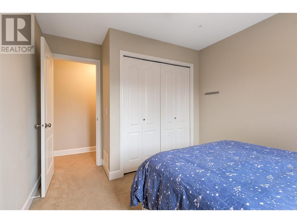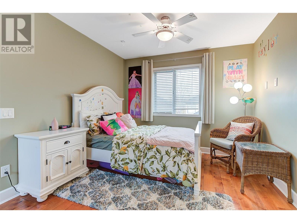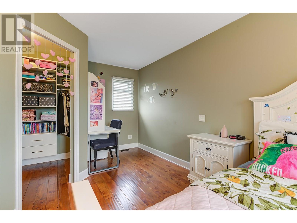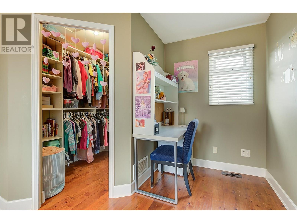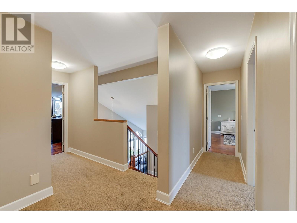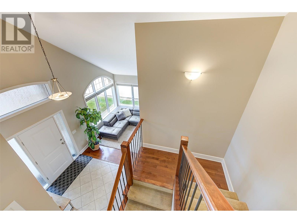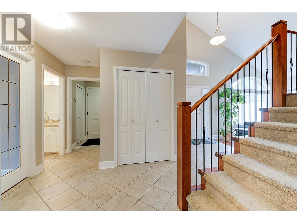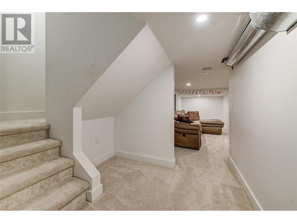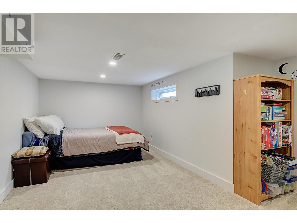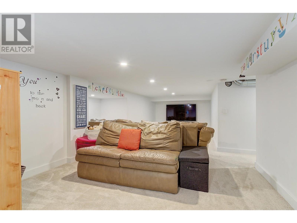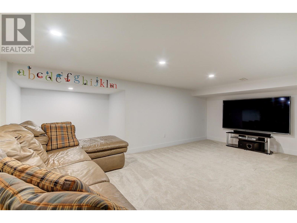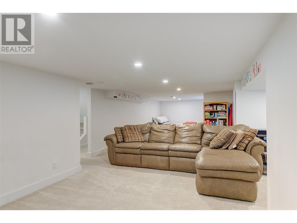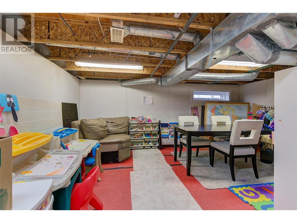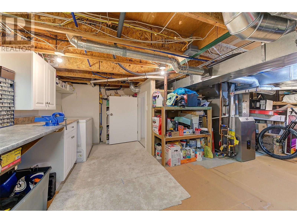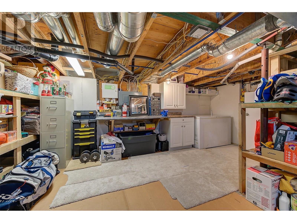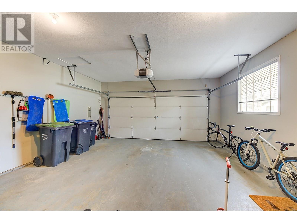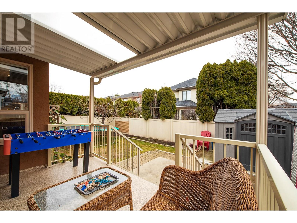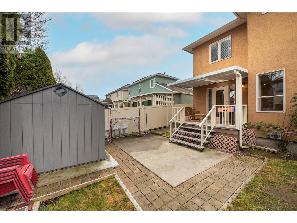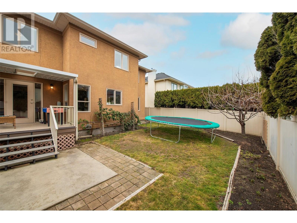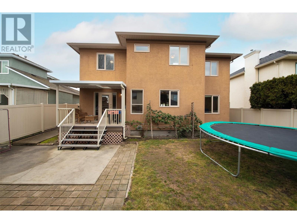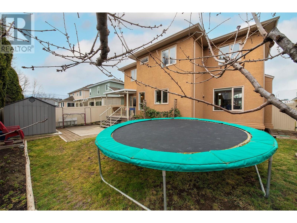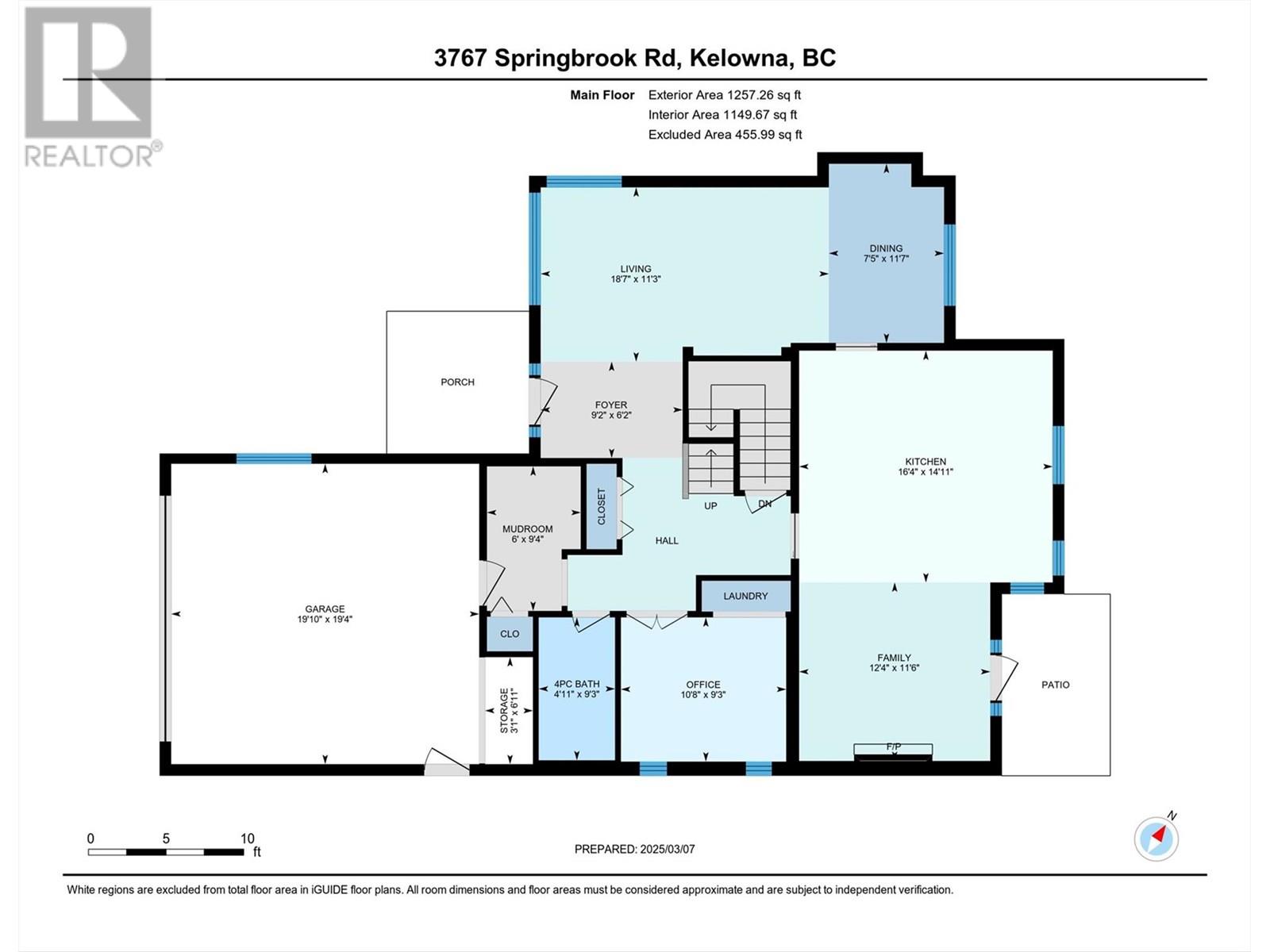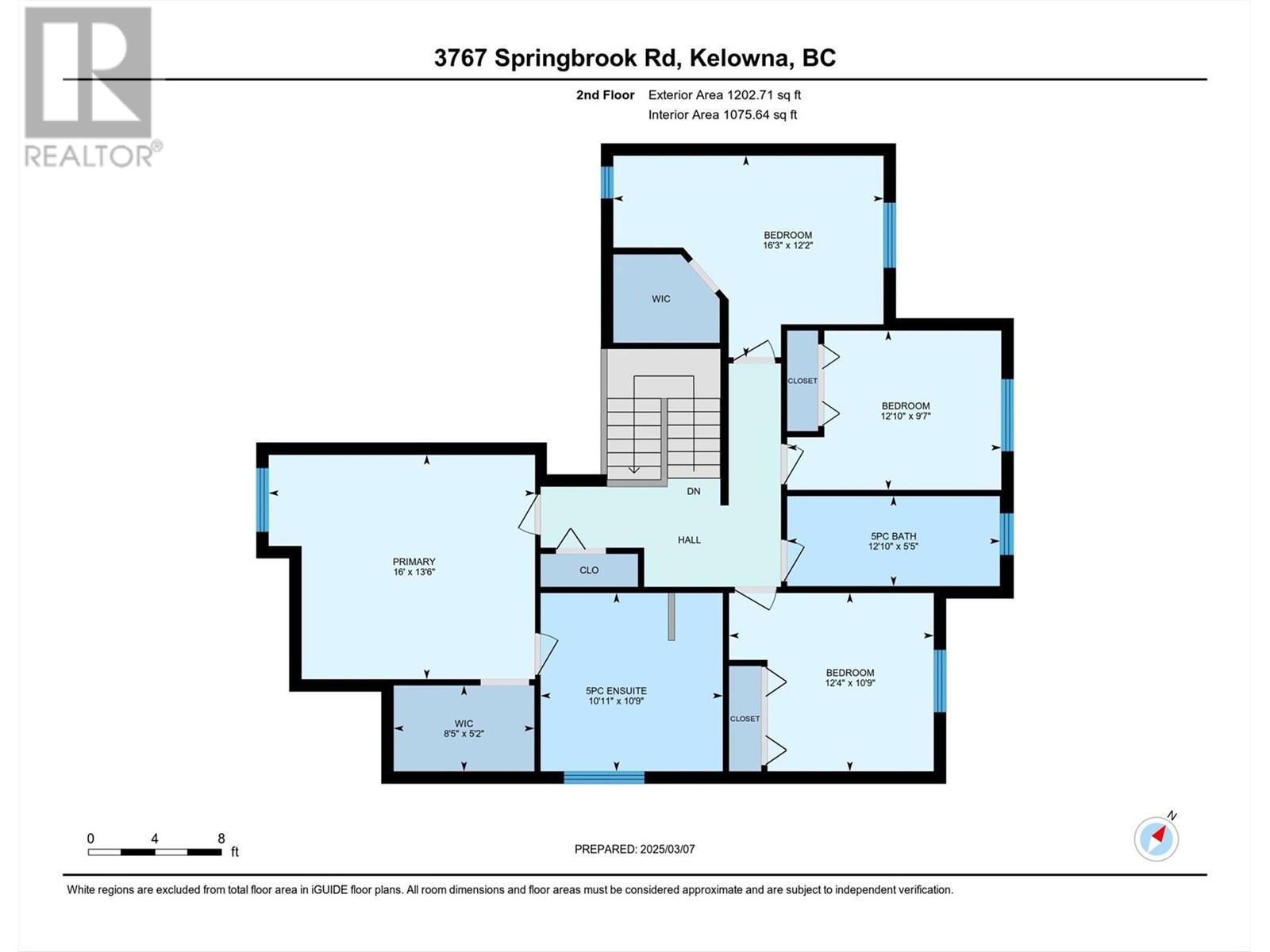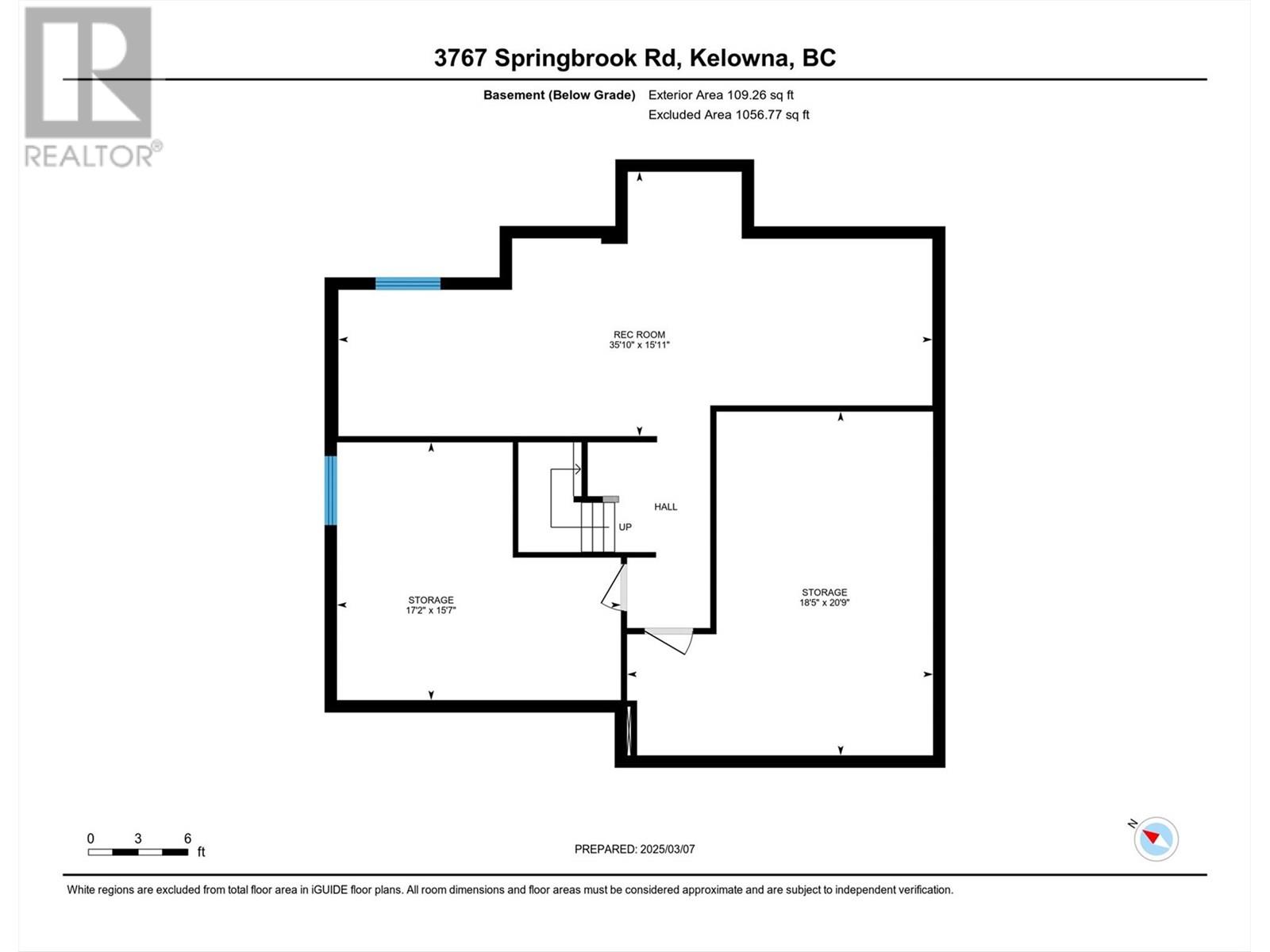4 Bedroom
3 Bathroom
3,101 ft2
Fireplace
Central Air Conditioning, Heat Pump
Forced Air, Heat Pump
$1,325,000
OPEN HOUSE Sat. June 21st 10-12 & Sun. June 22nd 11-1. Tucked on a quiet no-thru street in Kelowna’s sought-after Lower Mission, this fully renovated home blends timeless design with modern function. A vaulted, light-filled foyer opens to spacious formal living and dining areas, framed by large windows and a sense of openness throughout. The layout flows naturally into the chef’s kitchen and casual family room, creating an ideal space for entertaining or everyday living. A versatile den (or 5th bedroom) and a custom-designed mudroom add flexibility and function. Upstairs, find four spacious bedrooms including a serene primary suite with a walk-in closet & a spa-inspired ensuite. The finished basement—rare in this neighbourhood—adds recreation space, a hobby/work area, and storage. Finished areas have lower ceiling height; the utility/storage room is full height. Thoughtful upgrades include custom-built-ins, dual-energy heating, on-demand hot water, PEX plumbing, and more. Private fenced yard, extra-large double garage, RV parking, wide driveway. Walk to top schools, two blocks to the beach, H2O Pool/Rec Centre/sports fields, and new DeHart Park with waterpark, pickleball, walking loops & winter outdoor skating. Book your private viewing today. (id:46156)
Open House
This property has open houses!
Starts at:
11:00 am
Ends at:
1:00 pm
Property Details
|
MLS® Number
|
10352849 |
|
Property Type
|
Single Family |
|
Neigbourhood
|
Lower Mission |
|
Features
|
Central Island |
|
Parking Space Total
|
7 |
Building
|
Bathroom Total
|
3 |
|
Bedrooms Total
|
4 |
|
Appliances
|
Refrigerator, Dishwasher, Dryer, Oven - Electric, Microwave, See Remarks, Washer |
|
Constructed Date
|
1993 |
|
Construction Style Attachment
|
Detached |
|
Cooling Type
|
Central Air Conditioning, Heat Pump |
|
Exterior Finish
|
Stucco |
|
Fireplace Fuel
|
Gas |
|
Fireplace Present
|
Yes |
|
Fireplace Type
|
Unknown |
|
Flooring Type
|
Carpeted, Hardwood, Tile |
|
Heating Type
|
Forced Air, Heat Pump |
|
Roof Material
|
Asphalt Shingle |
|
Roof Style
|
Unknown |
|
Stories Total
|
1 |
|
Size Interior
|
3,101 Ft2 |
|
Type
|
House |
|
Utility Water
|
Municipal Water |
Parking
|
See Remarks
|
|
|
Attached Garage
|
2 |
|
Oversize
|
|
Land
|
Acreage
|
No |
|
Fence Type
|
Fence |
|
Sewer
|
Municipal Sewage System |
|
Size Irregular
|
0.12 |
|
Size Total
|
0.12 Ac|under 1 Acre |
|
Size Total Text
|
0.12 Ac|under 1 Acre |
|
Zoning Type
|
Unknown |
Rooms
| Level |
Type |
Length |
Width |
Dimensions |
|
Second Level |
Other |
|
|
8'5'' x 5'2'' |
|
Second Level |
Bedroom |
|
|
16'3'' x 13'6'' |
|
Second Level |
Bedroom |
|
|
12'4'' x 10'9'' |
|
Second Level |
Bedroom |
|
|
12'10'' x 9'7'' |
|
Second Level |
4pc Bathroom |
|
|
12'4'' x 5'5'' |
|
Second Level |
5pc Ensuite Bath |
|
|
10'11'' x 10'9'' |
|
Second Level |
Primary Bedroom |
|
|
16'3'' x 13'6'' |
|
Basement |
Storage |
|
|
18'5'' x 20'9'' |
|
Basement |
Hobby Room |
|
|
17'2'' x 15'7'' |
|
Basement |
Recreation Room |
|
|
35'10'' x 15'10'' |
|
Main Level |
Storage |
|
|
6'11'' x 3'1'' |
|
Main Level |
Mud Room |
|
|
9'4'' x 6'0'' |
|
Main Level |
Family Room |
|
|
12'4'' x 11'6'' |
|
Main Level |
Dining Room |
|
|
11'7'' x 11'5'' |
|
Main Level |
Foyer |
|
|
9'2'' x 6'2'' |
|
Main Level |
4pc Bathroom |
|
|
Measurements not available |
|
Main Level |
Den |
|
|
10'8'' x 9'3'' |
|
Main Level |
Kitchen |
|
|
16'4'' x 14'11'' |
|
Main Level |
Living Room |
|
|
18'7'' x 11'3'' |
https://www.realtor.ca/real-estate/28496305/3767-springbrook-road-kelowna-lower-mission


