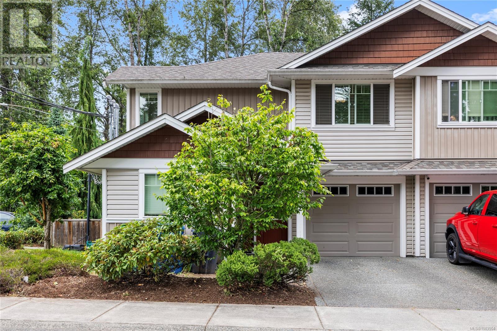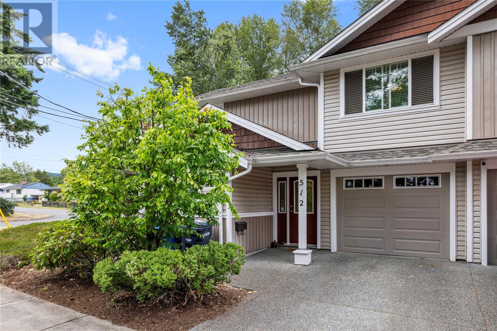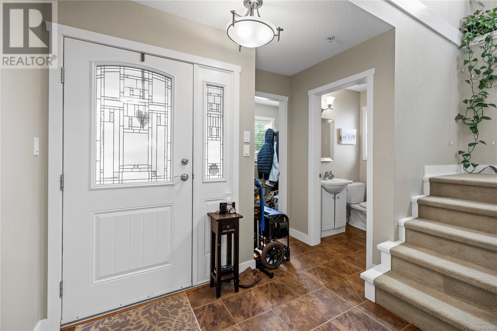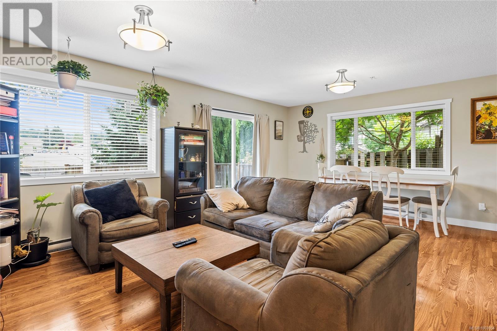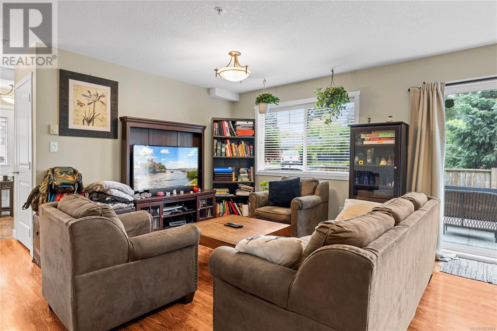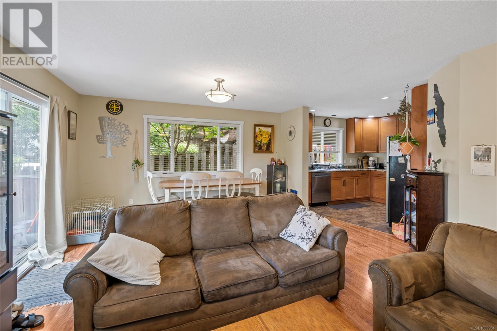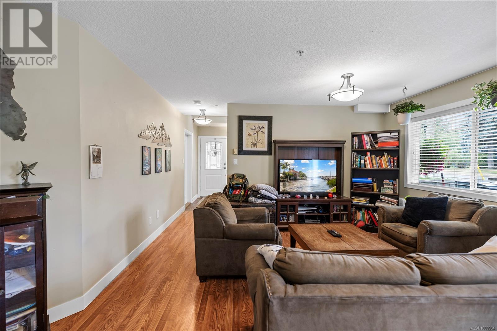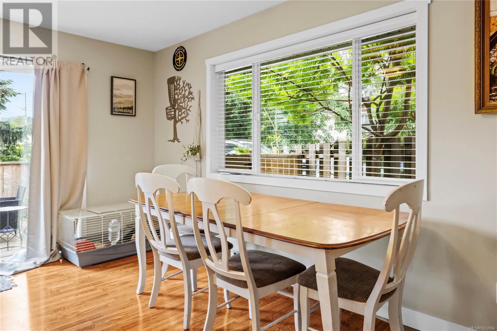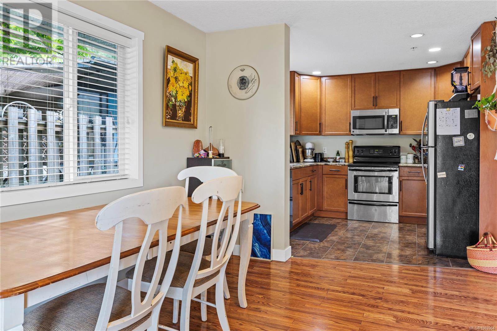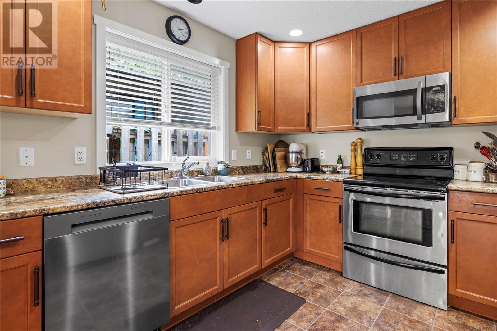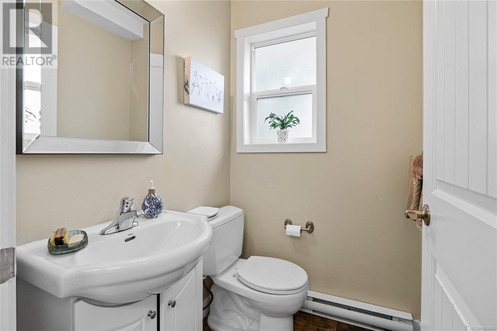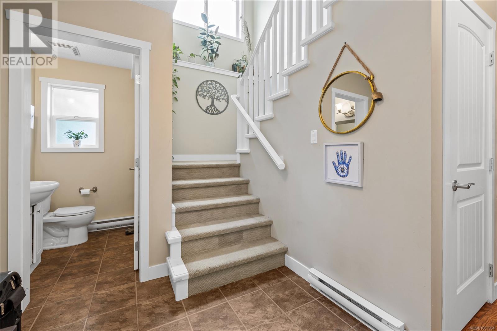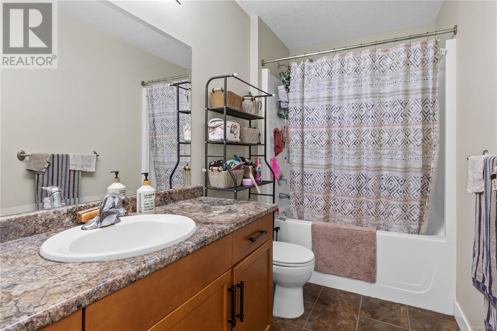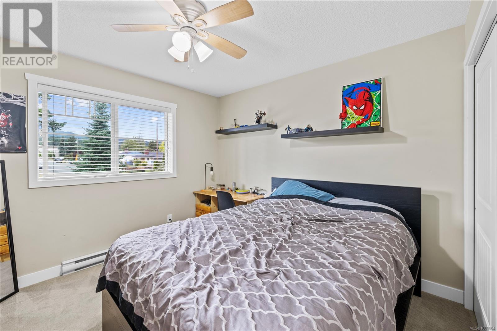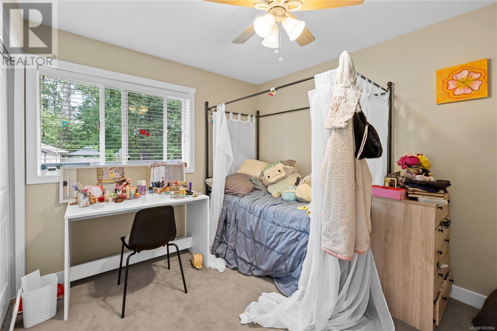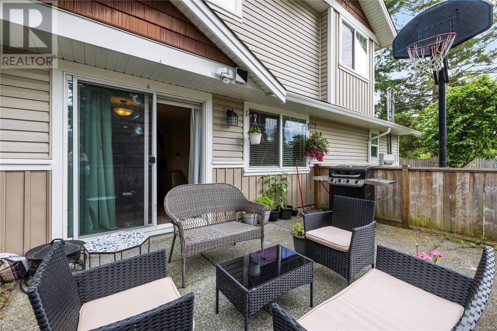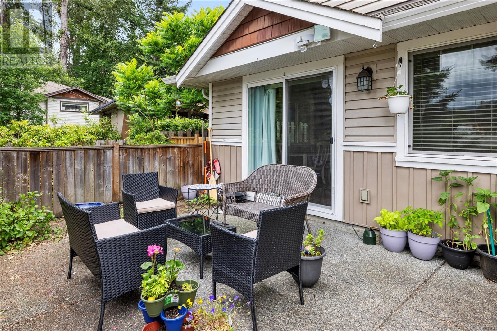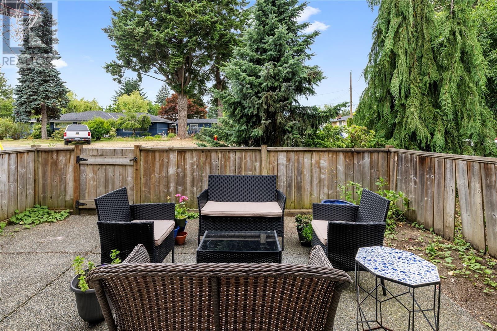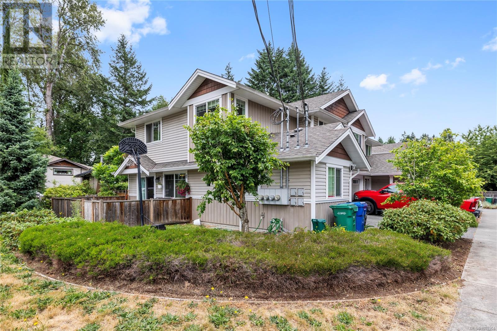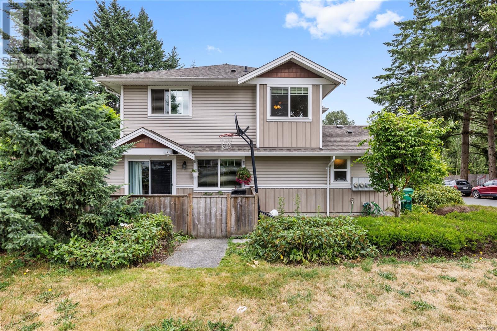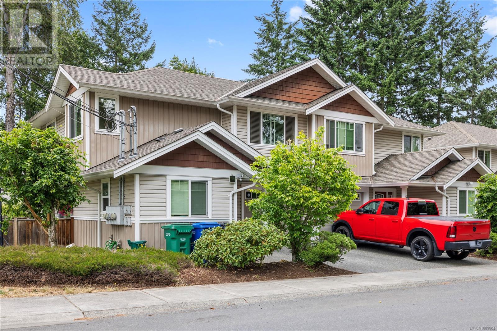512 Gardasan Way Nanaimo, British Columbia V9R 6K8
$543,500Maintenance,
$373 Monthly
Maintenance,
$373 MonthlyThis well-maintained 3 bed, 2 bath main-level entry duplex-style townhome is a functional & spacious corner unit. Built in 2012, it features a single garage, a new 40-gallon hot water tank (2022), solar panel exterior motion lights, repainted exterior trim and entry doors (2022), & a new dishwasher (2023). The open-concept layout flows easily to a fully fenced concrete patio—ideal for private outdoor living. Located near a bus stop & within walking distance to John Barsby Secondary, Bayview Elementary, NDSS, Harewood Centennial Park, Railway Park, & Nova Park this location is perfect for families. Grocery runs are quick with both Quality Foods & Buy-Low Foods within walking distance or a short drive. Whether you're downsizing, investing, or purchasing your first home, this tidy & conveniently located townhome offers excellent value in a family-friendly neighborhood. Pets allowed with some restrictions. Data & meas. approx. verify if import. (id:46156)
Property Details
| MLS® Number | 1003904 |
| Property Type | Single Family |
| Neigbourhood | South Nanaimo |
| Community Features | Pets Allowed With Restrictions, Family Oriented |
| Features | Level Lot, Other |
| Parking Space Total | 6 |
| Plan | Eps700 |
| Structure | Patio(s) |
Building
| Bathroom Total | 2 |
| Bedrooms Total | 3 |
| Constructed Date | 2012 |
| Cooling Type | None |
| Heating Fuel | Electric |
| Size Interior | 1,490 Ft2 |
| Total Finished Area | 1272 Sqft |
| Type | Row / Townhouse |
Land
| Access Type | Road Access |
| Acreage | No |
| Size Irregular | 2396 |
| Size Total | 2396 Sqft |
| Size Total Text | 2396 Sqft |
| Zoning Description | R5 |
| Zoning Type | Residential |
Rooms
| Level | Type | Length | Width | Dimensions |
|---|---|---|---|---|
| Second Level | Bathroom | 10'8 x 5'2 | ||
| Second Level | Bedroom | 10'8 x 11'2 | ||
| Second Level | Bedroom | 10'4 x 11'2 | ||
| Second Level | Primary Bedroom | 10'4 x 13'4 | ||
| Main Level | Patio | 12'0 x 19'2 | ||
| Main Level | Kitchen | 10'2 x 10'0 | ||
| Main Level | Dining Room | 14'7 x 7'0 | ||
| Main Level | Living Room | 14'7 x 13'0 | ||
| Main Level | Bathroom | 2-Piece | ||
| Main Level | Laundry Room | 8'9 x 5'4 | ||
| Main Level | Entrance | 8'10 x 6'3 |
https://www.realtor.ca/real-estate/28499172/512-gardasan-way-nanaimo-south-nanaimo


