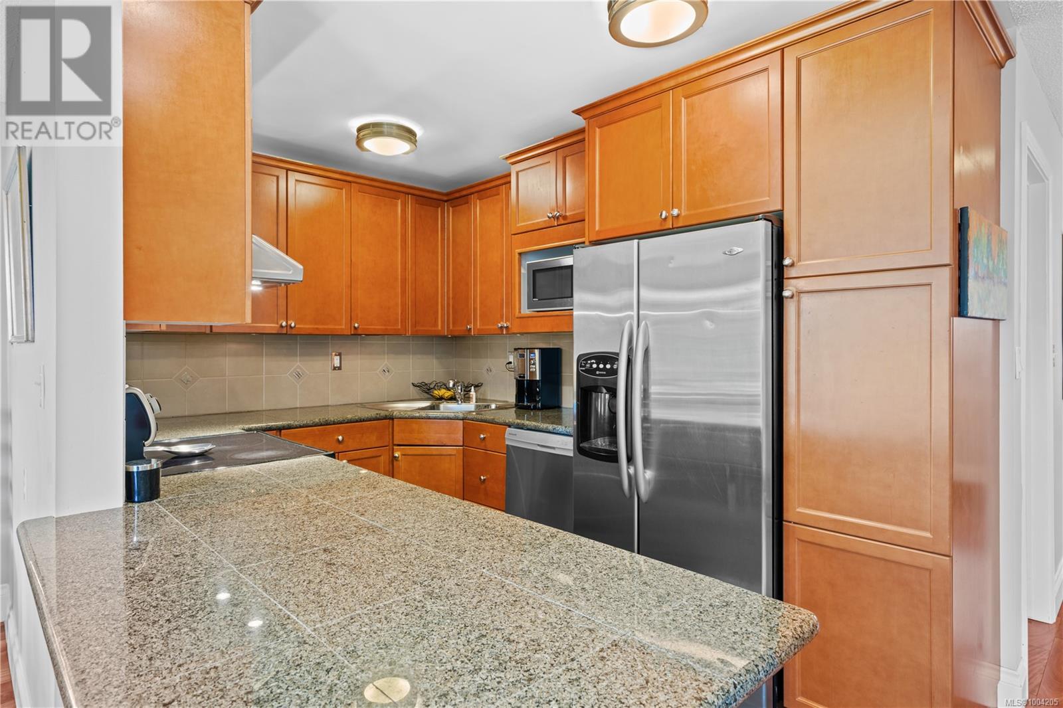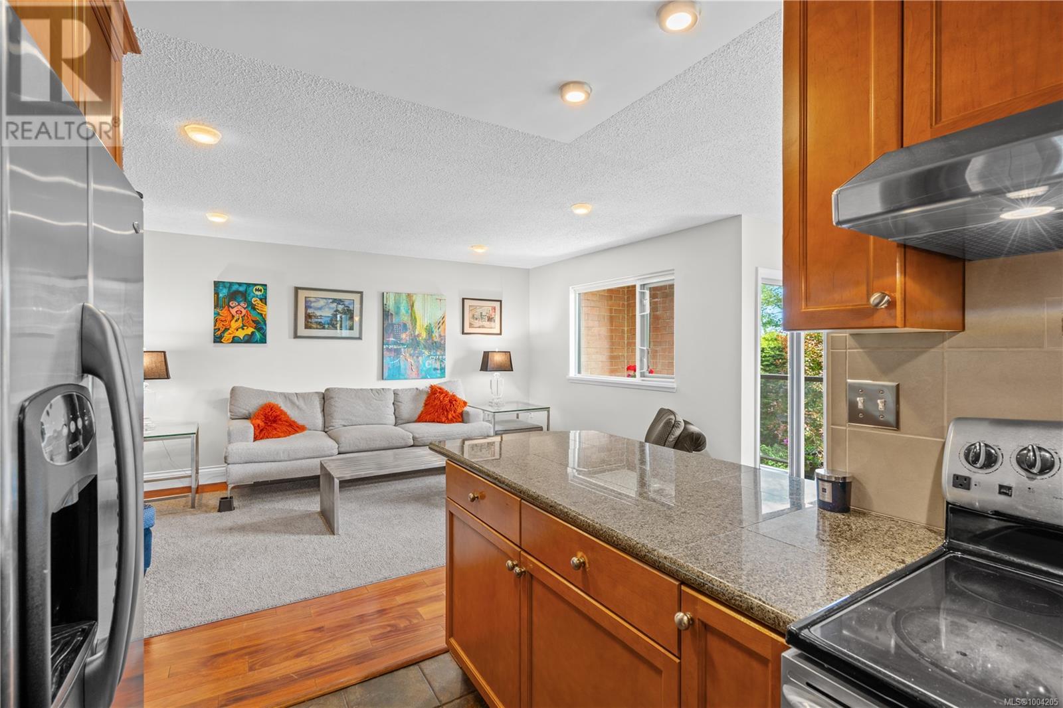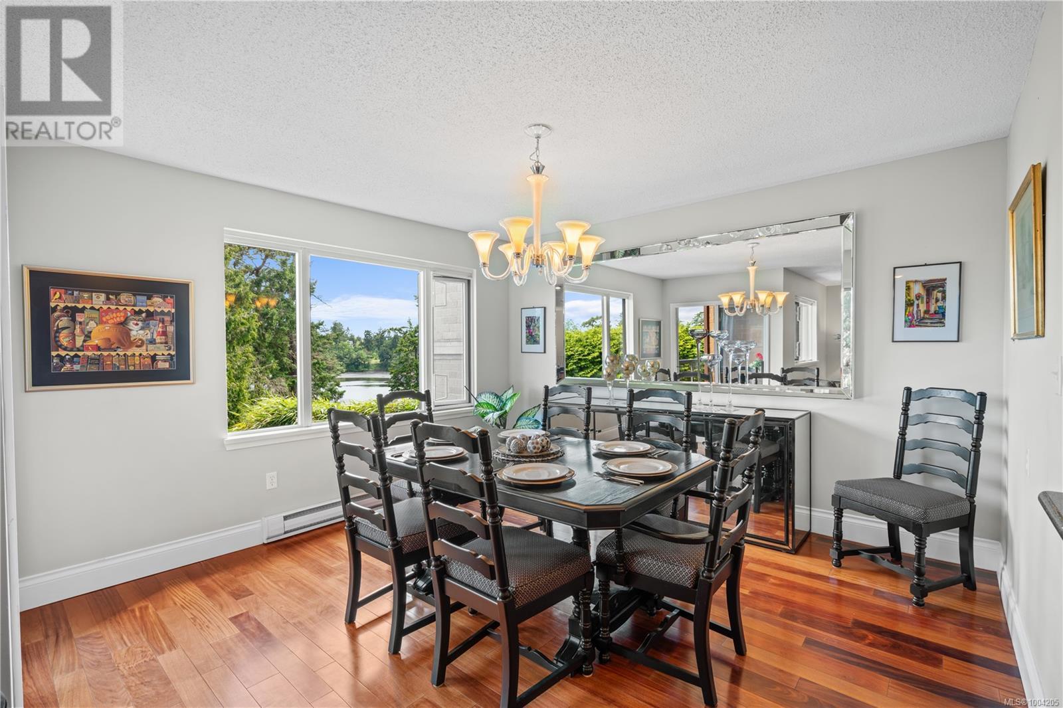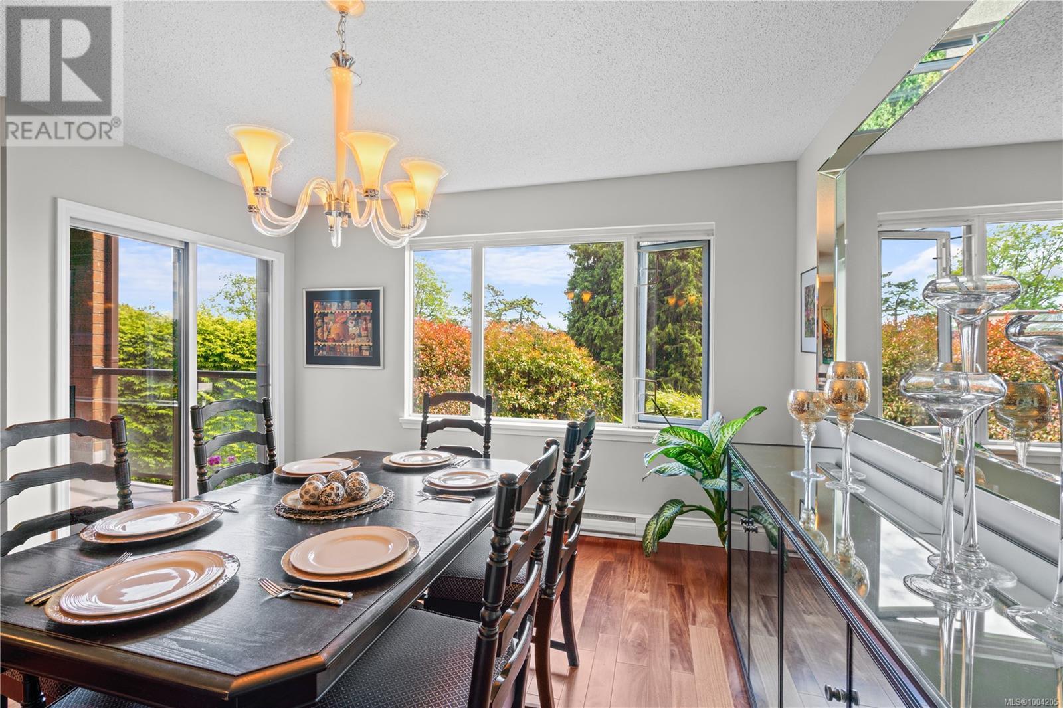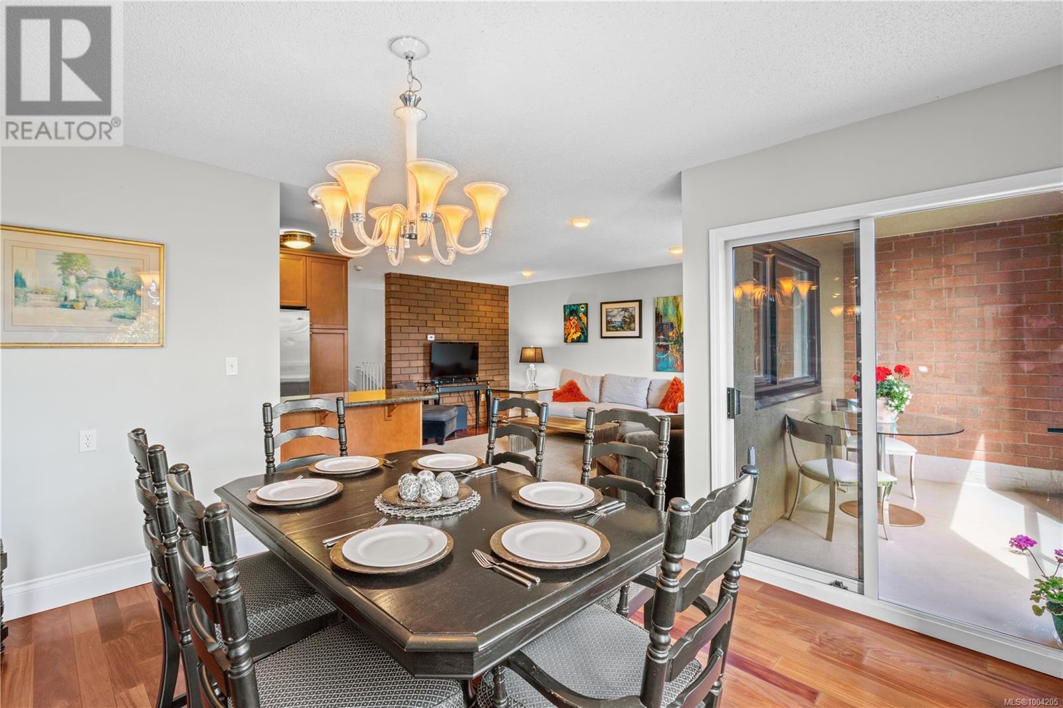103 105 Gorge Rd E Victoria, British Columbia V9A 6Z3
$675,000Maintenance,
$1,120.63 Monthly
Maintenance,
$1,120.63 MonthlyStop paying rent! Own this big and private, Gorge waterfront townhome for $3,000 a month including your mortgage, strata fees, property taxes and even your hot water! Seller financing 3.5% with just $200,000 down! Welcome to sunny and private waterfront living at 103-105 Gorge Rd East—an exceptionally spacious townhome in Treelane Estates offering over 1,800 sq ft across two levels. Set in a quiet, steel and concrete building on the scenic Gorge Waterway, this home features hardwood floors, designer colour palletes, and an open-concept layout. The main level includes a chef’s kitchen with granite counters and stainless appliances, dining area with water views, office, guest bedroom, and powder room. Downstairs offers a luxurious primary suite with patio access, spa-inspired bath, another bedroom, and a huge bonus room. Extras include in-unit laundry, covered parking, guest parking, games room, and rooftop lounge. Hydro averages $130/month and hot water is included with strata fee. Close to parks, shopping, and transit. (id:46156)
Property Details
| MLS® Number | 1004205 |
| Property Type | Single Family |
| Neigbourhood | Burnside |
| Community Name | Treelane Estates |
| Community Features | Pets Allowed With Restrictions, Family Oriented |
| Features | Private Setting, Southern Exposure, Irregular Lot Size, Other |
| Parking Space Total | 2 |
| Plan | Vis609 |
| Structure | Workshop, Patio(s) |
| View Type | City View, Ocean View |
| Water Front Type | Waterfront On Ocean |
Building
| Bathroom Total | 2 |
| Bedrooms Total | 3 |
| Constructed Date | 1977 |
| Cooling Type | None |
| Heating Fuel | Electric |
| Heating Type | Baseboard Heaters |
| Size Interior | 2,009 Ft2 |
| Total Finished Area | 1817 Sqft |
| Type | Row / Townhouse |
Land
| Access Type | Road Access |
| Acreage | No |
| Size Irregular | 2178 |
| Size Total | 2178 Sqft |
| Size Total Text | 2178 Sqft |
| Zoning Description | T-1 |
| Zoning Type | Multi-family |
Rooms
| Level | Type | Length | Width | Dimensions |
|---|---|---|---|---|
| Lower Level | Patio | 11 ft | 6 ft | 11 ft x 6 ft |
| Lower Level | Patio | 10 ft | 5 ft | 10 ft x 5 ft |
| Lower Level | Primary Bedroom | 12 ft | 12 ft | 12 ft x 12 ft |
| Lower Level | Bedroom | 13 ft | 12 ft | 13 ft x 12 ft |
| Lower Level | Bathroom | 12 ft | 7 ft | 12 ft x 7 ft |
| Lower Level | Laundry Room | 8 ft | 3 ft | 8 ft x 3 ft |
| Lower Level | Family Room | 23 ft | 15 ft | 23 ft x 15 ft |
| Main Level | Balcony | 10 ft | 5 ft | 10 ft x 5 ft |
| Main Level | Dining Room | 13 ft | 12 ft | 13 ft x 12 ft |
| Main Level | Kitchen | 11 ft | 8 ft | 11 ft x 8 ft |
| Main Level | Living Room | 16 ft | 12 ft | 16 ft x 12 ft |
| Main Level | Bedroom | 11 ft | 10 ft | 11 ft x 10 ft |
| Main Level | Bathroom | 5 ft | 5 ft | 5 ft x 5 ft |
| Main Level | Entrance | 7 ft | 5 ft | 7 ft x 5 ft |
https://www.realtor.ca/real-estate/28504787/103-105-gorge-rd-e-victoria-burnside











