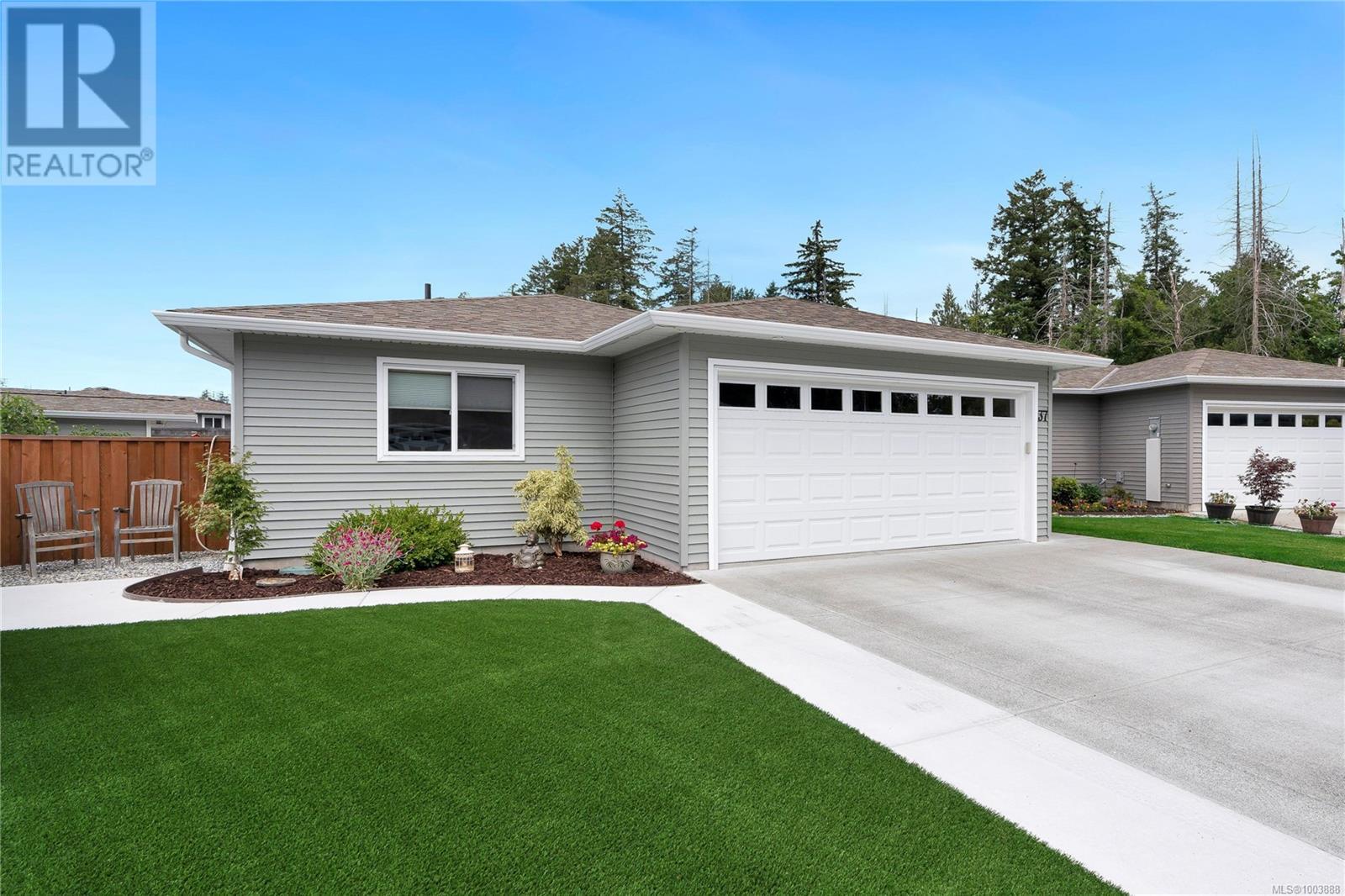37 7586 Tetayut Rd Central Saanich, British Columbia V8M 0B4
$759,900Maintenance,
$577 Monthly
Maintenance,
$577 MonthlyThis 2019 home has a ton of upgrades. It is in immaculate condition & will impress even the most discerning buyers. As you enter into the custom mud room you’ll notice ceramic tile entry & the wide plank laminate floors that flow throughout the home. The gourmet kitchen has stainless appliances, including a new subzero fridge, skylight, quartz countertops, marble backsplash & peninsula. The great room was extended & can easily accommodate an array of furniture with plenty of room to spare. The huge west facing windows bring in tons of natural light, projecting a vibrant energy & making this room very inviting. Yard is fully fence, low maintenance and features a covered patio with built-in heater & bbq. Tucked away are two bedrooms, a large den & two baths. The primary features a walk-in closet & 5 piece bathroom. Other upgrades include heat pump, propane fireplace, custom shower, vanities, baseboards, induction range, epoxy garage floor, shed. Too many custom upgrades to list! (id:46156)
Property Details
| MLS® Number | 1003888 |
| Property Type | Single Family |
| Neigbourhood | Hawthorne |
| Community Features | Pets Allowed, Age Restrictions |
| Features | Other |
| Parking Space Total | 4 |
| Plan | Clsr107192 |
| Structure | Patio(s) |
Building
| Bathroom Total | 2 |
| Bedrooms Total | 3 |
| Constructed Date | 2018 |
| Cooling Type | Air Conditioned |
| Fireplace Present | Yes |
| Fireplace Total | 1 |
| Heating Fuel | Electric, Propane |
| Heating Type | Forced Air, Heat Pump |
| Size Interior | 1,668 Ft2 |
| Total Finished Area | 1331 Sqft |
| Type | Manufactured Home |
Land
| Acreage | No |
| Size Irregular | 3868 |
| Size Total | 3868 Sqft |
| Size Total Text | 3868 Sqft |
| Zoning Type | Residential |
Rooms
| Level | Type | Length | Width | Dimensions |
|---|---|---|---|---|
| Main Level | Bathroom | 3-Piece | ||
| Main Level | Bedroom | 13 ft | 8 ft | 13 ft x 8 ft |
| Main Level | Patio | 43 ft | 12 ft | 43 ft x 12 ft |
| Main Level | Primary Bedroom | 13 ft | 12 ft | 13 ft x 12 ft |
| Main Level | Ensuite | 8 ft | 7 ft | 8 ft x 7 ft |
| Main Level | Laundry Room | 13 ft | 7 ft | 13 ft x 7 ft |
| Main Level | Bedroom | 14 ft | 10 ft | 14 ft x 10 ft |
| Main Level | Kitchen | 13 ft | 12 ft | 13 ft x 12 ft |
| Main Level | Dining Room | 14 ft | 13 ft | 14 ft x 13 ft |
| Main Level | Living Room | 14 ft | 14 ft | 14 ft x 14 ft |
| Main Level | Entrance | 13 ft | 7 ft | 13 ft x 7 ft |
https://www.realtor.ca/real-estate/28503847/37-7586-tetayut-rd-central-saanich-hawthorne
































